The offices Rue de l'Université are in the heart of the 7th arrondissement of Paris a few meters away of the Eiffel Tower. Hidden inside the small courtyard of an Haussmannian building, the project has been developed in a former car garage constructed in the mid 20th century.
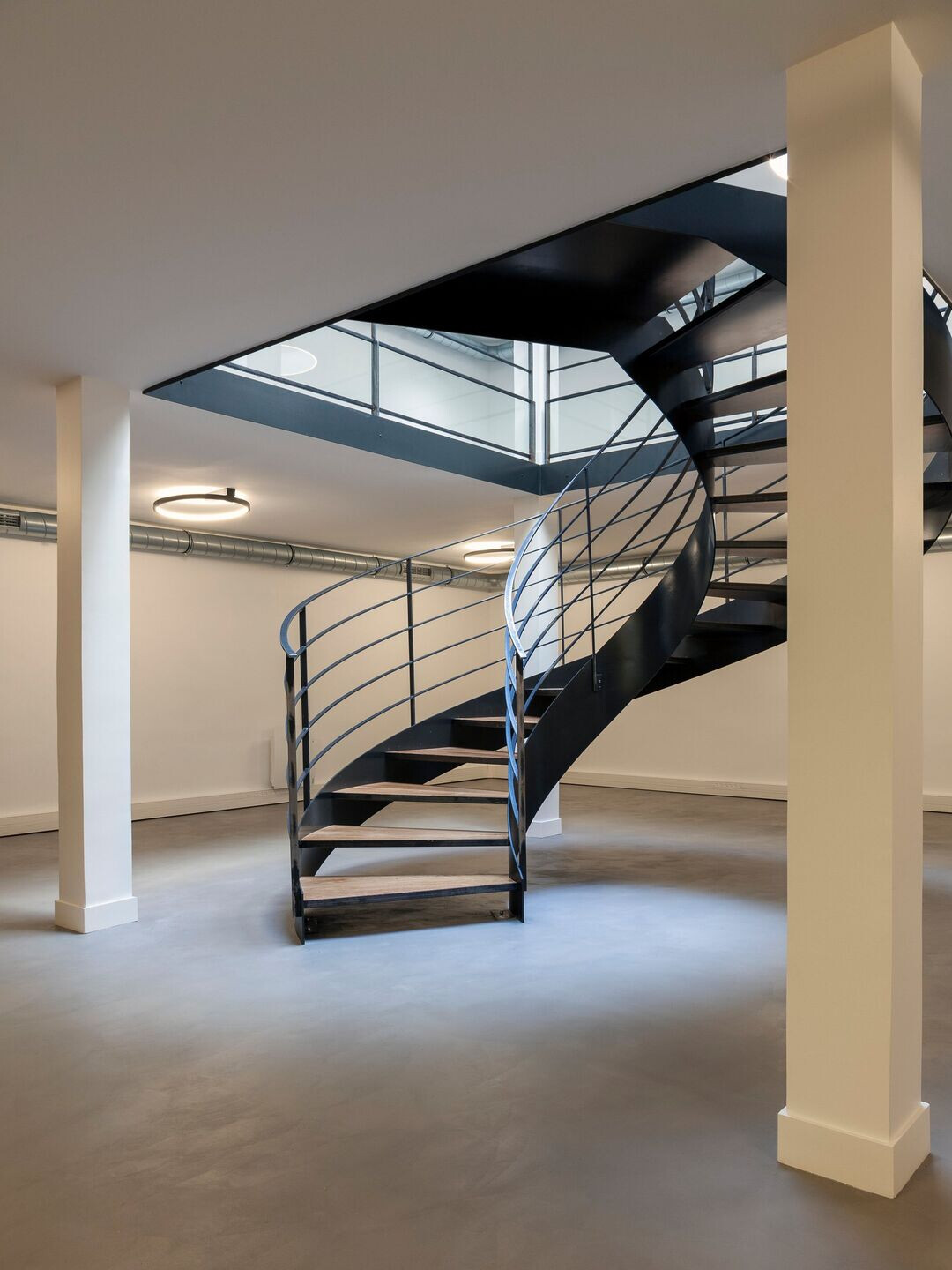
The space is characterized by its light wells and its concrete skeleton. These particularities have been hidden over the years by various interventions darkening the interior space.Our client's request was to transform this technical space into an evolutive office space and a showroom. Our priority was to gain as much natural as light as possible. In parallel we designed a flexible and fluid space.
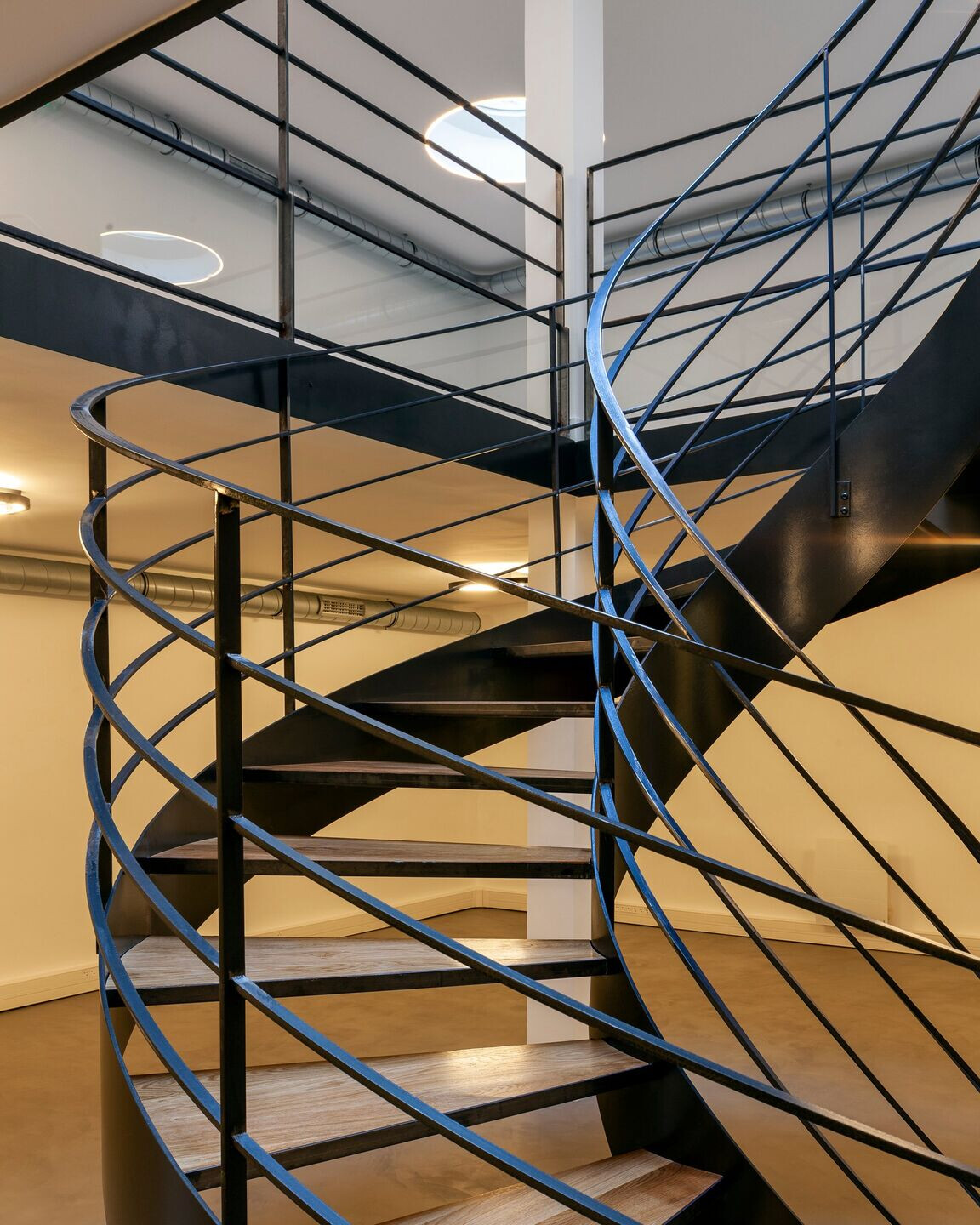
The demolitions of the old garage fittings allowed us to recover the free plan of this space and thus to regain legibility and luminosity to the initial volume.
The space is divided into three levels linked by a spiral staircase. This is the centerpiece of the project. All the support functions linked to an office program (sanitary, kitchen, electrical installation, air treatment unit, etc.) are brought together in a technical core. Entirely clad in wood on the outside, the inside of this spaces is completely white thus creating a strong contrast between the offices and technical elements.

All the materials used are characterized by their rough finish: waxed concrete, brushed steel, wood, etc. Metalwork details punctuate the space: handholds, handrails, etc.We have designed the offices of Rue de l’Université as a new page in the history of this space, a fully appropriable and evolving place for its future users.

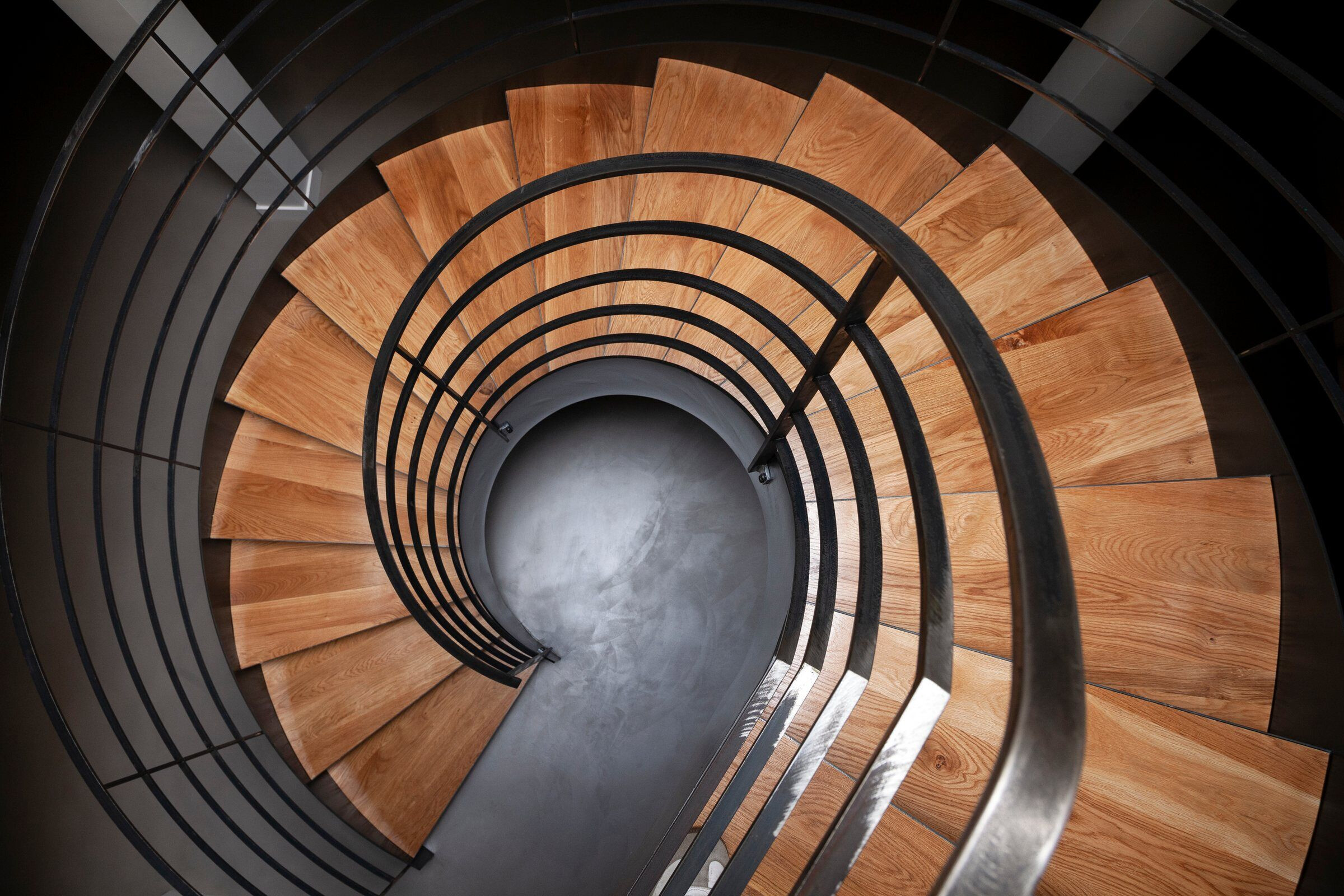
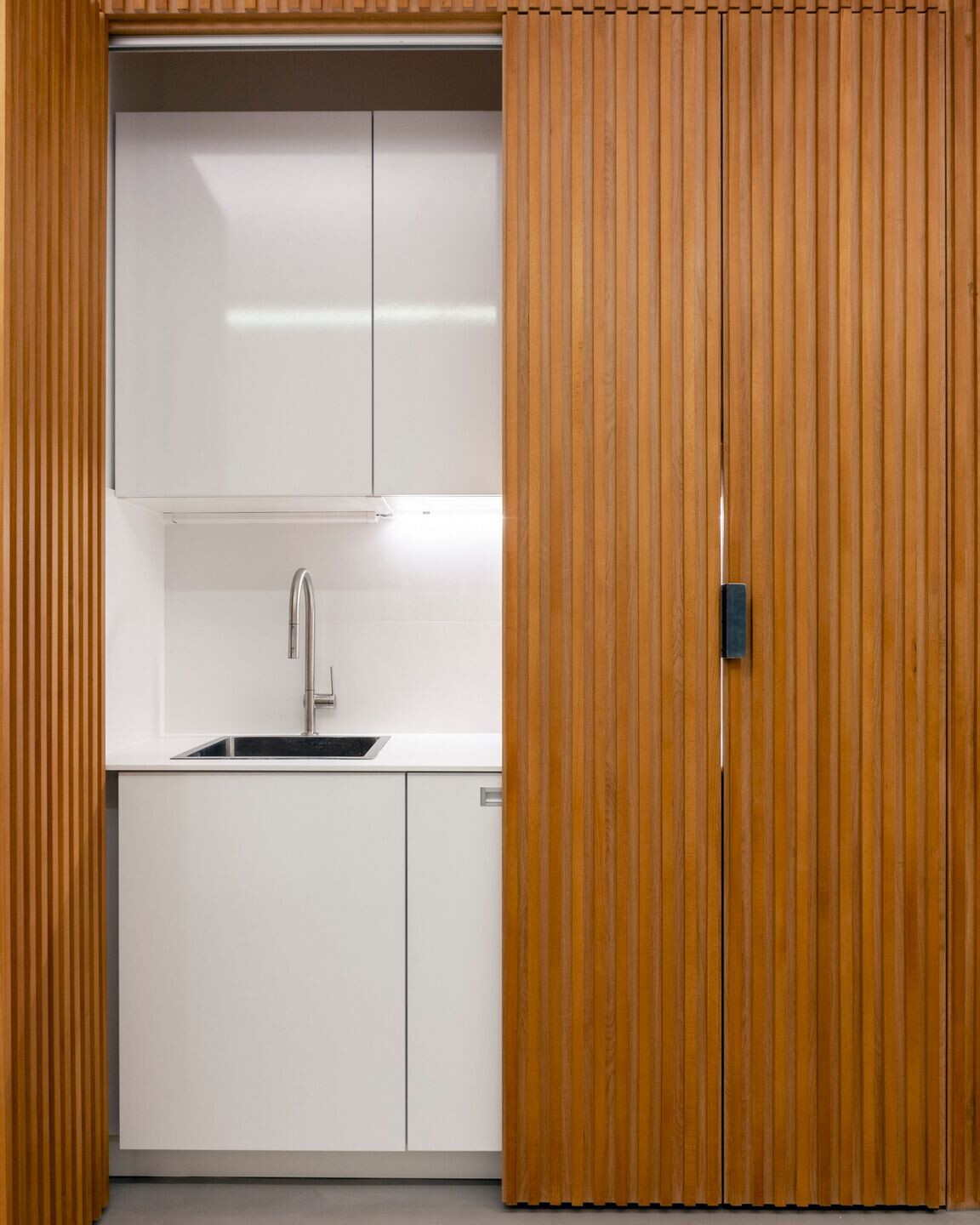
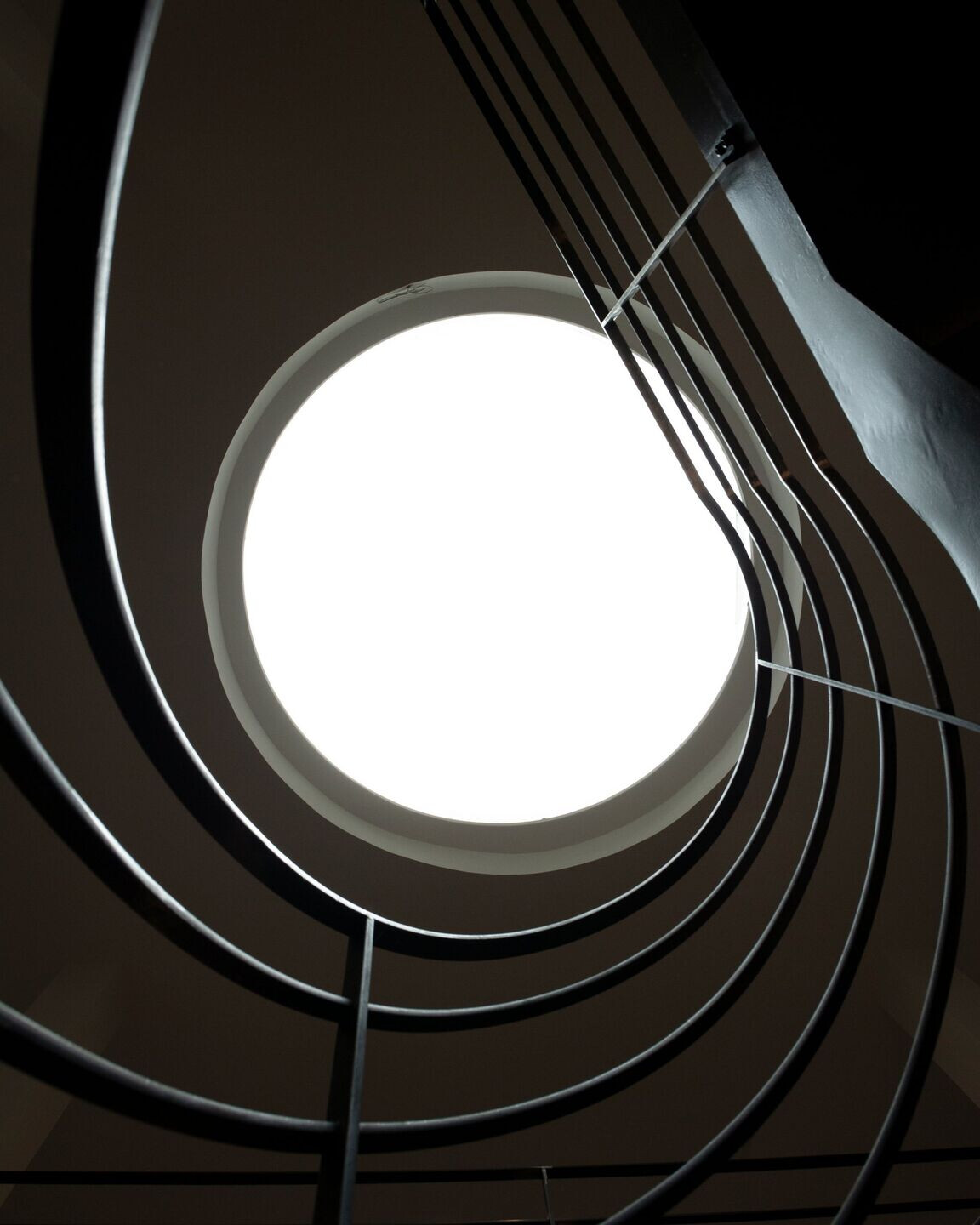
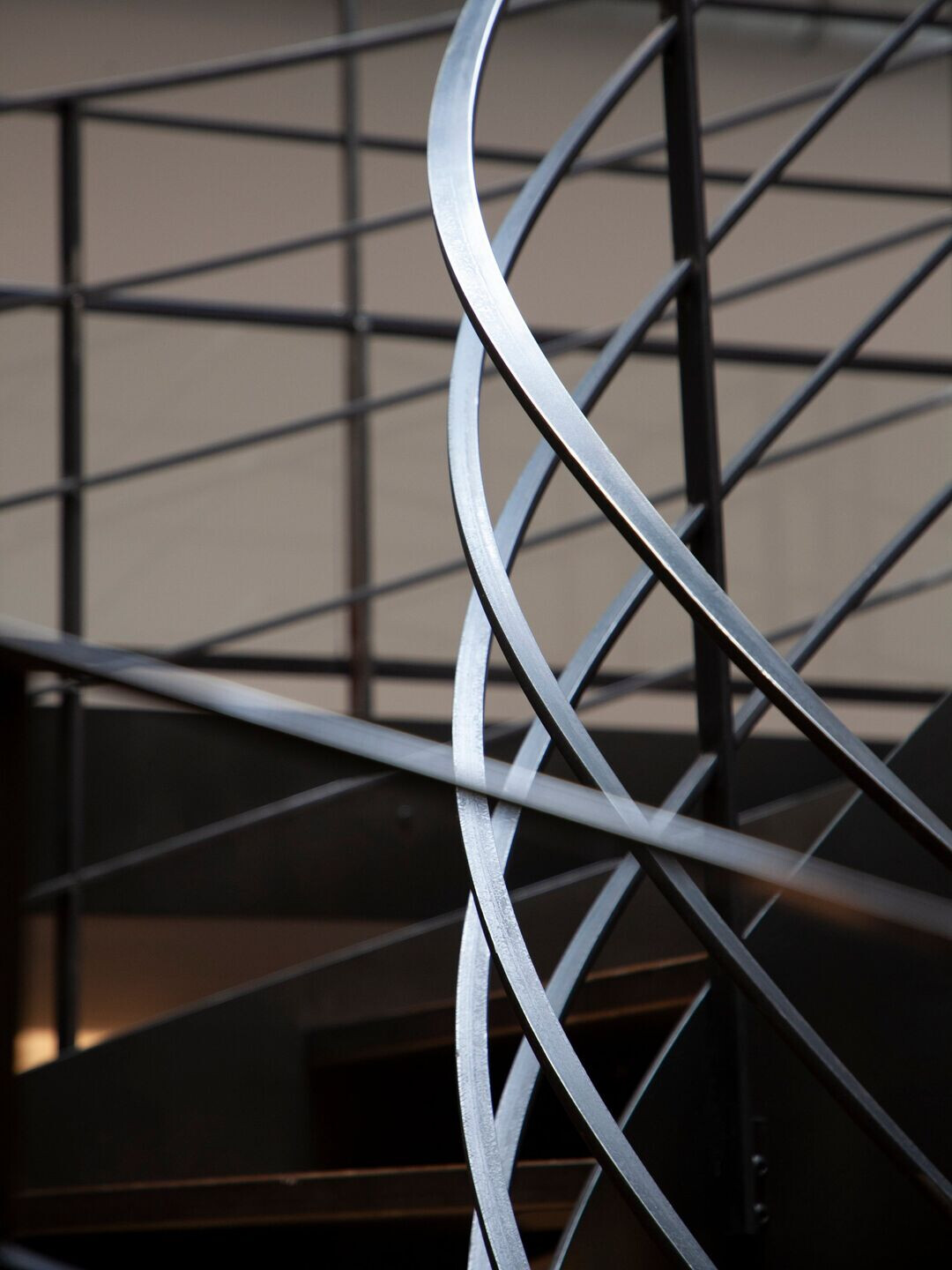
Material Used:
1. Facade cladding: Ottostumm window frames
2. Flooring: Raw concrete and wood floors
3. Doors: Eclisse
4. Windows: Ottostumm
5. Roofing: Custom made skydome Essemes
6. Interior lighting: SLV and Zangra
7. Sanitary fixture: Hansgrohe and Grohe
8. Electric terminals: Schneider Odace White












































