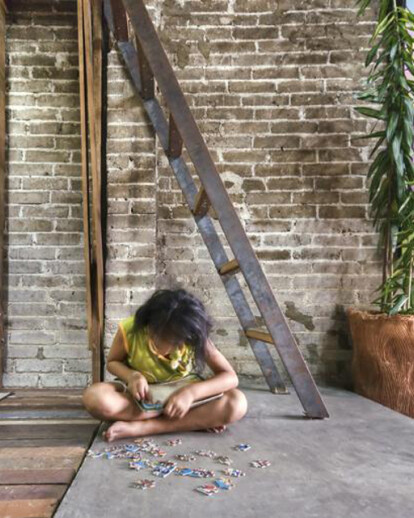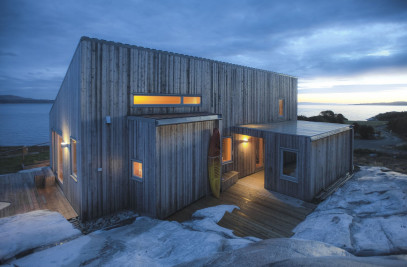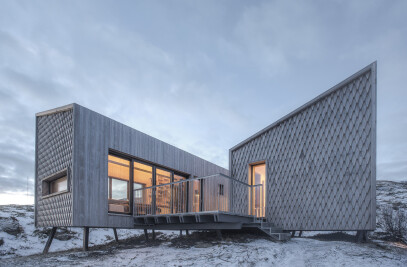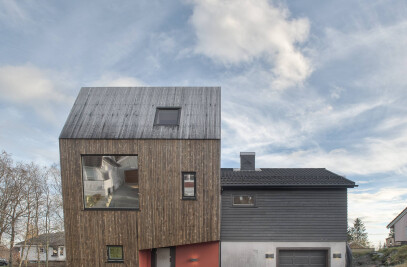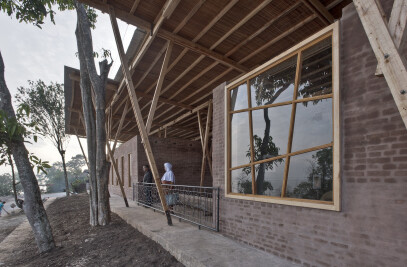The Old Market Library is built in a 100 year old market building. The section for the library measured 3x9 metres internally, with a back yard facing a small canal. The roof and the walls were in very poor condition. One of the main challenges for the community is the annual flooding during the rainy season. In this period the water can raise to around 50cm above floor level, rendering the library unusable. The community simply required a usable space throughout the year, without having to relocate. The commercial centre of the Min Buri Market had already moved across the canal due to a fire in the late nineties. As the years past by the community has diminished from a lively origo into an almost slum-like area.
For the building itself, TYIN believed just retaining the water which in itself would be very challenging, was not suitable. The solution would be to elevate the library above the flood level. This could then ensure use of the library throughout the rainy periods.
To complete this project it was important to involve the inhabitants actively throughout the whole process, from inception to completion. Initially we mapped the needs within the community by holding regular meetings. These meeting ranged from drawing and building models, to even clearing garbage. Aside from getting to know the people we wanted a deeper understanding of the situation that they live in.
During the design stage, it was not about what we wanted to design, but what the community could design with our assistance. It was not always easy getting everyone involved, especially the adults. When the project became more tangible this completely changed. We soon had a regular group that worked with us every day. These inhabitants were developing an attachment to the library, a sense of achievement and pride, something we feel was a premise for the library to function in the long term.
Because of the poor condition in the Old Market Library, the new elements had to be self supported, without attaching themselves to the existing structure. The main driving force behind the construction, was the complete use of local and reused materials. The bookshelves were made of wooden boxes from one of CASE's earlier projects, while the cladding was put together using old and decayed wooden pieces found in the immediate surroundings. The internal structure demanded a higher quality wood that could to be trusted to take the specific loads and span certain distances. These materials were bought at the local wood reclamation yard.
For TYIN, the refurbishment of the old Market Library was not of core importance. It was about the efforts made from the people. The land rights are uncertain and because of this the inhabitants are reluctant to invest in their homes. The conceptual solution for the assignment, was to strengthen the passion in the neighbourhood, that could eventually contribute to positive development in the area. The refurbishment was an example of what can be achieved by the inhabitants themselves. Through the use of their own initiative, using the local inexpensive materials and resources.
