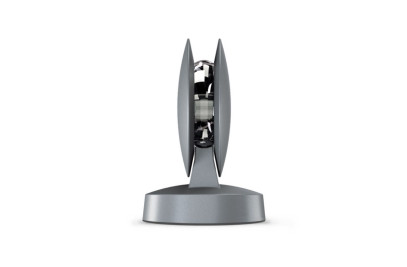The OnCube office complex has been completed on the industrial site of the Caohejing company in Shanghai to plans by the architects practice von Gerkan, Marg and Partners (gmp). The design of the new building has been derived from the basic theme of a square – both in its outer appearance and in its details and landscaping. The strictly geometric double grid of the facade provides a sophisticated visual three-dimensional effect. This gives the solid office block lightness and, within its heterogeneous surroundings, makes it into a landmark that is conspicuous in its precision.
In its austere form, the OnCube office complex designed by gmp harmonizes with its neighboring buildings while – at the same time, based on its architectural language – establishing a recognizable face on the site at Qinzhou North Road close to the Puhuitang River in Shanghai, China. Its strong message is based on the uniform shape of the high-rise block and the systematically applied basic theme of a square. The office tower, with a total building height of 90 meters, rises up from a plinth story. The 20 floors stack up in the form of two dice of identical dimensions; a joint half-way up the building denotes a type of waistline. The appearance of the building acquires a sculptural depth through the consistent application of the geometric design language at the double facade. The slatted grid made of white aluminum sheeting and consisting of 4.20 m squares is visible from the outside, and envelops the building like a net curtain. The precise graphic format is replicated on the inside at all levels of detail – the room-high glazing, which forms the thermal skin, is also dominated by square shapes. Framed by black aluminum profiles, these reflective areas reinforce the illusory effect. This superimposed grid with its sculptural 3D effect is highlighted further by the lighting concept: each slatted segment has light fittings mounted facing the elevation, the light beams of which pick out the window frames and emphasize the distance of the enveloping grid from the glazed envelope of the building also during the hours of darkness. OnCube is a play of extremes that is a significant part of Shanghai’s skyline – partly because of its solid, uniform appearance, and partly because of its differentiated and multi-layered effects.
Inside the building, the office floors and the barrier-free entrance foyer at ground level have been laid out around a square circulation core. This facilitates flexible use of the spaces – ranging from open-plan offices to individual rooms – which all benefit from natural ventilation and daylight. Pedestrian access to the building is from the west, as is the vehicular access to the two stories of underground parking garages. The former industrial estate, which was used up until the 1990s and used to be outside the city boundaries, is nowadays part of this metropolis and is the location of numerous new office complexes for high-tech companies.
Within this diverse neighborhood, the OnCube development is framed by open space in the form of a terraced landscape, which was also designed by gmp. It reflects the calming and balanced basic pattern of the building, continuing it in large structures in the horizontal.







































