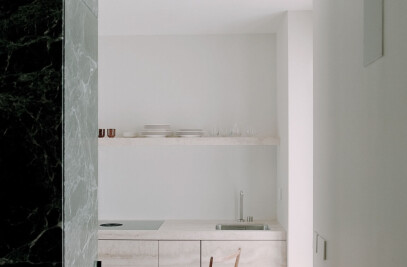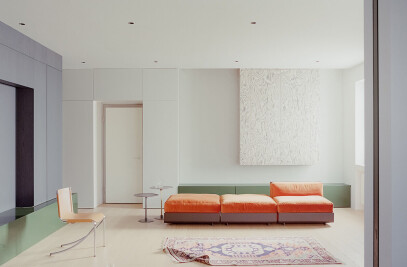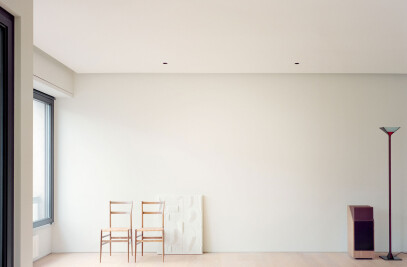In fact, the aim of the intervention was to enhance the historical elements of the architectural envelope, such as wooden and plaster frames, the original marble fireplace, and the typical symmetries of historic Milanese architecture; while at the same time integrating a contemporary and functional design in the interiors inspired by Scandinavian and Japanese design. This offers a relaxing and serene environment, characterized by clean lines through the use of ephemeral and light partitions, almost reminiscent of screens, and natural and pure materials with a palette of neutral and warm colors, with particular attention to the tactile qualities of natural materials and a passion for craftsmanship. This contrast between traditional container and modern content creates a fascinating dialogue, where history and modernism coexist harmoniously.

As soon as you cross the threshold, the elegant entrance reflects the dichotomy between tradition and innovation. This transitional space, which is neither completely inside nor outside, partakes of both realms. The aim was to reinterpret this environment as a place of connection and welcome, emphasizing its function as a filter between the exterior and interior of the home. The floor, composed of various marbles and stones, unfolds along lines that ideally connect the apartment's entrance door with the access to the living room, offset from each other. Two curved oak wood panels decorate the walls and embrace the space. A flamed iron frame separates the formal part of the entrance from the informal one, completing the environment with elegance and functionality.

The living room, spacious and bright, is dominated by a strategically positioned staircase that divides the room from the kitchen. Its design aims to gather, almost like a mood board, the main materials and languages used throughout the apartment. Four cantilevered stone steps lead to a flamed iron platform that connects to the more playful part of the apartment: the TV room on the upper floor. The same curved paneling present in the entrance surrounds the staircase, creating a common thread throughout the apartment. In the center of the living room, a black Marquina marble fireplace separates the living area from the dining area. The furnishings, the result of extensive research, embody the spirit of Milanese living in a fusion with the aesthetics of Japanese and Scandinavian design.

Crossing through the staircase block, you reach the kitchen. A large white paneling serves as a backdrop to the operational area, dominated by a long stone parallelepiped topped, in this case as well, by a folded wood sheet.

Crossing the entrance again, you move to the night area, where meticulous attention was paid to the design to maximize storage space without compromising elegance. The furnishings are arranged to offer a practical and orderly solution, integrating closets and hidden compartments that meet the everyday needs of modern life. In the bathrooms, finally, the rule of continuity of finishes plays a crucial role in creating a uniform and relaxing atmosphere. Fine materials and soft tones envelop the entire home, offering a sense of comfort and sophistication. The textured surfaces and details invite a unique sensory experience, transforming the bathrooms into a true sanctuary of well-being.

Every detail plays with the balance between fine materials, clean lines, and an aesthetic inspired by Scandinavian and Japanese design, making this home not just a living space but a sensory and visual experience, where past and present harmoniously dialogue.










































