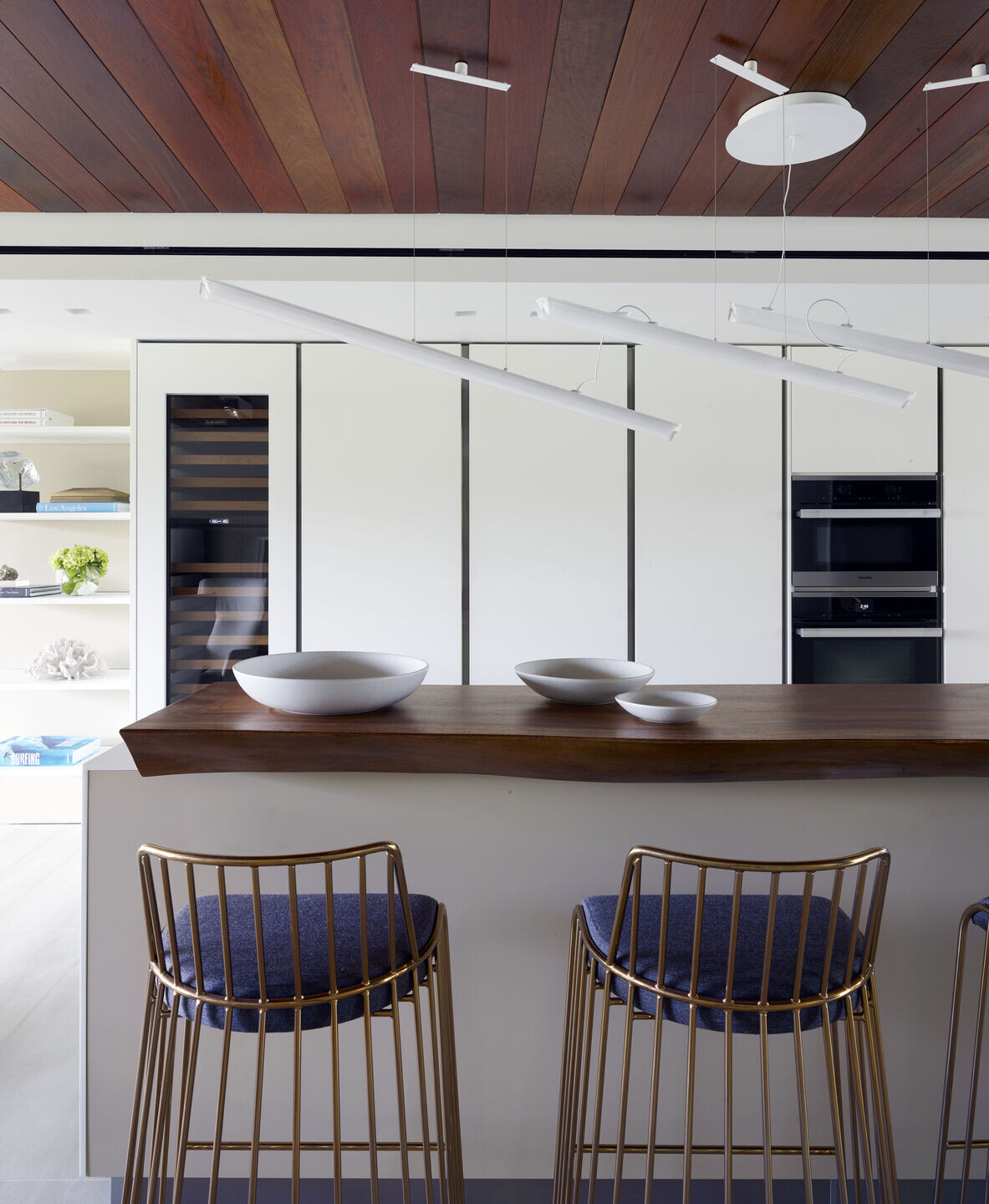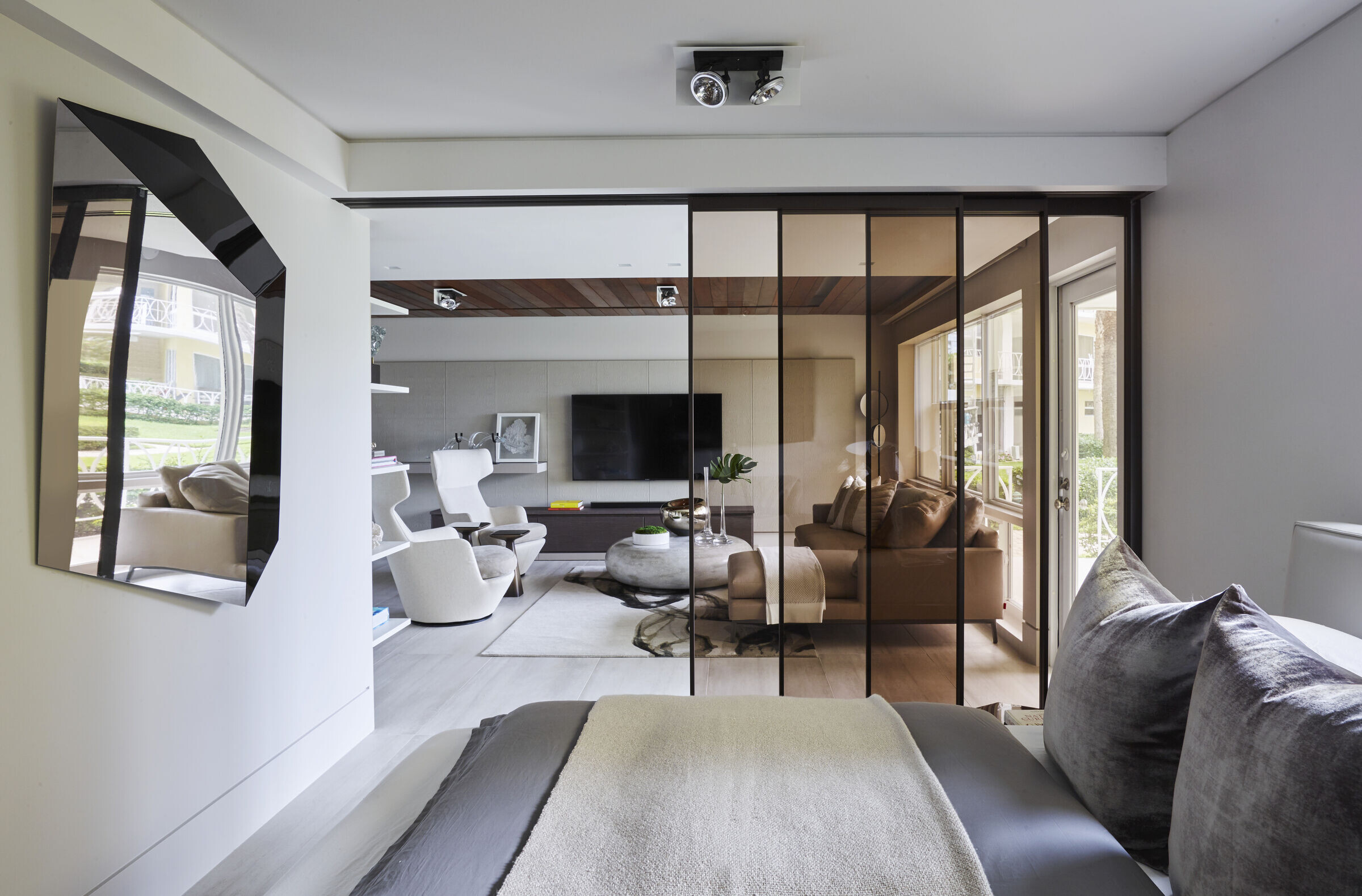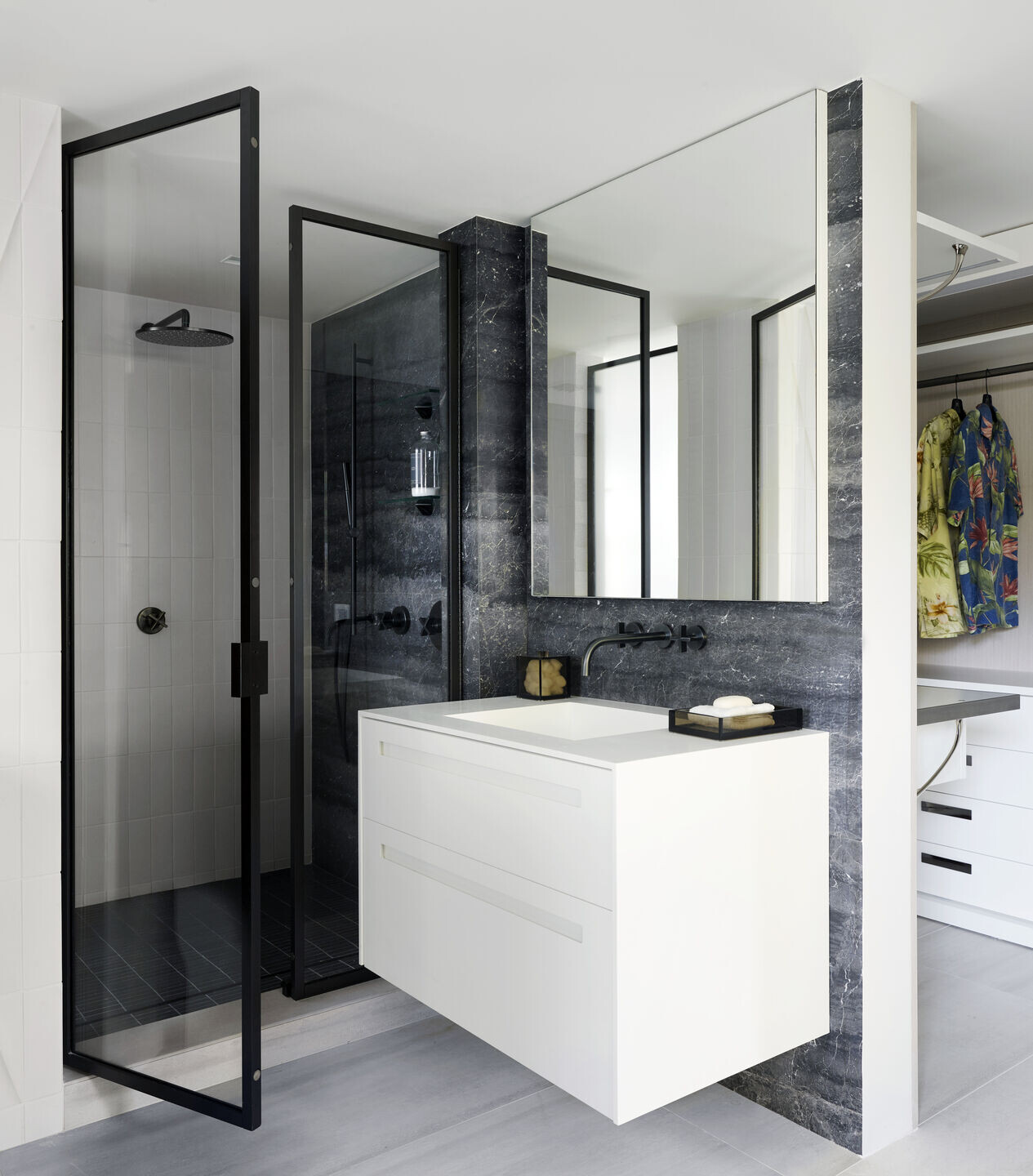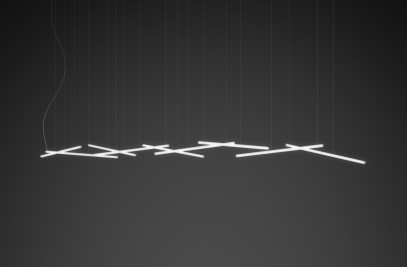When RAYMOND NICOLAS was tapped to remodel and preserve a condo within the Orleans Chateau and Villas Complex on Fort Lauderdale’s Harbor Beach, founder and creative director Raymond Jimenez sought to transform the outdated 1950s-era interior into a sophisticated, modern property with a seamless open floor plan, deconstructing the notion of a typical beach condo. The home previously had a closed-off, segmented floor plan with only one Jack-and-Jill bathroom for the art collecting owners to use. Jimenez performed a full gut renovation, down to the cinder blocks on the 1,100-square-foot home, and created a two-bedroom, two-bathroom oceanside paradise.


Crucial to the new design, Jimenez designed an open space with seamless transitions from one room to the next. The kitchen, which boasts hidden storage through its clean lines, and subtle yet contrasting finishes, opens up to the living room on one side and the den on the other. In doing so, Jimenez integrated the kitchen and lounge areas to facilitate the owners’ love of entertaining. Further connecting the kitchen and living area, Jimenez embedded rich, naturally warm Ipe wood planks that line the ceiling directly from the main entrance, through the living room, and into the kitchen area. Strategically maintaining the airy allure of the space, Jimenez also embedded a thin and extended trimless linear diffuser in lieu of having multiple air conditioning vents. Along with this level of detail, Jimenez installed three side-by-side 24” fully-integrated appliances – a 102 bottle wine cellar, and a smart touch control refrigerator and freezer – all of which remain hidden behind sleek, white kitchen door panels from Ornare. The large matte taupe kitchen island is topped with a thick, cantilevered live-edge Ipe wood slab, and oriented parallel to the cabinetry in an effort to maintain the flow and circulation of the space. Thin polished brass stools with navy slate blue cushions from Haute Living adorn the near side of the island. Above the island, a purposely angled white LED linear pendant from Vibia provides an additional architectural layer to the space. Past the island, perpendicular to the kitchen sink, a floor-to-ceiling painting depicting a distressed naked woman in heels wrapped in luxury brand logos, was selected and curated by the homeowners.


Past the kitchen, the neutral color scheme makes up the living room space with its adjacent floor-to-ceiling windows, harmoniously providing expansive oceanfront views of Fort Lauderdale's captivating beaches. Directly across, a taupe, leather L-shaped sofa lines the windows, creating a soft conversation with its neighboring beaches, landscape, and opulent courtyard. In the middle of the sitting area, a coffee table also from Holly Hunt, humbly brings the outside in with its orb concrete stone-like shape, minted in varying textures and different shades of gray. Beneath, an off-white area rug with a deep gray smokey pattern from The Rug Company brings the space together with an added layer of texture, creating a contemporary yet cozy allure. Built into the Ipe wood ceilings, a hidden LED pocket paired with industrial surface mount Delta light fixtures provide the perfect balance of subtle indirect cove lighting and intentional/ direct accent lighting.


To the right of the living room, bronzed sliding glass doors from Ornane lead to the master bedroom. Previously housing a small closet that connected a Jack-and-Jill bathroom, Jimenez transformed the master bedroom into a modern-contemporary suite with a full walk-in closet and master bathroom refuge. Across the sleek light-gray king-size bed, hangs a sculptural, three-dimensional mirror from Holly Hunt, creating an artistic dynamic, perfect for the art-collecting inhabitants. Separated by another set of bronzed sliding glass doors from Ornare -this time purposefully frosted for privacy- the master bathroom sits at the pinnacle of luxury with an elevated freestanding tub, situated in front of a wall clad in Ann Sack’s Eros Grey marble slabs. Creating its own moment, the tub was installed on top of a raised platform, connected to the space through the continuation of the large format porcelain floor tiles from one level to the next. This moment was then adequately adorned and miseltoled with a cluster of Vibia’s understated Cosmos Pendants. As an additional architectural layer, the adjacent wall is composed of white, vertically oriented convexed tiles with an intersecting linear design- ultimately appearing as thin, visually intriguing X-shaped patterns.








































