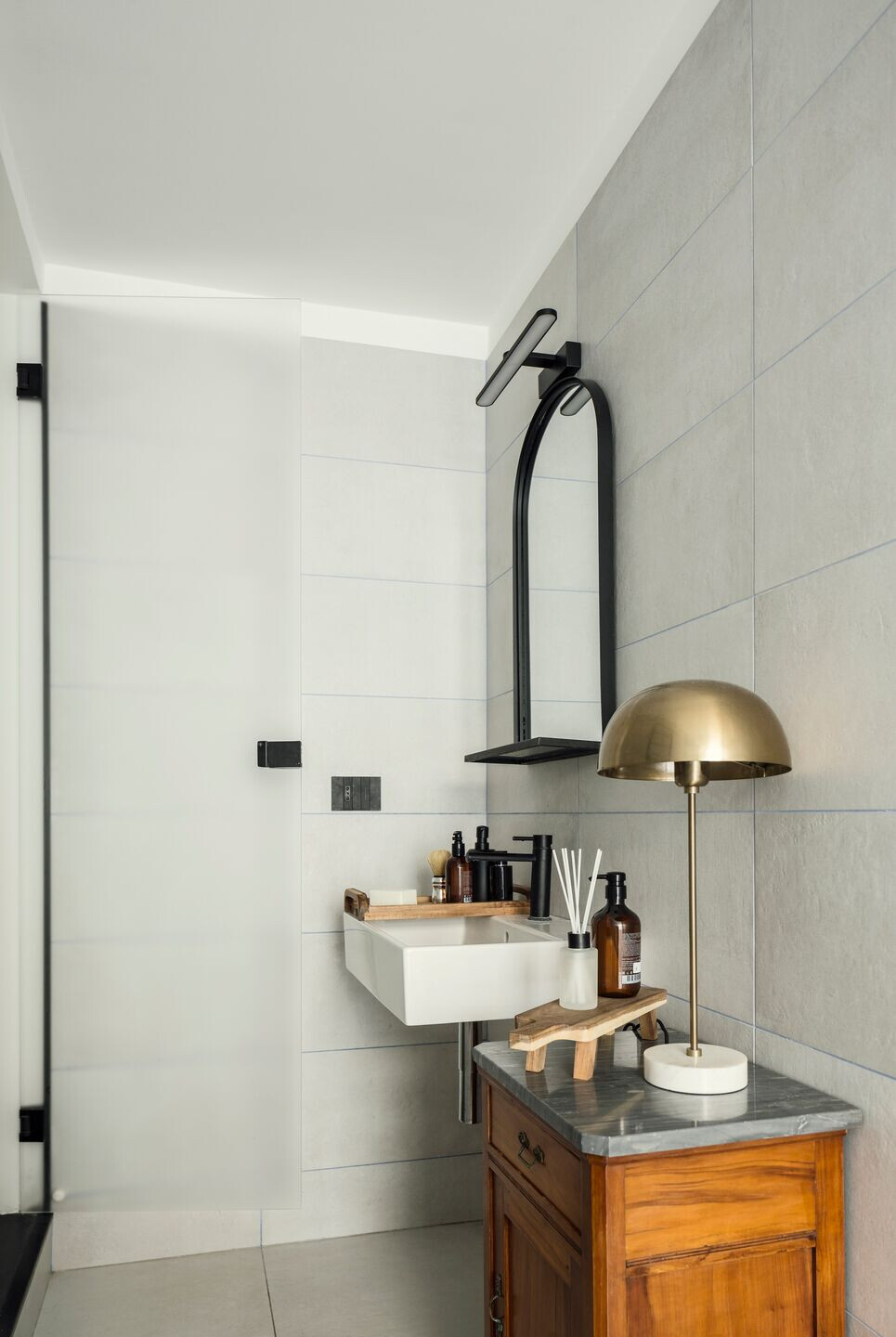Loft A
All open space. But well thought out from a layout point of view. Central block enclosing the bathroom and walk-in closet divides the living area from the kitchen and sleeping area without separating them completely. High ceilings and equally high windows allow you to work at height and let in lots of natural light.
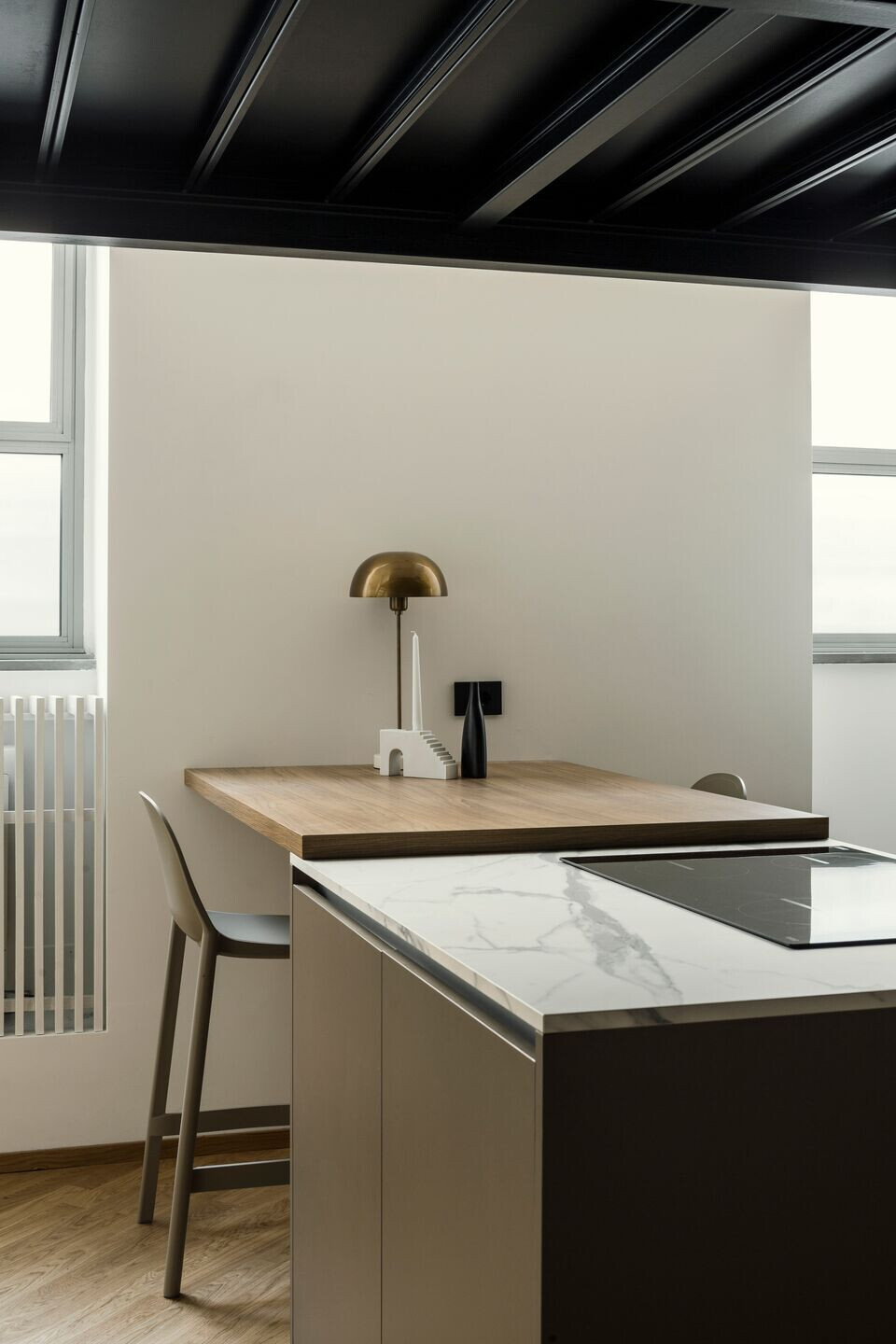
Tall industrial doors and windows in aluminum with partially opaque white glass, with white painted wooden slatted structures designed to measure and made by a carpenter on site, which cover the air conditioning system. Gorges and plasterboard structures cover various systems as well as LED strips.
The simple shape and the white base palette welcomes contemporary elements together with vintage, modern antiques, mainly from the 1950s. Warm materials such as wood are combined with metals and composite materials.
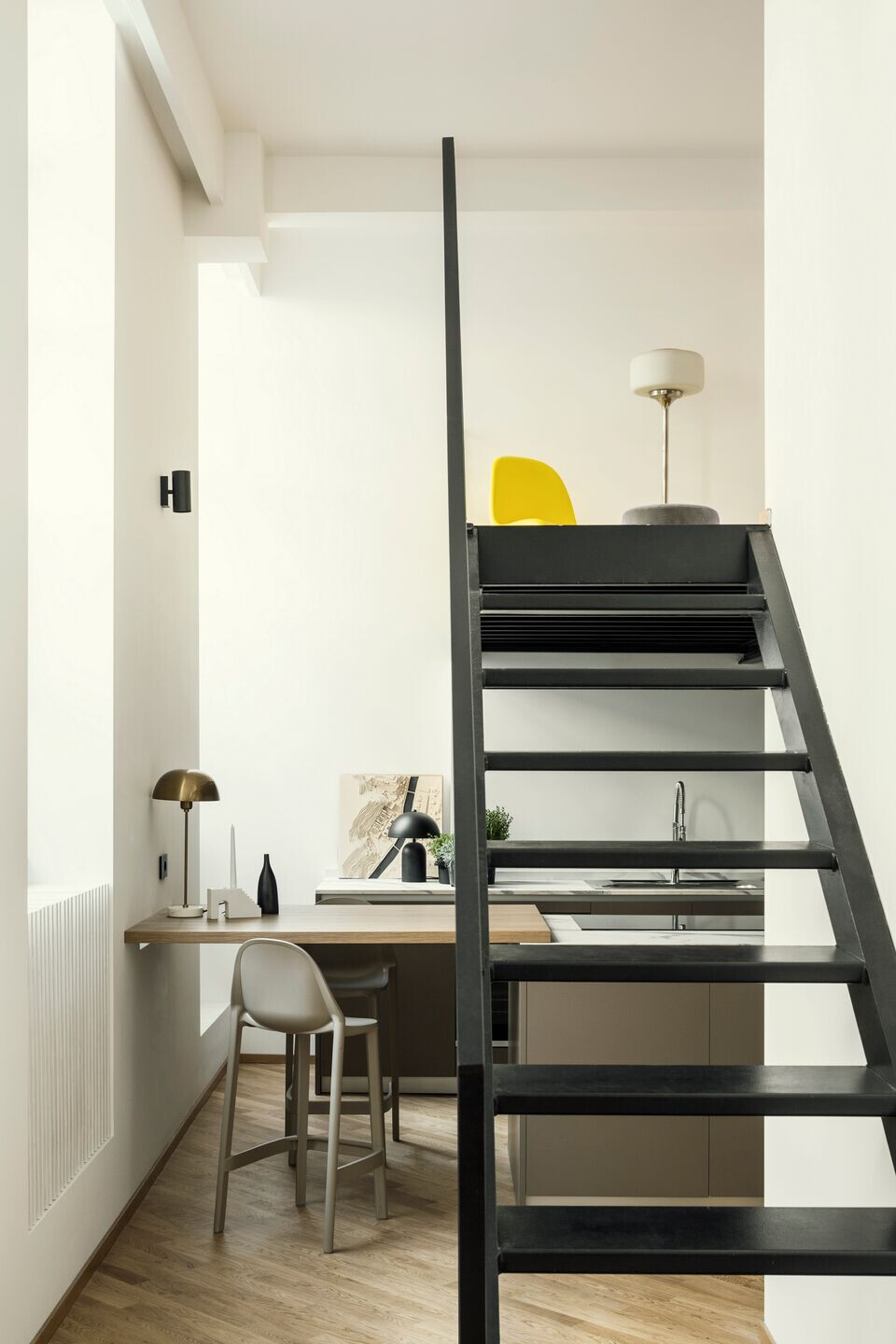
Wooden floor, parquet laid in a run in natural oak which is better suited to the laying conditions of this type and visually opens the volume by unfolding diagonally, finishing skirting. Entrance door and hinged door in neutral white matt lacquer. Mezzanine in metal structure and black painted staircase with metal parapet with horizontal steel tie rods.Electrical and home automation system in matt black finish coordinated with the black appliques.
The living room is a vintage sitting room. It mainly has modern antiques elements that are inserted in the contemporary context and combined with works of art and design things of today such as the brushed brass wall lights in the shape of an industrial profile with a led neon stick inside. Like a pink painted metal table with the typical beak handle. Or like the hand-made rug with Nordic motifs, made from recycled cotton cord.

Wardrobe from the 1950s, Cantu' production, with a ribbed belt that takes up the theme of the line, with light bands and strictly yellow metal handles, on feet. In harmony with Vitra's Sunburst Clock, designed in 1949 by George Nelson, in black wood and brass metal. Brass is used a lot, but above all in lamps: in the stilnovo lights of the 1950s such as the Sputnik suspension and the floor lamp with two adjustable arms, the Ubrass (Vesoi) wall lamp with an extremely refined design. Potrona Zanuso style, 1950s in velvet of a strong blue color together with another armchair and a large abstract canvas bring the color. The Nordic remains in the carpet (Kama rugs, where each carpet is a unique and numbered example), in the metal table.
The kitchen area is much less mid-century than the living area, it stays rather on contemporary Nordic style. The kitchen occupies the mezzanine space and extends along the 2 L-shaped walls. On one side it has the worktop. On the other side it has a column area dedicated to various appliances and containers. The peninsula has a base with an induction hob and a dining table that ties the island to the wall. The table facing the brightest part is designed both as a dining table and as a work table.
Simple finishes in Nordic tones (doors in matt dove-gray lacquer, hpl top with calacatta marble effect, snack top in wood effect melamine) integrate the kitchen into the space.
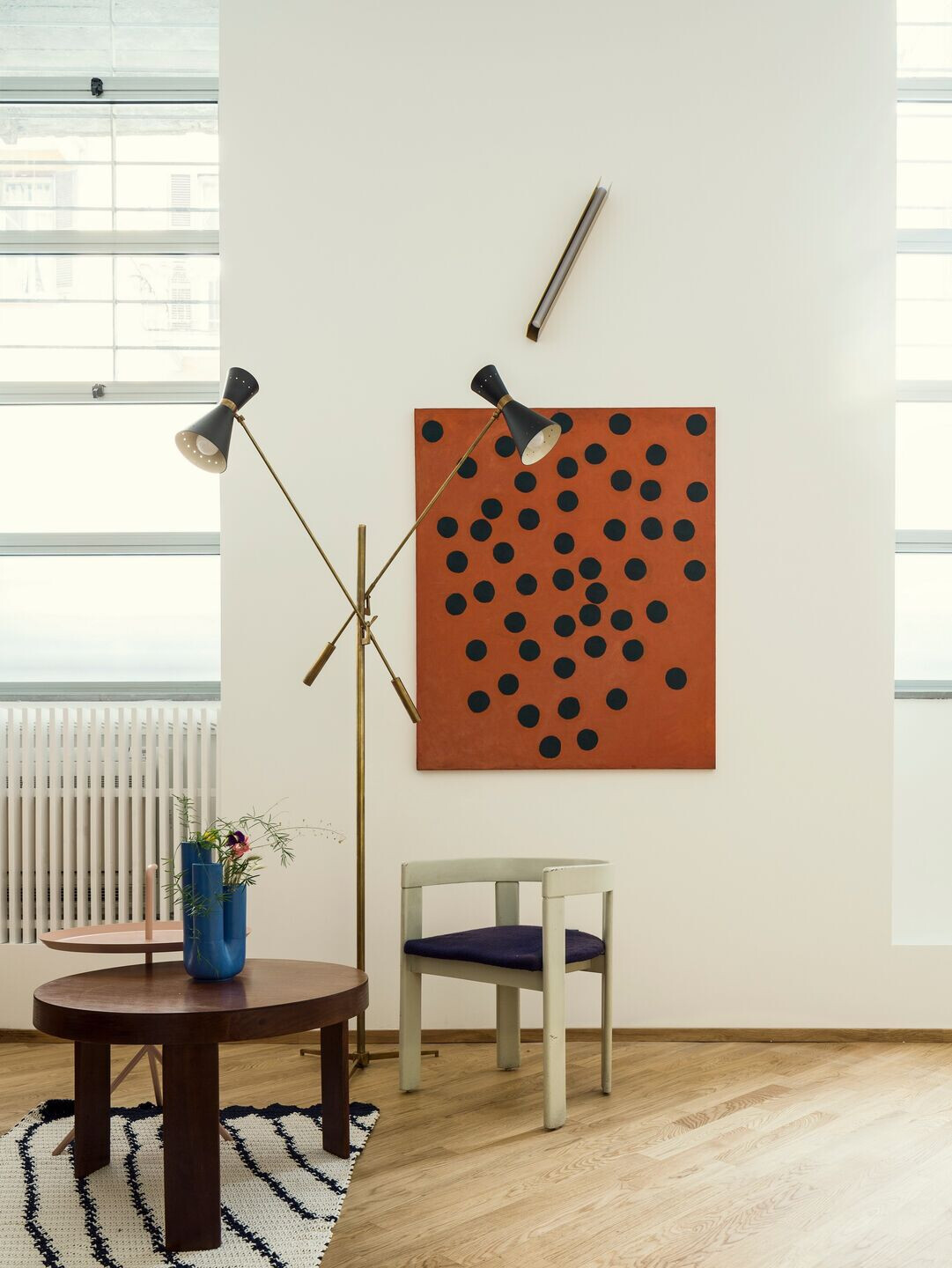
Technopolymer stools (SCAB design, Più stool, design Arter & Citton) with an average height of 65cm, designed for this intermediate height between the classic bar and dining table, echoing the tone of the doors.
Bedroom is made up of essential pieces. Despite being sheltered, it takes a lot of light from the windows it overlooks.
In addition to the bed, it has a Panton chair (Vitra), designed by Verner Panton in 1960. The pouf by B&B Italia, in velvet, designed by Citterio in 2015. Lighting - floor lamp from the 70s, Dioscuri lamp (Artemide), designed by Michele De Lucchi, Street Life lamp (Seletti).

Loft B
Open space on two levels, light and airy. High ceilings and equally tall windows that overlook the courtyard and make this space a kind of hidden stage. Simple shapes combined with vintage elements. White background, black lines that penetrate and delimit but also wood color and deep velvet green color. Apartment designed for a student or a young person always on the move was designed by imagining the needs and tastes of a dynamic person who needs a space all to himself.
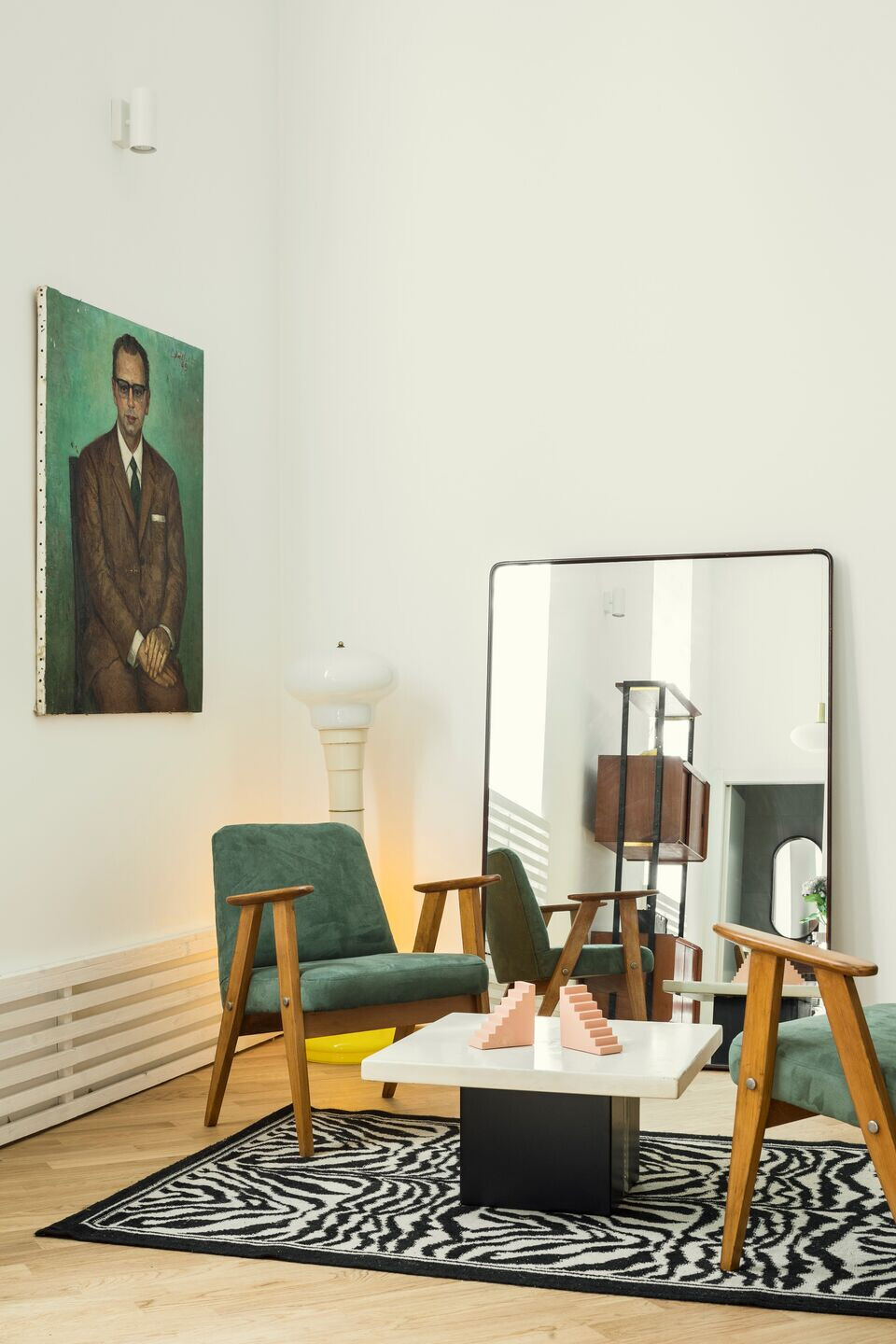
Open space offers a totally flexible space. A small, linear, wall-mounted kitchen with neutral tones is integrated into the niche made on purpose. A 60's bookcase with height-adjustable modules in wood and metal symbolically divides two areas. Dining area furnished as if it were a small café, with furniture from the 1950s, a former restaurant table and a pair of chairs designed by Carlo Ratti. The area is also marked by a suspension chandelier that penetrates the entire height of the space. Another similar chandelier marks the living area, made with strong materials and colors, with a lot of green, which starts from the painting and ends in the velvet vintage armchairs. A very characteristic 80s coffee table and animal-print carpet, the latter prepares the eye for the black and white image of the bedroom. The 1970s mirror reopens any door. While the light of the Murano glass lamp emits a soft light that warms a lot.Kitchen, doors in dove gray matt lacquered finish and top in calacatta white marble effect HPL.
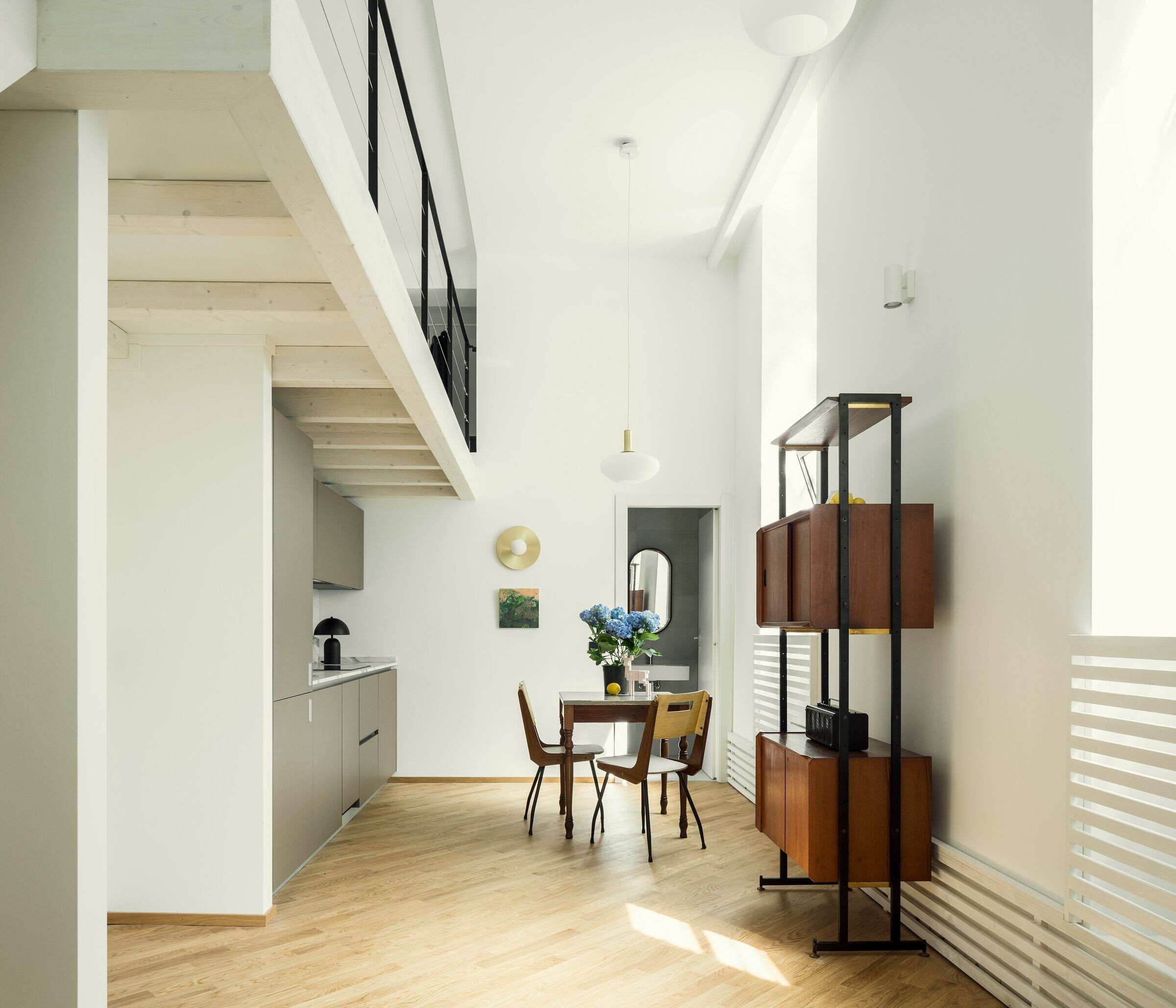
Combination of LED strips, directional wall lights (for reading in the sleeping area) and non-directional (window frames), pendant light with white glass and golden elements (Nordlux), floor lamp (vintage, mid-century style, in Murano by Carlo Nason, 1970s), table lamp in matt black finish with a geometric shape.

The sleeping area is studied with small, compact objects, always in black and white, with brass or bronze inserts. The study is compact and mobile, set up with the Platone desk designed by Giancarlo Piretti for Anonima Castelli in 1968, accompanied by a chair with a typical rounded back that also takes the shape of the bedroom mirror. The low bed, chosen based on the heights of the mezzanine. And a large walk-in closet at the back.
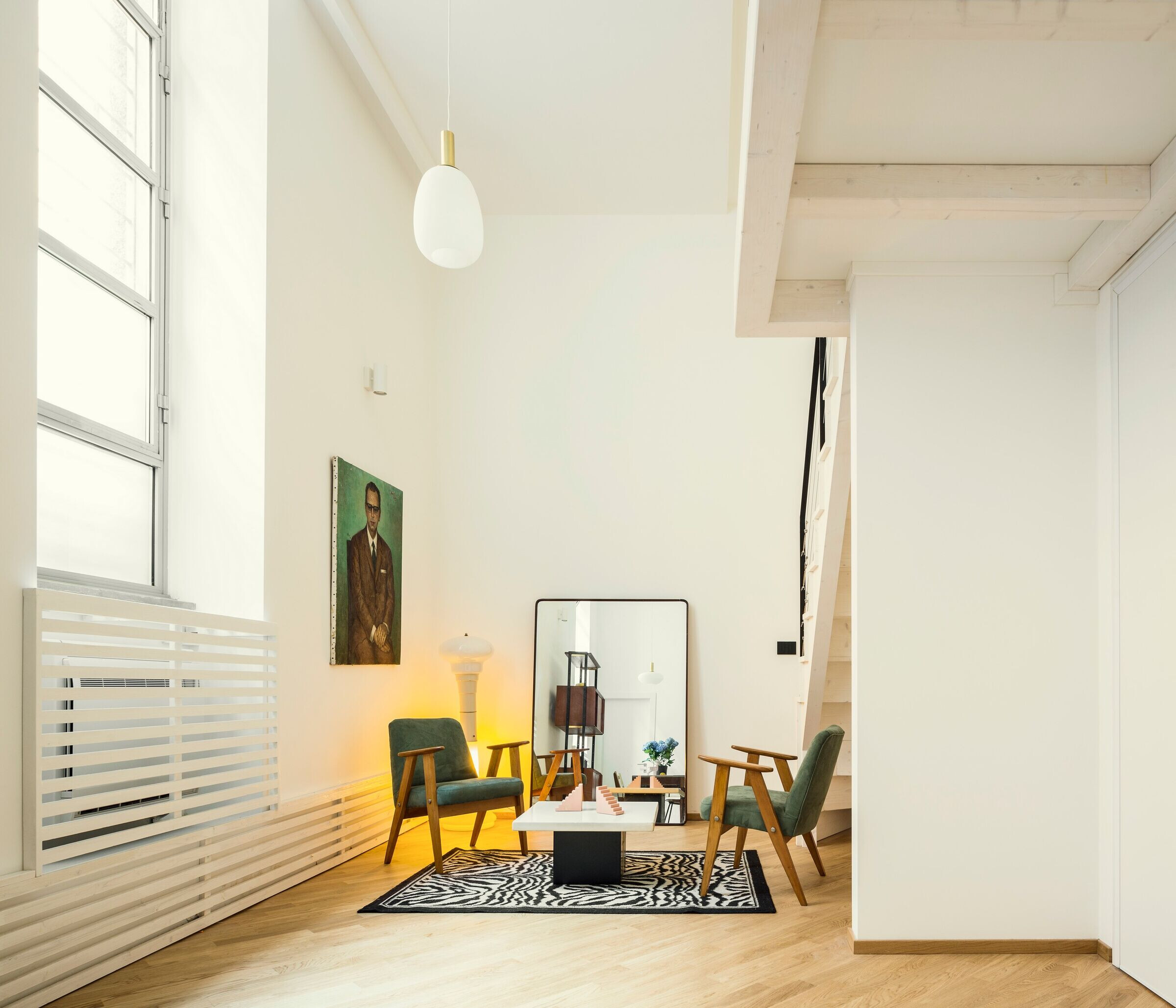
Loft C
A square that gives space to activities. With houses overlooking it. This is how this space was conceived. Entering from a small entrance leads to an open area with high ceilings, windows through which to communicate emotionally with the outside world. On both sides the living room is enclosed, as if embraced, by two volumes, which are two mezzanines. One is dedicated to a children bedroom, as if it were a small house with a giant glass that always lets you stay in contact. The other is a master bedroom, even the one separated only by a large glass and covering curtains that allow you to have the necessary privacy. The spaces under mezzanine are dedicated to the play area and the kitchen with a large peninsula. The area behind the kitchen is all laundry and storage. The bathroom is upstairs and has a very large windowed shower.

Volumes are very simple essential. The main finishes are the oak wood parquet, wooden structures painted in white and metal structures painted in black. A lot of glass that allows you to maintain eye contact and have more light, always having the possibility to glimpse all 4 windows in sight. Many mirrors (also used as a door in the kitchen) that play perspective and enlarge the spaces. Vienna straw covering the niches leaving a glimpse and therefore maintaining the sense of depth but recovering additional container spaces.
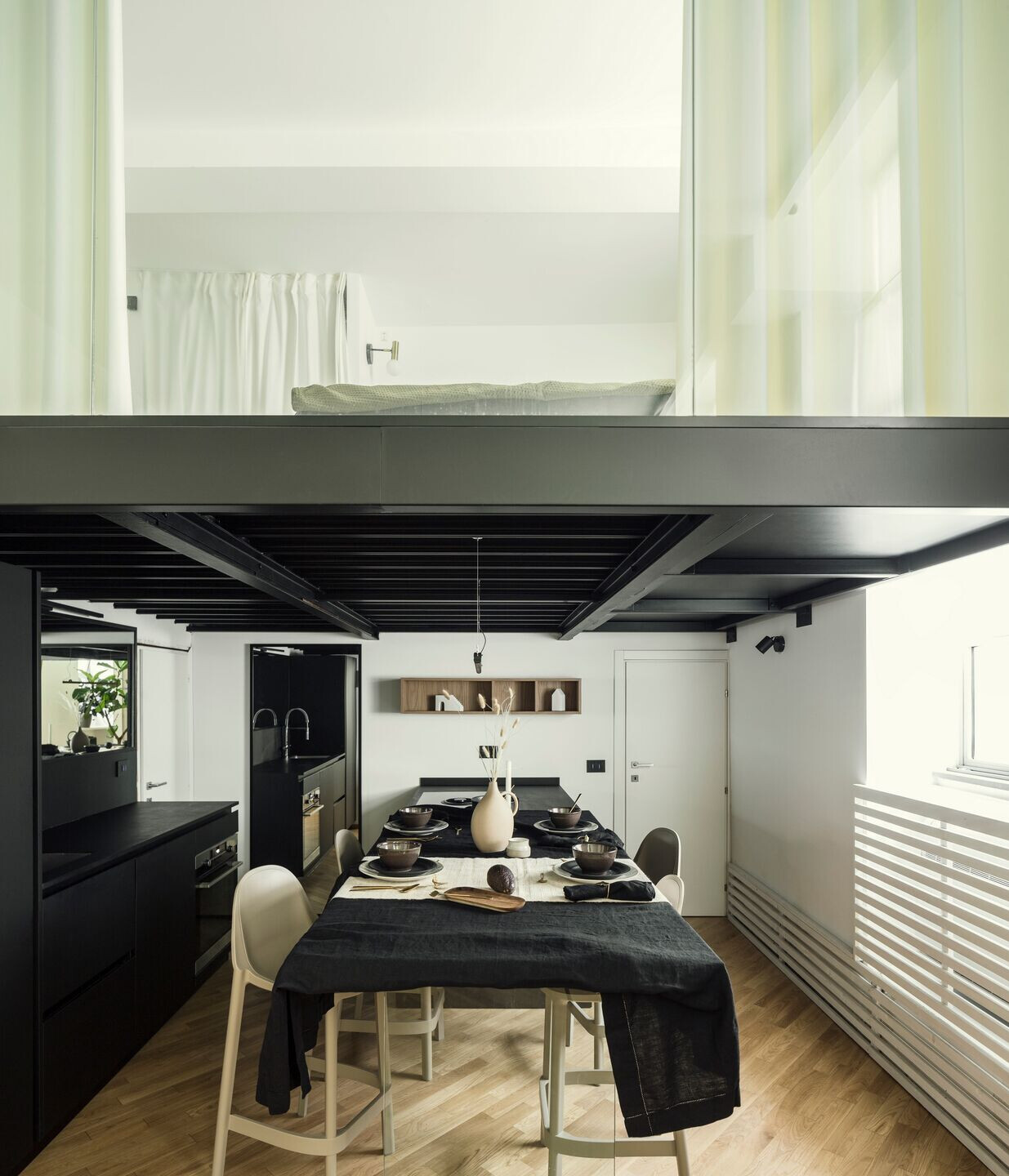
In fact, hidden containers help to keep the space empty and tidy. In addition to the niches and storage behind the kitchen, a large walk-in closet has been designed in the children room and a custom-made wardrobe in the bedroom.
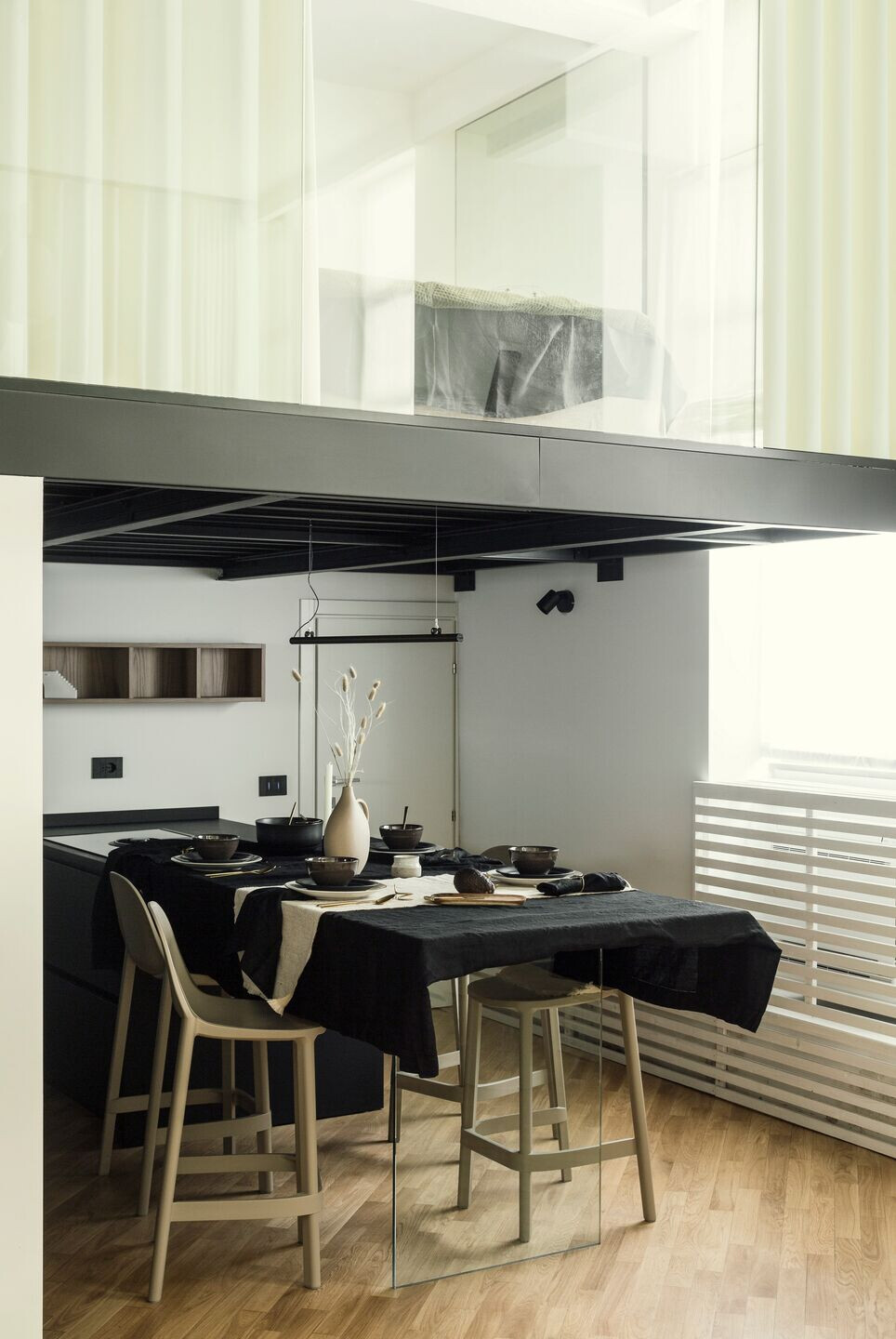
The mezzanines are just two opposites but they are very well arranged like this. One in metal, painted in black, thin, with a very minimal scale. And another in wood, painted white, of greater thickness and with more traditional steps. White is also reflected in the color of the walls, in the velvet curtains, in the colors of the bedroom. In the bedroom, this white is combined with shades of forest green and olive green and then passes to the black of linen, cotton, the metal profiles of the glass, the mirror, the doors. Black completely covers the kitchen in fenix. Then it also goes into the living room where we find it on the Scacchi tables / ottomans by Mario Bellini. In the middle of black and white we find the color of the parquet, the velvet sofa and the armchairs of a synthetic shape with always black metallic elements. The warmest tone is absolutely that of the brass of the lamps. Whether they are applique or suspended. Lighting provides numerous scenarios and combinations: neutral wallwasher light from the windows that almost imitates natural light, generic dispersive light from the suspensions, mood light from linear wall lamps, direct light from the suspension above the kitchen table, table lamps and various applique.
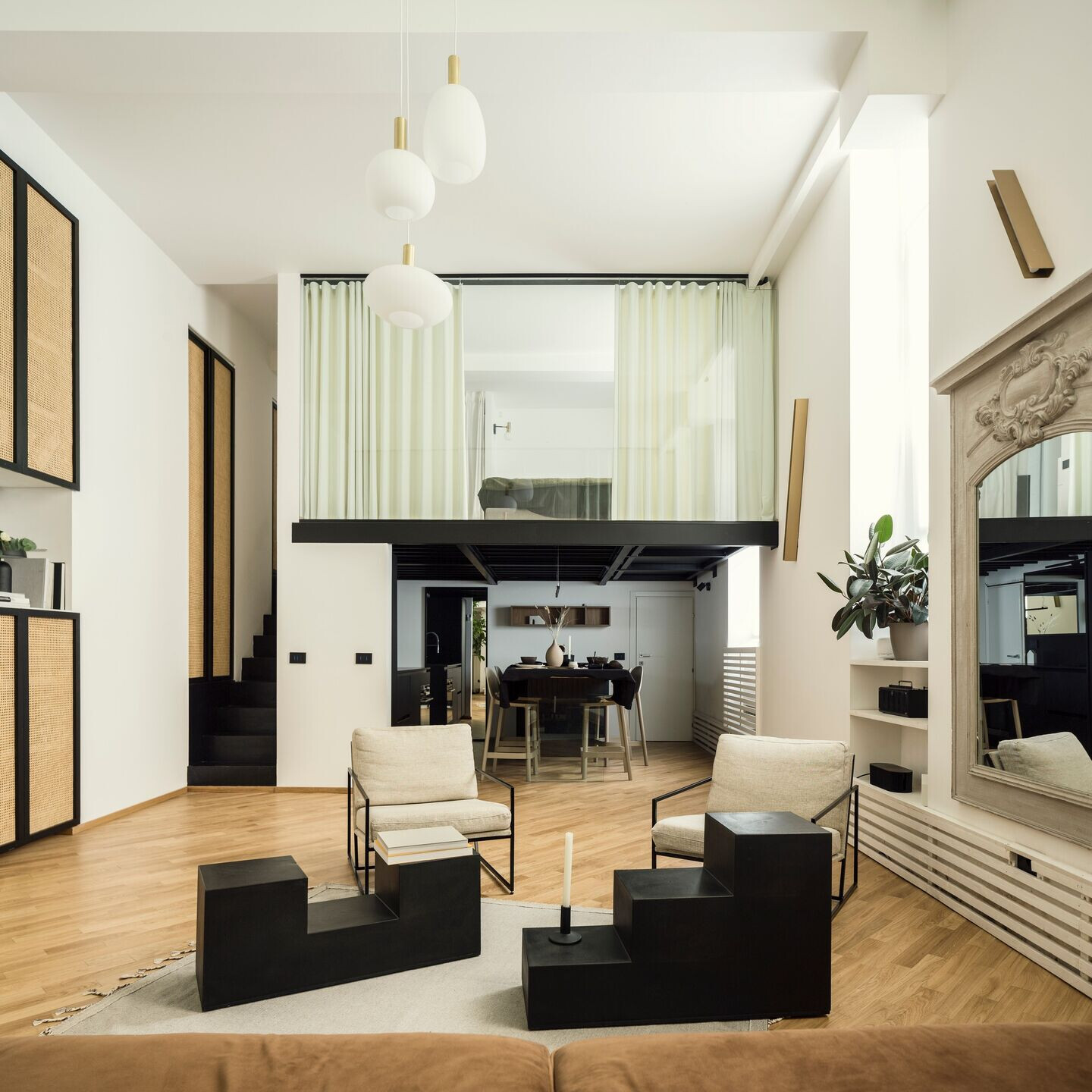
Kitchen in black fenix, AEG appliances. Più stools by SCAB design, dove gray color, h65cm. Lamp above the Fabbian kitchen table. Scacchi modular coffee tables / poufs by Mario Bellini, year 1971 (original piece found by Magazzino76). Ubrass wall lamp by Vesoi. Nordlux pendant light. Vienna straw doors made to measure by Maurizio Veloce, very good carpenter, author of Libraccio bookstores, Albero di Joan carpentry. Floral compositions of Fiori di Clori. Black bed and coffee table with seminato top by KaveHome. Bossini matt black taps. Vismara glass shower enclosure. Bticino Living now electrical system. Parquet CP parquet.
