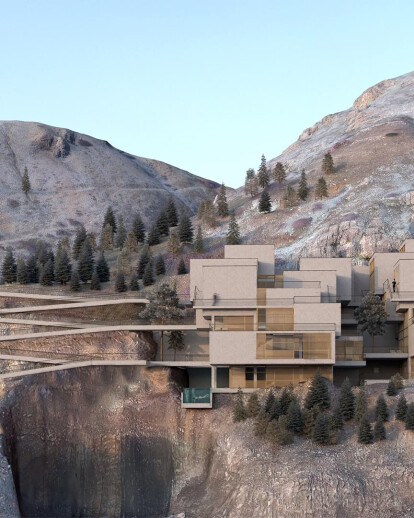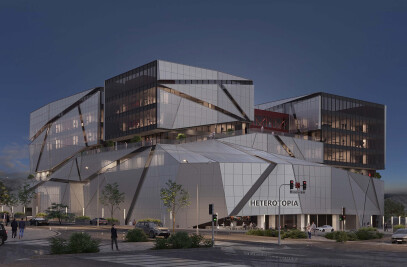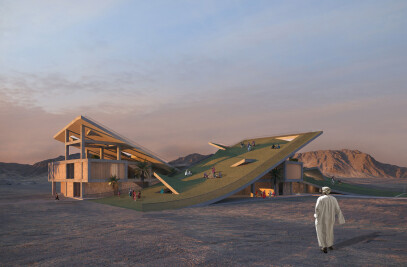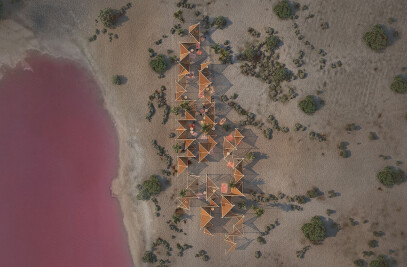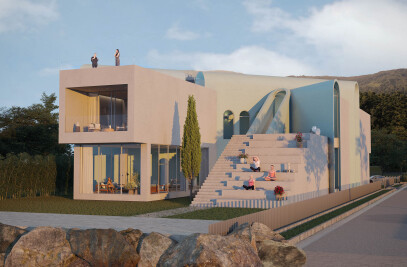The subject of the project is designing of three villas on a 12,000-square-meter land in the Oshan Mountains. The site is adjacent to the football field from east side with a great view of the Jajrood River, bounded on the west by the mountain, and have no neighborhood from north and south. The client's request was a set of three villas that have a connection and can be worked as a whole complex. Having privacy from the east (Oshan Road) was the main must of the client.
The project is studied in two phase, geology and typology, which is resulted in a duality of built and unbuilt.
Thus, the insecure southern area (white layer) was assigned to the access with the least amount of loading, and the northern secure area (black layer) was devoted to constructing with the minimum possible excavation to meet the site’s topography. Accordingly, Applying constraints in order to meet the project goals Generating units with the purpose of having a separate structure and allocating independent facilities have been created.
The main project’s program occur in three layers of landscape, visible clusters, and invisible platforms.
The landscape layer is connected to public levels, private hall and corridor of independent suites in last level via ramps.
The clusters are fertile grains in the form of cubes, which have intersect with each other that respond to the project programs. These units are open and free in north and south, and confined to other areas, which grow and expand on the invisible platforms.
The invisible platform influenced by the site topography leading to semi-enclosed courtyards. These yards occur in a spectrum at each level, which form the boundaries between dark and light, the boundary between built and unbuilt, the boundary between revealing and concealing, the boundary between two villas and the expansion of several villas. In fact, borders are layers of project that flowed within the project and attempted to build a dialogue with their context.
