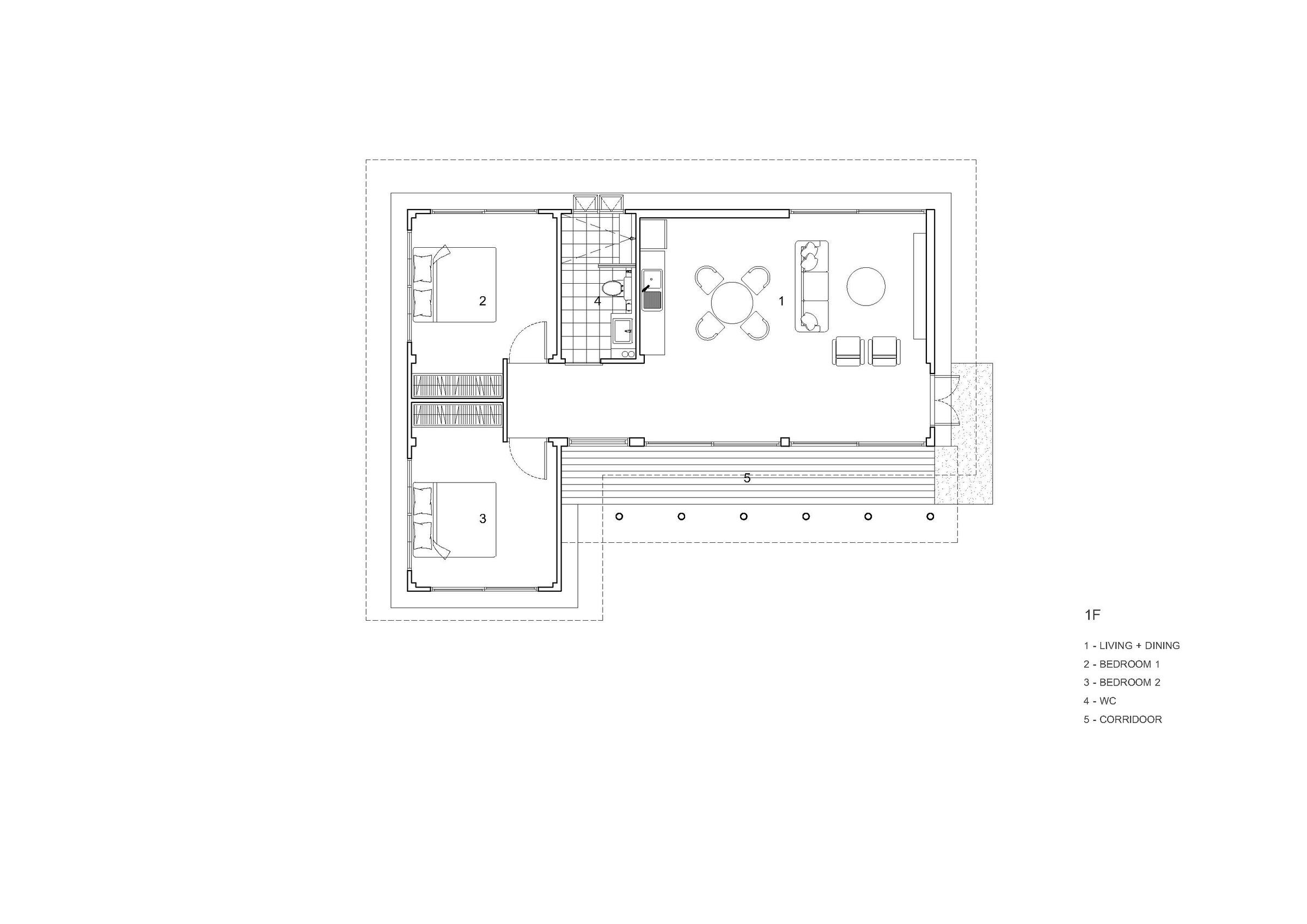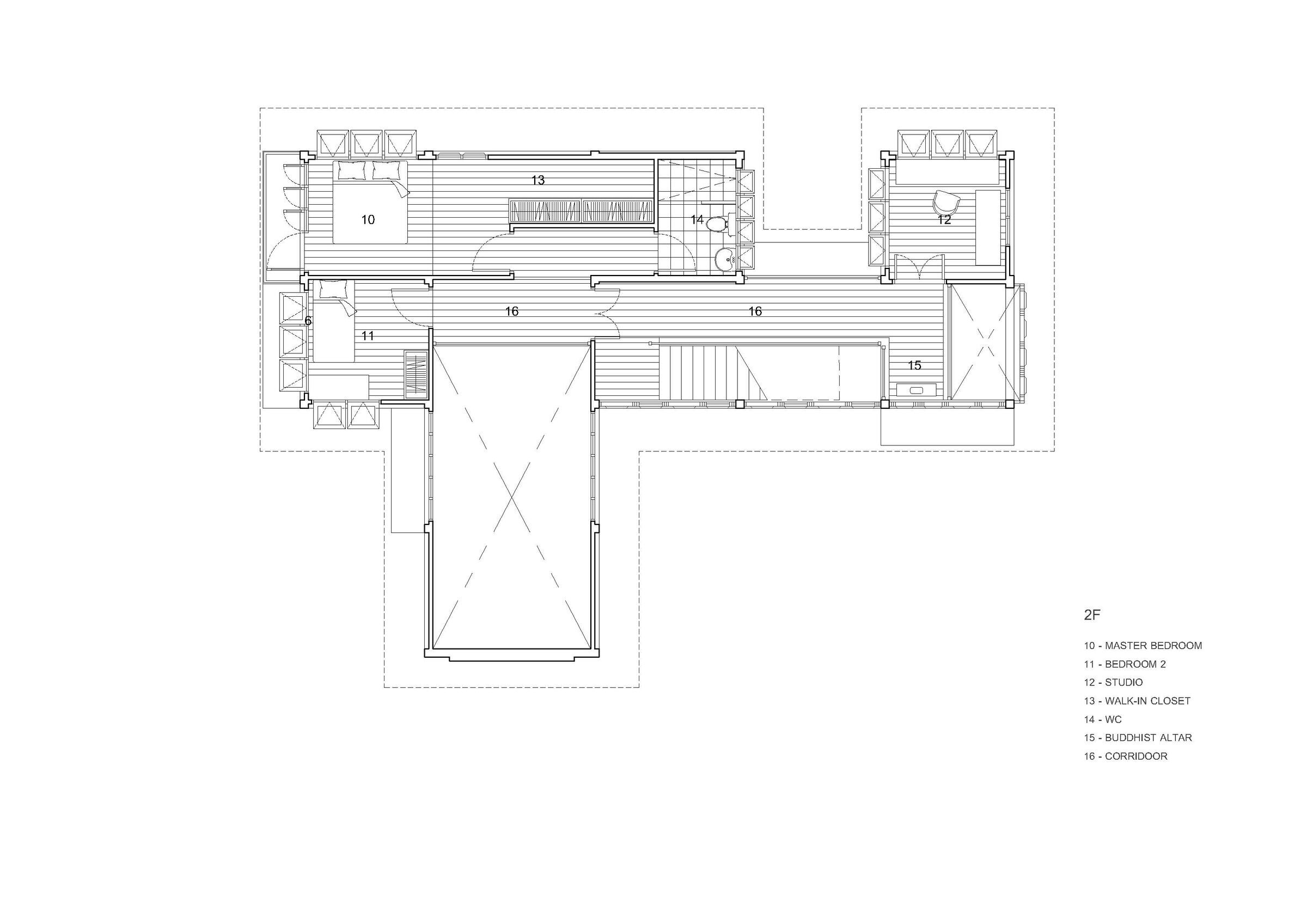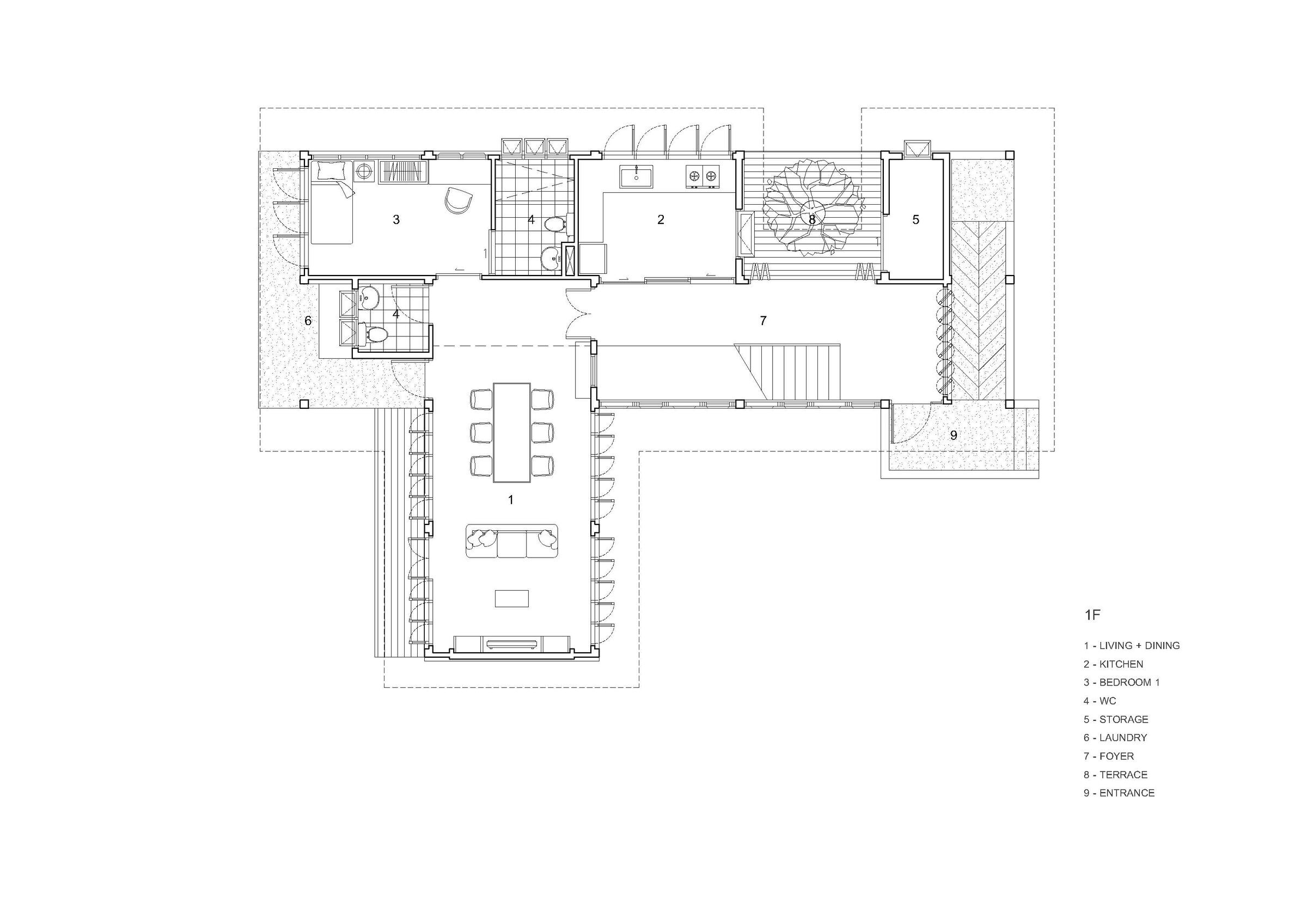"Our Home" is the simple name called by the owners, K.Oh, K.Por. This house represents the essence of the owners with its own stories of lifetime and rhythm of life. It is an initial idea in designing this house that reflects throughout the entire process, from the design stage through the construction stage to becoming "Our Home" nowadays.
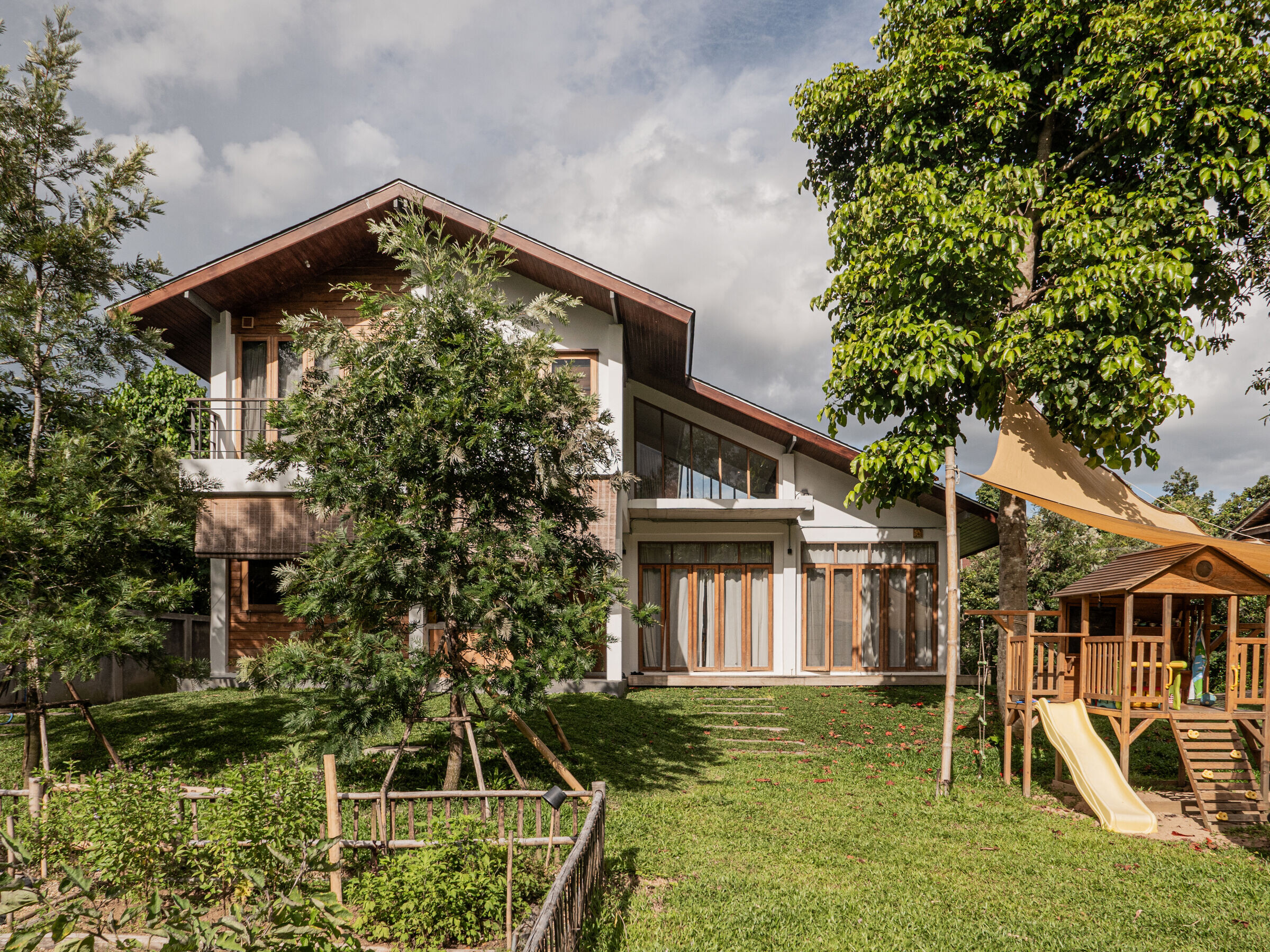
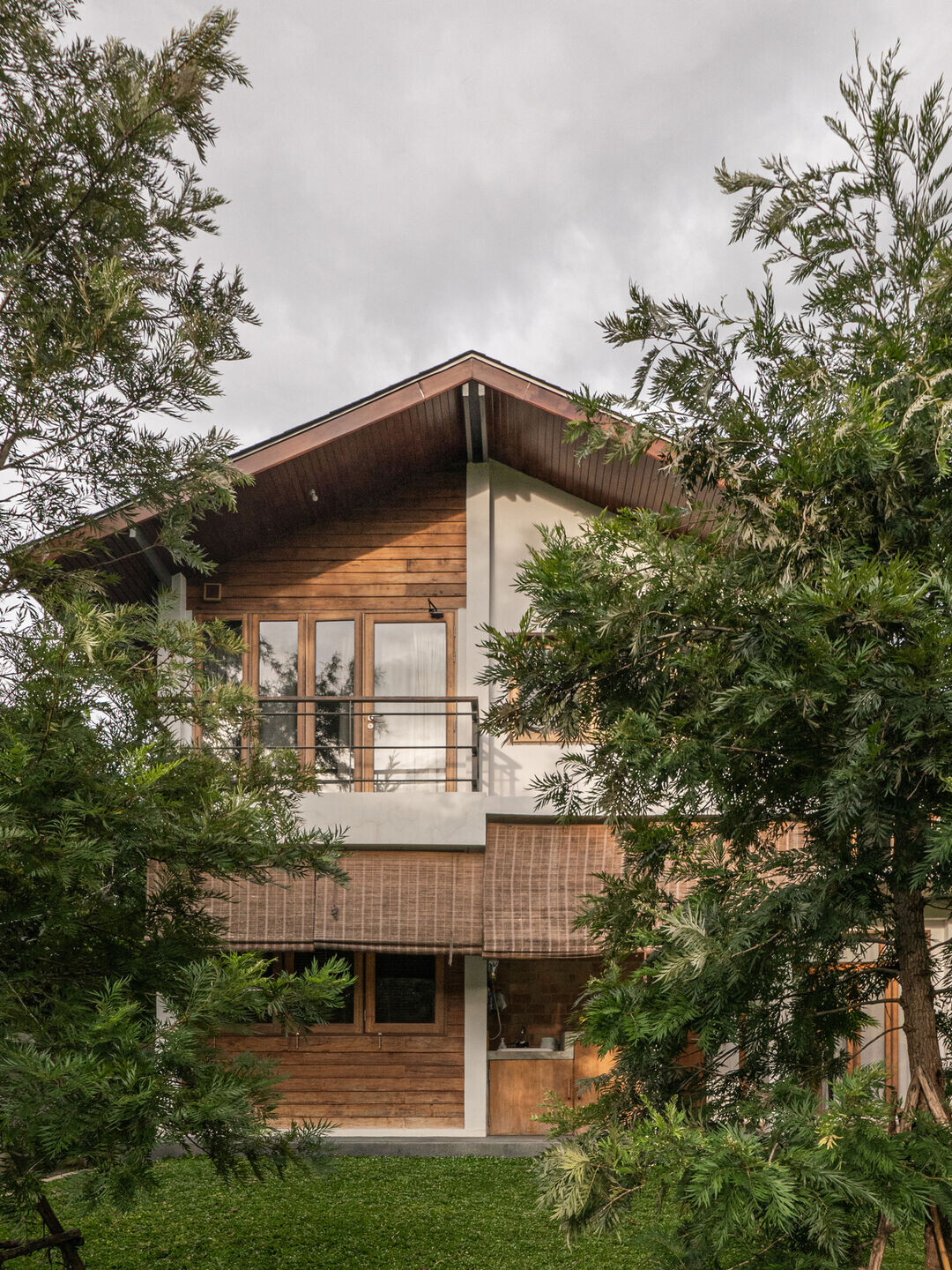
In the beginning, our design project focused on a family home, a homestay, and a workshop. This was in 2019 before the COVID-19 crisis hit. Chiang Mai, known for its tourism, presented growth opportunities. The owners planned to develop and expand their family space, moving from Bangkok to Mae Rim, Chiang Mai, Thailand. The intention was to create a family house and integrate a homestay business in the same area.
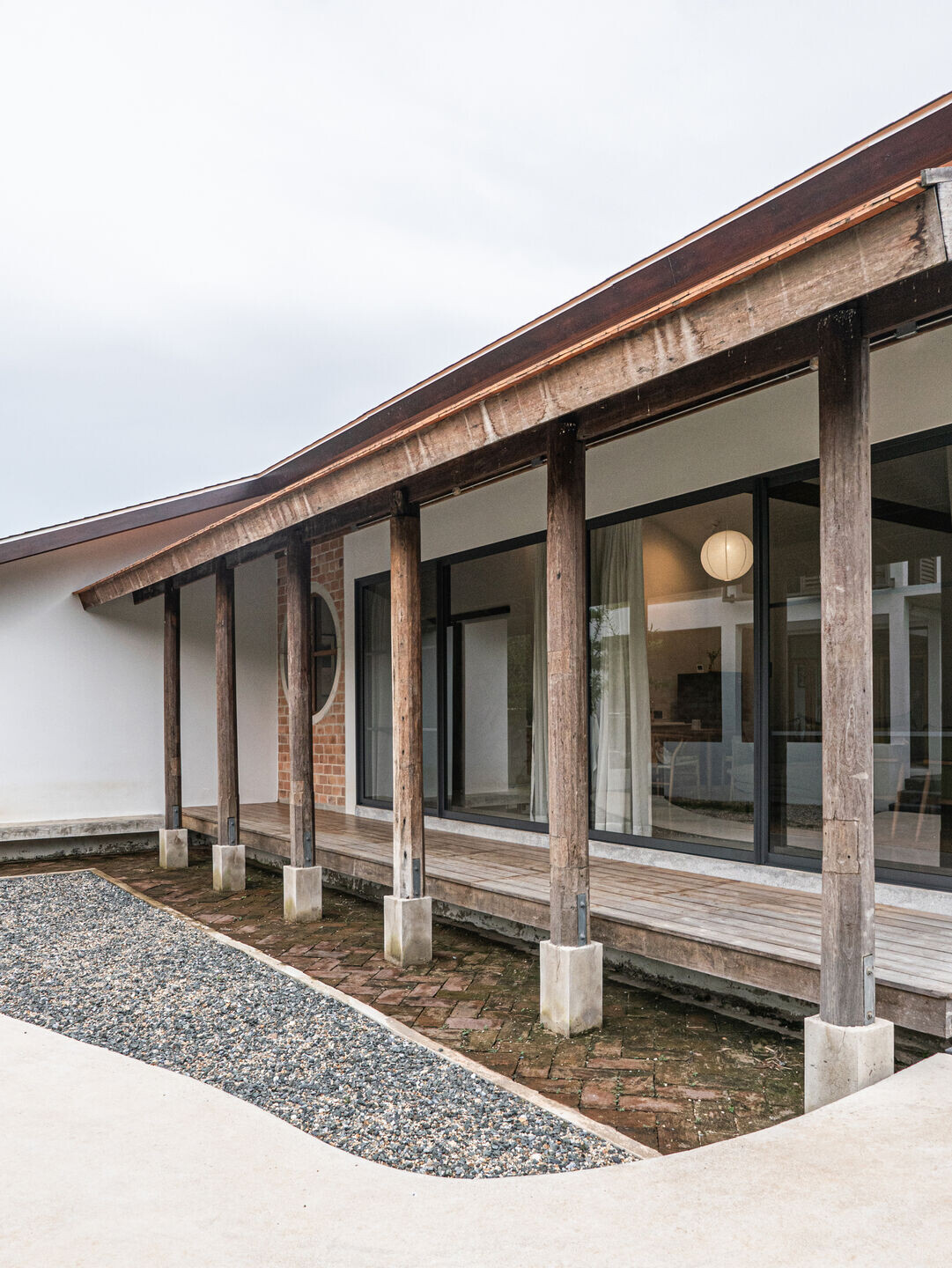
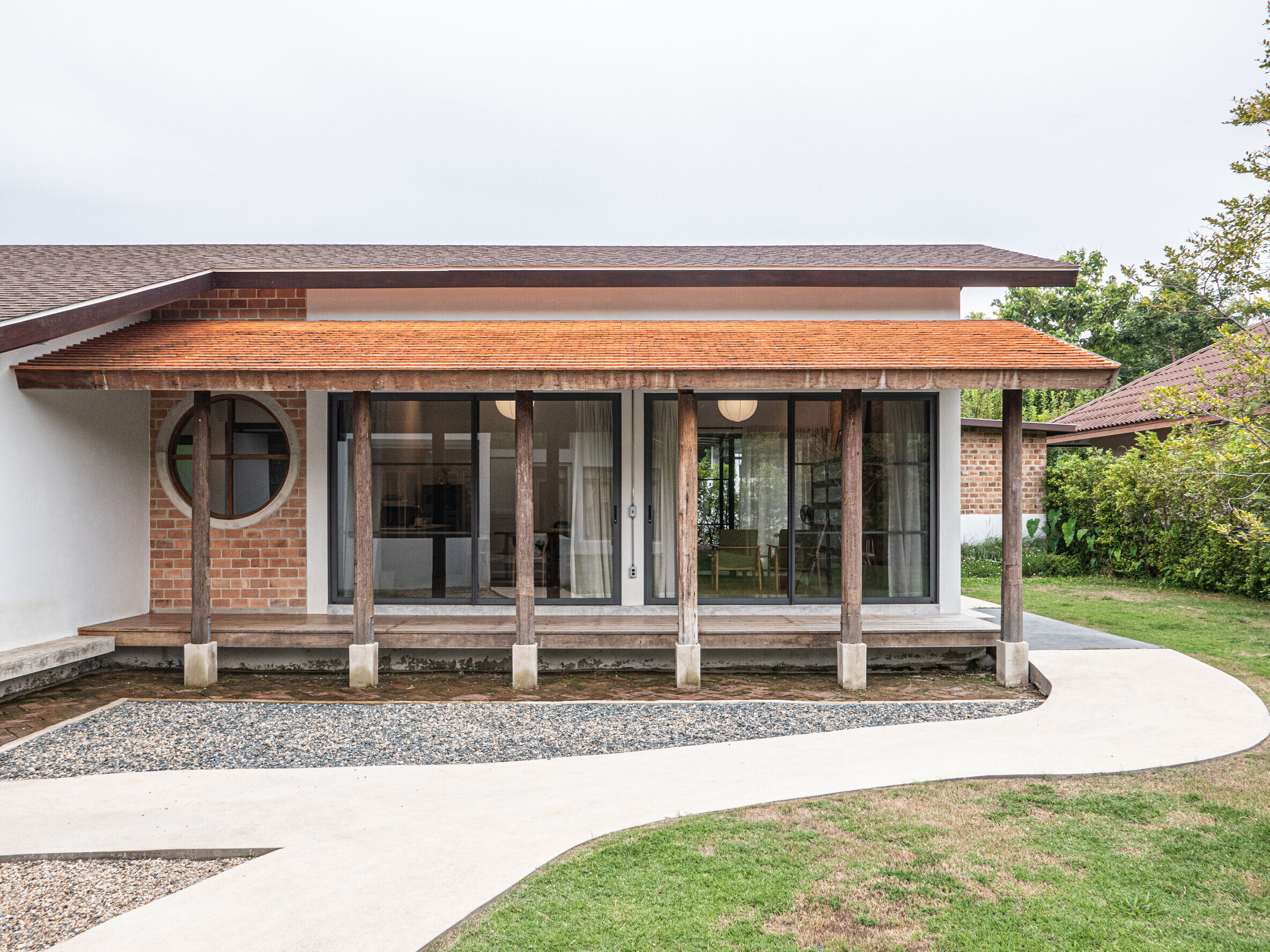
During the initial design phase, we conceptualized and crafted the house to be interesting, with both inside and outside spaces. We designed double-volume spaces in the central area, creating a living space and incorporating a semi-outdoor corridor connecting the upper and lower levels. In this house, you can see elements carefully designed for various room uses, including the selection of materials for the façade that harmonize with nature, light, and air. Even the furniture was chosen by the owners to complete the interior space divisibly.
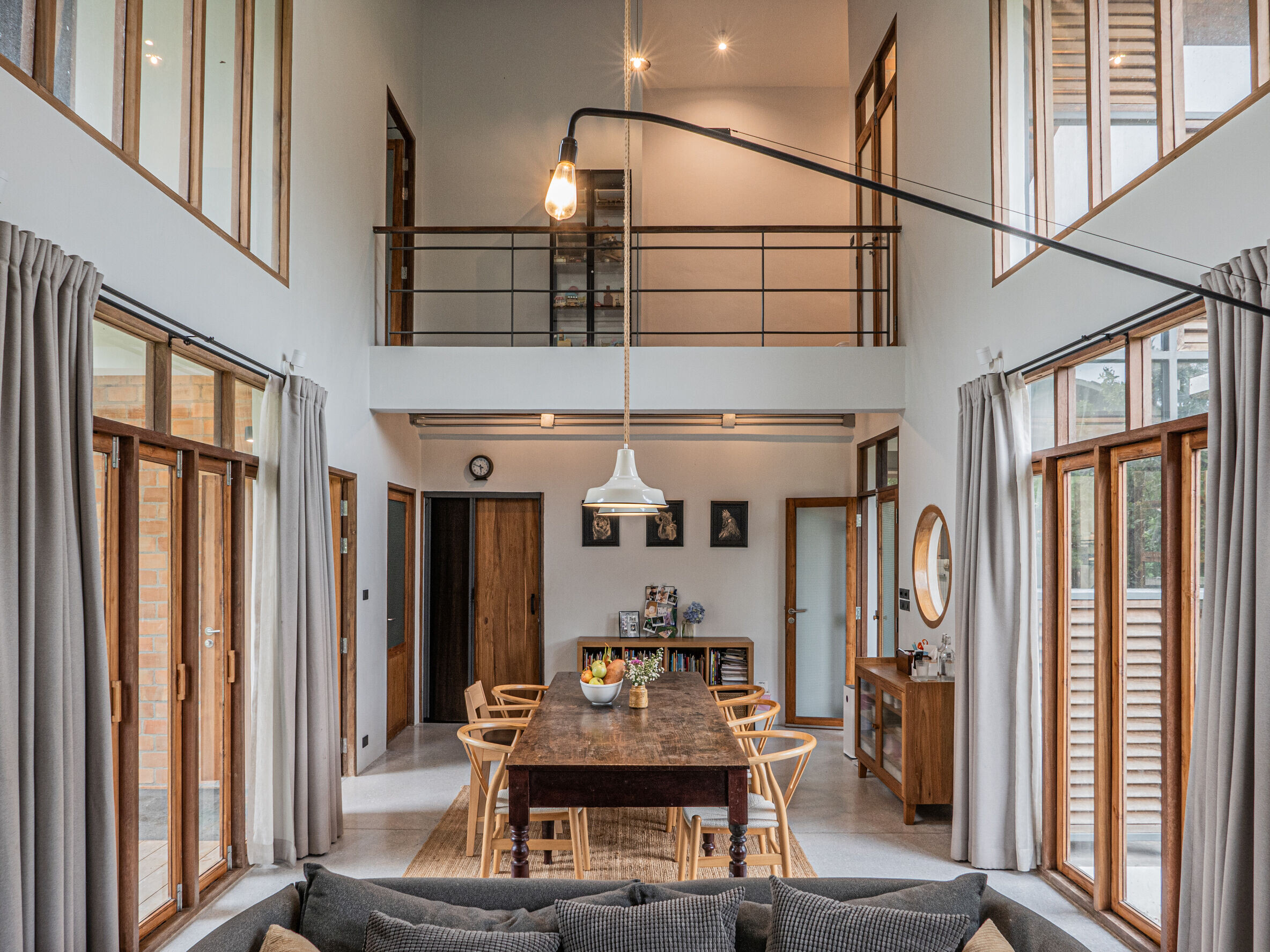
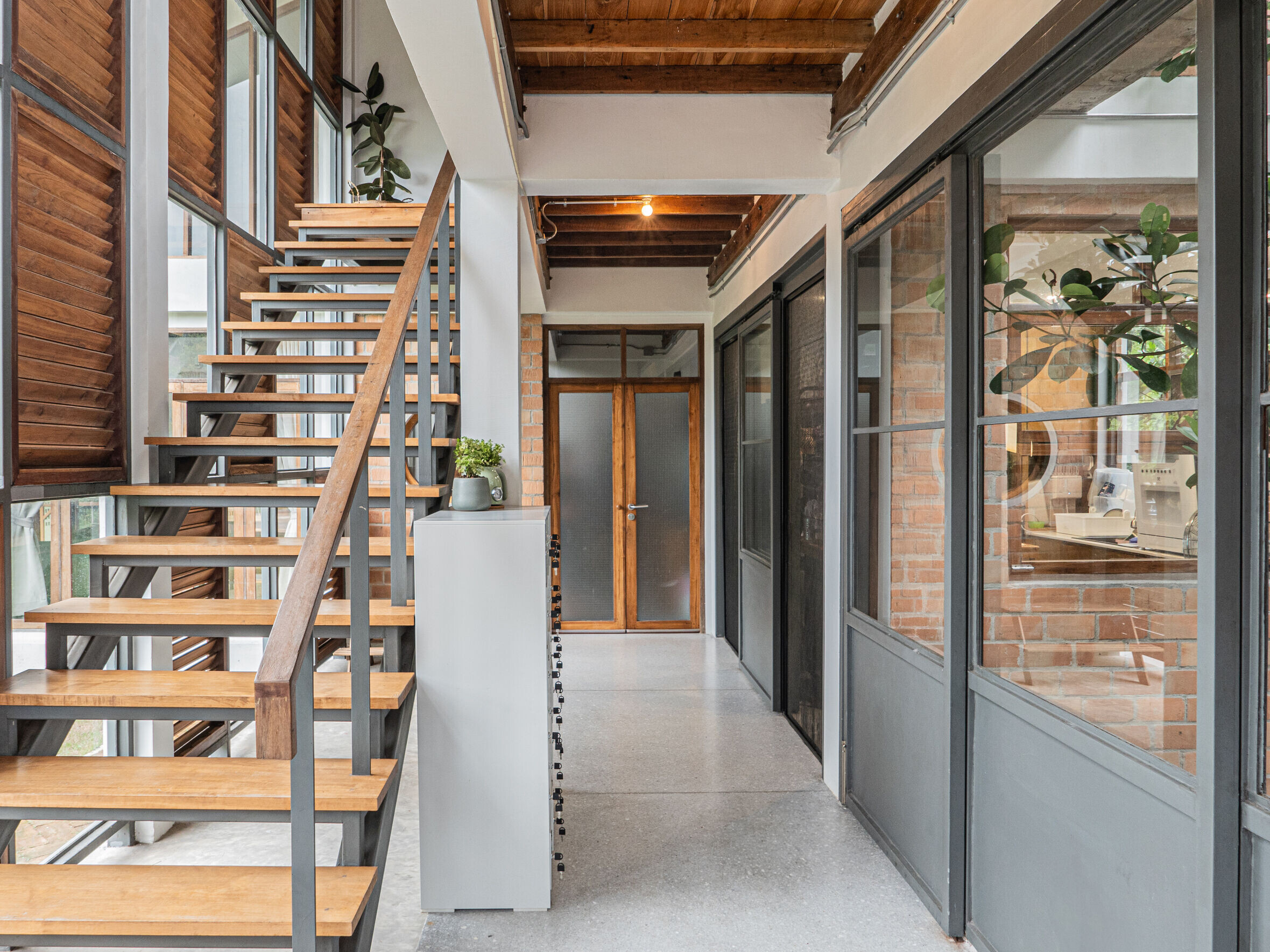
The house has three bedrooms and three bathrooms, featuring a living area, a dining area, and a Thai kitchen. The design takes inspiration from the surrounding context, using architectural language as the main character in design. As you enter from the front, you will encounter a foyer area, which serves as a transitional space between the inside and outside of the house before moving into different parts of the house.
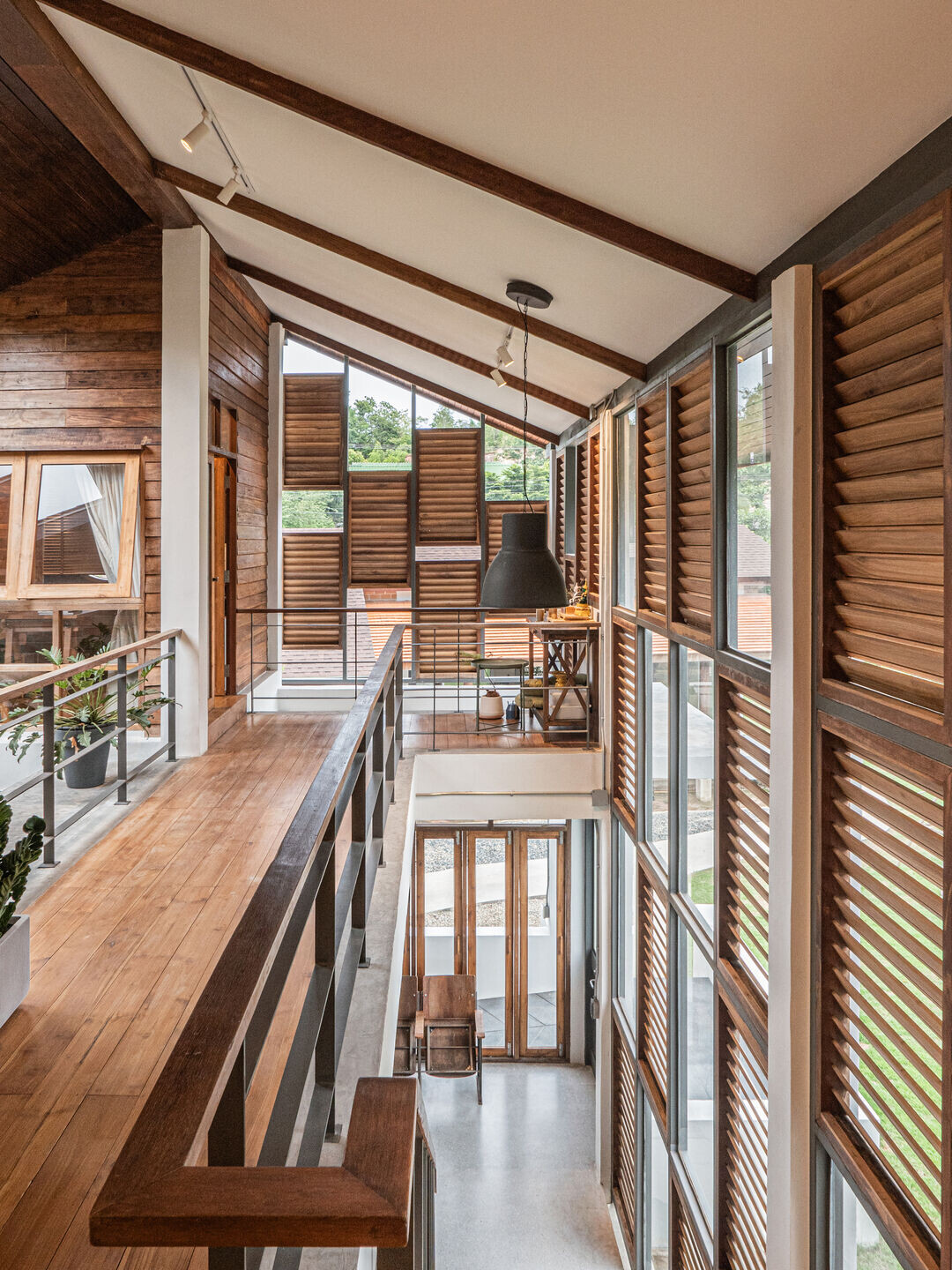
The staircase design emphasizes the southern side, incorporating clear glass facades alternated with wooden louvers to filter sunlight and allow for natural ventilation. On the opposite side of the hallway is the Thai kitchen, designed to be open and connected to a tree court area, leading to a double-volume space that extends to an external corridor on the second floor. This corridor leads to various spaces, including a workspace, living area, and dining area.

The design prioritizes good air circulation, which allows for a continuous flow of fresh air without the need for air conditioning. The double-volume space is connected to the second floor. The choice of materials involves a combination of bricks, wood, tiles, and concrete. Concrete is used as the primary material, creating a soft and comfortable ambiance in the bedroom and workspace areas with real wood. Bricks are strategically placed to enhance certain walls, and locally produced handmade tiles are used in the bathrooms, adding an interesting and unique touch.
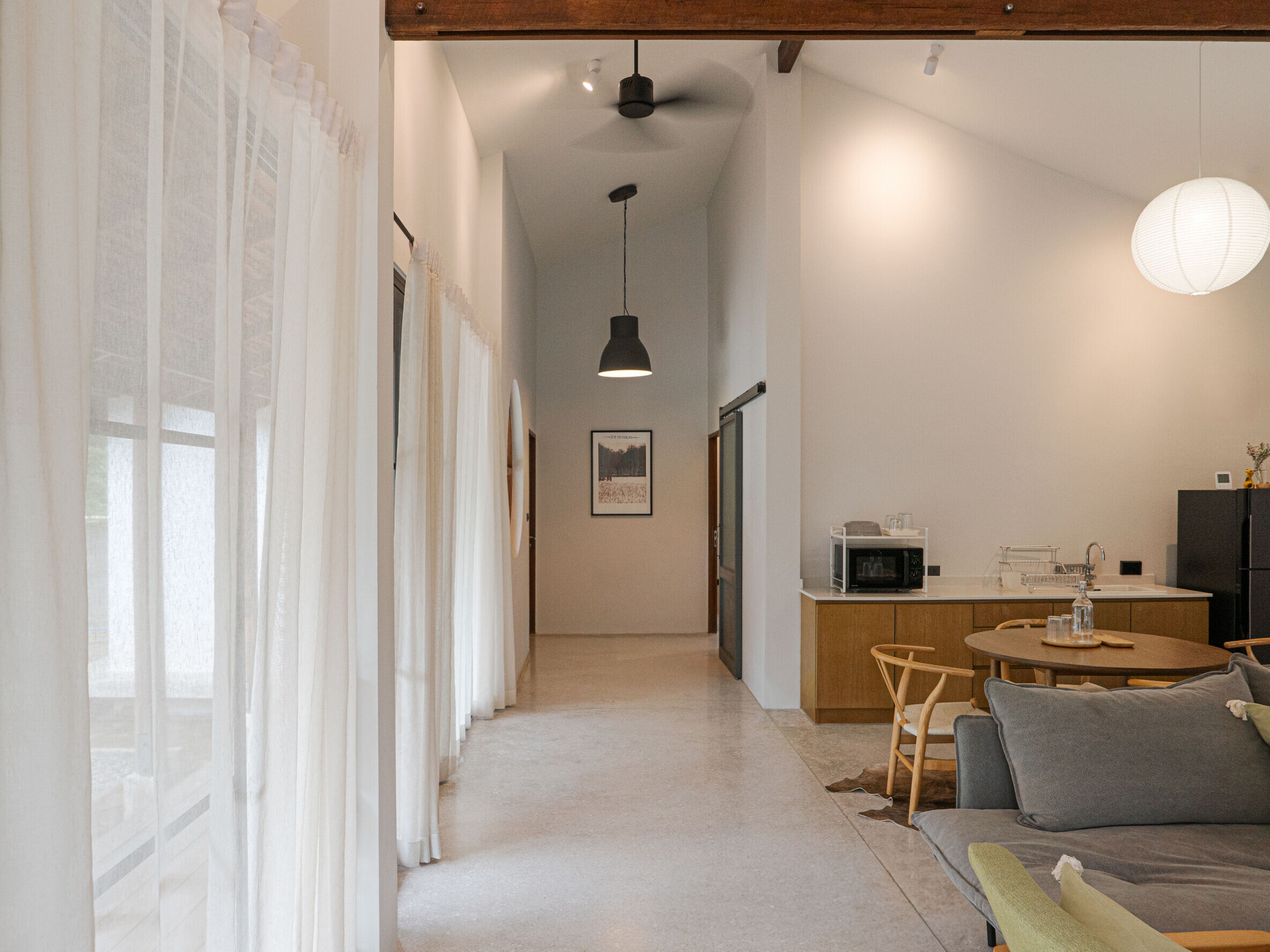
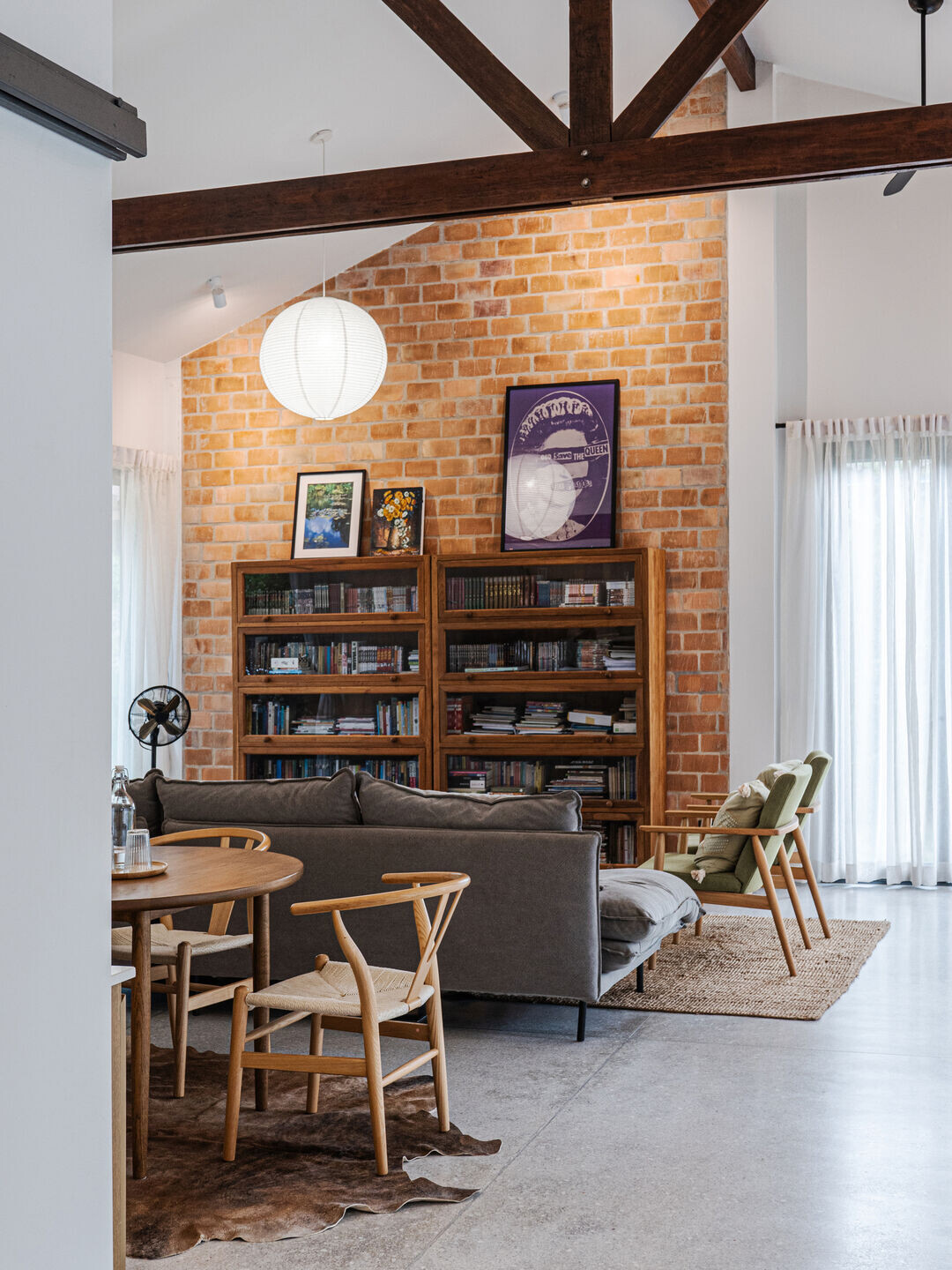
Afterward, while constructing their “family house”, the rhythm of life was disrupted, and the design plans had to be modified to accommodate the changes brought on by COVID-19. Plans for a guest house and workshop were scrapped to construct smaller secondary houses for the mother. As life slowed down, the perspective on living and the desire for simplicity increased, consequently, owners collaborated to create a concept of "simplicity of the building and lifestyle" in this “mother’s house”.
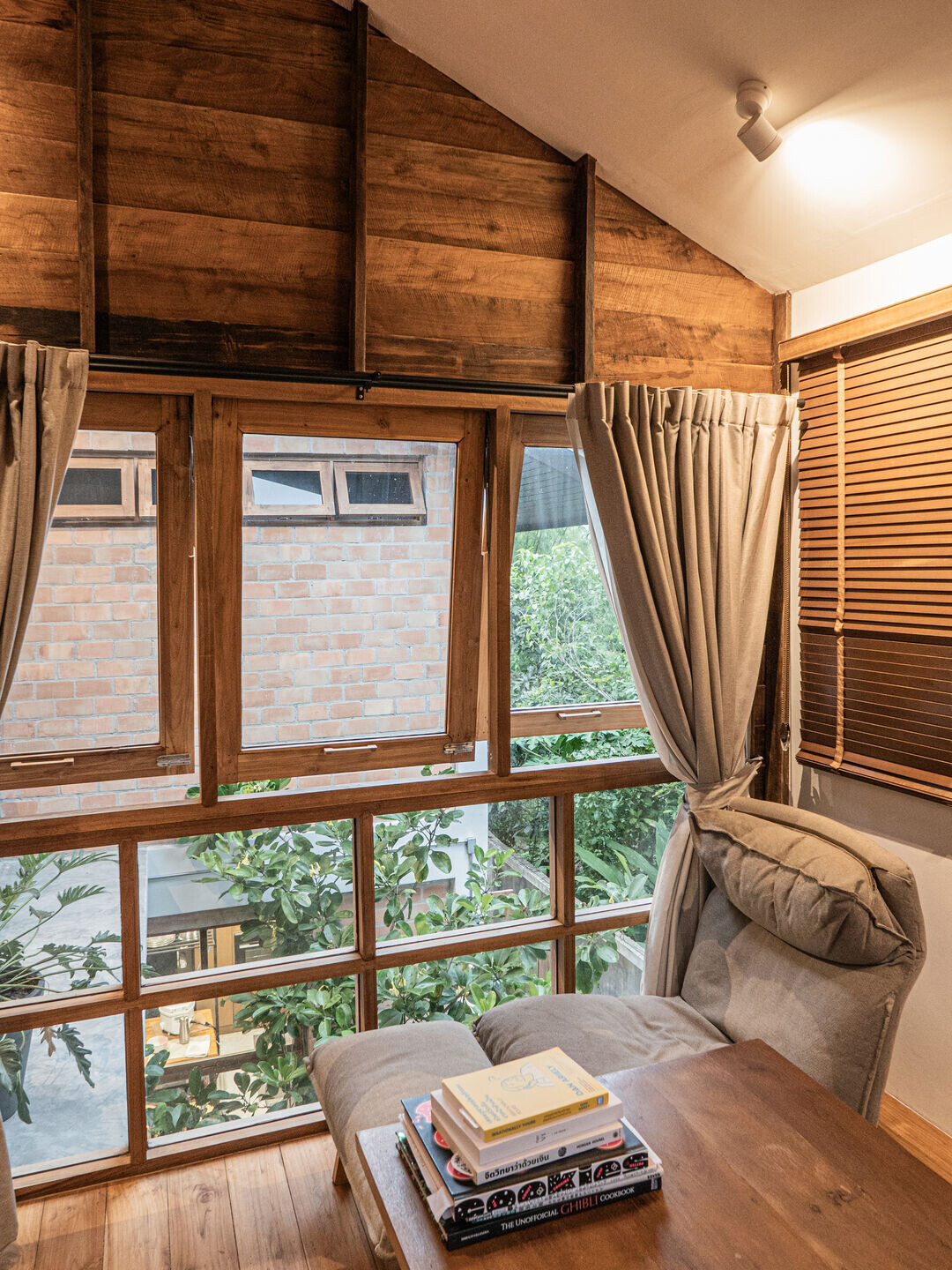
The “mother's house” is designed with a simple concept. The open-plan layout for the living area and pantry allows for versatile usage and accommodates different needs. The house comprises two bedrooms and one bathroom, with one bedroom serving as a guest room for family and friends, making the space well-suited for various uses. The balcony is designed to connect to the internal space, extending from within to the balcony and further to the external space between this “mother house” and the “family house”. Doors and windows are designed to incorporate large doors, facilitating openness and allowing light and air to flow freely. Some elements from the main house are also incorporated to reflect a sense of continuity within the shared space.
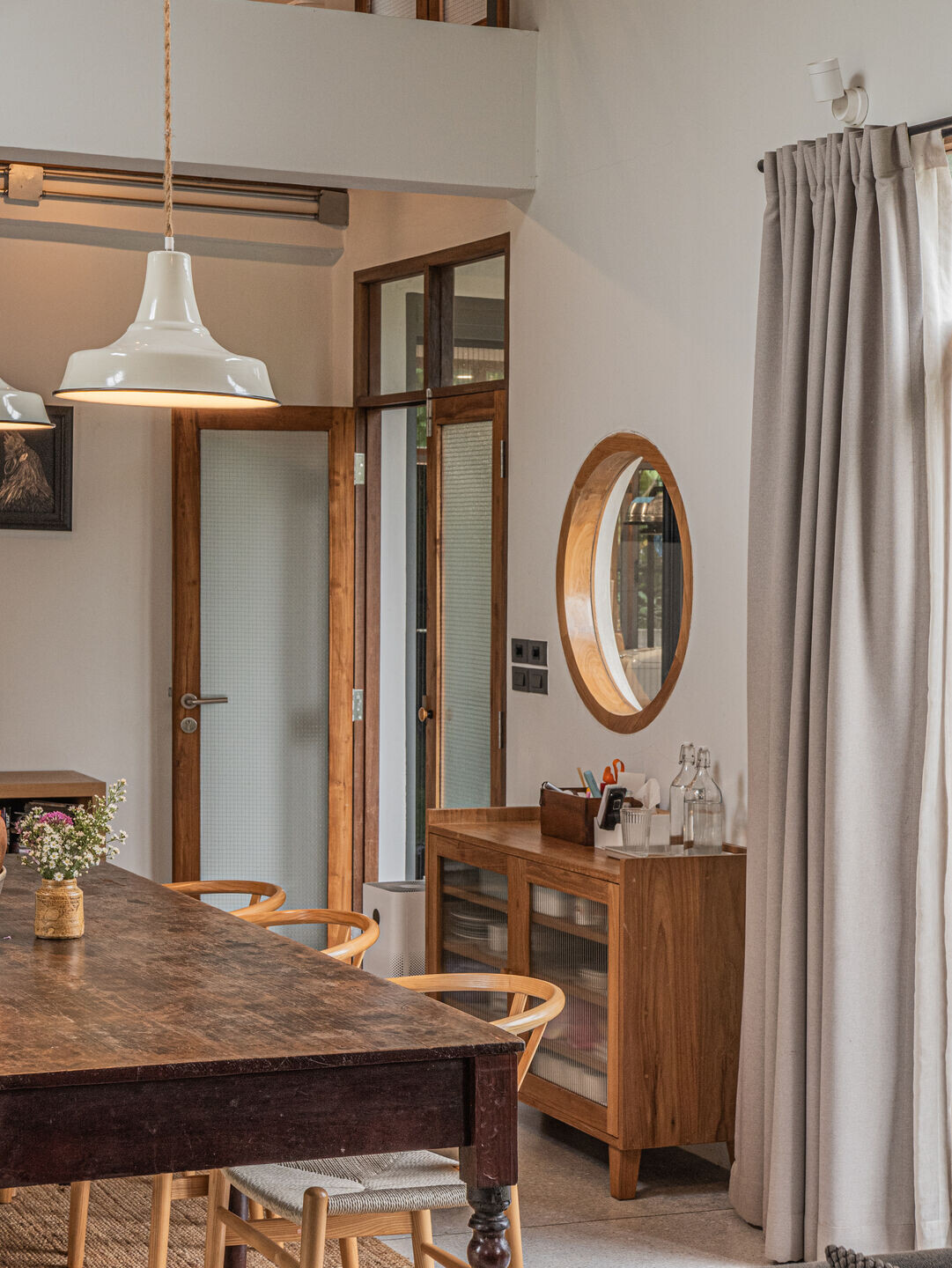
Currently, after the construction is complete, the space has been filled with living, adapting to the family's lifestyle. The child's bedroom was converted into a playroom, which can be transformed into a private space when required. The open area in the backyard was transformed into a garden, aligning with the initial plan. The space now includes a playground, swings, and a children's playhouse, which encourage learning for the children. The small house's courtyard area has been repurposed from a television corner to a bookshelf area, providing a more family-friendly space. The space between the two buildings now serves as a connecting area for activities, conversations, and events. All of these transformations reflect the stories and rhythms of "Our Home" in its current phase.
