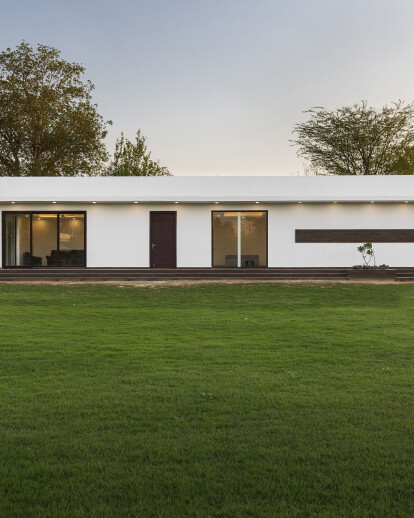The farm is situated amidst the lush greens of Chattarpur, within an acre of plot stood an incomplete skeleton structure of a Pavilion. The clients had chosen their farm as their venue for their wedding and wanted to create a small weekend home with a separate toilet block for their guests by incorporating the existing pavilion structure into the design. For us the existing structure was the starting point of the design concept and how we could design around it to fit the requirements.
A linear approach was taken, where the existing pavilion became the main house which housed a small bedroom, Pantry, Bathroom and Living Area and the extension created became the toilet block. This approach allowed us to create a clean rectangular form that would act as a backdrop to the site without eating into the clear lush open farm. The plinth has been treated as a stepped platform that helps the volume merge into the ground smoothly as well as creating a seating space.
The elevation was divided into 2 halves – House and Toilet block. The house has been treated with large glass windows with sliding doors that allow the landscape to merge with the interior. While the toilet block is treated with a blank façade with a strip of wood cladding accentuating the linear form the building. The entry into the space is through a small open to sky court with pebbles and wooden tiles. For ventilation in the toilet block skylights were cut out of the slab providing natural light and ventilation into the space. Marble tiles take over the interior spaces of the toilets creating a rich clean space for the users.
The accessibility of the terrace has been given through a staircase which is hidden behind the building length. The space underneath the staircase also houses a small store.




























