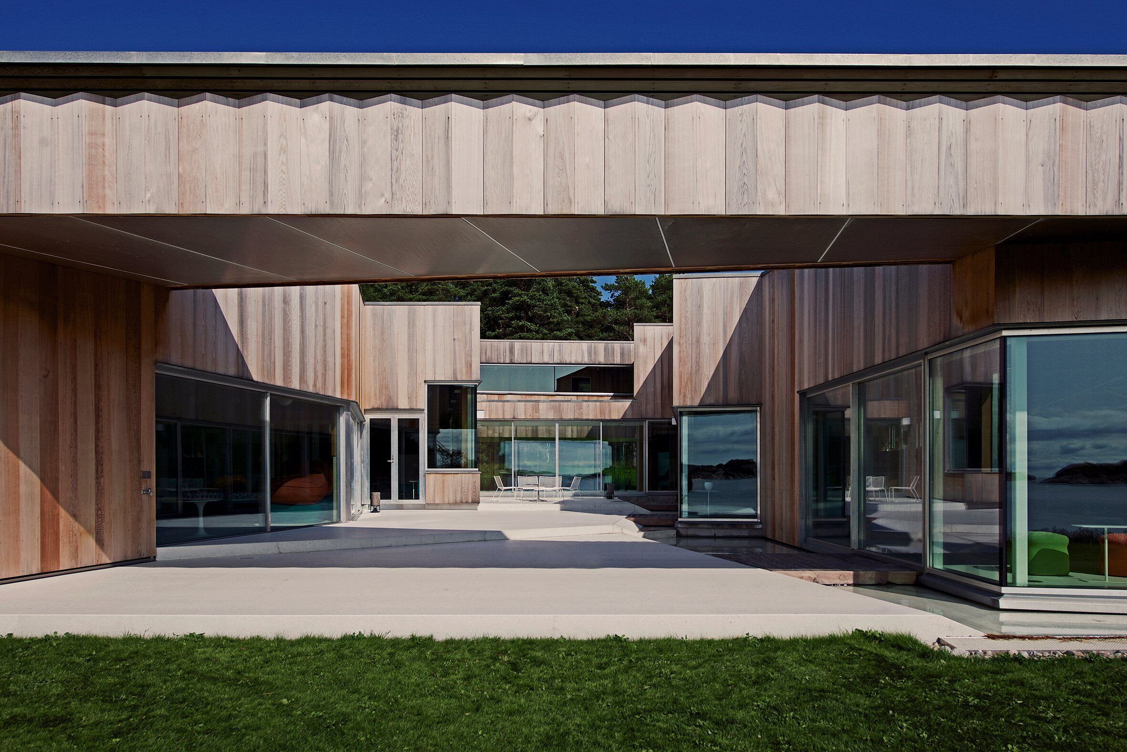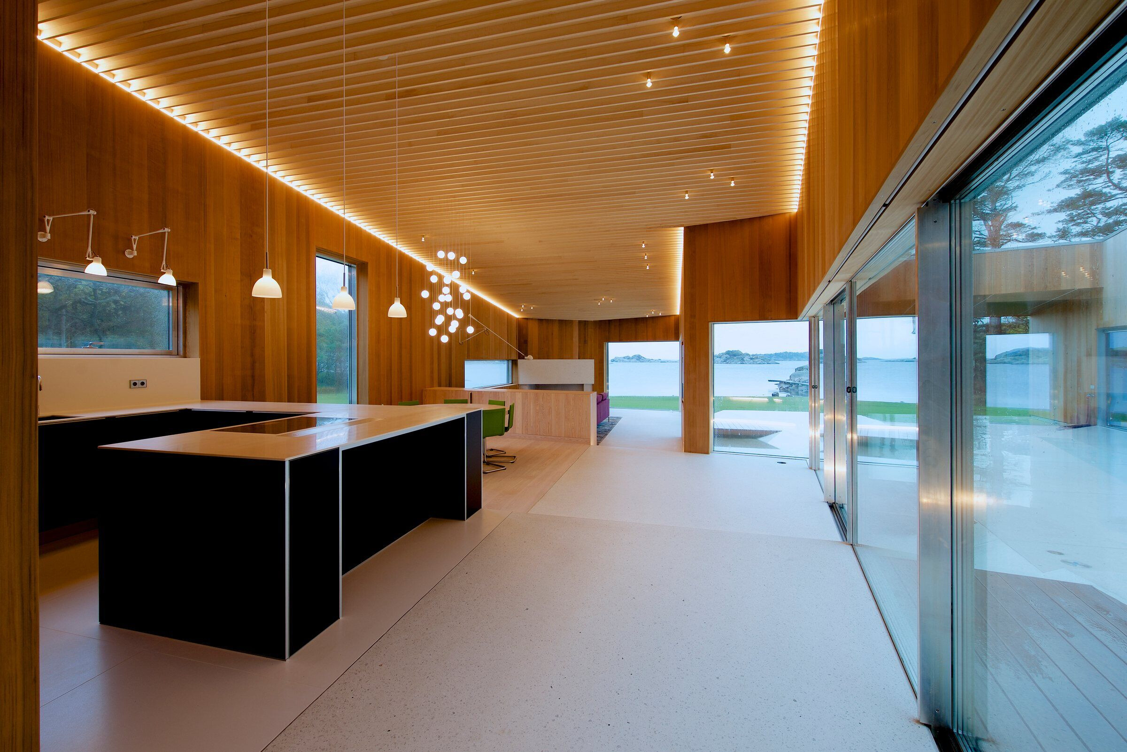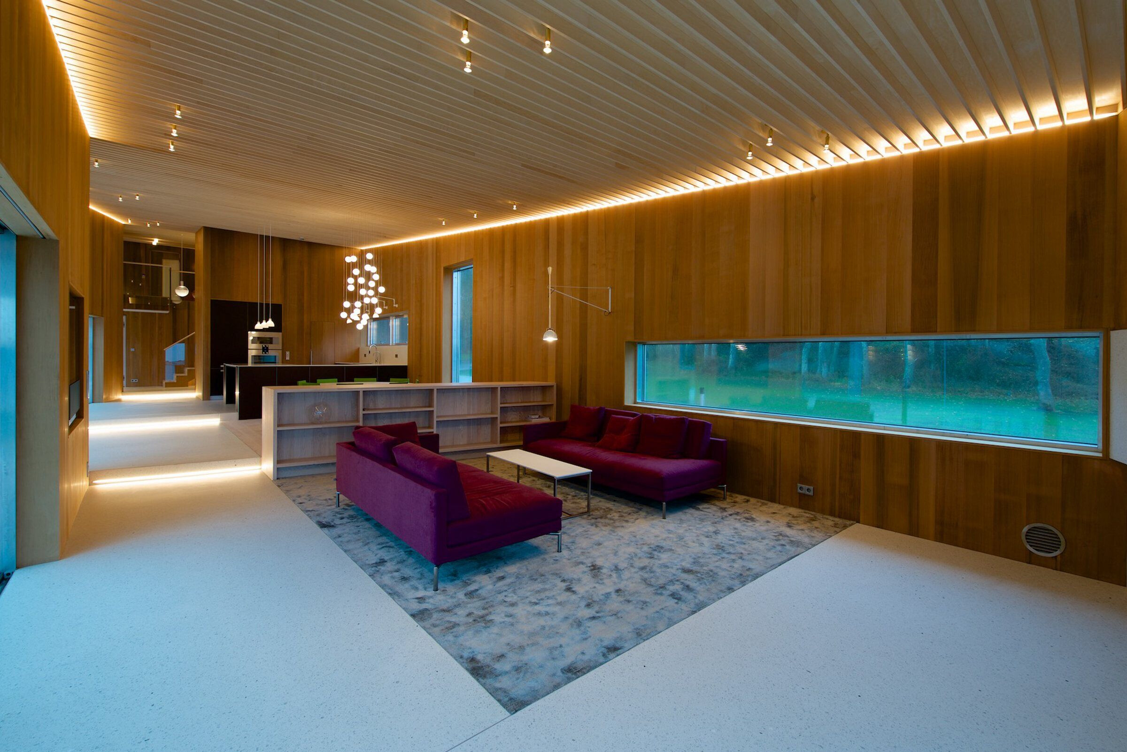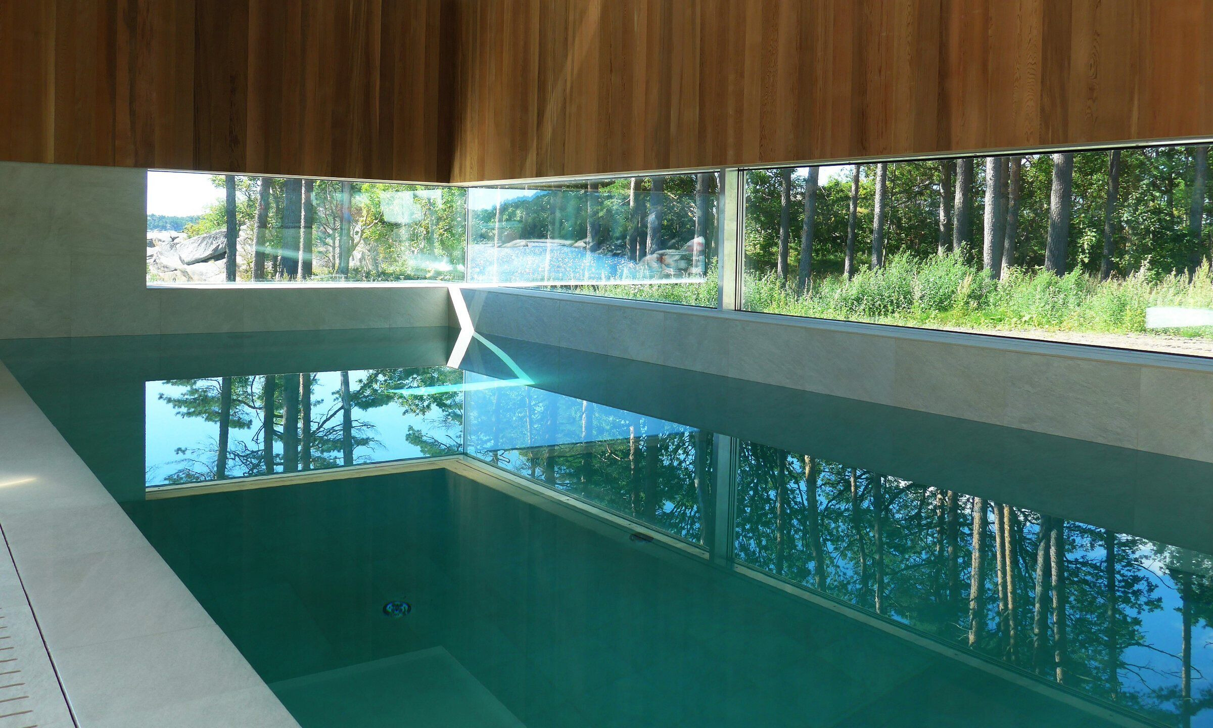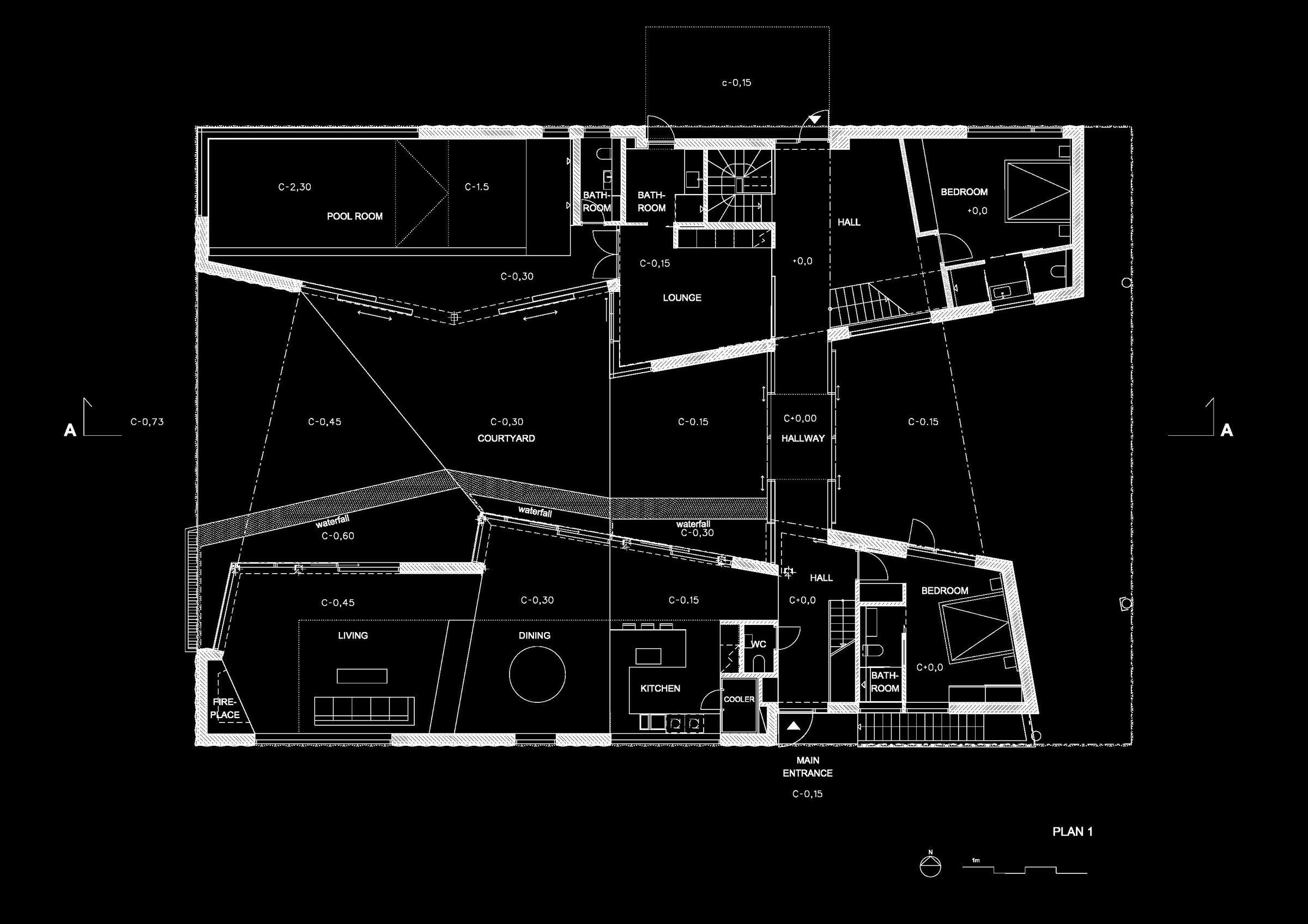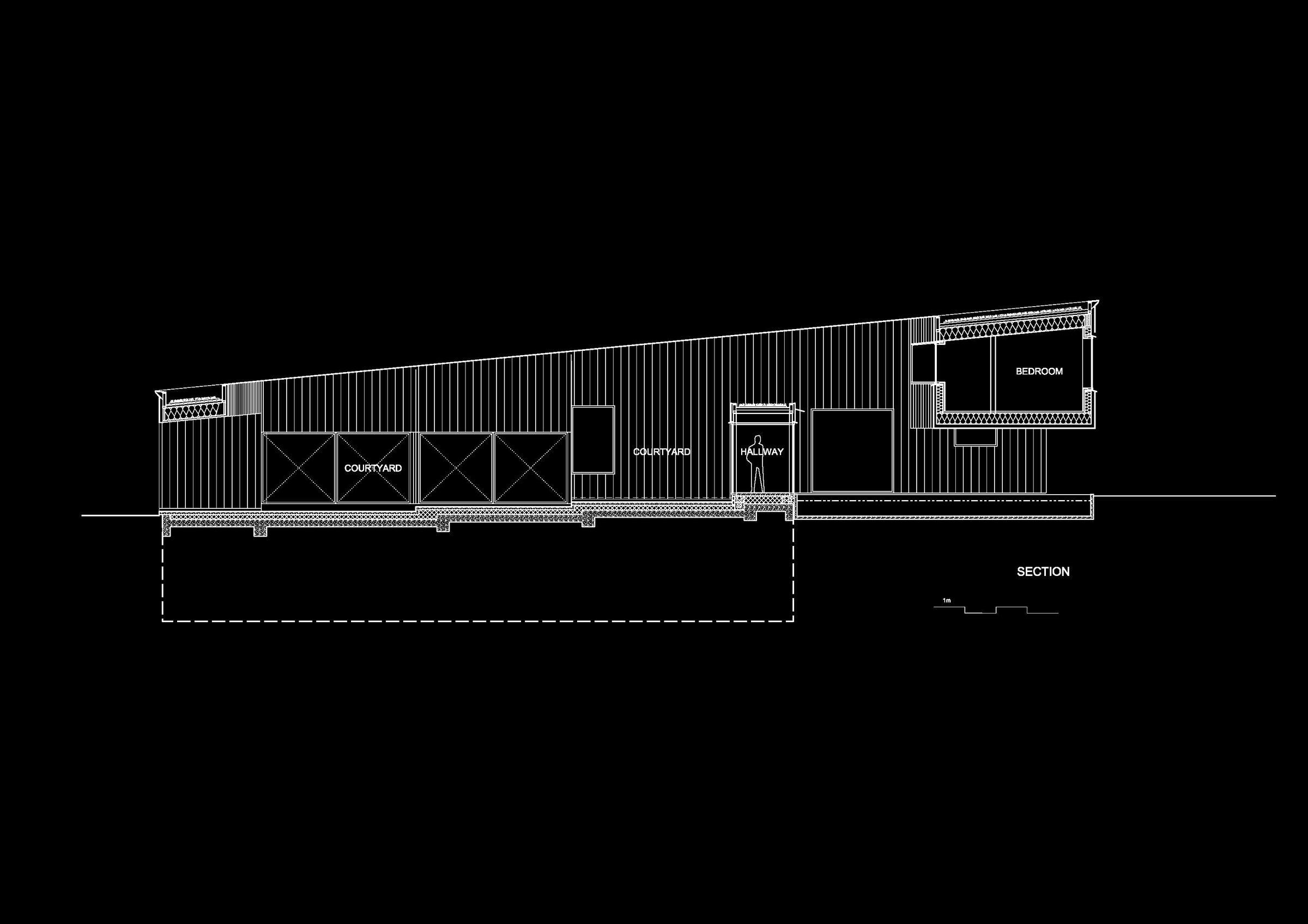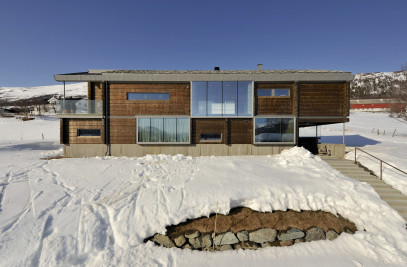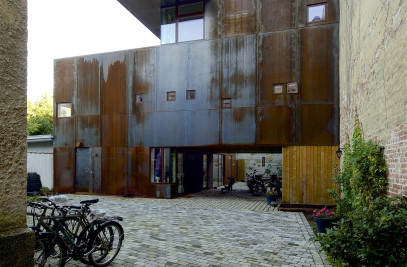The site is located close to the sea on the south coast of Norway. The house is placed in a clearing of a surrounding forest where the terrain is calmly sloping towards the water. Due to public access to the site the house is quite enclosed, mainly orientated around a courtyard which is shielded from wind, but still allows for views both towards the sea and the forest.


The rhythm of the plan and section around this courtyard breaks down the scale of the large building volume and allows for views towards the sea from most rooms in the house. The geometry, scale and use of water within this space reflect the character of the many small clefts within the surrounding rocky and coastal landscape.


The Cedar cladding is highly durable in the harsh seaside climate and is used both indoor and on outdoor to strengthen the intention of connecting the internal spaces with the courtyard. The external claddings zig-zagged geometry is intended to define a smaller scale within the long facade, and relate to the geometry of the outdoor, inside space of the house.
