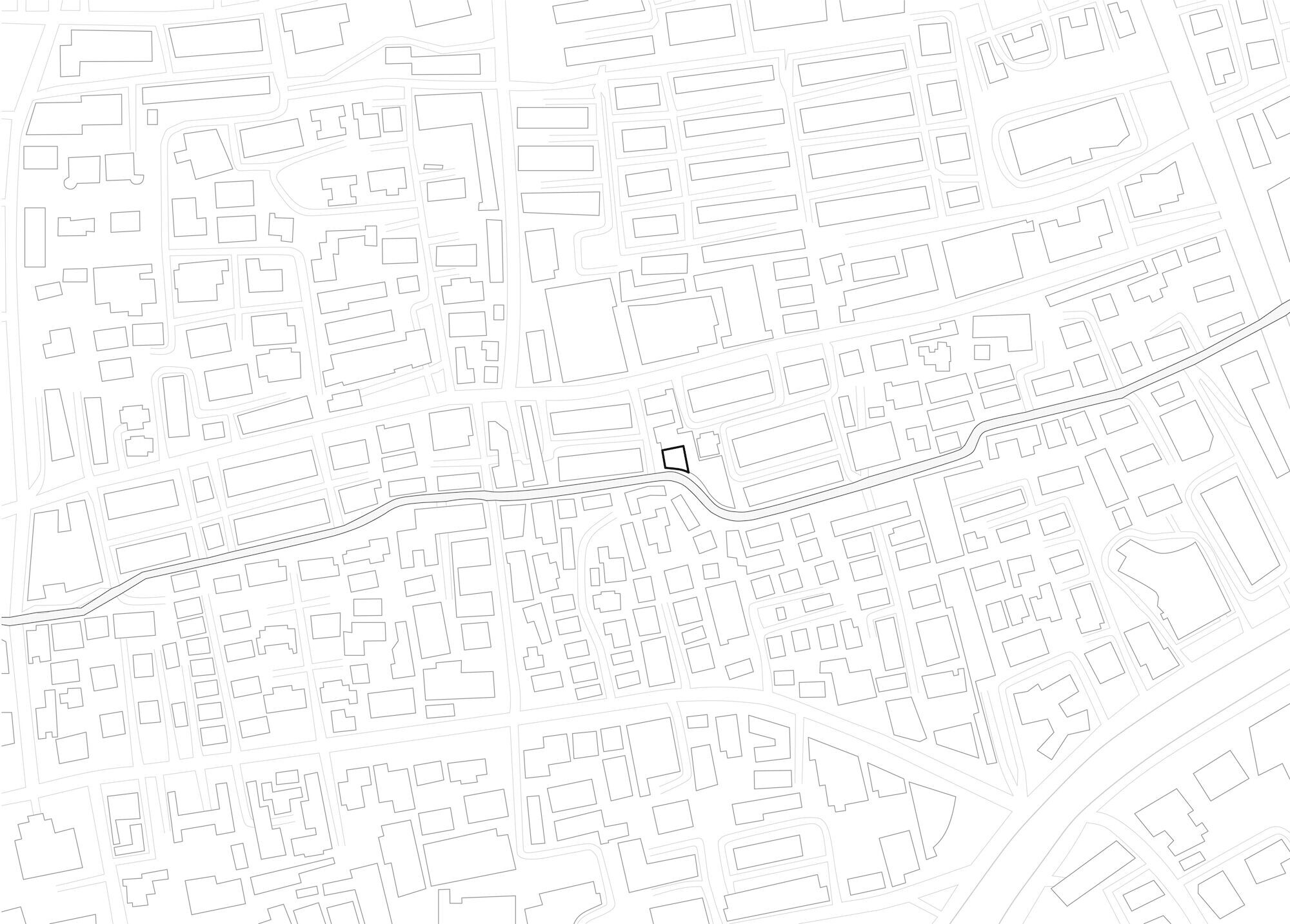With the length of 730 meters and width of 5 meters merely, Lixi Road is not straight. Within this narrow street, historical residence, aged community houses together with new office buildings have been placed in streamline and formed several twisted street corners, where the evolvement of city street is traceable. The fabric indicates it is not the street generates buildings, but the buildings generate the street, and the uniquely organic feature of Lixi Road are endowed by these buildings, an ordinary road in Shanghai, tranquil yet vibrant.
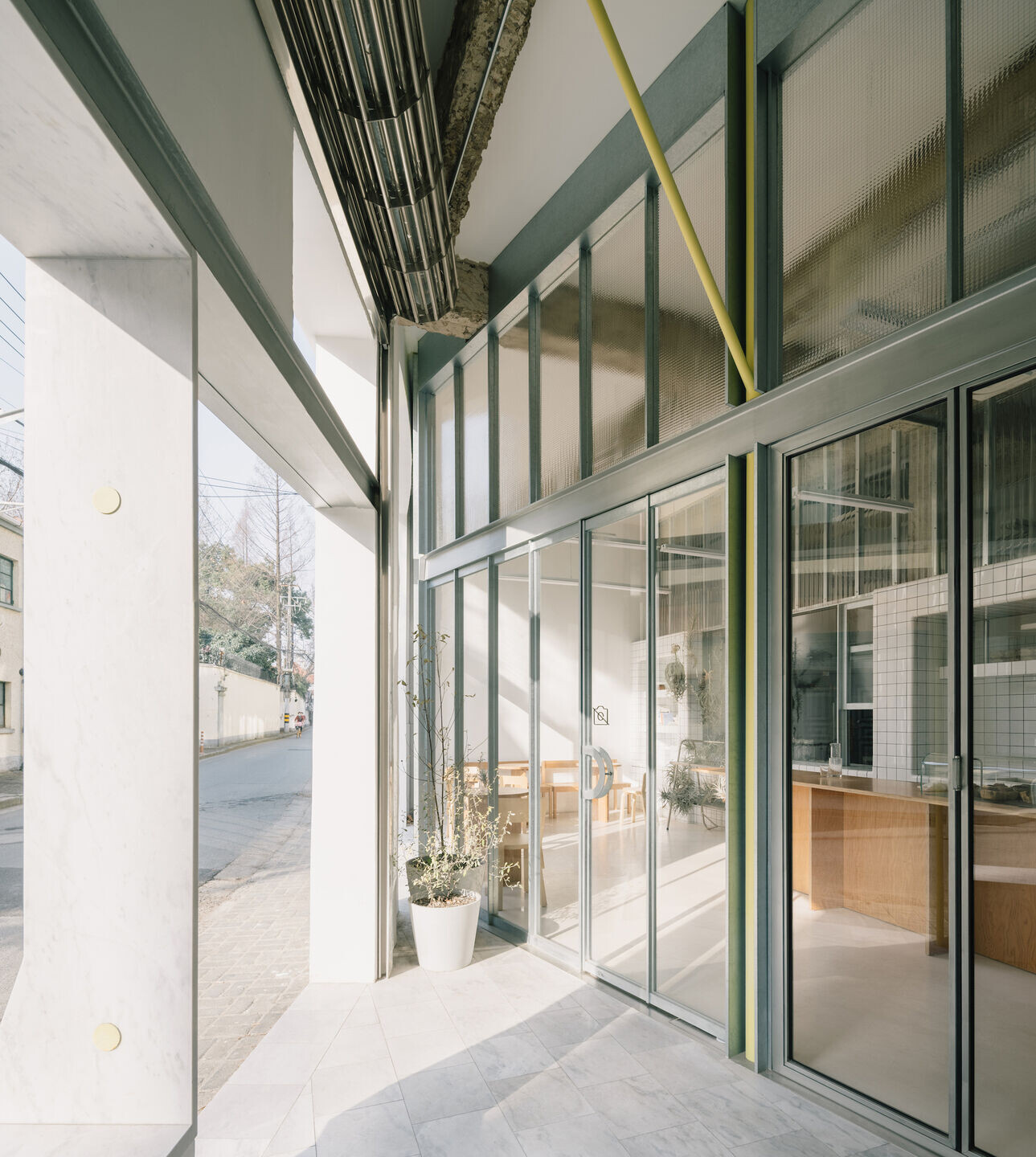
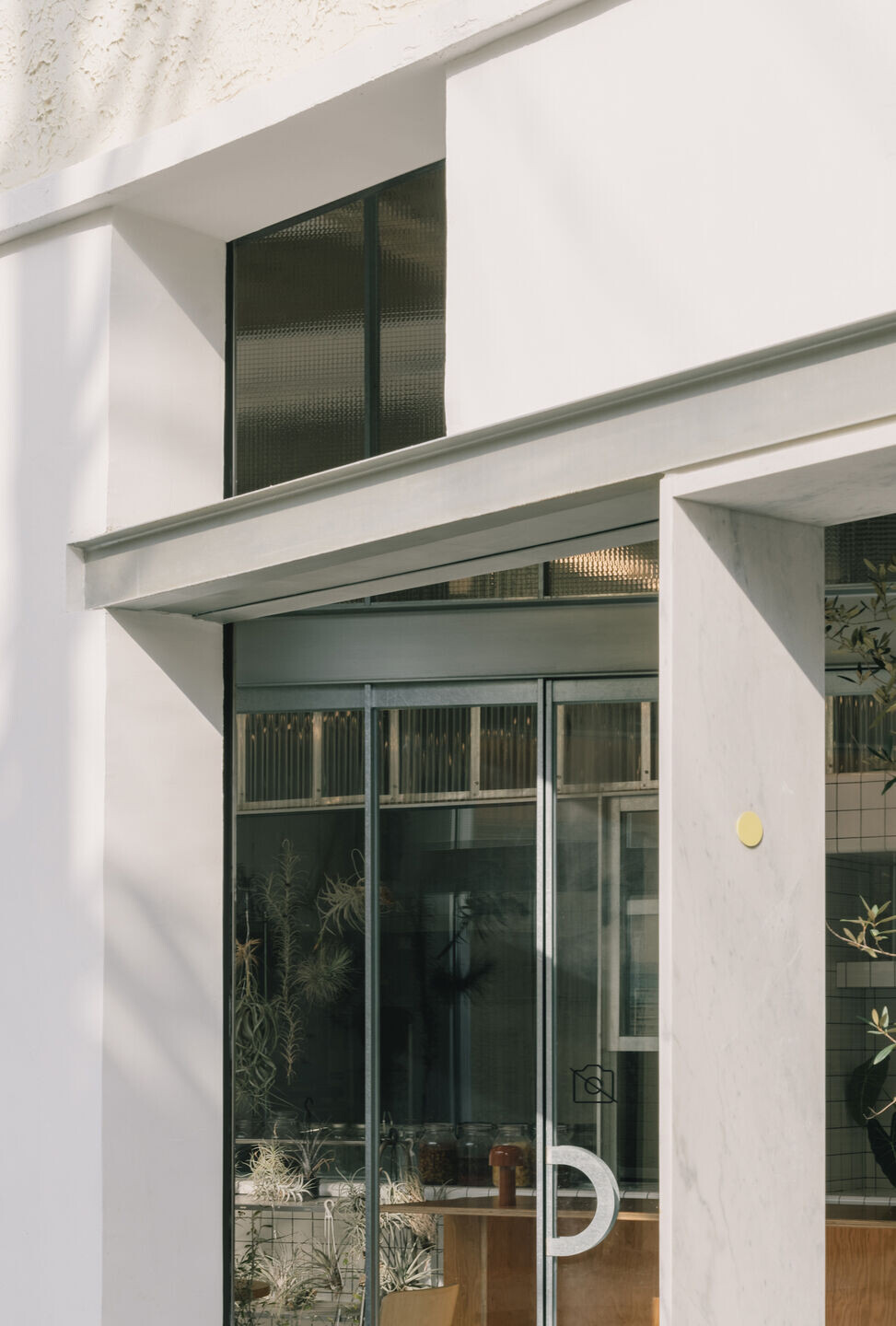
Over Bakery on the road seeks to reflect the community ambiance and fits into the street environment where time gently flows. Situated on the ground floor of a three-story office building, at the narrowest corner of Lixi Road, the south façade alongside the street has formed a slightly cancaved elevation. The space, initially functioned as a warehouse, and the windows as well as the doors were adapted from the pre-existing exterior, half kept as a small door with window, the rest fostering a void for cargo access.
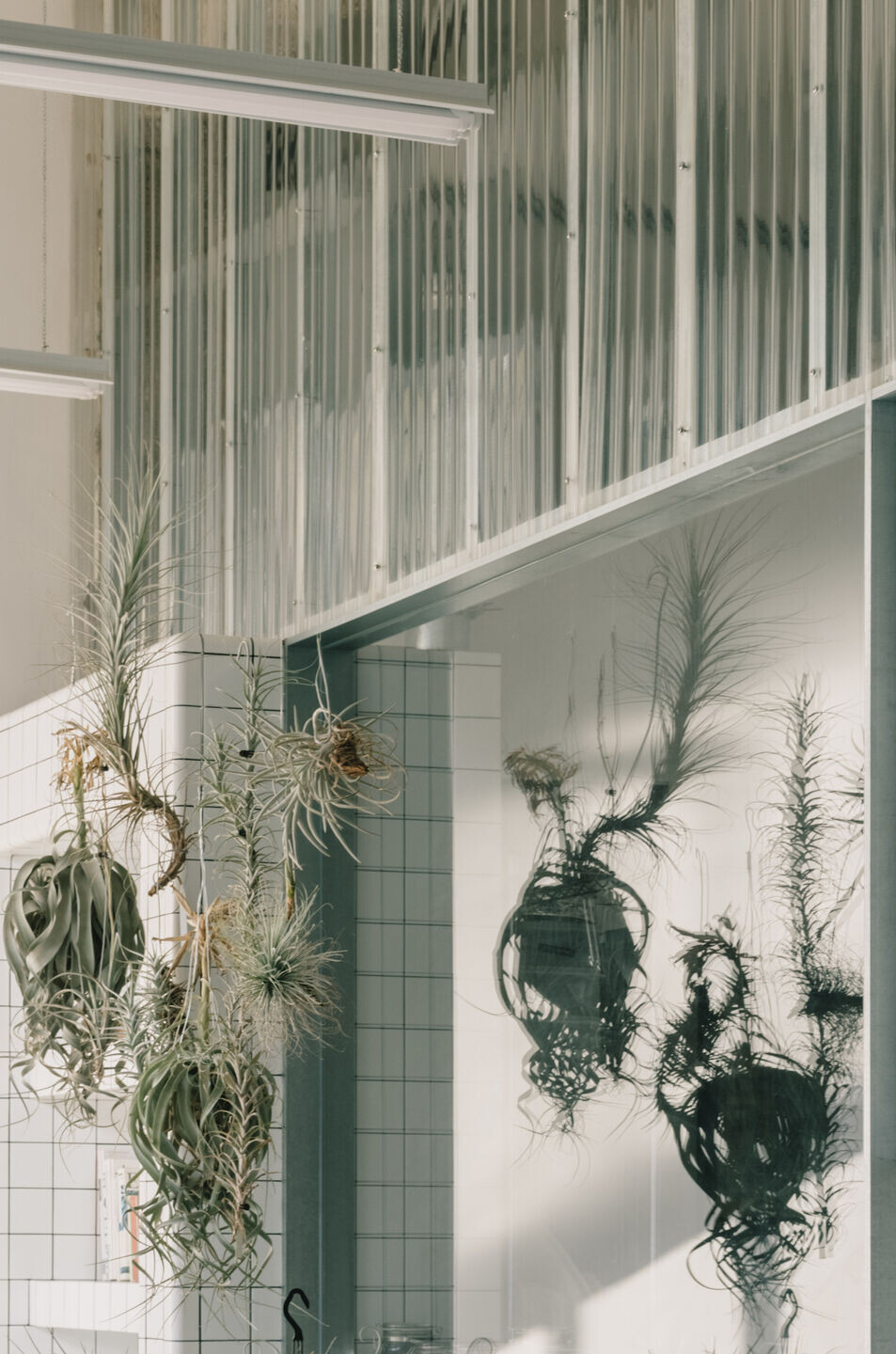
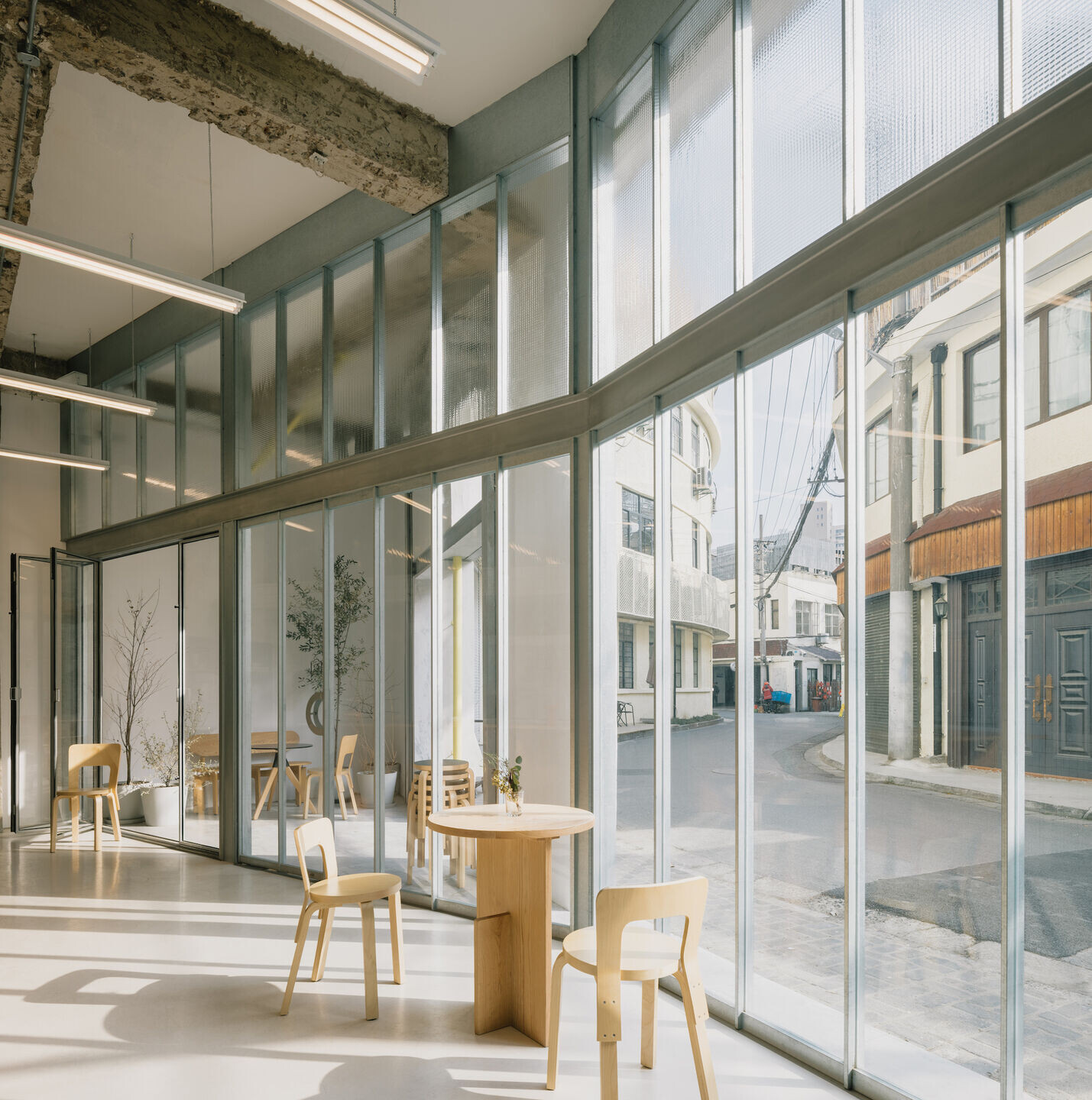
The once edited façade has been retained as a pre-existing condition, retreated to the original wall with a transparent glass screen retouched in a slightly twist, a shift in angle occurred, and an intermediate threshold to the road appeared. The sidewalk was expanded into the building, optimizing the motion between storefront with street and traffic. The door opening on the elevation has been transformed into window seats, while window opening was renovated to a doorway, providing a shelter for runners or passerby who walk their dogs. A conscious move to re-edit the past with superimposing to the recent present.
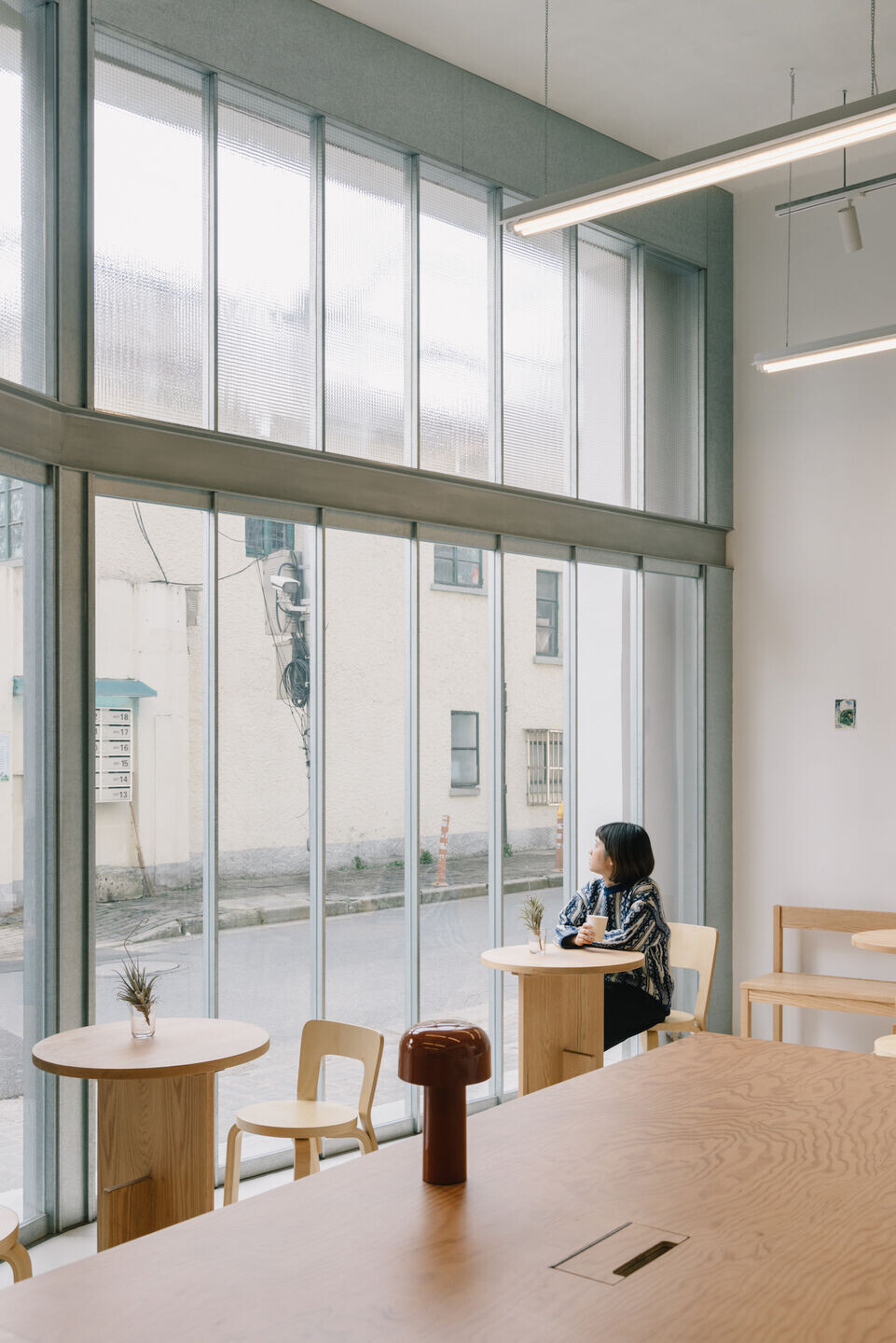
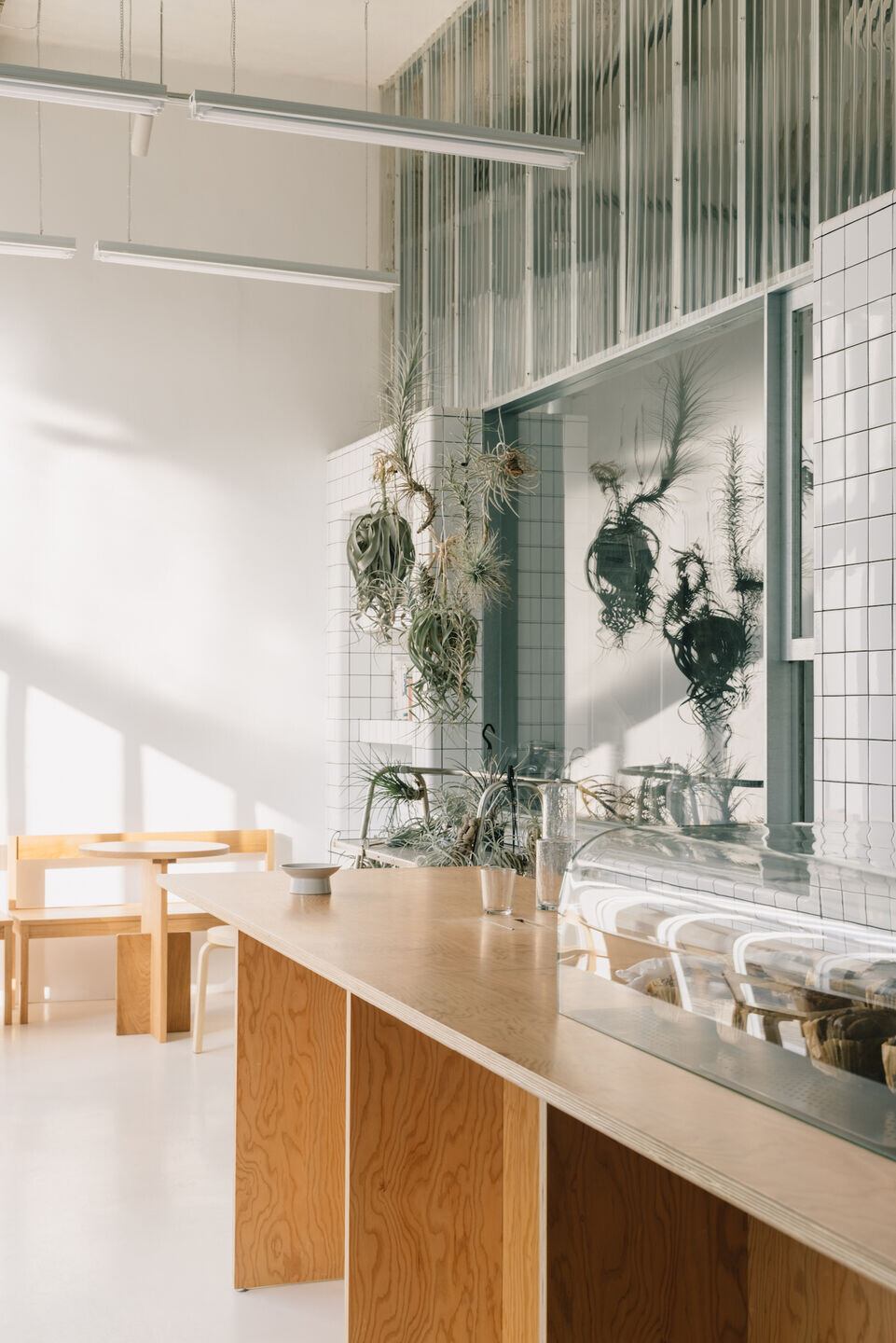
A wall made of white tiles and glass divided the interior to a kitchen space and dinging area, clothed in white paintings, bringing in a friendly and relaxing atmosphere. In this light and tranquil space, one can have a glimpse of the kitchen and sniff the aroma of freshly baked breads. Simultaneously, the bustling scenes outdoor, projected by the corners, streets, passerby and the residential area, are juxtaposed to take people experiencing various framed views.
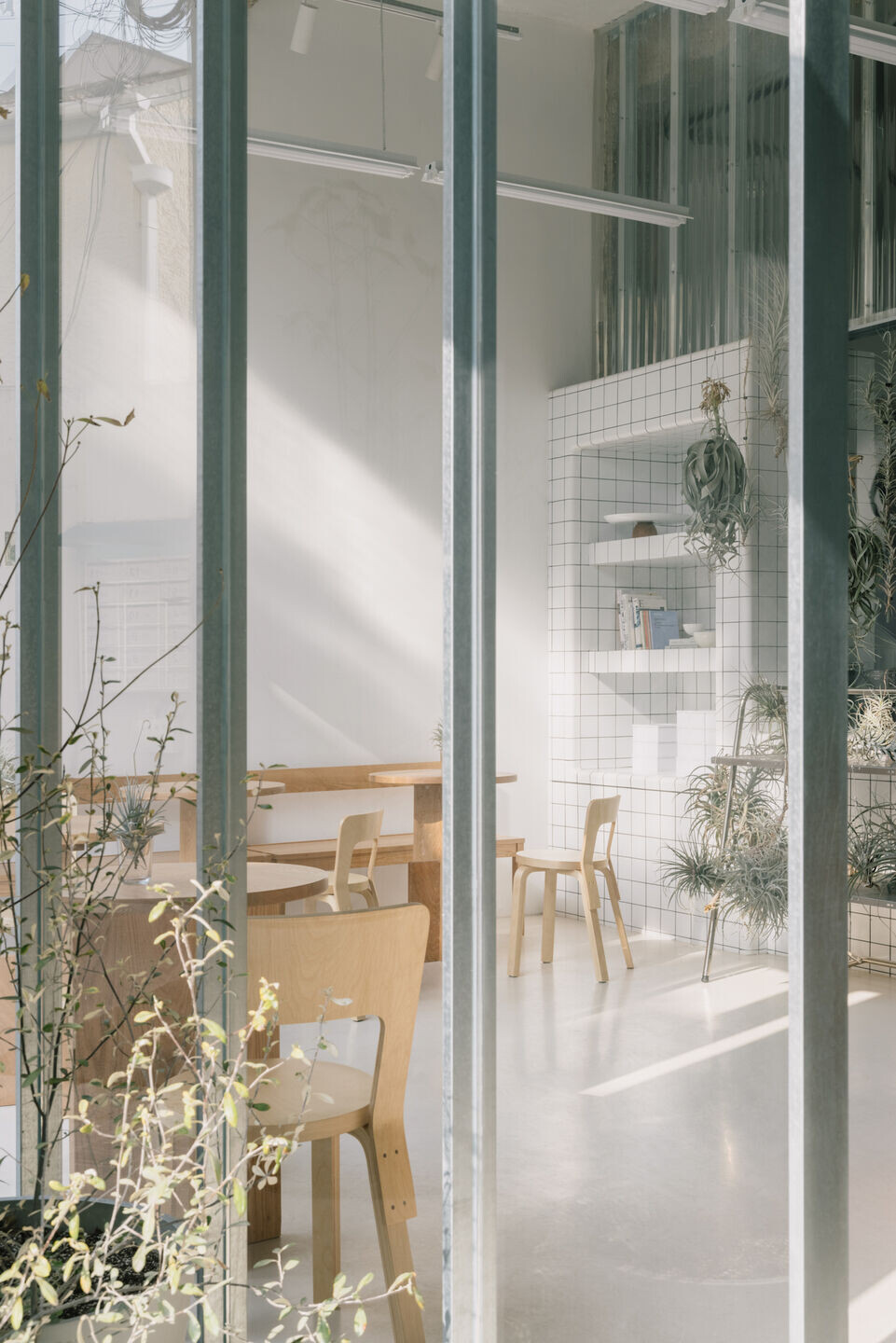
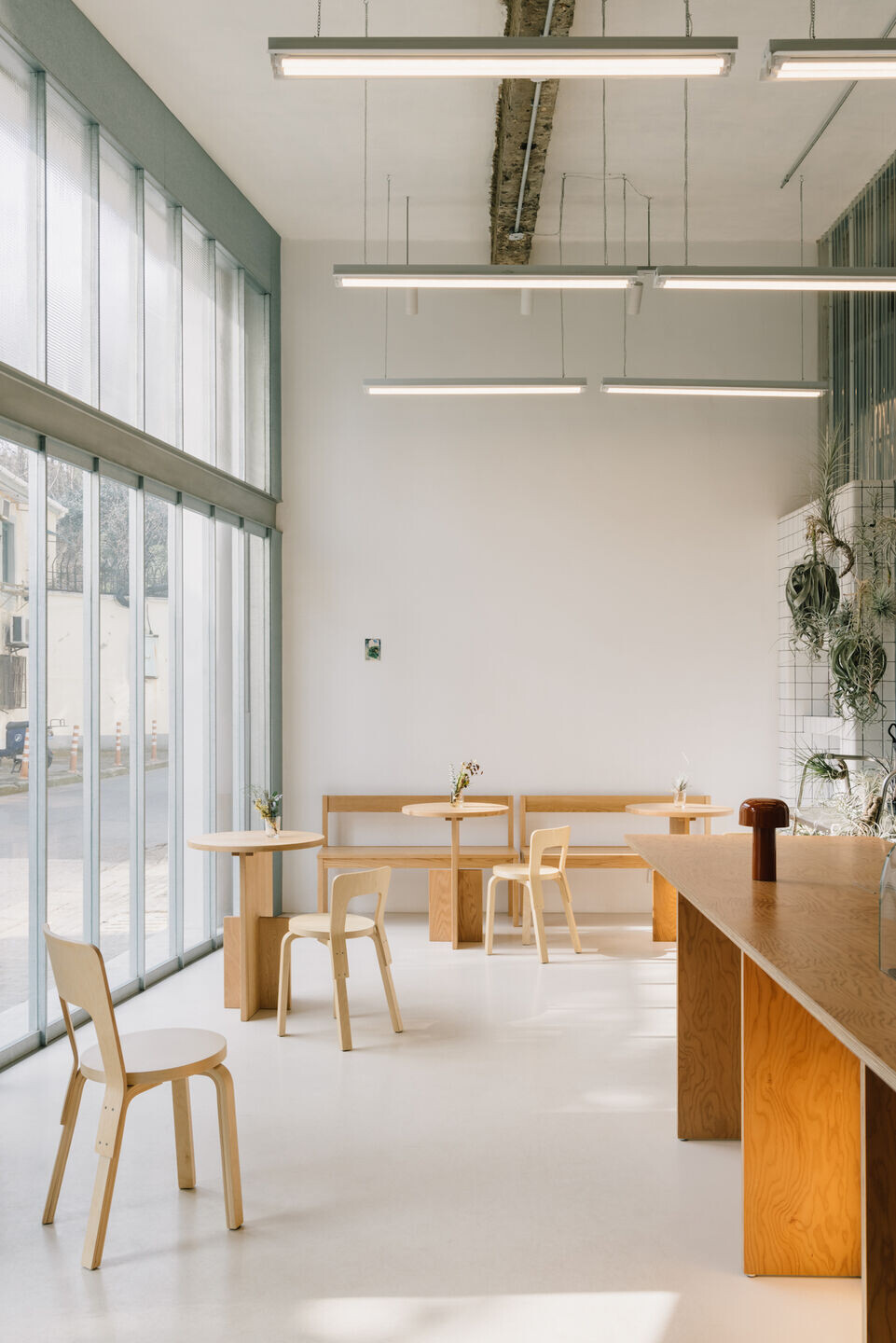
Natural lights are allowed to pass through continuous glass screens to the inside, creating a concave mirror effect and lighting up the whole space. The transparent and dual elevations that retained community memories has opened the interior to the street. The absorption of street view is further intensified by introducing daylights and weather to the inside, evoking one’s resonance with urban life.
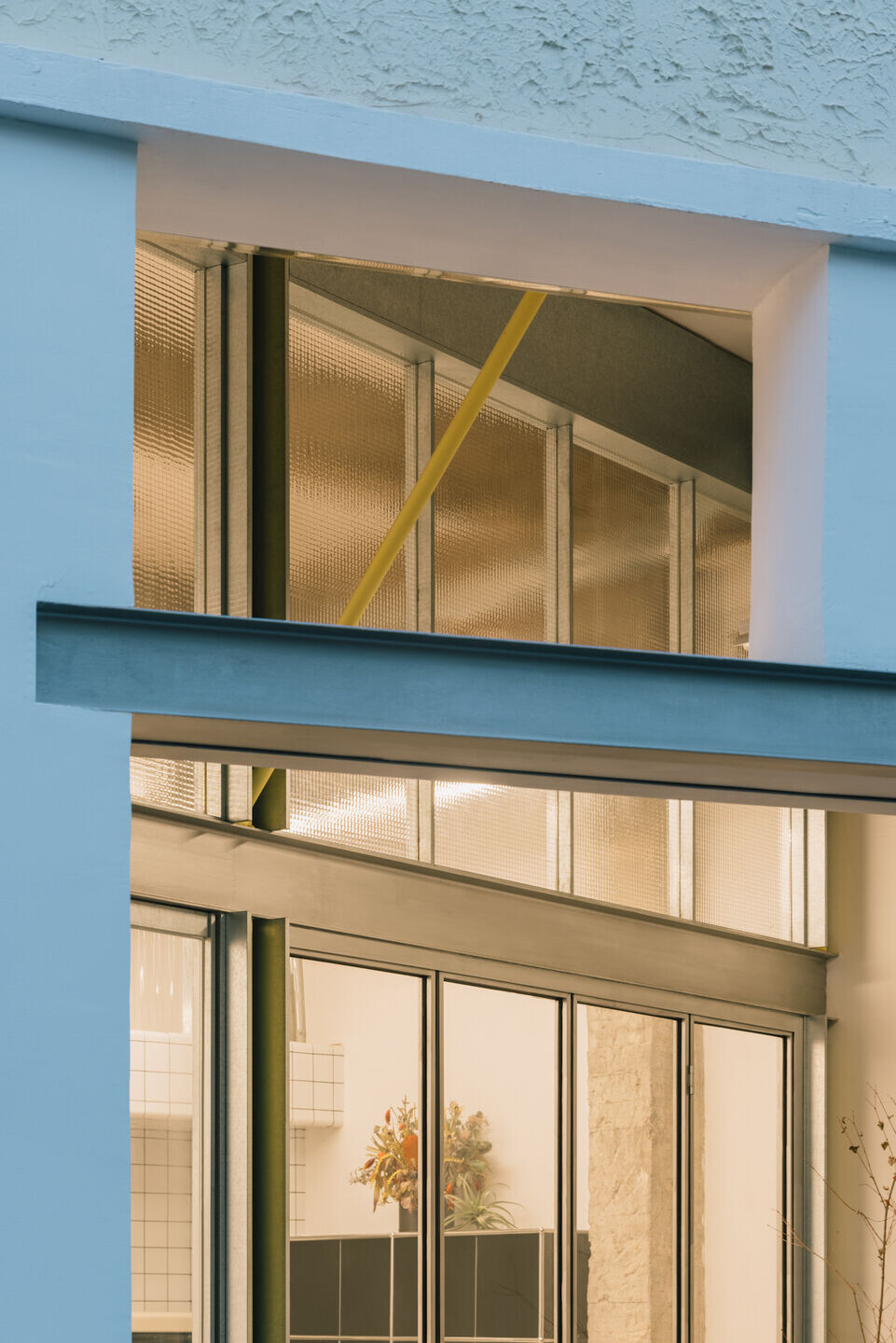
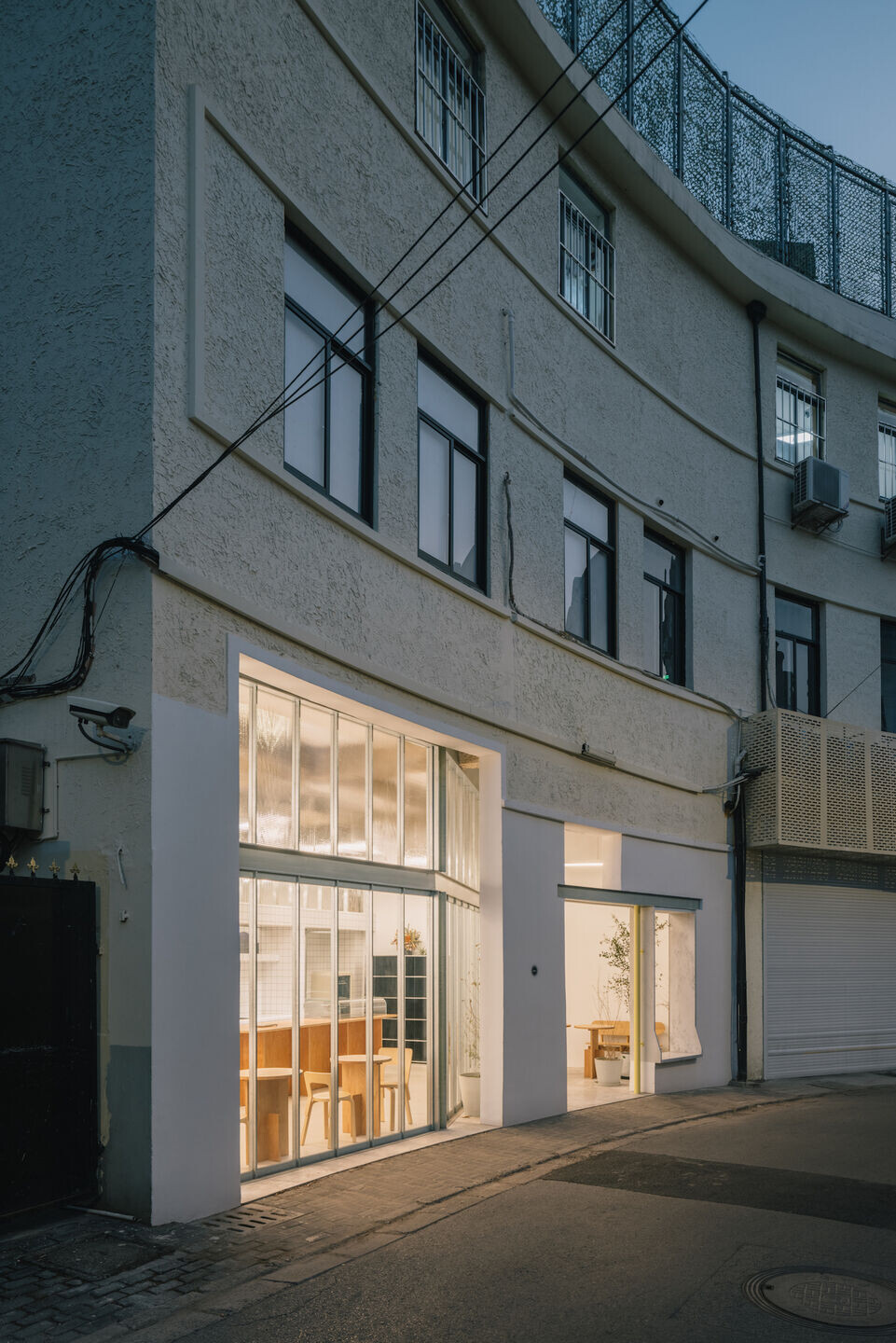
Team:
Architects: atelier tao+c
Design Team: Tao Liu, Chunyan Cai, Yan Wang, Yunuo Zheng (intern)
Construction: Tian Ci Renovation
Photography: Wen Studio
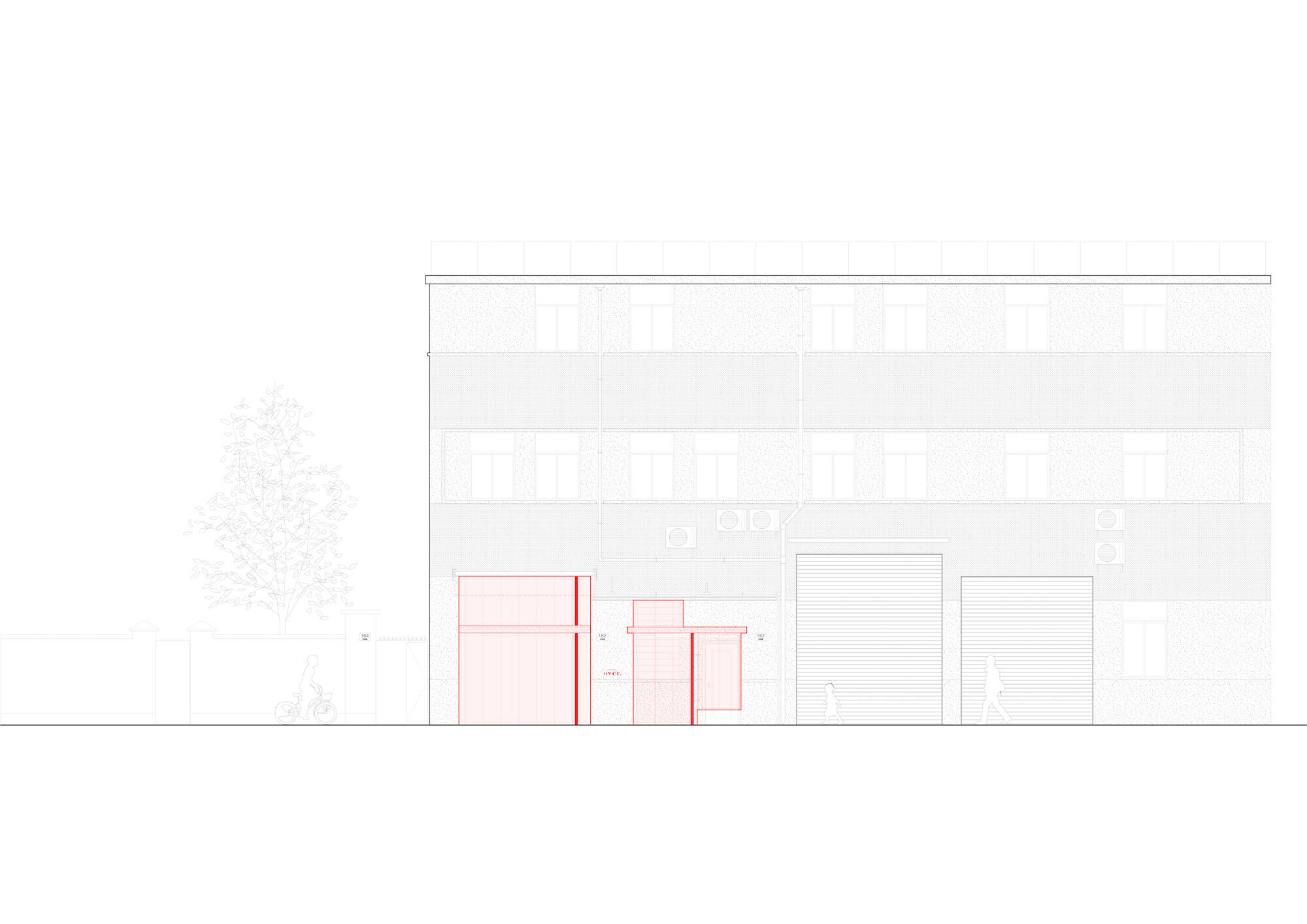
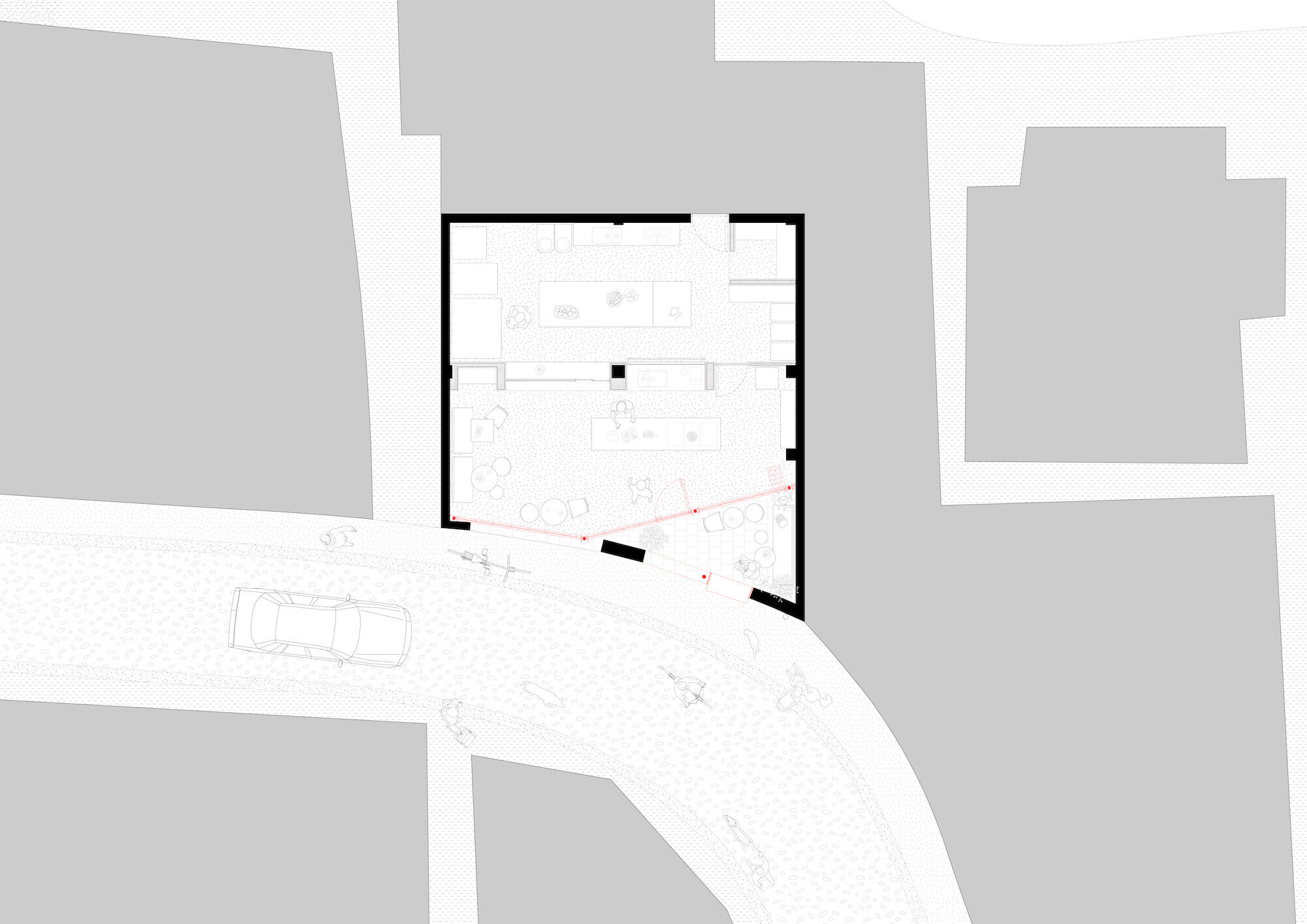
Materials Used:
galvanized steel, corrugated polycarbonate board, white tile, laminated glass, Douglas fir, epoxy floor paint, marble
artek, usm, mumo, ziinlife
