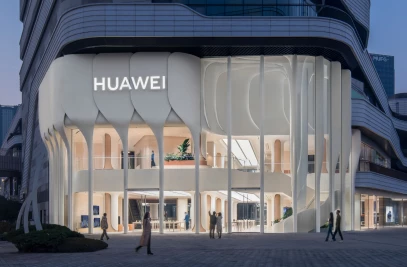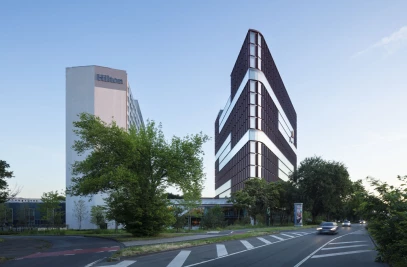The approach to the design is one of simplicity and efficiency, incorporating the reuse of existing spaces alongside the addition of a compact extension. A clear centralised entrance and vertical foyer form the new heart of the building, connecting all different functions and identities within the "Palais de la Musique et des Congrès". Presenting an open and generous experience to the visitor, the extension is simultaneously dense and compact in its organisation. This compactness is achieved by the superposition of the different functions; the theatre on top and the expo hall on ground level. This spatial and functional logic in turn minimises the impact of the extension on the park landscape and lowers the energy usage of the building. The canopy is a hybrid roof incorporating sun shading, natural cooling, water collection, protection, solar energy, structure and installations. The organisation of the new extension facilitates the easy movement of visitors through the vertical foyer and public areas of the buildings. It also provides areas for exchange and social gathering. The different patios integrated within the PMC bring in light and different sightlines, whilst the vertical foyer overlooks the public roof garden, where the Café des Congrès offers spectacular views of the surrounding park landscape.
More Projects by UNStudio
Products Behind Projects
Product Spotlight
News

Fernanda Canales designs tranquil “House for the Elderly” in Sonora, Mexico
Mexican architecture studio Fernanda Canales has designed a semi-open, circular community center for... More

Australia’s first solar-powered façade completed in Melbourne
Located in Melbourne, 550 Spencer is the first building in Australia to generate its own electricity... More

SPPARC completes restoration of former Victorian-era Army & Navy Cooperative Society warehouse
In the heart of Westminster, London, the London-based architectural studio SPPARC has restored and r... More

Green patination on Kyoto coffee stand is brought about using soy sauce and chemicals
Ryohei Tanaka of Japanese architectural firm G Architects Studio designed a bijou coffee stand in Ky... More

New building in Montreal by MU Architecture tells a tale of two facades
In Montreal, Quebec, Le Petit Laurent is a newly constructed residential and commercial building tha... More

RAMSA completes Georgetown University's McCourt School of Policy, featuring unique installations by Maya Lin
Located on Georgetown University's downtown Capital Campus, the McCourt School of Policy by Robert A... More

MVRDV-designed clubhouse in shipping container supports refugees through the power of sport
MVRDV has designed a modular and multi-functional sports club in a shipping container for Amsterdam-... More

Archello Awards 2025 expands with 'Unbuilt' project awards categories
Archello is excited to introduce a new set of twelve 'Unbuilt' project awards for the Archello Award... More

























