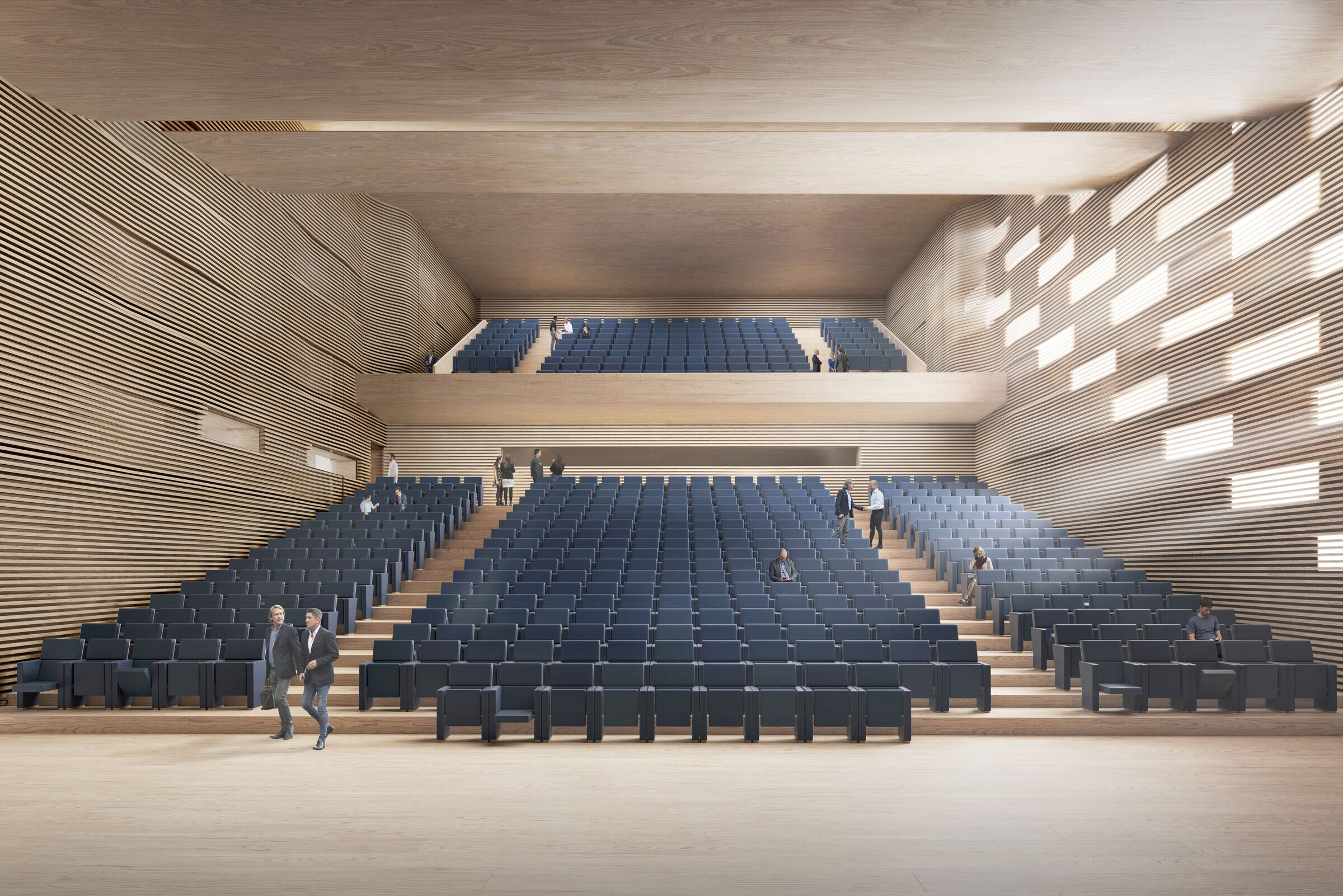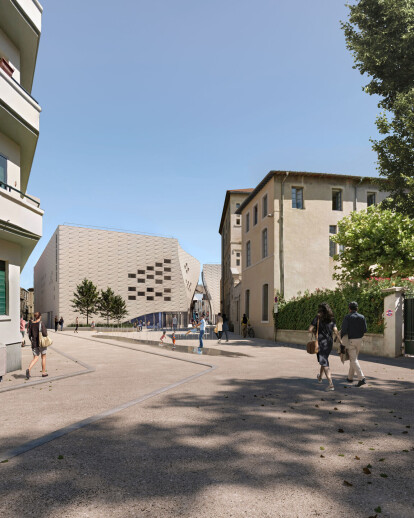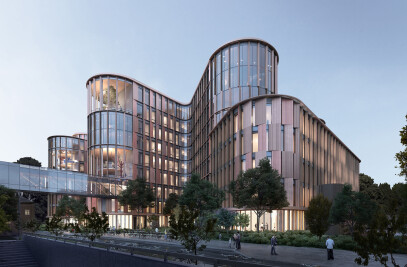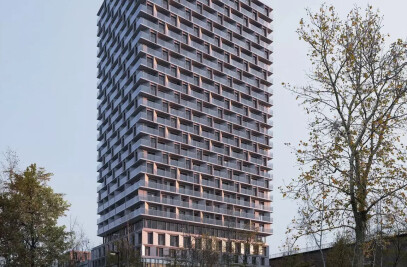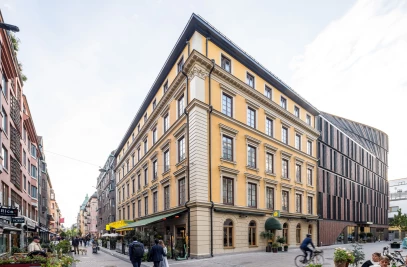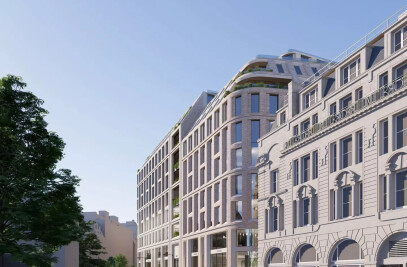Arcing elegantly through a small pocket in Nîmes’ dense and historic city centre, the Palais des Congres brings contemporary, human-centered design into the heart of one of Europe’s best preserved ancient cities.
Located in the south of France between the Cevennes hills and the Mediterranean Sea, Nîmes is best known for its most famous product: denim (“de Nîmes”). But the small city also boasts a centre packed with well-preserved constructions from France’s many ages, including an amphitheatre and temple that are among the best-preserved Roman constructions in the world. The temple, known as the Maison Carree, is the only complete Roman temple still standing anywhere in the world (and recently became a UNESCO designated site.)
It is in this small and dense urban core that 3XN’s Palais des Congres is located, fitting into an urban context that is as much as 2000 years old. Respect for this history, and its architectural language, was key when beginning the design process: how to craft something both contemporary and eye-catching and respectful of its historic context?
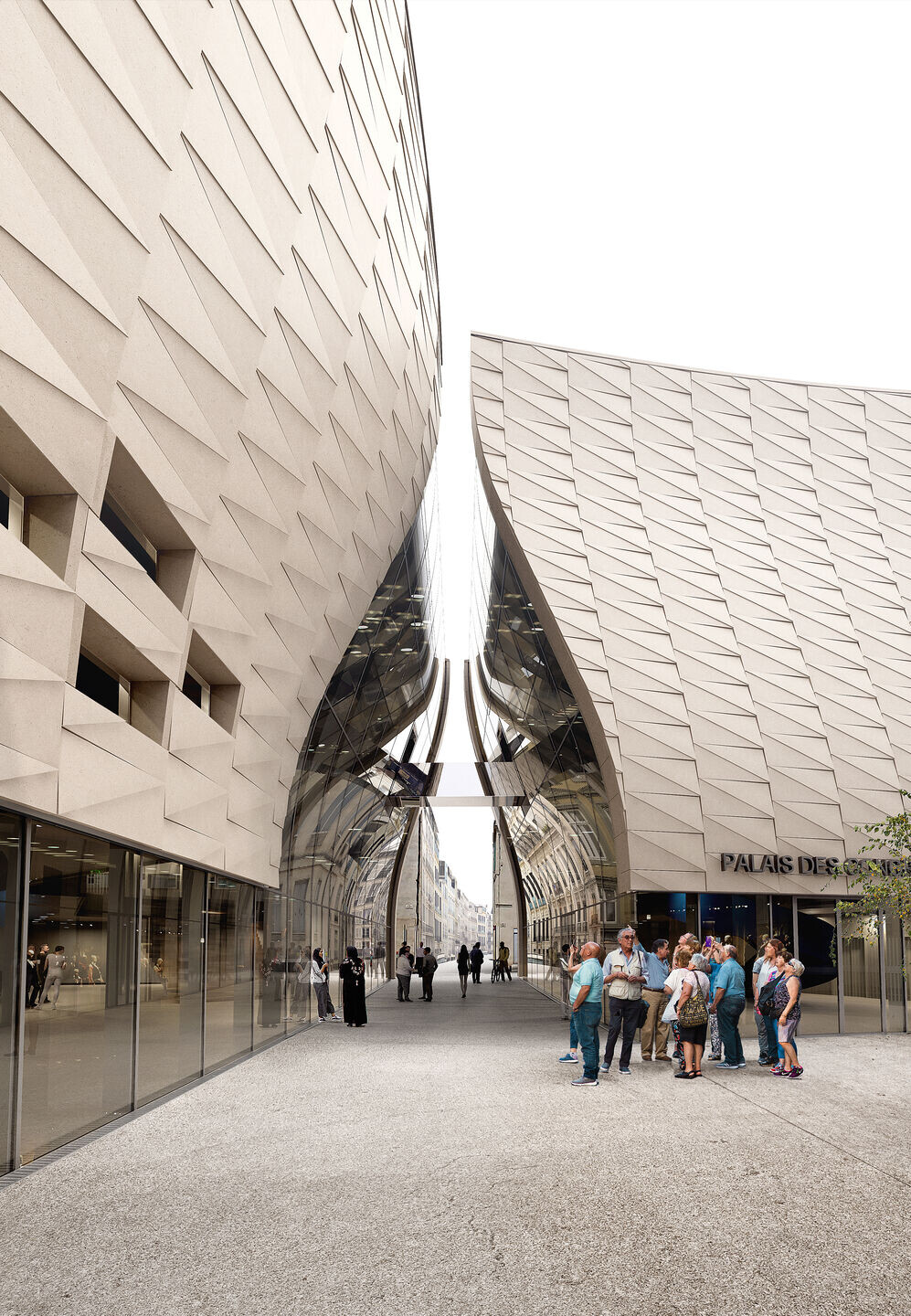
The 8000 sqm project is split into two volumes. The curved and irregular masses are arranged both to fit around the existing urban fabric and create some natural distance split along an axis that aligns with Rue Reboul, a public pedestrian street. The façades and roofline of the building arc in convex and concave curves, adding visual flair to the building and offering unique views.
“The vision for the project is to create dynamic and fluid new spaces for business, entertainment, and public gathering, “says Senior Partner Jan Ammundsen. “By using a palette of natural materials such as blond stone, raw concrete, wood, and different tones of “denim” blue, the design concept bridges the historic context of Nîmes with the present.”
The building’s exterior face is one such bridge between past and present. The facades are a delicate composition of stone sourced from the same local quarry that provided the stone for the Maison Carree two millennia ago. The deep stone façade, which is dotted with slim window openings, also acts as a temperature control, keeping the interior cool in the blistering Mediterranean heat and keeping warmth in during the cold months.
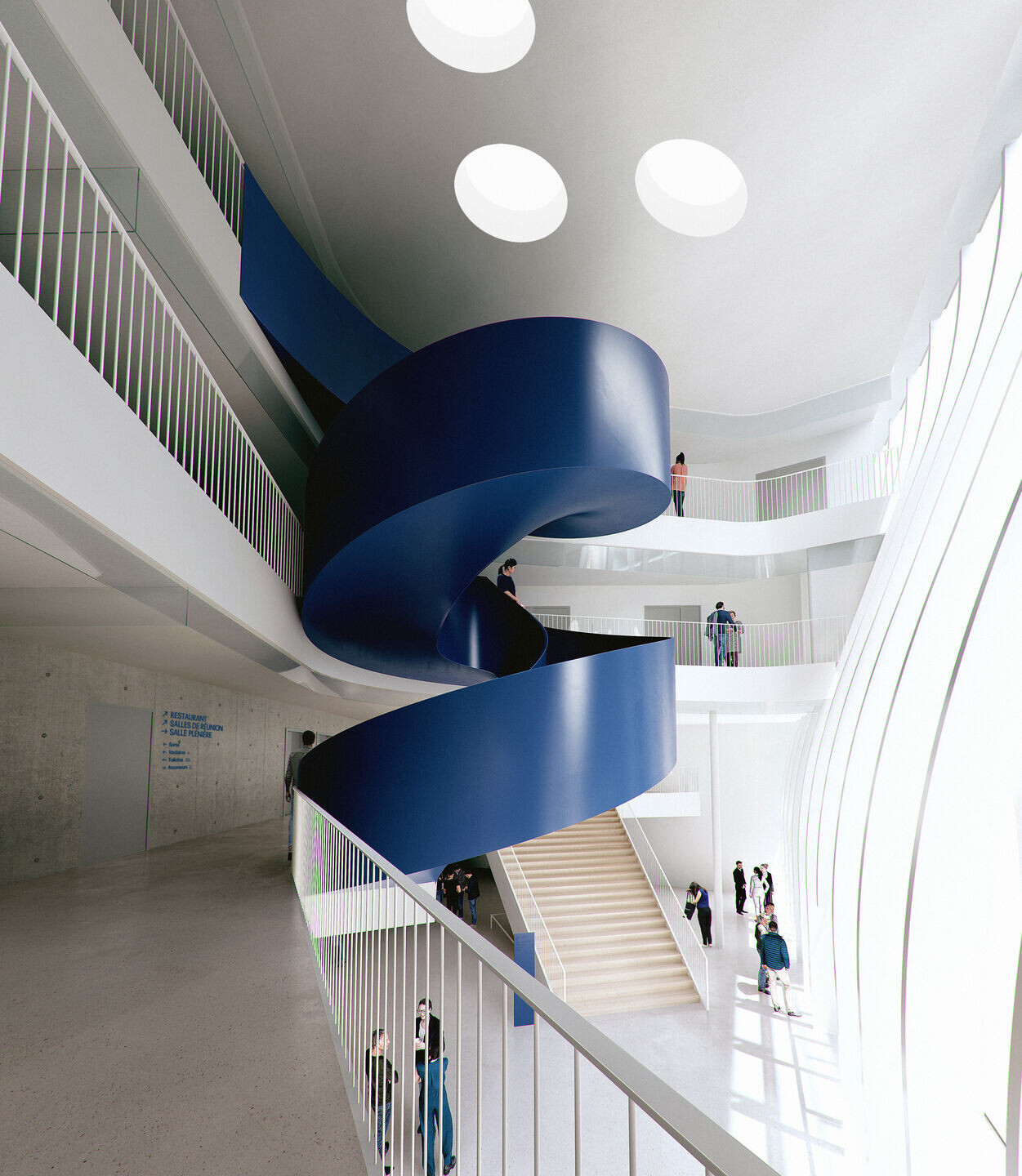
The westernmost structure (building A) contains a large public lobby and the main auditorium, which can be reconfigured to accommodate audiences of 300, 500, and 700. The easternmost structure (Building B) has a large exhibition hall at its ground level that overlooks the city’s archeological garden, which houses the remains of the city fortification walls and tower. The two buildings appear to link in an architectural feature called ‘The Kiss’, where the exterior walls of the two buildings curve out towards each other over the path and are linked by an exterior footbridge.
As a congress hall, the building is designed for maximum flexibility and ease of movement. In both buildings, visitors enter a full height atrium space threaded together by a sculptural blue spiral stair. Building A is programmatically dedicated to the main congress hall, Building B contains an expo hall on the ground floor, meeting rooms on the next floor, and is crowned by a restaurant/café that boasts views onto the Roman amphitheatre and the city around.
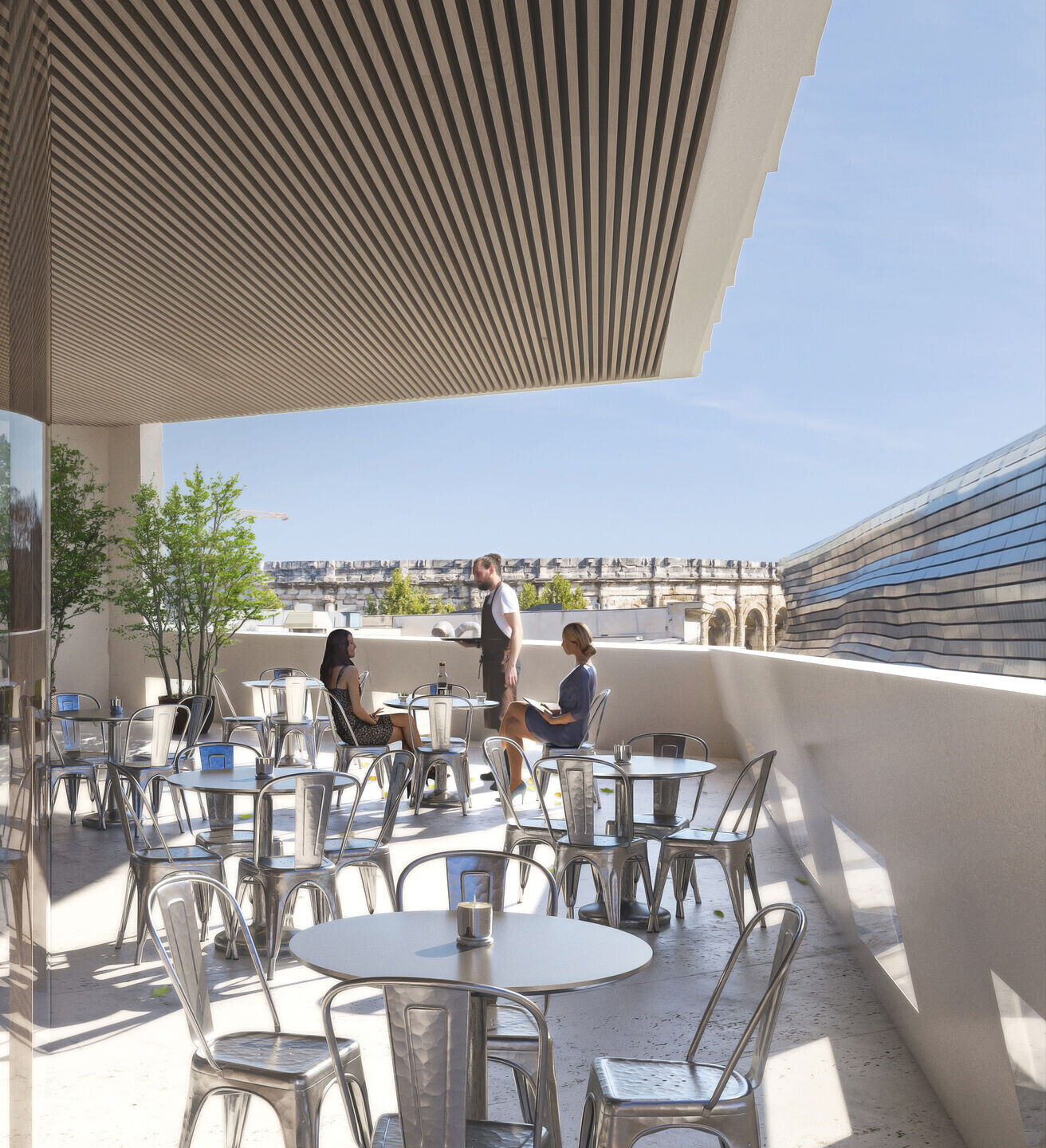
“This project is human-centered,” explains Nicolas Chabanne of Chabanne (the project’s local architects and engineers.) “The design stems from a fine analysis of the environment. This is a building that is easy to understand and intuitive to navigate. The team capitalizes on the privileged context of the building to create a link with the city.”
The Palais des Congres Nîmes is designed for client Ville de Nîmes (the City of Nîmes) and has been developed in collaboration with local architects and engineers Chabanne, landscape architects Land-Act. The project is currently under construction and is expected to reach completion in fall 2025.
