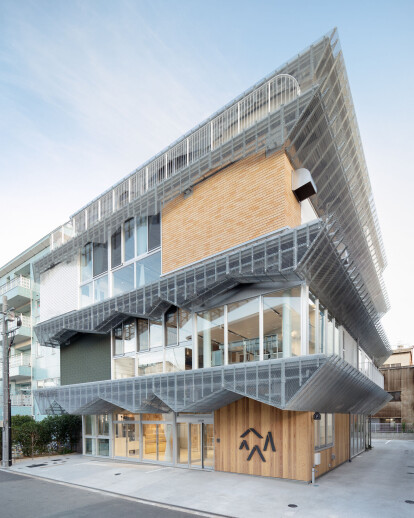Kansai-chuo Social Welfare Association PALETTE
Architecture like an urban space where users can find a place to fit in
In a homogeneous space like an office, about twenty users were engaged in work; some were packing products in boxes at their desks, and some were processing parts for industrial products. One-half of them were working at an open desk, and the other half sat at individual desks with partitions so that no other people came into sight. Because they felt nervous about the visitors, high screaming came from individual cabins separated by piled up boxes and partitions. It was something I saw in the existing facility on an adjacent section before the design of the employment support facility PALETTE.
PALETTE is a facility for Continuous Employment Type B Support Services for the Disabled, where people with intellectual disabilities engage in manufacturing work that respects each employee’s personality and individuality not repetitive menial tasks. This facility is equipped with a confectionary factory where users can make amezaiku (Japanese candy art), a ceramics factory with a full-scale kiln, a printing factory with silk-screen equipment, and an art studio that allows various expressions not limited to paintings, as well as a café, gallery, and shop to exhibit users’ works. Creative activities in the factories and studios usually take place in a room with a large space from the manageability perspective. However, depending on the characteristics of the disabilities, some are stressed when in the same space with others like those I met at the existing facility. Therefore, for this facility, we were expected to design a space where each individual user could find a comfortable place to fit in, not a homogeneous space like a Dom-ino Skeleton .
The building has four floors for different uses, including a café and shop on the first floor, confectionary factory and break room on the second floor, ceramics and paper-milling factories on the third floor, and a printing factory and studio on the fourth floor. The shape of the ceilings separating each floor looks like several gabled roofs lined up. Placing closed rooms under the jagged ceiling made of expanded metal creates familiar scale huts. Each hut uses materials that represent its use, and those for use in exterior walls of the building around the site are used so that users can intuitively understand where they are without reading signs; the kiln site uses unglazed bricks and the glazing room uses glazed tiles. It is expected that users will find their own comfortable place based on the characteristics of the huts with these unique materials and jagged ceiling.
The facility is located very closed to Juso, the entertainment district in Osaka. The building has the core of the structure and facility on the east and west sides on each floor, which gives an open view from north to east, where you can feel the various scales of the buildings from the opening―from skyscrapers, such as the Umeda Sky Building, to walls of factories and housing complexes right next to the facility. When in the factories and studio, coupled with the surrounding landscape with a depth and inertial materials, you feel like you are in an urban outside space, which is what I realized after completing the construction. The outer design is assertive with various layered materials and sharp objects. But this is only the result of making it fit into the buildings surrounding the facility, and the design has become accepted by the distinctive city of Juso.




























