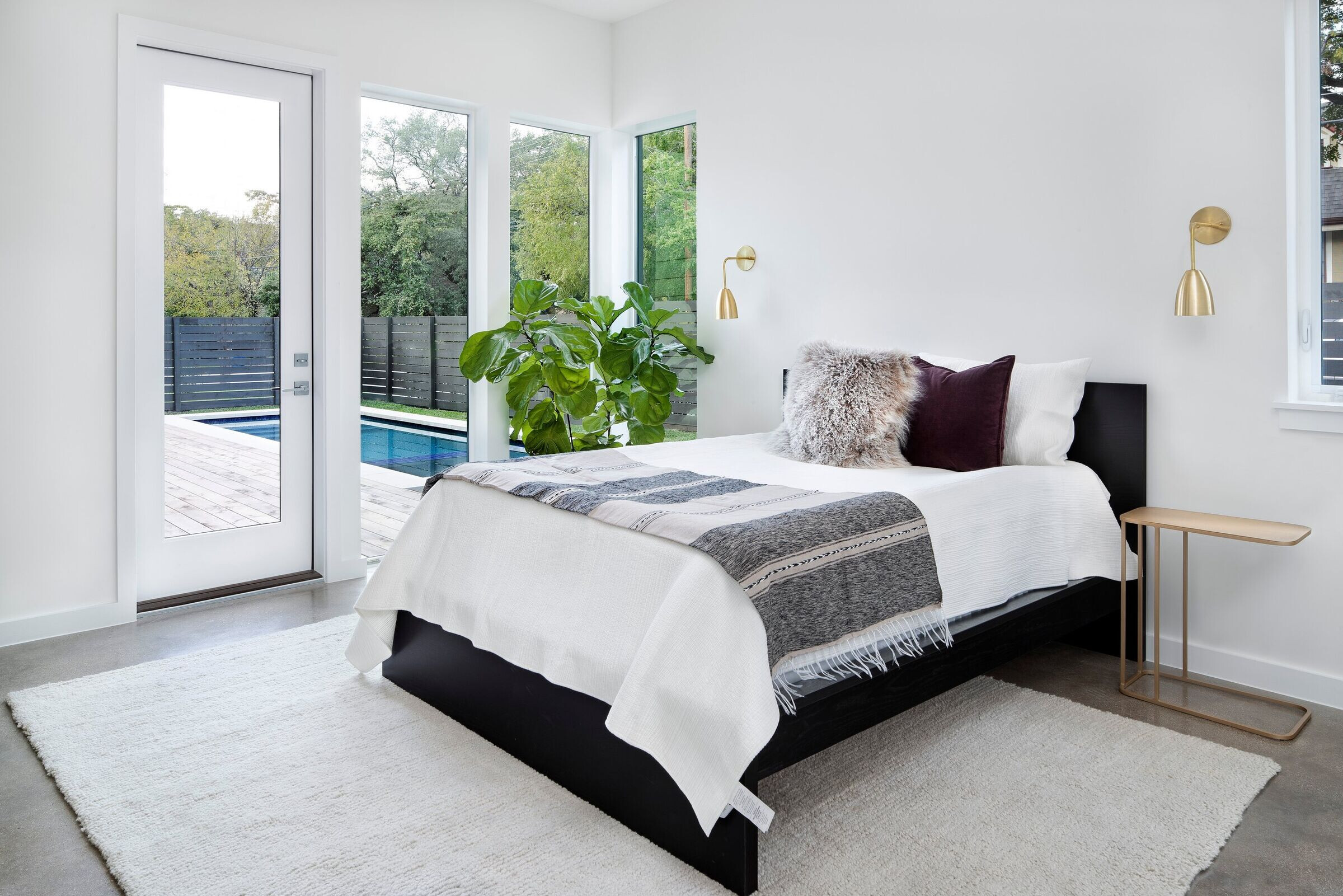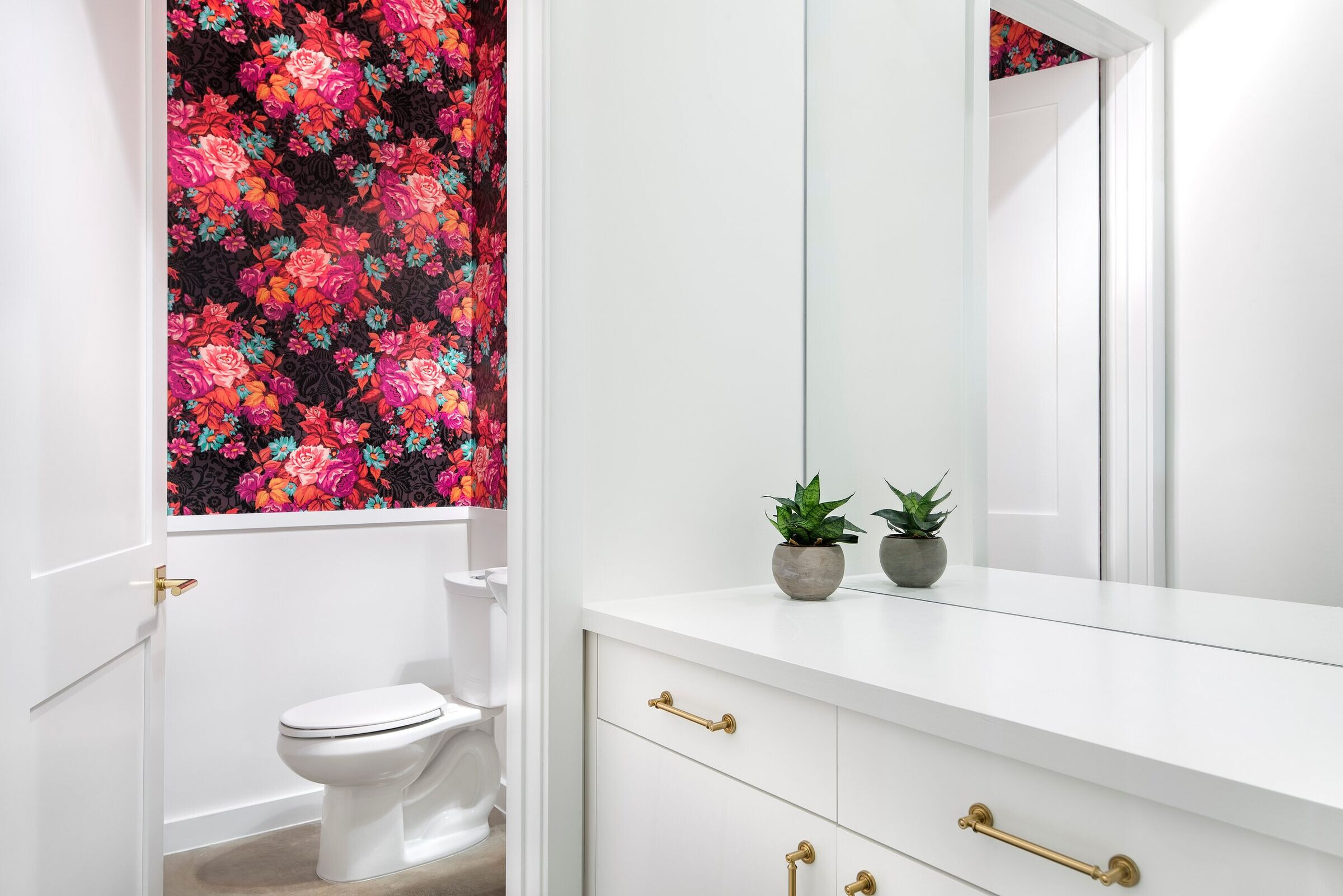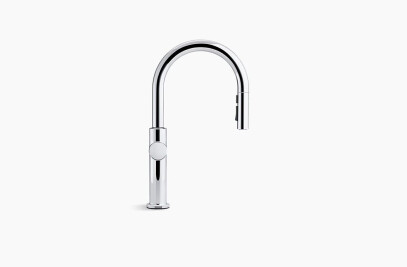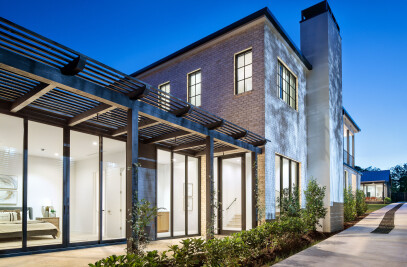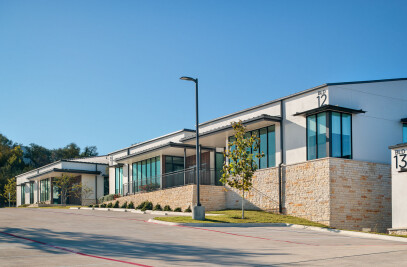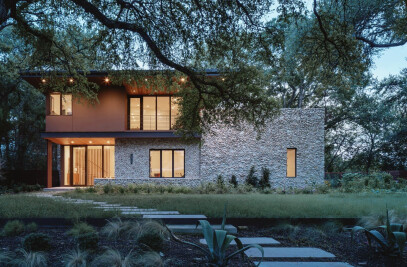Our Palm Residence takes inspiration from the Mid-Century Modern aesthetic and adapts it to the eclectic tastes of the contemporary client. A broad roof extends the visual perspective from the street corner deep into the urban lot where the main residence is set behind a private frontal entertainment court. Entry is compressed by a low ceiling that carries through the circulation of the home, allowing the main spaces the same expansive effect first encountered at the exterior. This is most greatly felt in the central living space peaked by a vaulted ceiling and articulated by exposed joists.
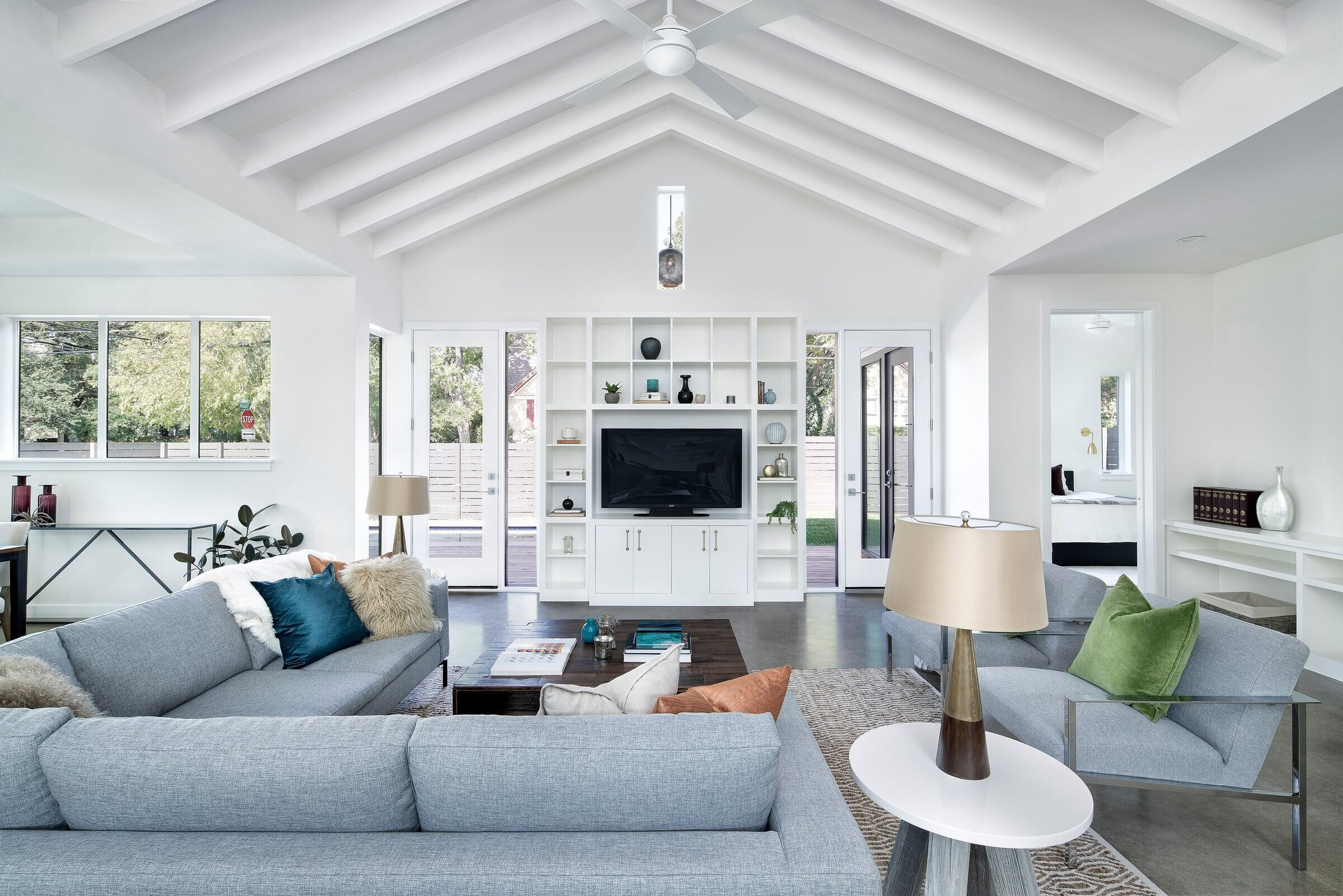
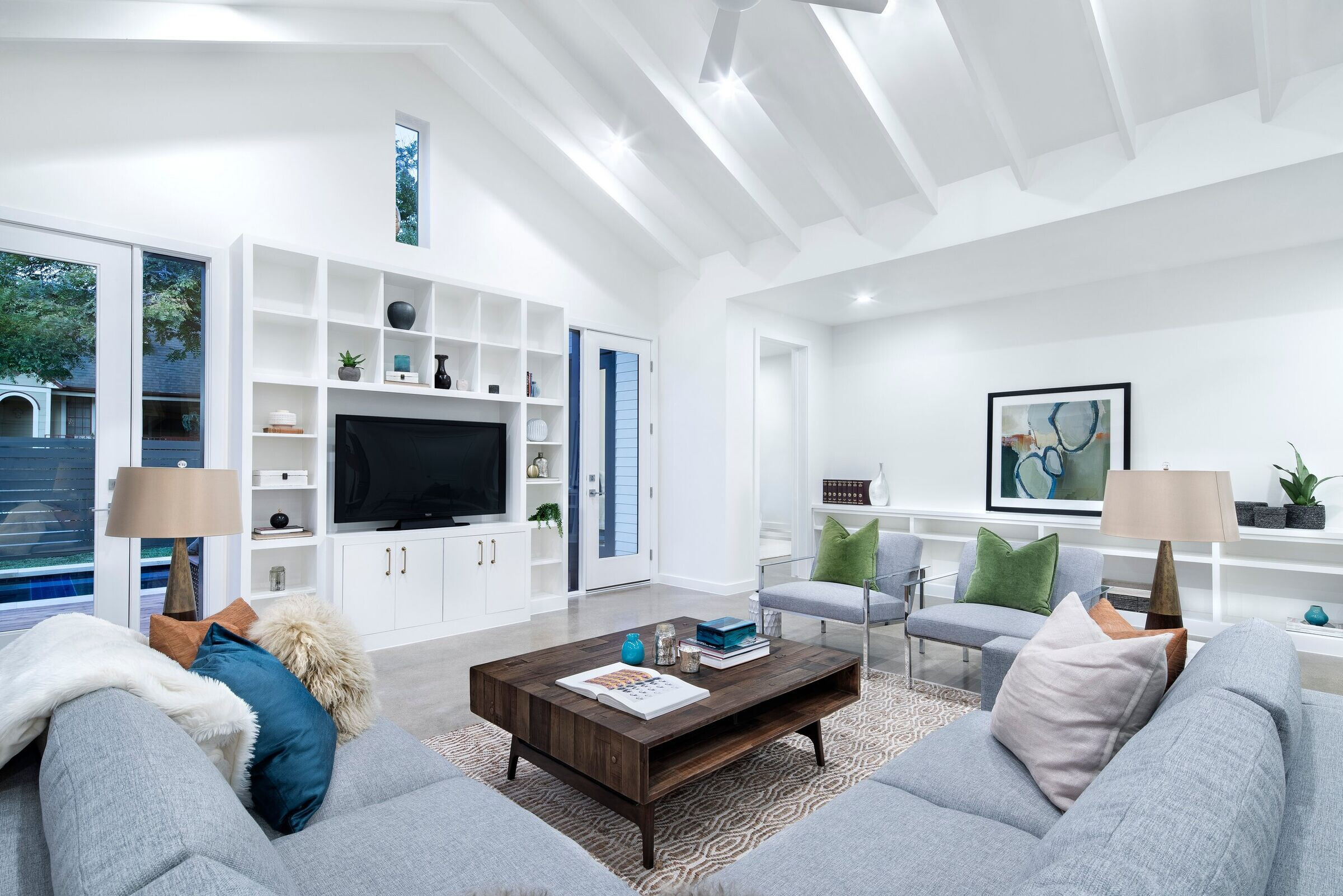
The rest of the spaces pinwheel adjacent to this space with an office and powder, a formal dining set on the front corner, the kitchen on axis to the vault, access to the outdoor living area, and the private spaces all converging here. The master suite protrudes below the main roof form to provide a counter balance and to separate the vehicular access and utility areas from the outdoor entertainment space. A guest house shares the drive but includes its own carport, open deck space, and open floor plan capable of supporting a nearly completely separate living arrangement from the main home and maximizing the site density. The design purposely kept a quiet architectural palette and worked directly with the clients to develop a vibrant array of finishes and furnishings that display wonderfully in each space independently, and as a compelling whole.
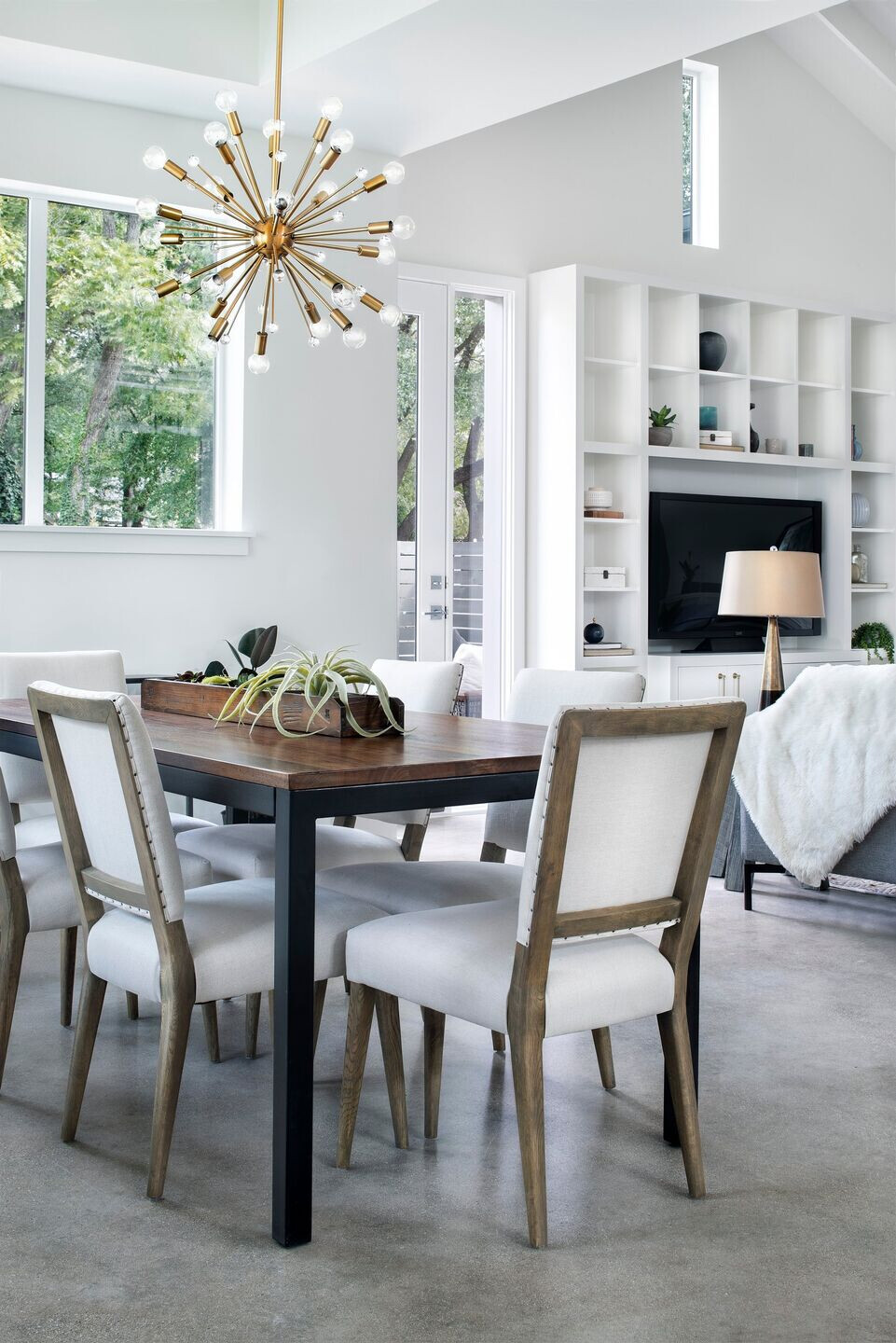
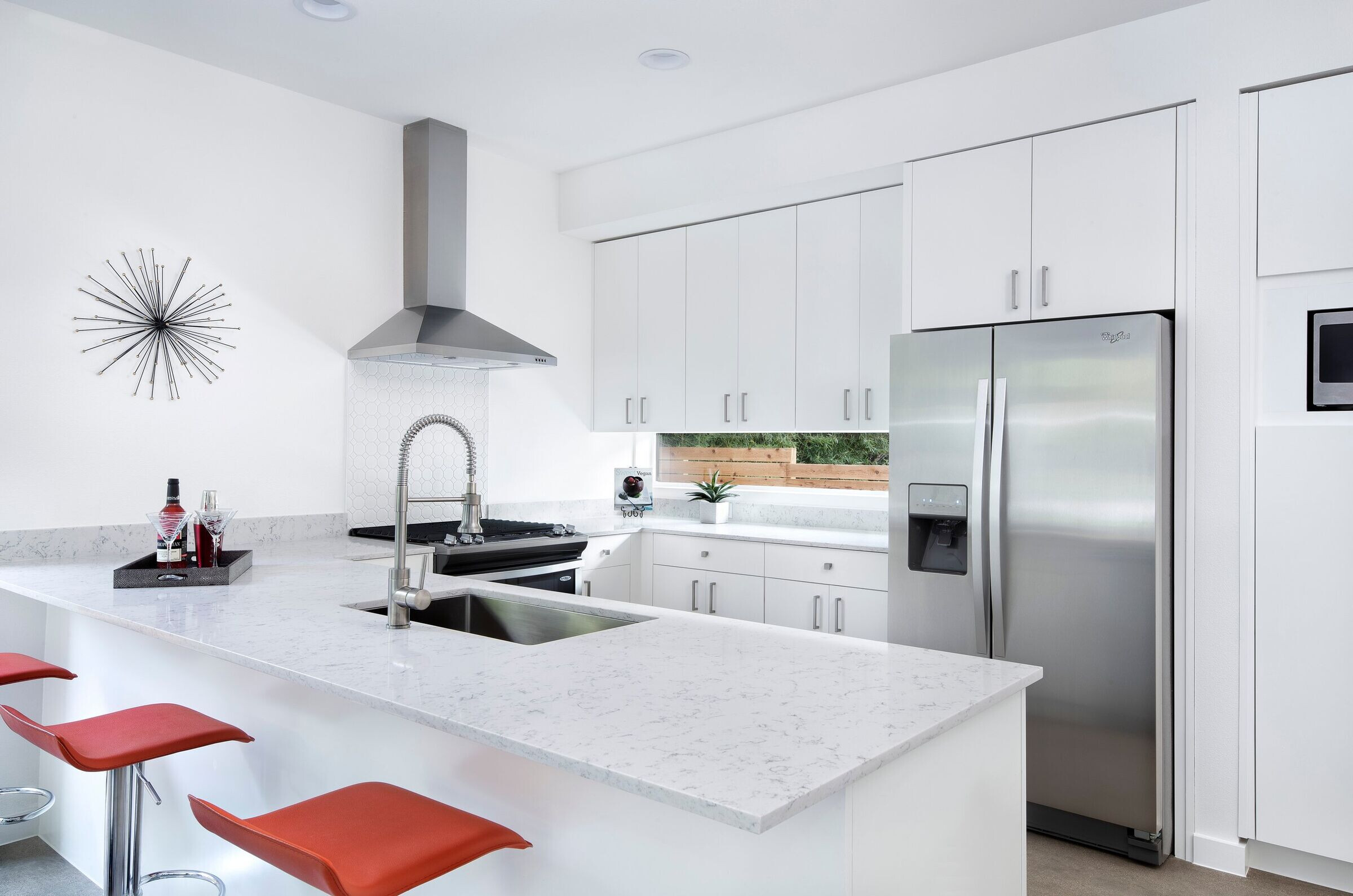
Material Used :
1. Flooring: Polished Concrete, Tile at Baths, Wood at Stairs
2. Doors: Exterior Full Light Door
3. Windows: Milgard Windows, Bronze, Vynil
4. Roofing: Standing Seam
5. Interior lighting: Varies
