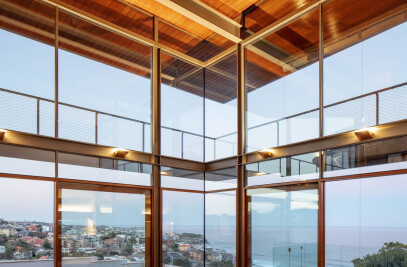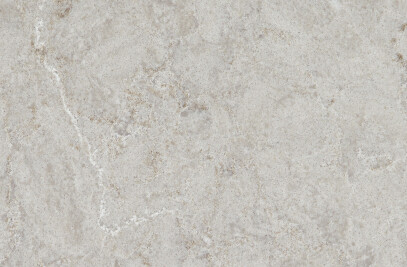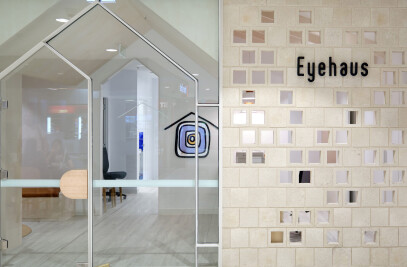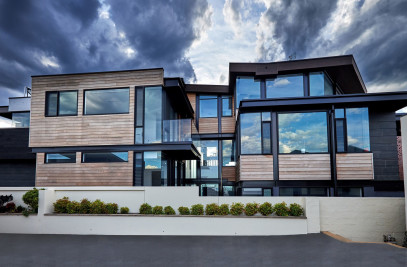A family home situated on the leafy North Shore of Sydney. Originally a simple 1960s single storey home facing the park across the road now transformed into a two storey family home with nods back to it's original style and moments of delight capturing the surrounding greenery and park. Using sweeping curves and pitched voids to create connection throughout the home and across the different levels.


The clients provided a detailed brief which included all the ways they thought they could expand on their home. Their main want was to create more living and private spaces by extending up. They wanted to create open, modern spaces which suited their needs as a family as their two children entered into their teenage years.
They didn't want to lose the original charm of the house and it's slightly skewed orientation on the site which angled it towards the park across the road. They instead wanted to build on this and enhance the existing features of the home.


This project was one that was greatly impacted by the effects of the pandemic and the uncertainty that surrounded it. The pandemic began the week the roof had been demolished off the existing house so there was no turning back. The clients had the ride the waves that COVID brought and stayed strong through a very prolonged build.
We had to adjust the finishes and spending throughout the build to ensure we were able to finish the house within budget whilst not compromising on the design.


The client's were amazing at trusting the process of the design and throughout construction. Combined with a builder who we work very closely with we were able to find cost effective ways to create the design we wanted. The clients were also very keen on Australian made products which in turn helped us achieve the build throughout COVID as we weren't reliant on products being shipped from overseas.


Team:
Studio P: Architecture & Interiors Architecture & Interiors
Utech Engineers: Engineers & Project Manager
Bespoke Joinery: Joiner
Koskela: Furniture & Styling
Tom Ferguson : Photographer


Materials Used:
External Brick: PGH Bricks - Morada Range in Blanco
Fascia Lining: Cemintel - Barestone
External Paving: Surface Gallery - Toulon Paver
Furniture: Koskela
Internal Walls: Porter Paint Bone
Timber Flooring: Blackbutt Timber Flooring
Carpet: Fyber - Envy Range in French Grey
Joinery: Bespoke Joinery
Kitchen Cabinetry: 2Pack Poly finish to match Porters Paint Bone
Kitchen Counter: Caesarstone in Bianco Drift
Kitchen Island Front: Porta Timber - Panelling in Riverine
Bathroom Floor Tiles: Surface Gallery - Eveleigh Mid Grey
Bathroom Wall Tiles: Surface Gallery - Colour Collection in Matt White
Fixtures: Astra Walker in Brushed Nickel
Vanity: Custom Joinery by Bespoke Joinery
Lighting
Recessed Down Lights: Tovo Lighting - Click Spot Semi Trimless
Track Lighting: Tovo Lighting - Tubular Track Light
Wall Uplighters: Tovo Lighting - Wedgie
Exterior Lights: Tovo Lighting - Long Reef Up Down Light
Stairwell Pendant: Est Lighting - Marset Dipping Pendant
Kitchen Pendant: LightCo - Pop Bijou Pendant


























































