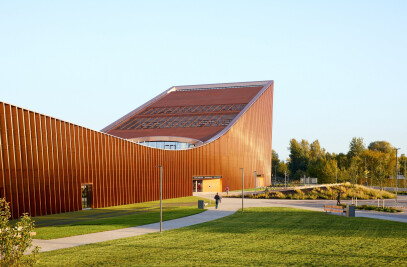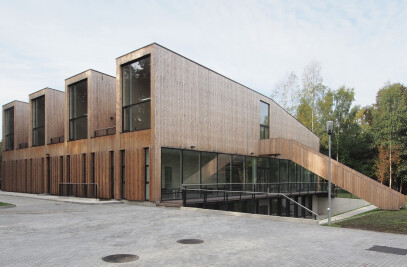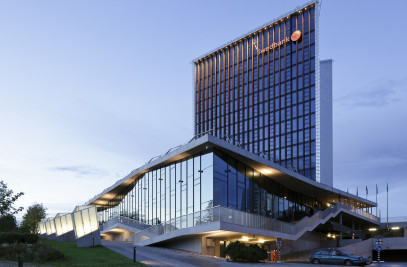PASAKA cinema house is a part of 'Paupys' quarter - a piece of large-scale district conversion project that transforms old capital areas into harmonious zones for work and living. Design and urban layout of the site were developed relying on the history and context of the site. During the postwar period, the plot was dominated by large industrial 'Skaiteks' factory building and a small wooden hut on the opposite side.
These two very distinct buildings inspired the whole concept of newly designed quarter. Buildings were designed maintaining old spatial composition of the place. Relations between newly designed volumes - market building with covered roof, outdoor terraces, cafes, shops, studios, small cinema and office buildings make quarter space appear as a part of an old town, which is just beyond the river Vilnelė. However, keeping in mind that it's a former factory territory, building materials, details of the facades and building technologies are selected to preserve the industrial feel of the surrounding.
Material Used :
1. Lunawood - facade, decking and roof - Lunawood Battens - Luna SHP 42×68; Luna SHP 42×92


































