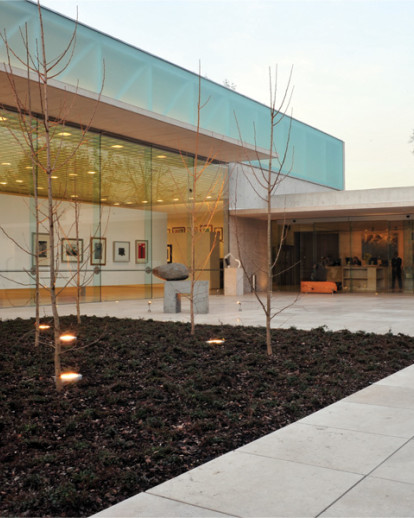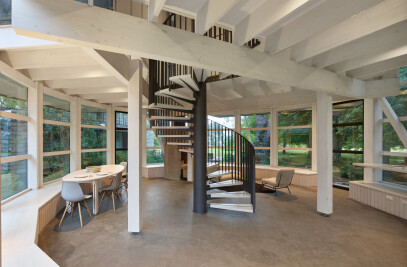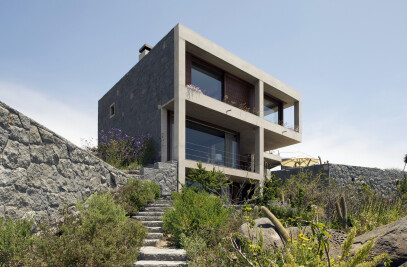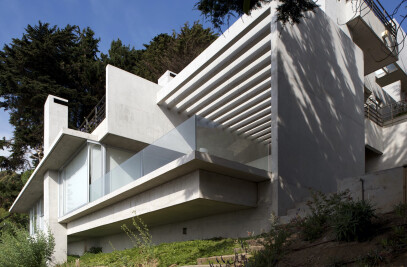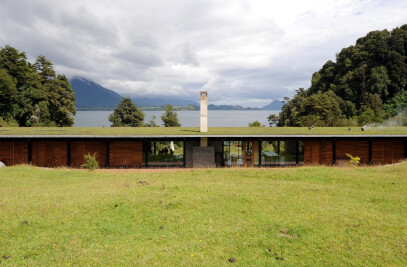This art gallery is located in a traditional garden-neighbourhood area of Santiago that during the last 15 years has been established as an art and commerce circuit. It occupies the northwest corner of Espoz and Narciso Goycolea streets, half a block away from Nueva Costanera, the zone’s principal avenue.
The project is organized around a grand entrance patio for sculptures situated at the corner of the site. Two exhibition rooms, an information desk and a cafeteria surround the patio with a glass enclosure, conforming a spatial unit open to the public. An auditorium, offices, showroom, storage rooms and underground parking complete the program.
Taking into account the implicit spatial conditions for which works of art are normally created, the design called for orthogonal plumb walls and perfectly horizontal floors. The proportion and size of the main room enable the exhibition of large-scale paintings and sculptures distanced enough to allow their contemplation. Its width and length are calculated to make the hall seem like one spatial unit that can be scanned in a glance from any point of the room.
One of the project’s basic requirements was to leave all support surfaces –walls and floor– free of any protruding objects and articles, harsh elements that could distract from or interfere with the art on show. The special equipment required for lighting, air conditioning, security and sound quality purposes made this a difficult challenge. Above the exhibition rooms we arranged a walkover translucent glass ceiling, hanging from a south-oriented shed structure, allowing natural light to come in, but not sunrays. The ceiling together with the roof conform a big lamp that lights the exhibition rooms, combining natural light with a variety of artificial sources, such as fluorescent tubes with different chromatic temperatures of adjustable intensity –for a diffuse luminance base– and spotlights with adjustable beams –for illuminating specific points. The framing of the perceptual space produced by the plinth in sculpture and the frame in painting – setting aside the work from it’s immediate context to compose an order with a sense in itself– has been historically the fundamental resource for establishing an object as a work of art. Since the avant-gardes integrated them as part of the whole work, the exhibition space where it is situated –the architectural room– has taken their role. This situation gave rise to the art gallery typology characterized as “white cube” : an empty, closed, neutral interior, where the work is metaphysically suspended from the prosaic exterior reality. This project tries to open the white cube. The rooms are open to a patio, which is also open to the city, so as to become a part in the routes of the immediate context. We wanted to give art a place of silence proper to its contemplation, but open to the city. The balance between this silence and this openness has been the architectonic problem that informs this project.
