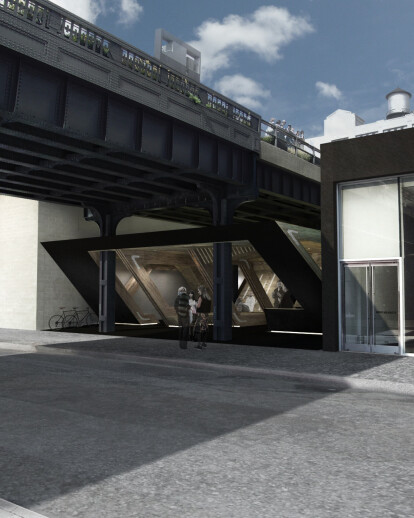The Pavilion of Inclinations
The project aims to define a strong identity amongst the art gallery district's hub and the highline project in Manhattan.
Boundaries Matter The existing gallery's façades define the street by interfacing directly onto it. The Pavilion entrance proposes a smoother transition by skewing its interface into the site, continuing the street into the project. The prescribed boundary of the site is weakened and extended through a visual projection onto the adjacent pavement of West 24th Street to bring the project onto the street!
The Big Idea The design responds to Manhattan’s industrial past with a simple and solid form, similar to a truss. Made of three connected sections, each divided by three modules. The modules perform as rooms, each with a unique atmosphere, form and spatial quality. They allow for exhibits, projections and events to take place within and around them.
From specific parts of the Pavilion, an audio installation gently pervades to form less obvious rooms, which overlap within the Pavilion.
The idea is that once you have experienced the Pavilion you will be inclined to do something different!




























