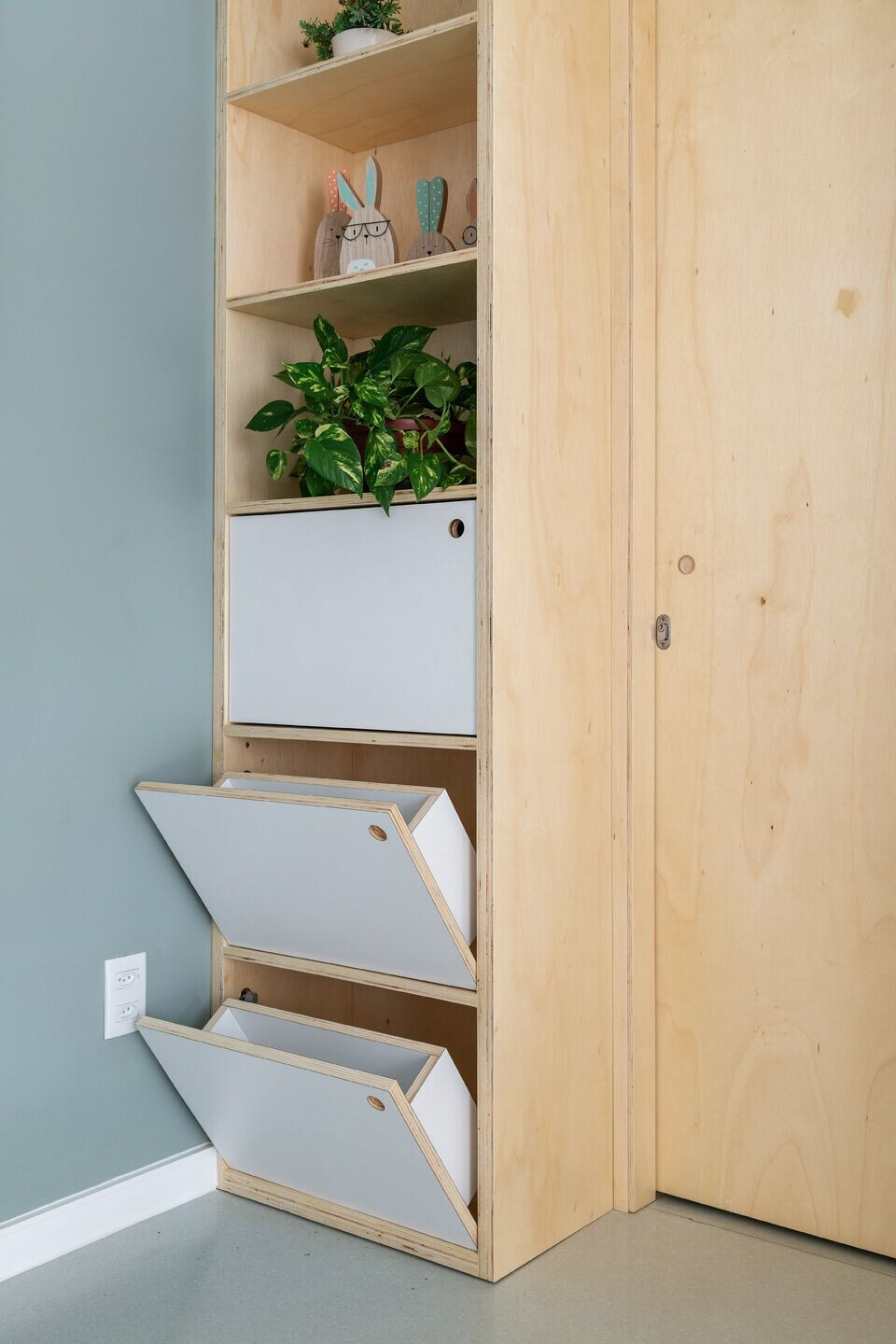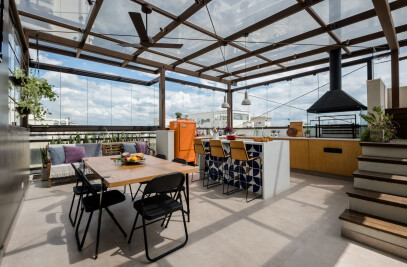Designed by Macro Architects, this Pediatric Clinic located in Sorocaba was entirely fit into a 40 m2 area. The client requested a reception area and a multi-purpose consultation room that can be adapted to host small events, such as presentations and lectures.
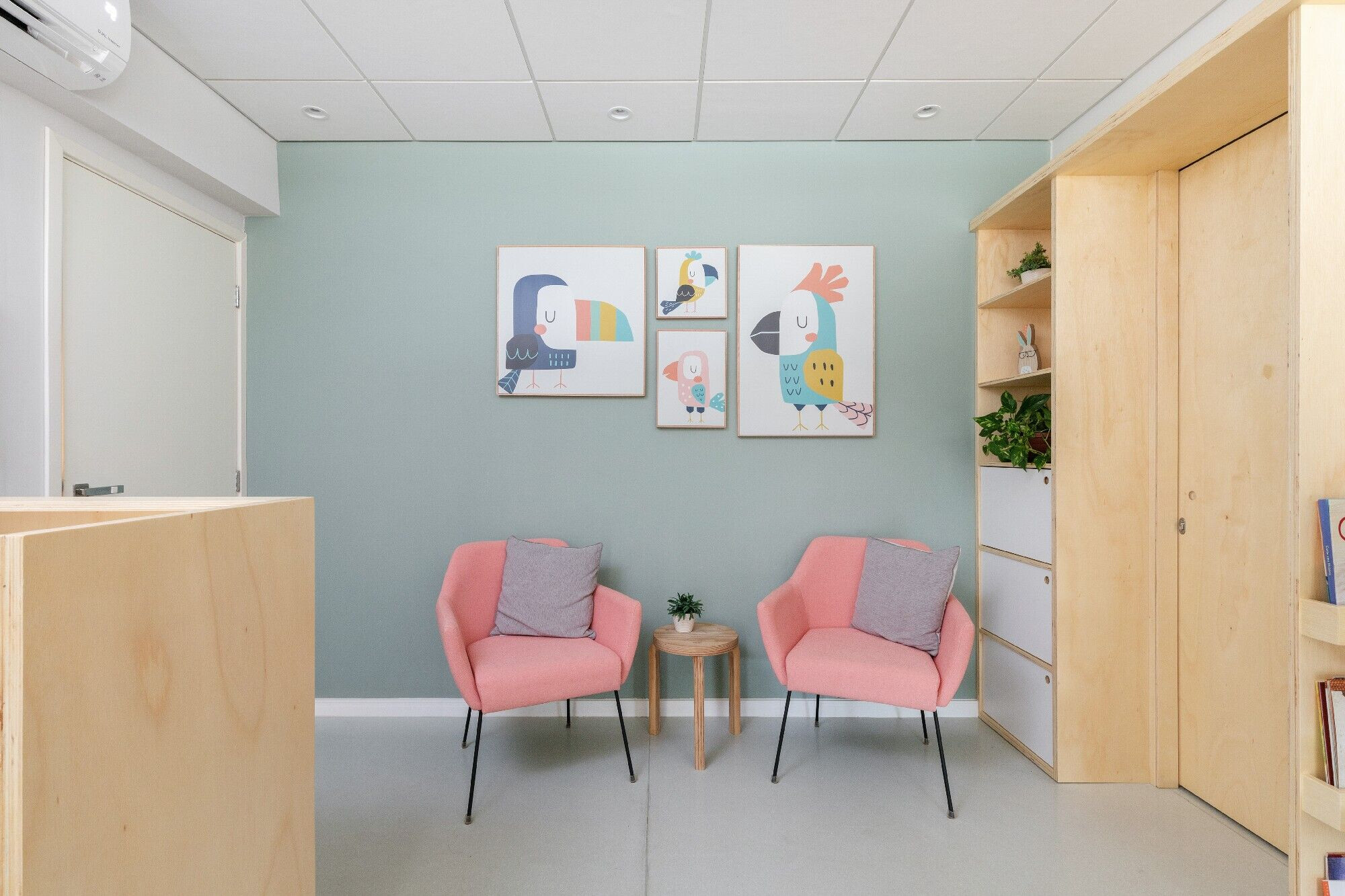
We wanted the clinic to have a warm, welcoming and comfortable atmosphere for children to play in rather than the standard clinic appearance. To achieve this, the project was based on Montessori-inspired solutions that encourage autonomy and individual freedom. Child-sized furniture and objects were selected to provide safety and independence for little ones.
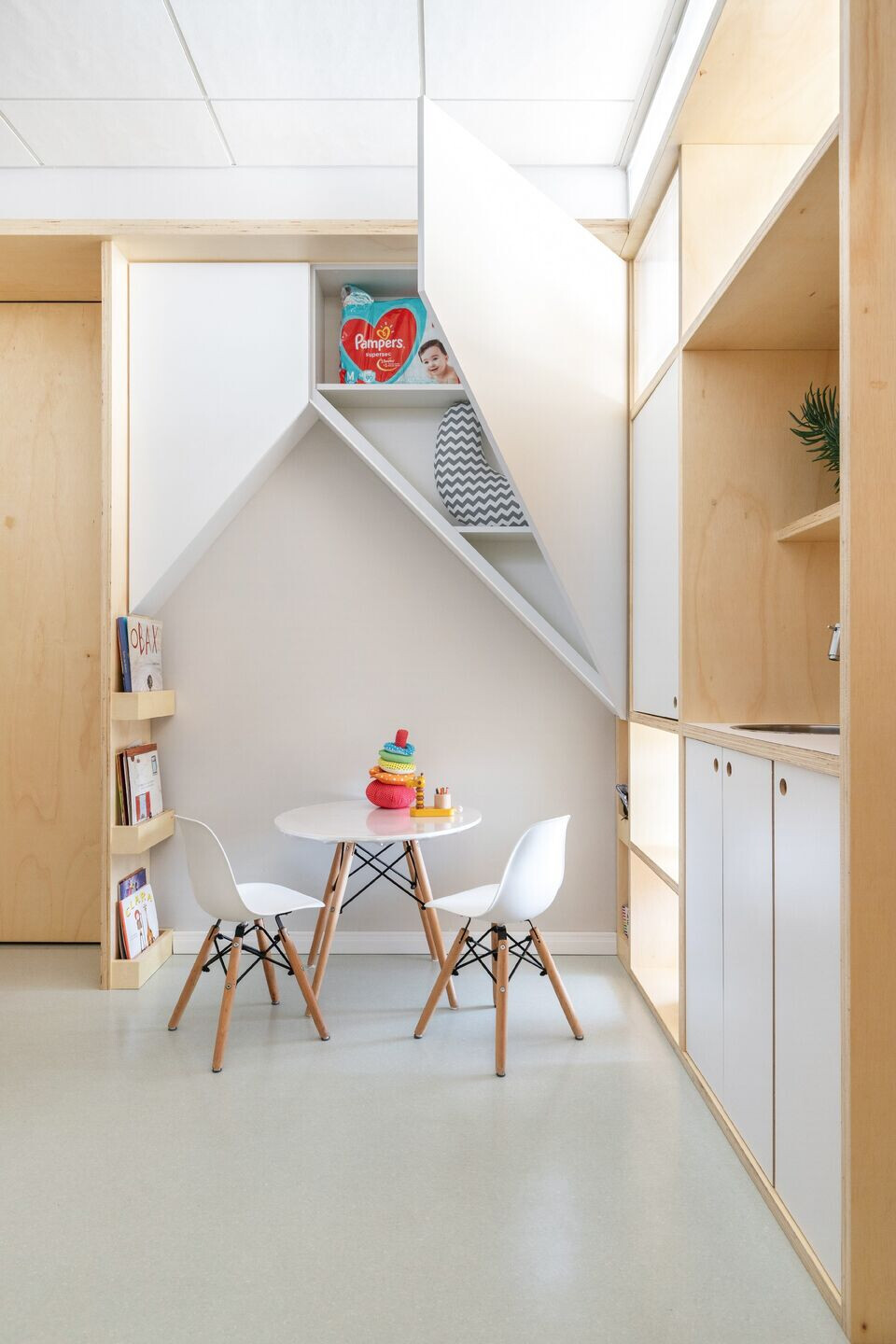
The cubes were specially designed for this project, with a versatile design, which works as seats or as storage boxes for toys, being a great storage alternative and avoiding the obvious options. Another solution used to save space was to integrate the scale and ladder into the examination table, both items are hidden in this piece to be found and played with by children.
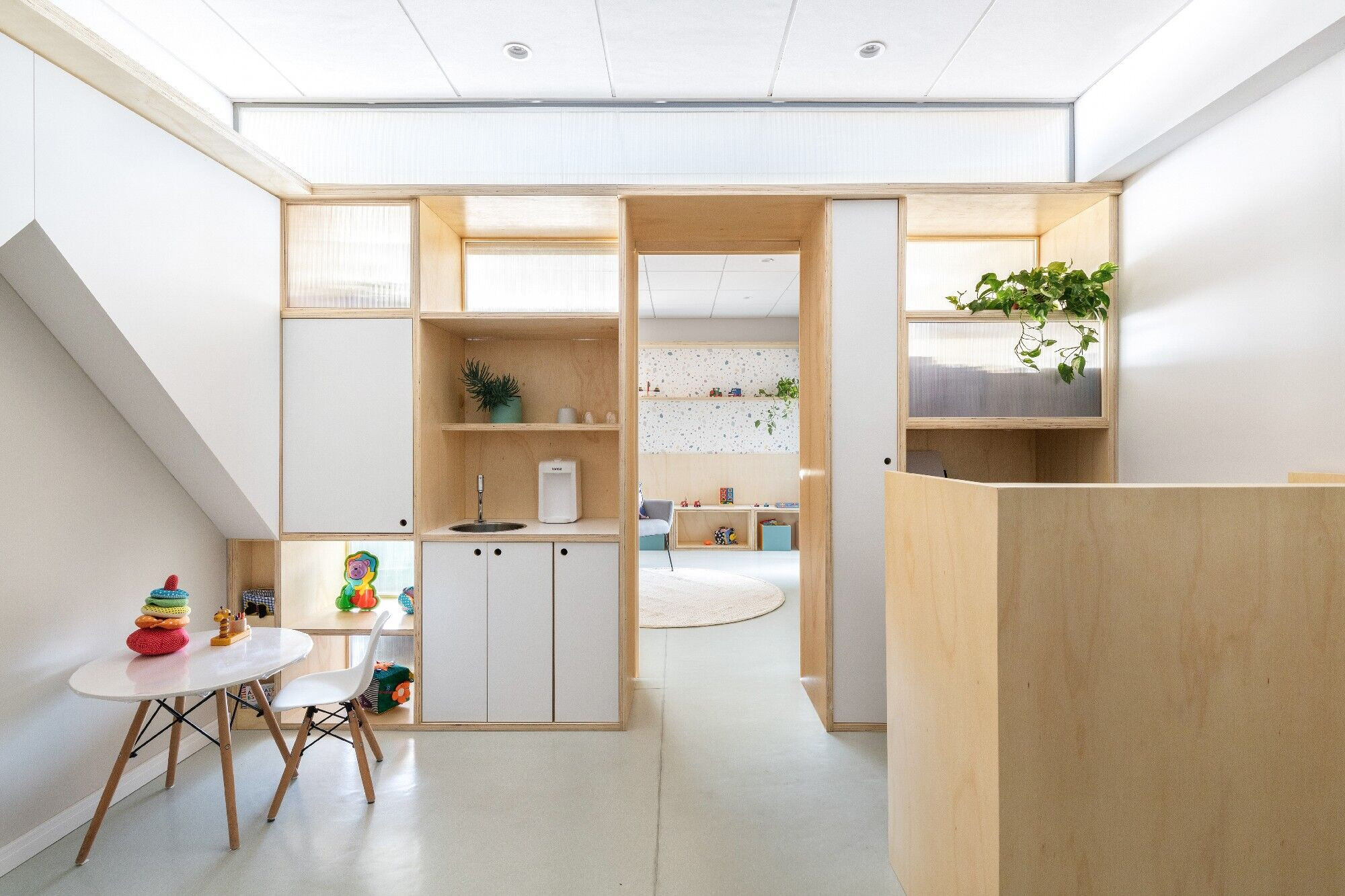
One of the main highlights of this project is the bookshelf that separates the reception area from the consulting room. The shelves were covered in polycarbonate to allow natural light to enter, as well as offering storage and optimizing space.
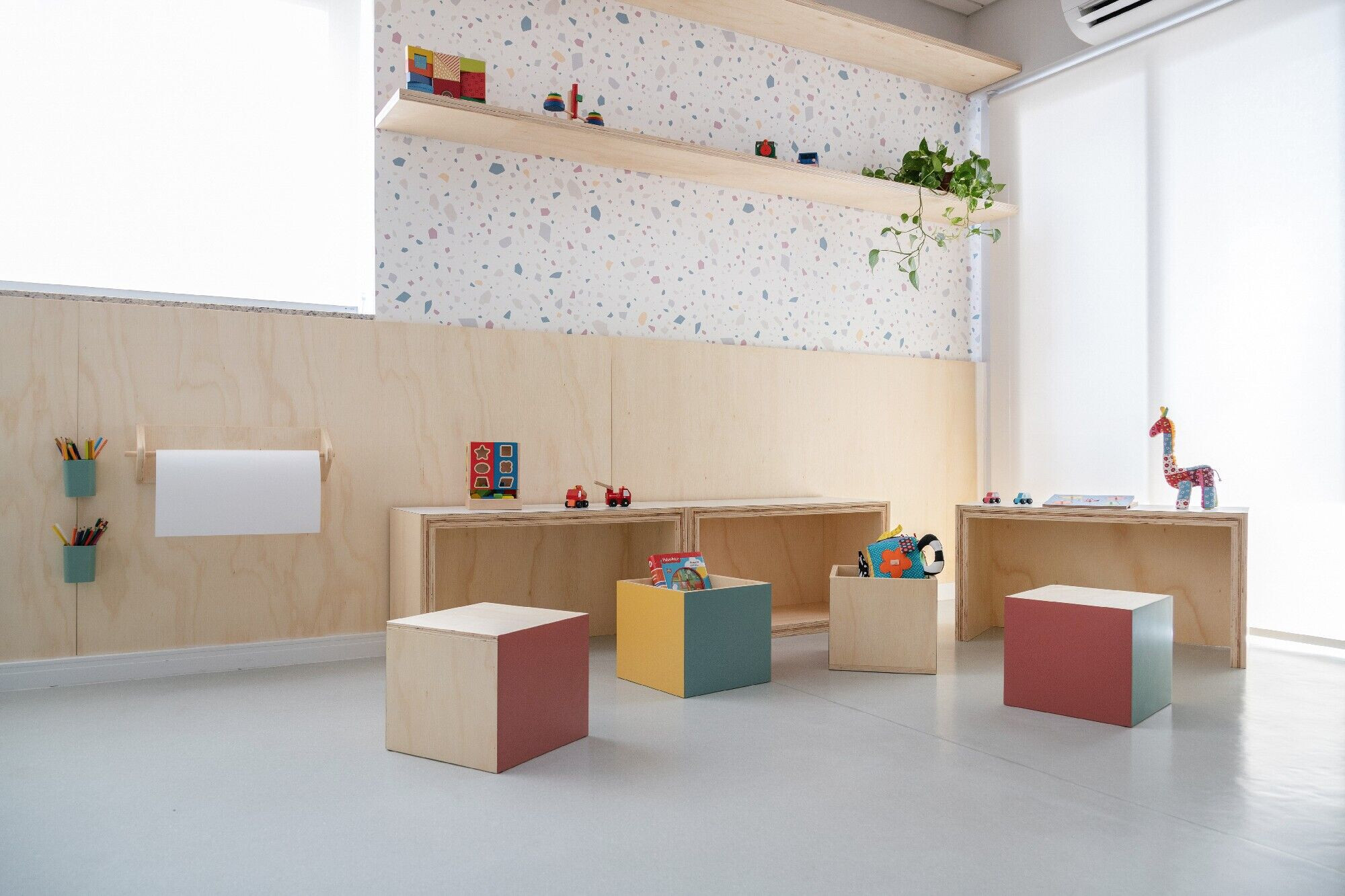
Wood and light colors were the basis of materials chosen to bring a cozy atmosphere, avoiding a sterile clinical appearance. Wooden solutions were developed to hide certain elements and improve the feeling of an open space. The ceiling was covered with acoustic panels to guarantee privacy and acoustic comfort in both rooms; the floor is covered with green vinyl flooring that contrasts with the furniture and wallpaper.
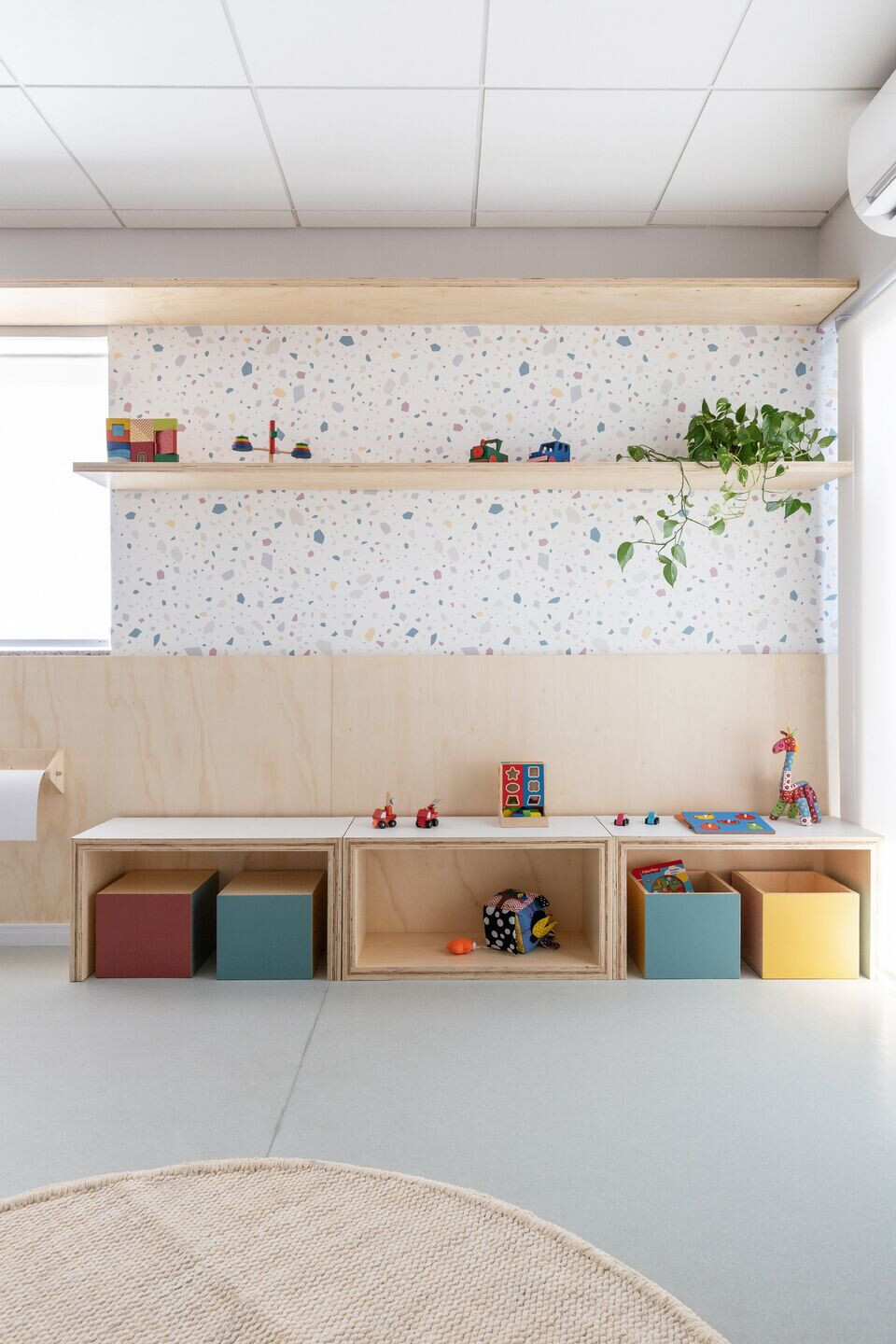
The lighting can be set according to use: patient care, lectures, discussions, relaxation,among others. Therefore, there are separate circuits for indirect and direct lighting in addition to natural lighting, which reaches the reception area through the openings in the shelving unit.
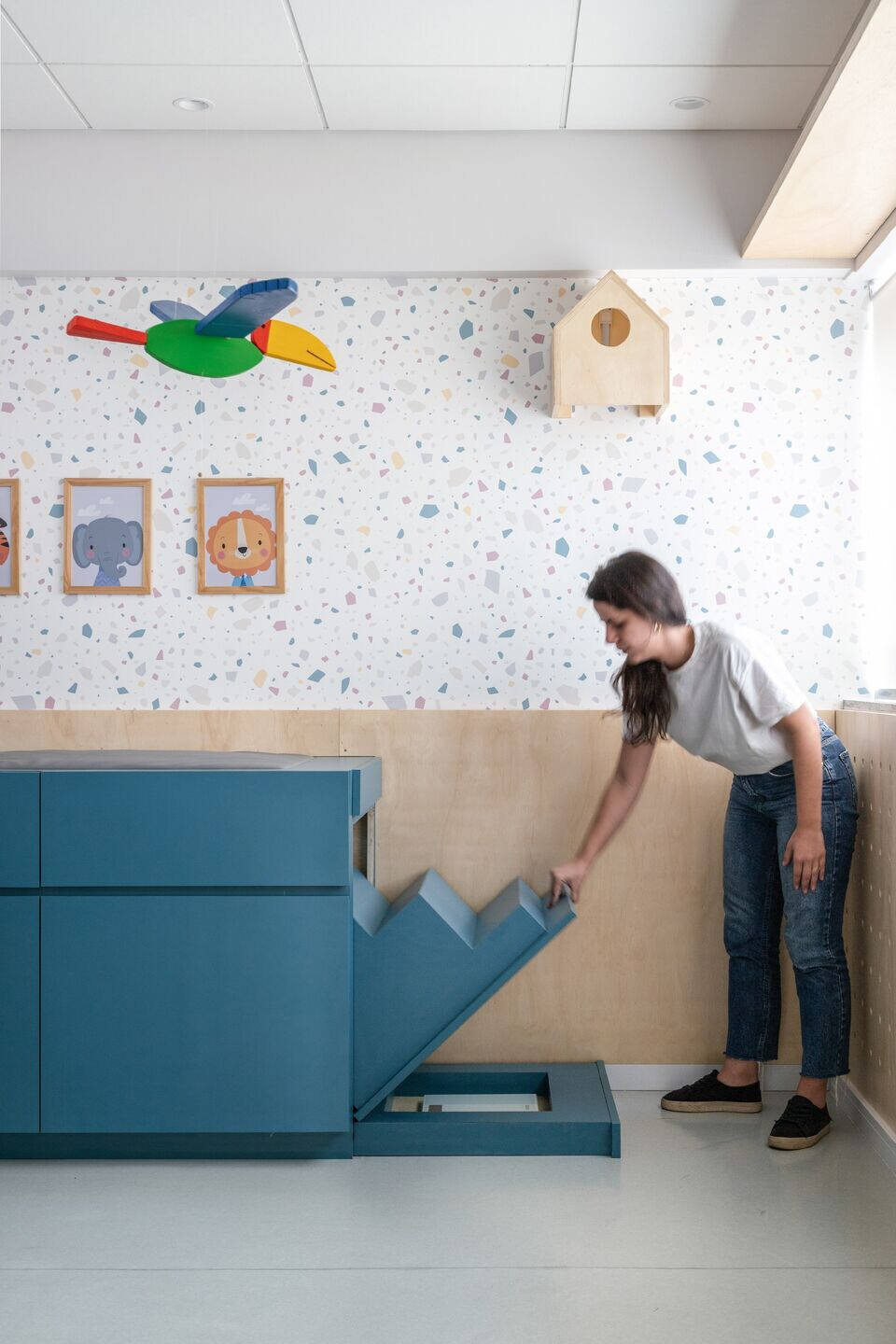
Team:
Architect: Macro Architects
Photographer: Maura Mello ( @mauramello.fotografia)
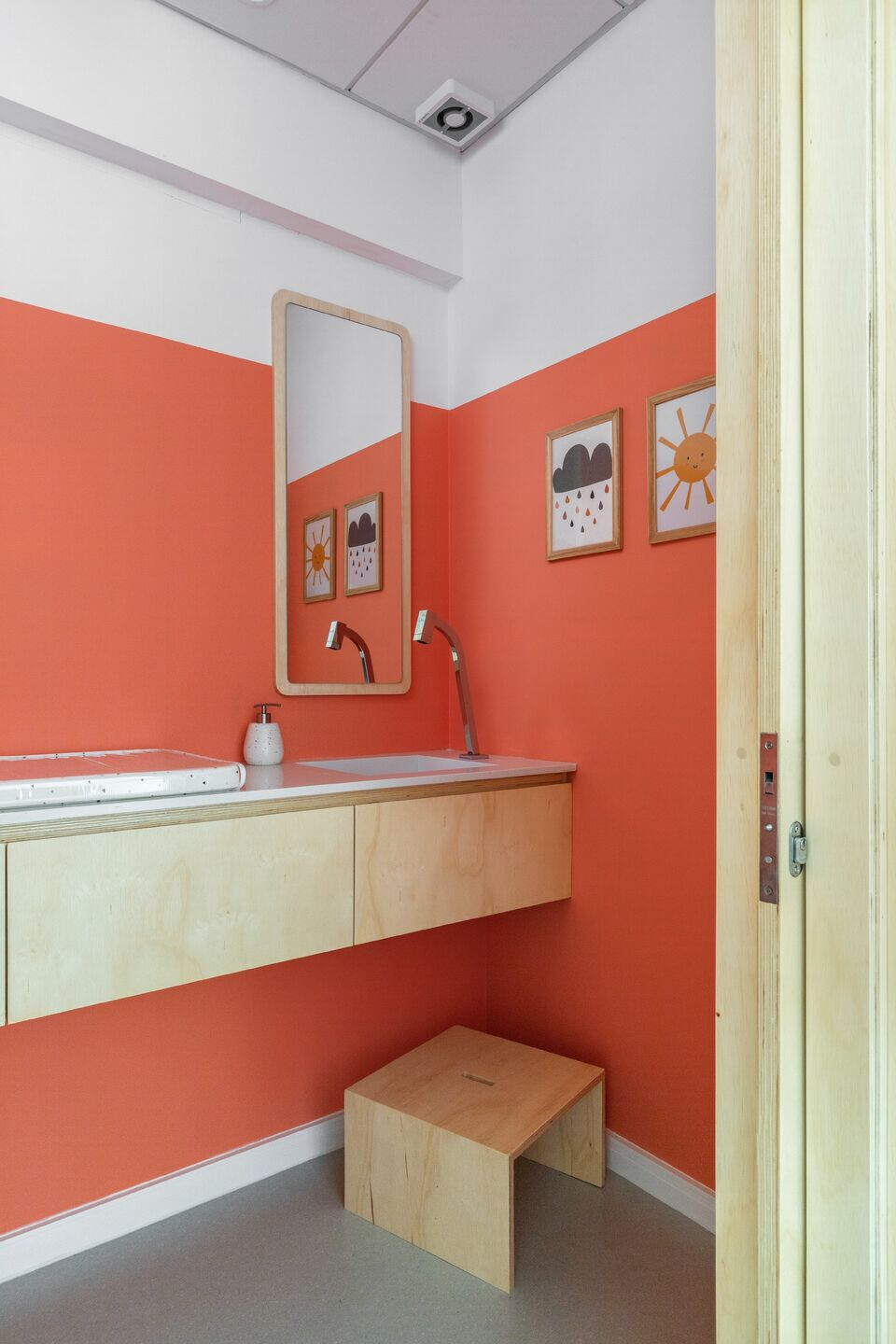
Used materials:
Lights: Yamamura
Flooring: Rev Tech
Wallpaper: Uauá baby
Acoustic paneling: Mplac
Carpentry: Mont Rey
Furniture: Muma and Fernando Jaeger
