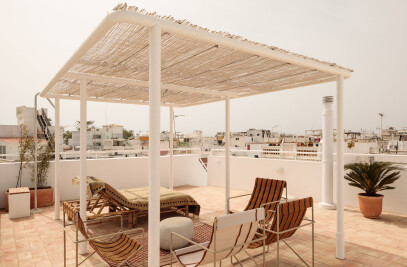Located near the city of Tavira, between the Algarve mountain range to the north and the Ria Formosa Natural Reserve to the south, the site is inserted in a rural area where the landscape is dominated by plots and constructions destined to agricultural activities. The plot, longitudinal in its shape, is divided into two different zones by a cluster of constructions (the main house and the annexes that supported the agricultural activities). The zone to the north, where one can access the plot, is marked by a welcoming alley of olive and carob trees. To the south, a more private and secluded area is dominated by a fruit tree orchard.
The main house was renovated using traditional construction methods and technics, thus preserving its original character and ambience. The only typological changes made to this structure were the ones strictly necessary to an appropriate adaption to its new program. Here one can find the social and functional areas of the house: the reception, the kitchen, three small living and dining rooms and two bedrooms. The ceilings are covered with the same reeds that we found in the original house, painted in white. The floor is a continuous smooth screed.
Three new volumes connected by walls of different thicknesses and heights emerge around the main house, where the annexes once stood. These walls define resting places connected to the main house and individual patios for the new rooms. The new constructions adapt to the surrounding terrain, and to the south, a limit is defined where a water tank, a long bench and two windows on a wall open up to the orchard.

































