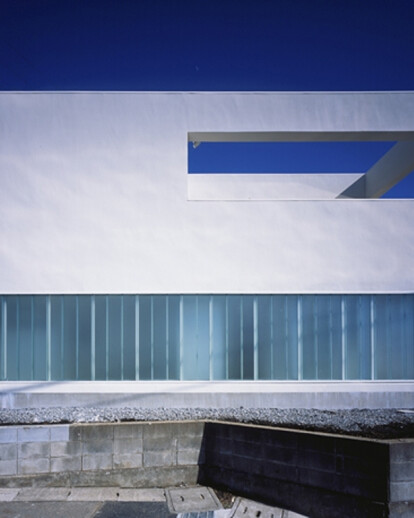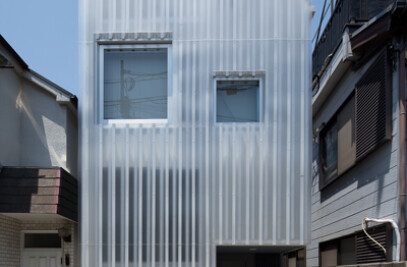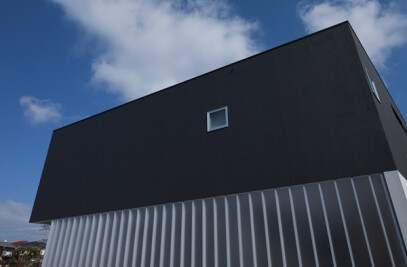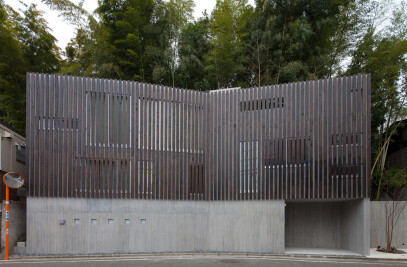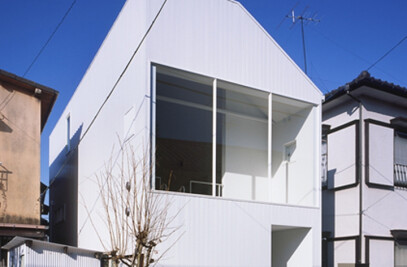The site is located on elevated ground in Izumi Ward, Yokohama City, with a panoramic, unbroken view toward the southwest of the mountain range in the distance, including Mount Fuji. The clients, a husband-and-wife couple who both work, explained that the secret to their health is a leisurely pace of life enjoyed on their days off. The couple have a positive outlook on everything. The exterior of the building is distinctive in its simplicity, as well as the anonymity of its outlook on life. The husband, an outdoor enthusiast, requested a garage with space for both a car and a bicycle. Entering the house, visitors are greeted by a large Profilit glass wall. An indoor courtyard was built in such a way as to be enclosed by this glass wall, offering the viewer an unexpected surprise when looking in from the outside. The branches of the trees in the courtyard extend to the terrace on the second floor, allowing the inhabitants to enjoy the changes in the seasons: new foliage and blooming flowers in the spring, for example. The second floor consists of a single, connected space that serves as both the master bedroom and a living, dining and kitchen. The unobstructed view beyond the terrace extends freely outward. Each time they contemplate the view from their room, this couple are perhaps already planning for their next weekend retreat.
Products Behind Projects
Product Spotlight
News

Fernanda Canales designs tranquil “House for the Elderly” in Sonora, Mexico
Mexican architecture studio Fernanda Canales has designed a semi-open, circular community center for... More

Australia’s first solar-powered façade completed in Melbourne
Located in Melbourne, 550 Spencer is the first building in Australia to generate its own electricity... More

SPPARC completes restoration of former Victorian-era Army & Navy Cooperative Society warehouse
In the heart of Westminster, London, the London-based architectural studio SPPARC has restored and r... More

Green patination on Kyoto coffee stand is brought about using soy sauce and chemicals
Ryohei Tanaka of Japanese architectural firm G Architects Studio designed a bijou coffee stand in Ky... More

New building in Montreal by MU Architecture tells a tale of two facades
In Montreal, Quebec, Le Petit Laurent is a newly constructed residential and commercial building tha... More

RAMSA completes Georgetown University's McCourt School of Policy, featuring unique installations by Maya Lin
Located on Georgetown University's downtown Capital Campus, the McCourt School of Policy by Robert A... More

MVRDV-designed clubhouse in shipping container supports refugees through the power of sport
MVRDV has designed a modular and multi-functional sports club in a shipping container for Amsterdam-... More

Archello Awards 2025 expands with 'Unbuilt' project awards categories
Archello is excited to introduce a new set of twelve 'Unbuilt' project awards for the Archello Award... More
