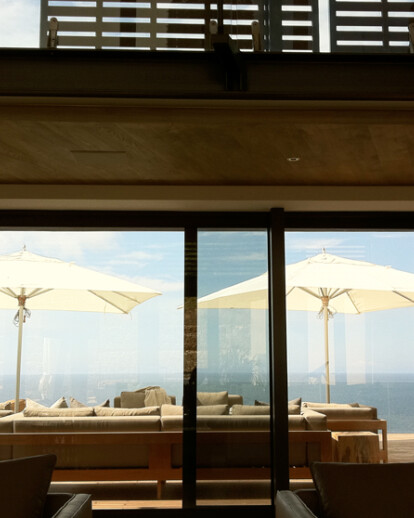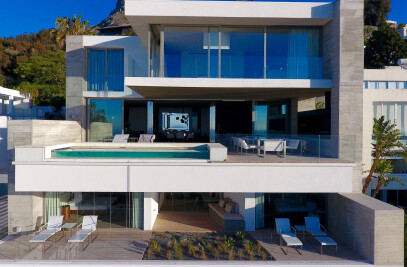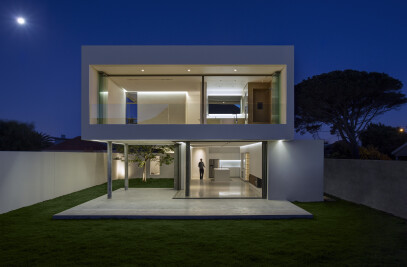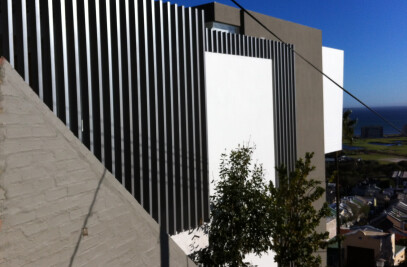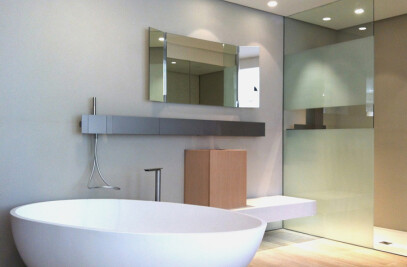Client: Private, Pezula Estate, Knysna. Year: 2010
Involvement: Rick Brown Architects outsourced to Three14 Architects Full range of architectural services
Information: Rick Brown Architects approached us with the outsourcing of work for his firm on this luxury residence in Pezula Estate, Knysna. The process began with the production of a 3D model and rendered elevations reflecting the design and conveying the intended use of materials and overall atmosphere of the home. This was then translated into an extensive set of working drawings and technical documentation. The house sits on a magnificent and fairly isolated cliff-edge site with 360º views and contains a large residential program - 7 bedrooms with en-suites, gym, steam room, sauna, home theatre, cellar, expansive terraces and pools etc.The design intended to subtly tuck the ±1700m² house into the landscape so as not to overpower the natural beauty of the site or disturb views. A careful choice of textures, natural stones, a strong corten steel-clad wall, gabion retaining walls and use of water ties together the landscape and house, which compliment and bleed in to one another.
