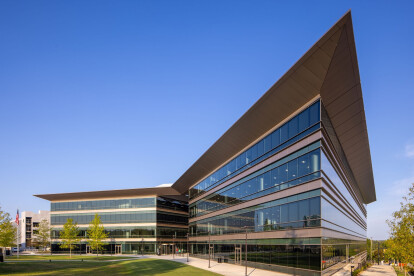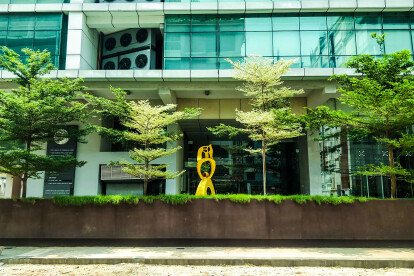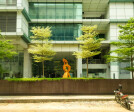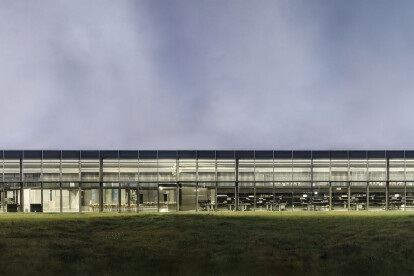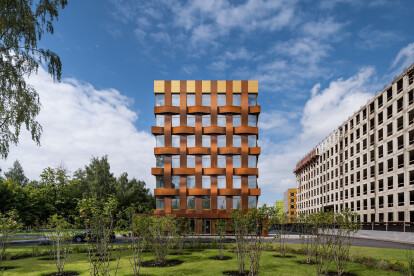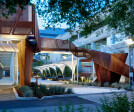Corten steel
An overview of projects, products and exclusive articles about corten steel
News • News • 25 Jan 2024
Foster + Partners completes the Greenville County Administration Building in South Carolina
Project • By Patterson Associates • Private Houses
Pouaka Waikura Rust Sheds
Project • By Ironbound Steel • Private Houses
Terre et Lumière
News • News • 18 Oct 2022
Antonio Raso + Alejandro B. Galán + César Egea restore the historic Torre de la Cabrilla Watchtower
Project • By MSH Atelier • Commercial Landscape
A Portable Landscape for DSE Tower by MSH Atelier
Project • By HOLLEGHA arquitectos • Individual Buildings
Duero Lookout
News • News • 21 Apr 2022
El fil verd estudi d’arquitectura complete a bioclimatic and passive restoration of a house in Barcelona
News • News • 26 Nov 2021
HB Trapper & Stål manufactures most parts for their HQ redesign by BIG on-site
News • News • 17 Oct 2021
La Calma House: An expressive concrete shelter in the woods
Project • By Studio Fluid • Bars
Raft Sloboda
News • News • 27 Aug 2021
Ferrum 1 Business Centre among the first buildings in Russia to be constructed with a sculptural Corten steel facade
Project • By Form4 Architecture • Community Centres
Corten Ribbon
Project • By BIG - Bjarke Ingels Group • Watch Towers
Marsk Tower
Project • By Architects+Co • Private Houses
RC House
Project • By petrjanda/brainwork • Private Houses
