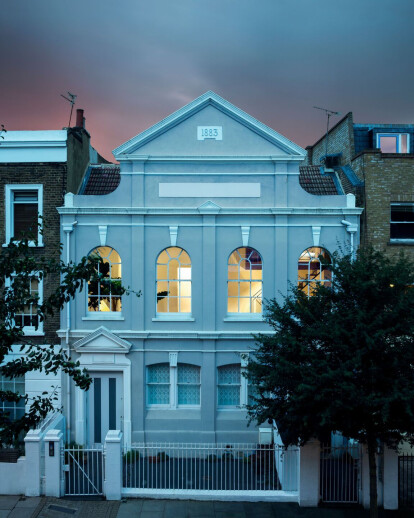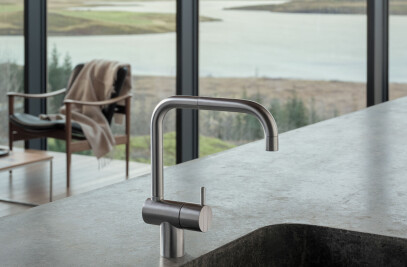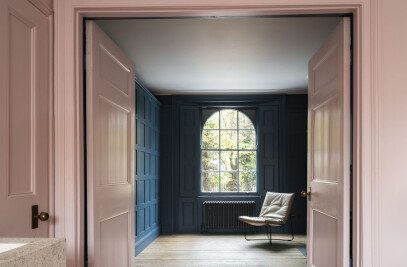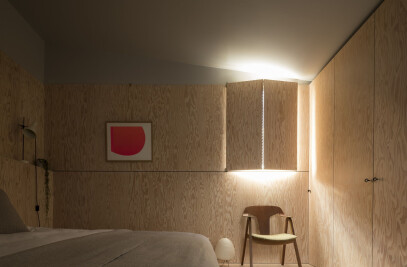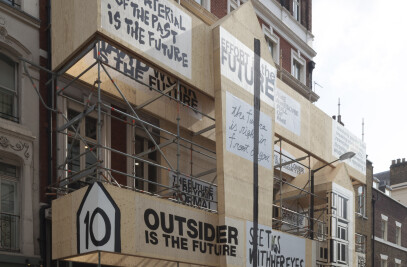West Architecture’s first project was a suspended mezzanine in a living space, located in a former Methodist Church in Islington. In 2014 the practice was approached by its new owner to reinterpret the original project, namely refurbishing the main space and extending the roof to provide additional accommodation. The scheme responds to the clients’ specific patterns of living and brief alongside some sensitive planning constraints associated with the existing building.
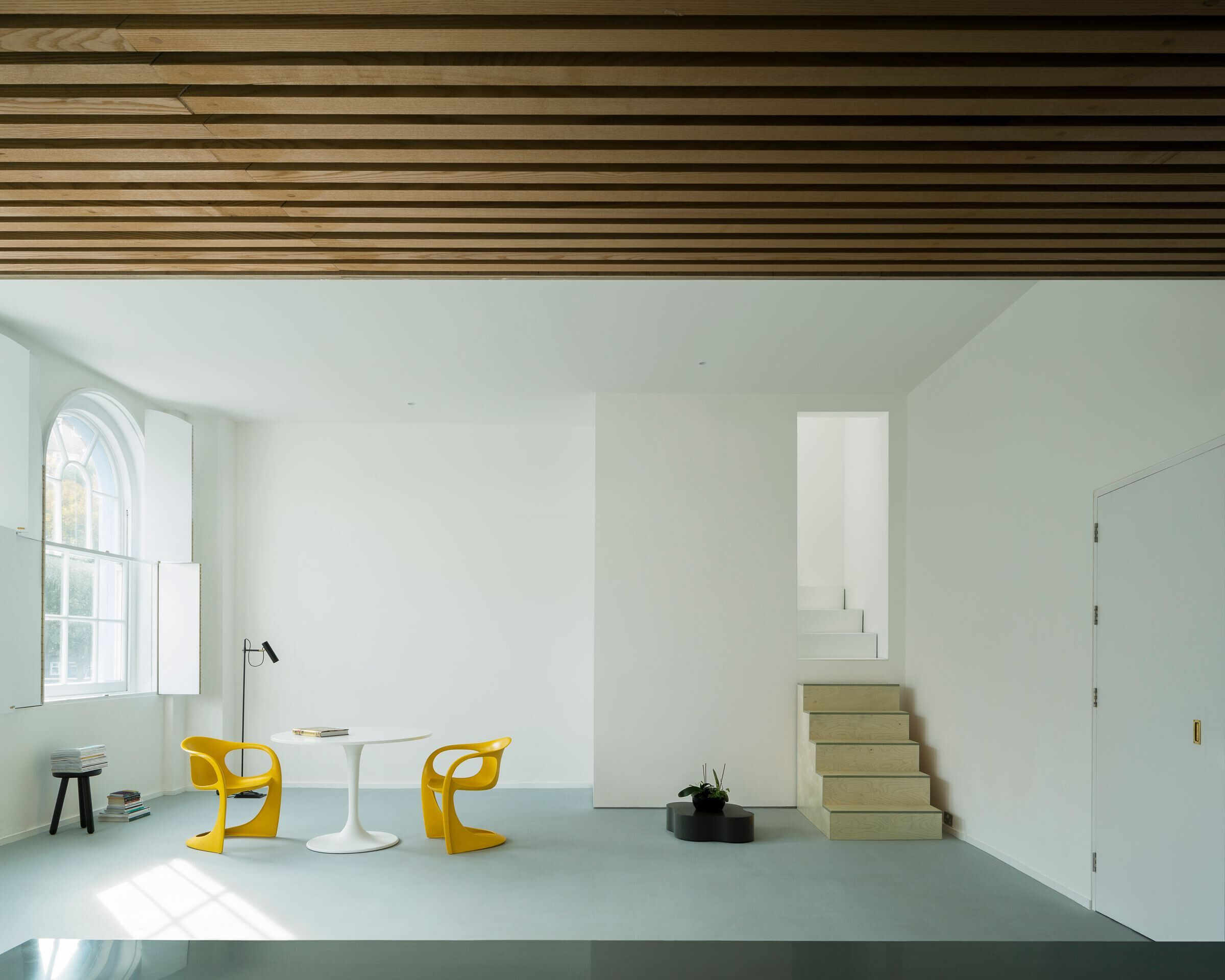
Works include a new room inserted into previously unused roof space, accessed via a stair enclosure from the main space below. This room is constructed as a stressed skin plywood box echoing the construction and structural rational of the original mezzanine. Internally all walls, floors, doors and architraves are formed from birch and spruce faced plywood. Our ambition was to elevate the end result above its starting point as a simple dormer extension.
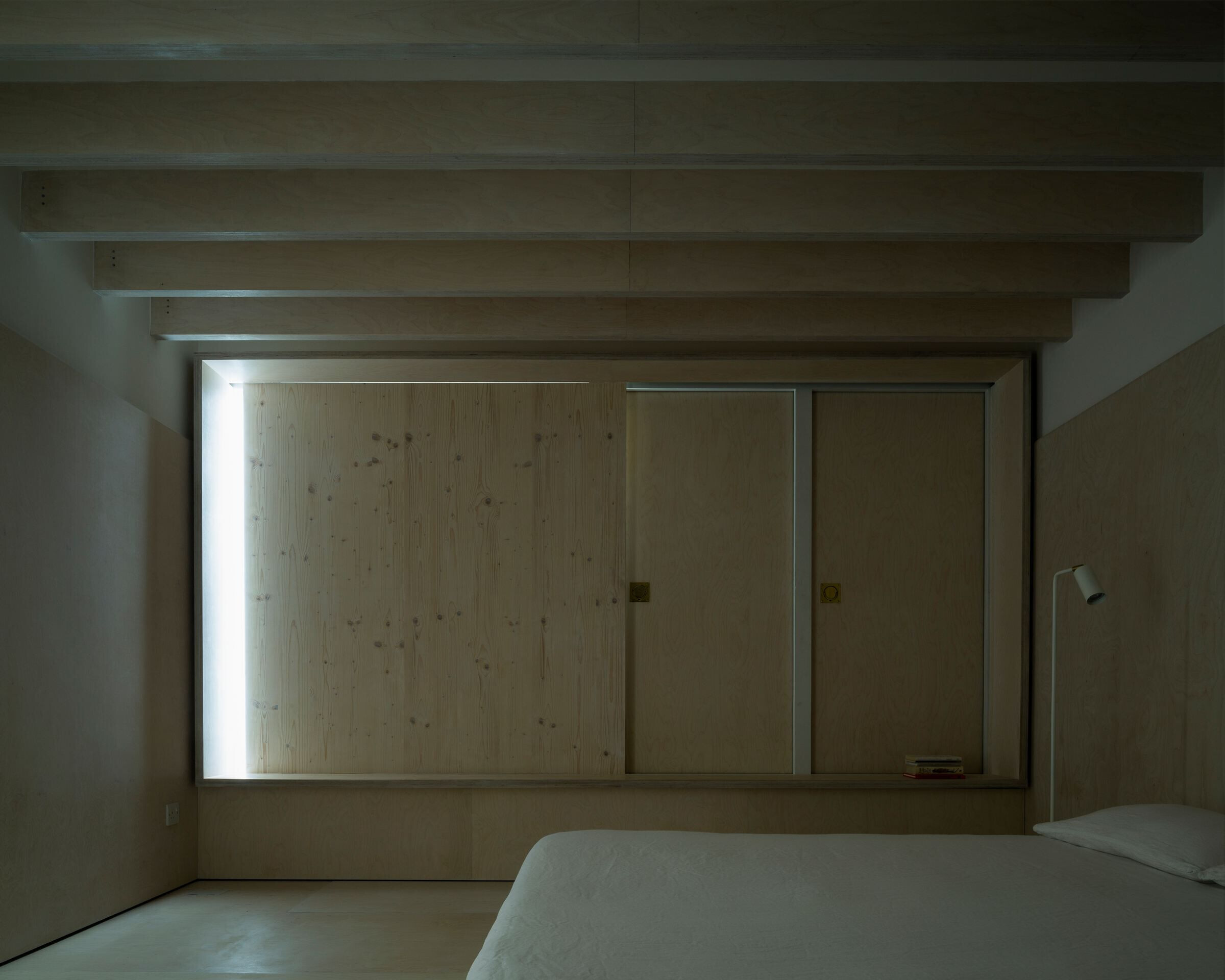
The entire apartment has also been upgraded including a new kitchen and bathroom with the original resin floor re-poured. The mezzanine itself, and its relationship to the main space remain unchanged by the works.
Material Used:
1. Facade cladding: Anthra-Zinc, VMZINC
2. Flooring: Birch faced plywood with Osmo Oil
3. Window Shutter: Spruce faced Multiply by TinTab
4. Interior lighting: Nomad by Rubn. Beam by E15
5. Bathroom and Kitchen fittings: Vola - Brass
