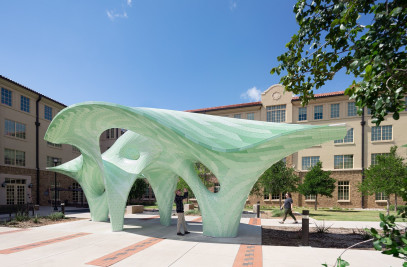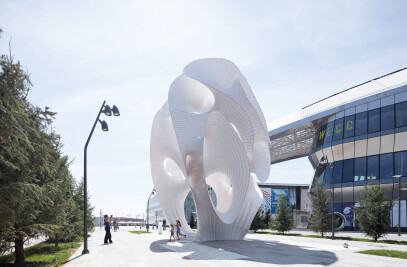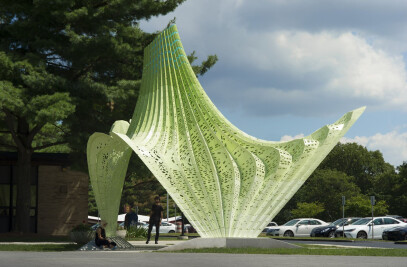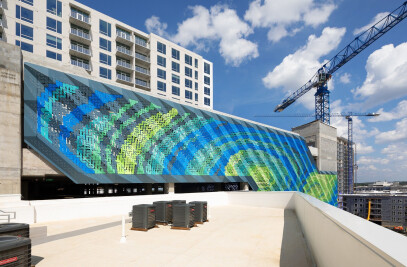An ebullient structure seems to hover in the plaza of the newly renovated Valerie C. Woodard Center in Charlotte, North Carolina. Pillars of Dreams is an icon to be experienced. The cloud-like pavilion is anchored to the ground on nine legs, which are part of the continuous aluminum surface that makes up the double-curving canopy overhead. These open pillars resolve into a field of clustered seating, establishing a public agora for visitors and employees. Along the path from parking to the main entrance, the pavilion accommodates friendly interaction as well as quiet moments for reflection. The airy structure offers relief from the sun but also casts dynamic light through its porous surface. The atmosphere within, full of color and dappled light, inspires curiosity, collegiality, and a renewed spirit of place.
Building on the aggregation of spheres across the studio’s prototypical structures (Double Agent White, Situation Room, a pop-up for Louis Vuitton), Pillars of Dreams thrusts these volumes into the air. At 26 feet overhead, they appear to float like balloons. But it’s not helium that keeps them afloat, nor any primary or secondary structure. The skin that stretches over the balloon-like aggregate is also self-supporting. The intricate patterning of the two-layer, 3mm surface negotiates transitions between the large areas of double curvature and the intensive, or constrained curvature of the tube-like columns.
Labyrinthine parts in two colorways comprise the two faces of the ultra-thin skin. Segmentation is the process of decomposing a three-dimensional mesh into linear or non-linear stripes. Produced by parallel agent-based search protocol, the non-linear stripes are the result of the indecisive behavior of the agents, which change their attitudes in tight turns. As they come together at seams and make their way to the ground, they find alignment as linear stripes. Across the ballooning expanses, they express the recursive quality of the computational description. Bifurcations and splits in the pattern tighten and spread to produce porosity. Like bubblegum blown just to the point of popping, the skin becomes thinner and more open across the wider expanses of the spheres, allowing light to come through. Where the volumes merge, the stripes between them become more densely packed, lending to the structural performance.
The white exterior face shrouds the saturated coloration on the interior. Openings in the veil suggest the the energy inside, where cross-laminated stripes in a set of bright hues peek out from the interior. From a distance, the structure strikes a soft tone, but the viewer can still register the pulsing glow of the gradient within. It catches the eye from the street, but must be approached to be understood. The intensity of color grows as one nears the pavilion and finally envelopes the viewer upon entry—curiosity rewarded.
Inside, color opens up not just overheard, but at eye level, as pillars peel open to embrace the activity on the interior. A vertical gradient follows the height of the pillar and keeps the eye tracing the structure. Seating is grouped under openings in the skin, where the “bubbles” appear the most thinned out and over-inflated. Under these curious vaults, where color meets light, the employees and residents of Mecklenburg County have a place to gather, to recharge, to revel, and, perhaps, to daydream.
Details:
Dimensions: 26.5’ H x 23’ W x 43’ D
Material: two layers of 3mm aluminum
Linear Cut Distance: 11,000 meters
Number of Parts: 3,564
Number of Rivets: 54,000

































