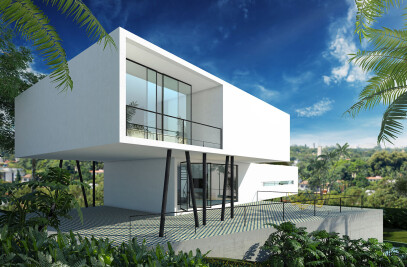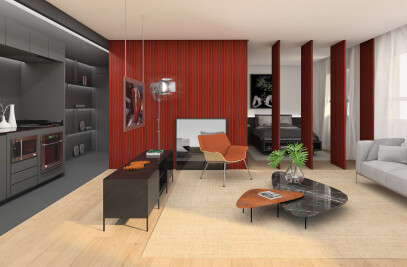In this project, we have a total integration between the kitchen and living rooms, which form a single bright and flexible space, allowing varied types of occupancy.

The dorms, oriented on a perpendicular axis to the social area, receive intense natural light through the large openings along the façade. The warmth of the wood of the ceiling and floor, contrasts the gelidity of the concrete and steel, all in harmony with the proposed furniture.

The most pregnant colors and fabrics were applied at specific points, creating a contemporary identity to the spaces, breaking the monotony of a same color palette. The duplex version gives access to an extensive private rooftop, with an area equivalent to the apartment. In it, we work in the same way, with some pieces of design compatible with the atmosphere sought throughout the whole proposal.

See more in https://www.fcstudio.com.br/memorial/97

































