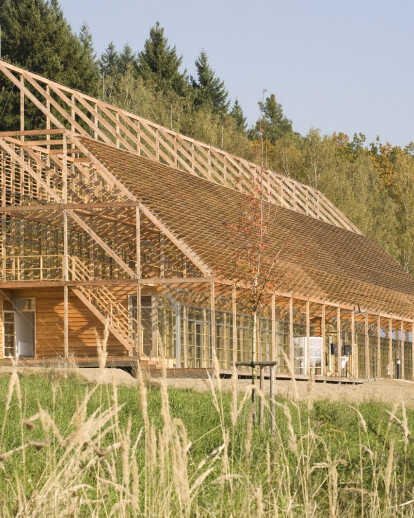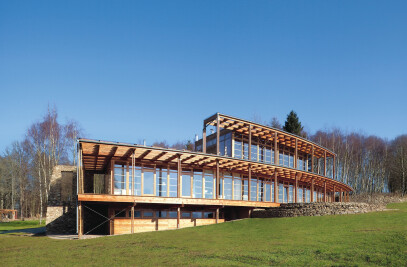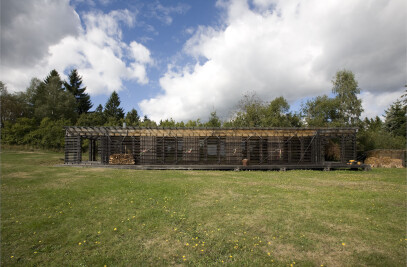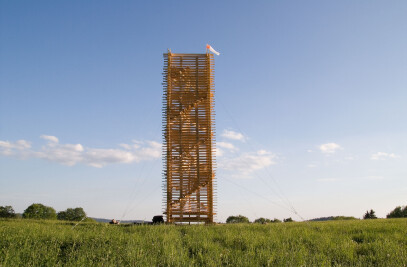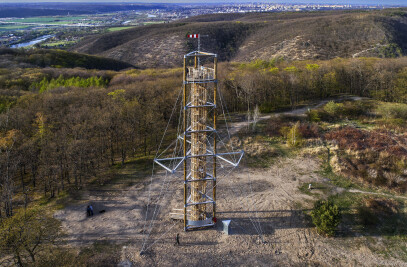The administration of the forest of the town of Pisek held a competition for a new operational building on a beautiful site at the edge of the forest; sloping to the south, it has a splendid view. Our foresters’ lodge is a box sliced in half by the hallway and its charm lies in the way that all of the outer layers of the building are wrapped around it: the linear winter gardens and the slanting shade-awnings. The interface between architecture and nature is a few steps wide, from an interior space surrounded by several layers you fi nd your way to the exterior. The structure also has several layers: the classic form of the box is supplemented with the wooden framing structure that supports the awnings. Down below, at the village, is an oasting-house (a building where ears of grain are left to dry to release the seeds) and we had the idea of making for this little house a kind of sister, a geometrically faithful copy in the form of a lumber stack, and that it could be the forest’s information centre.
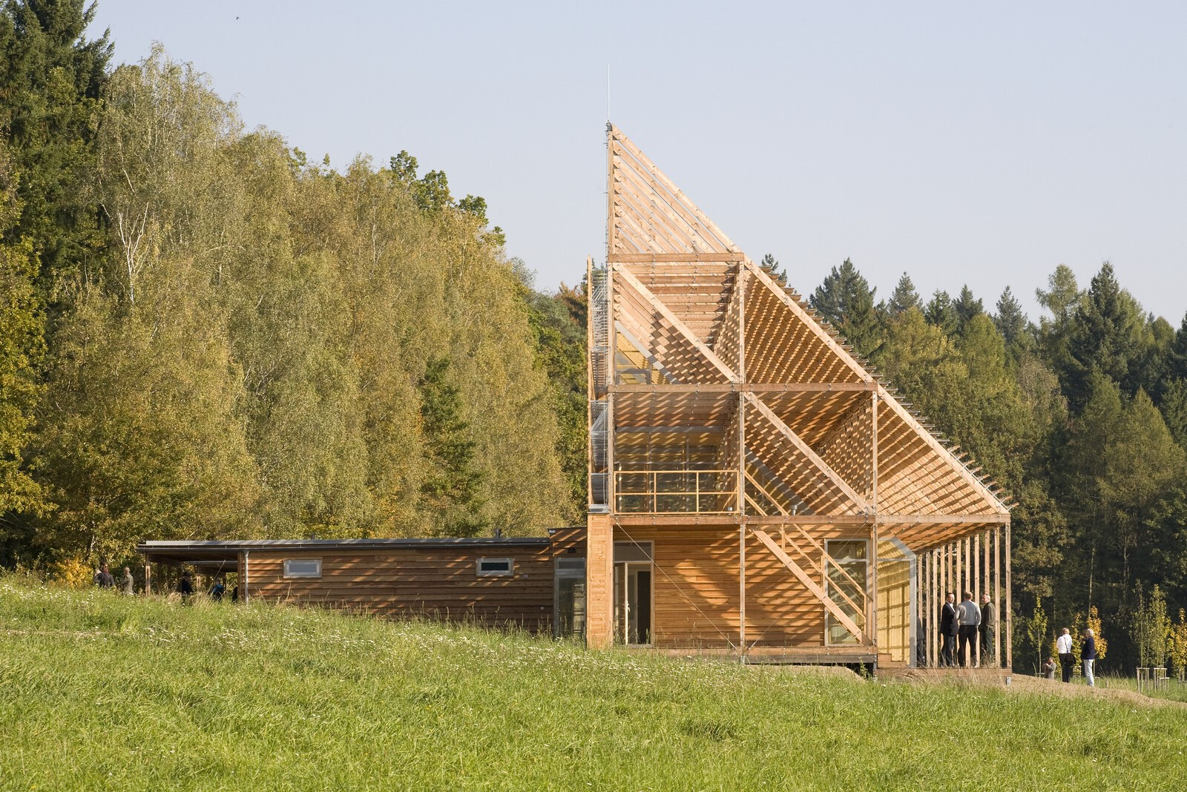
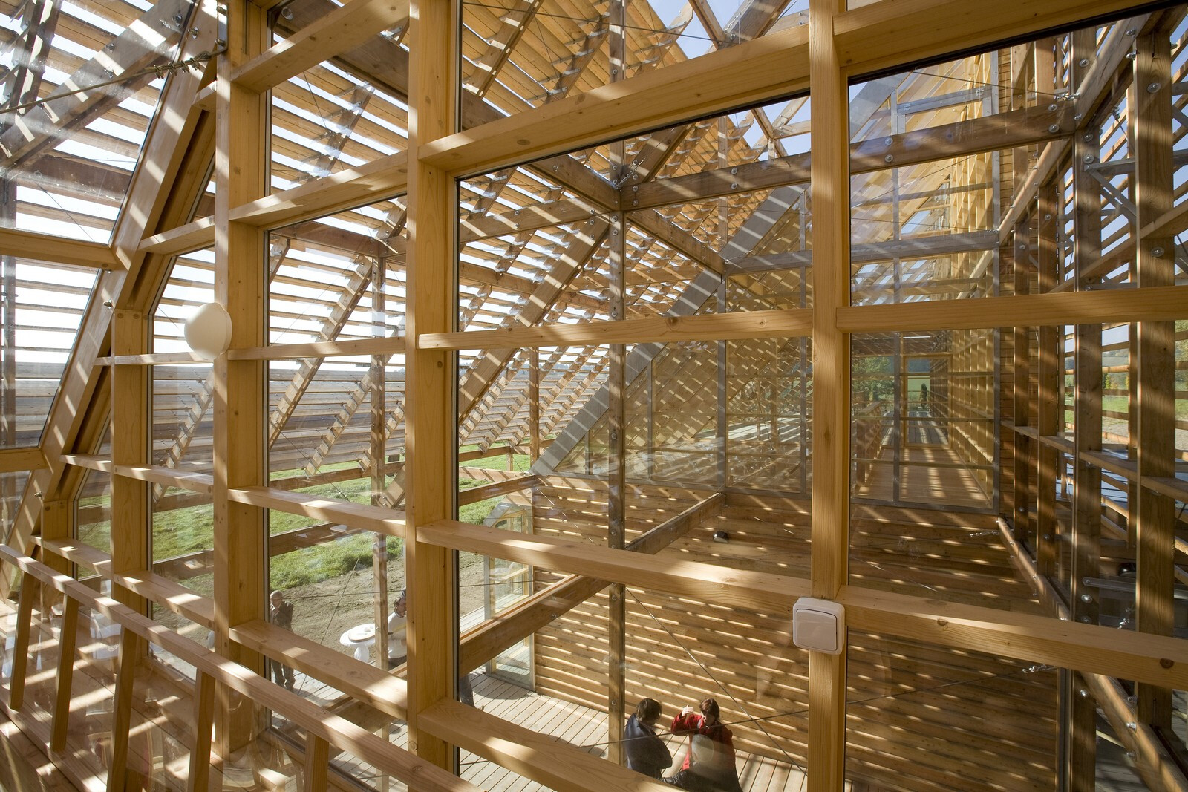
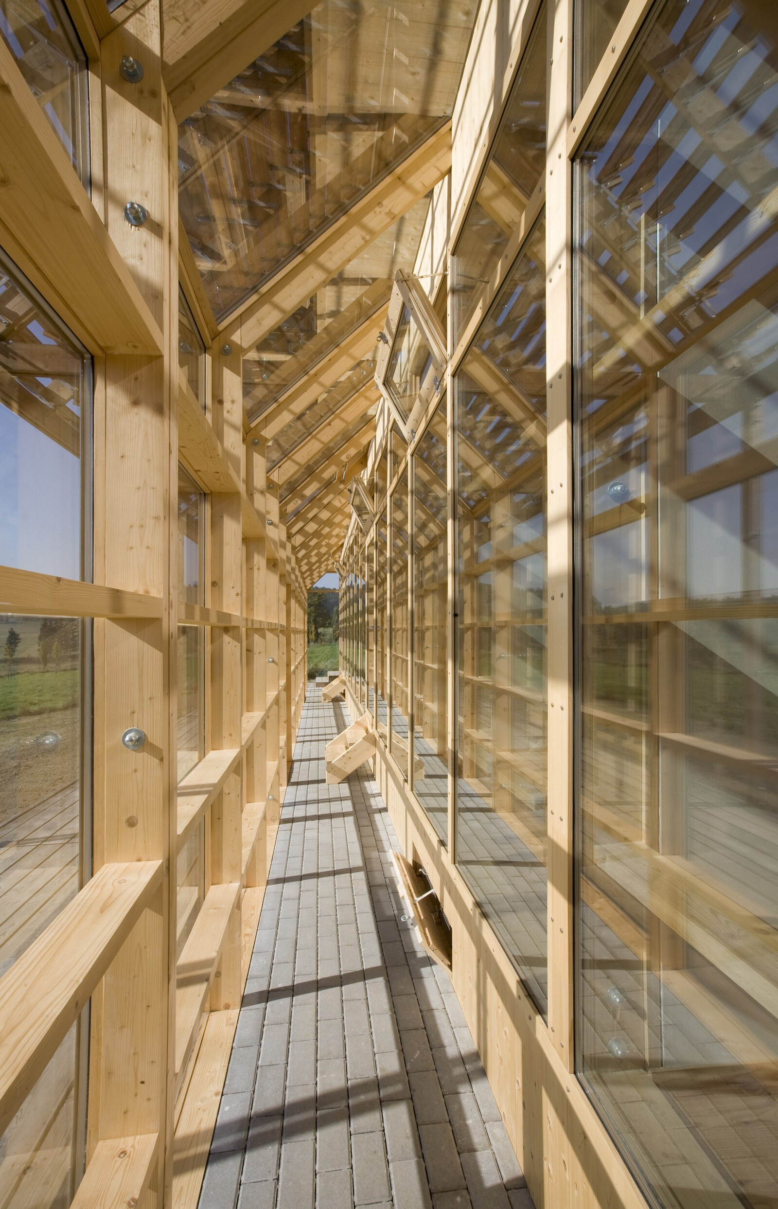
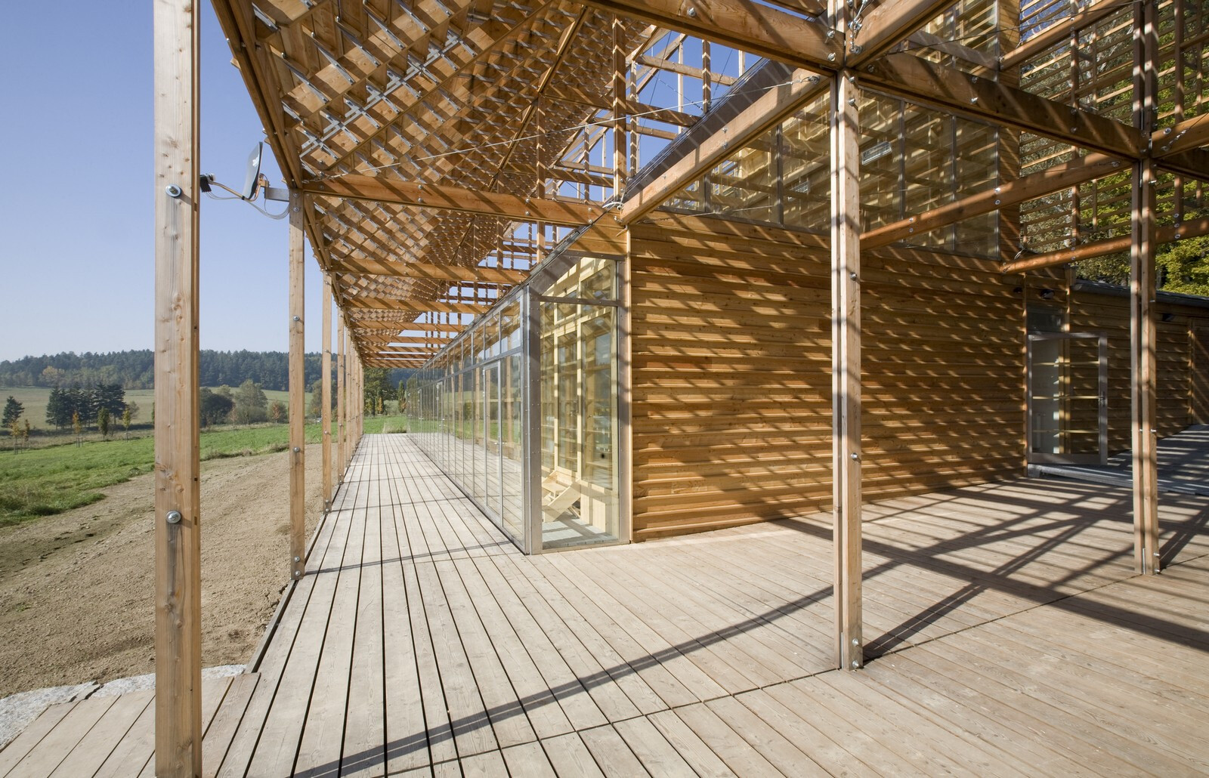
Team:
HAMR Huť architektury Martin Rajniš - Architects
David Kubík, Martin Kloda - Architects
Martin Rajnis - Lead architect
Radka Ciglerova - Photographers


