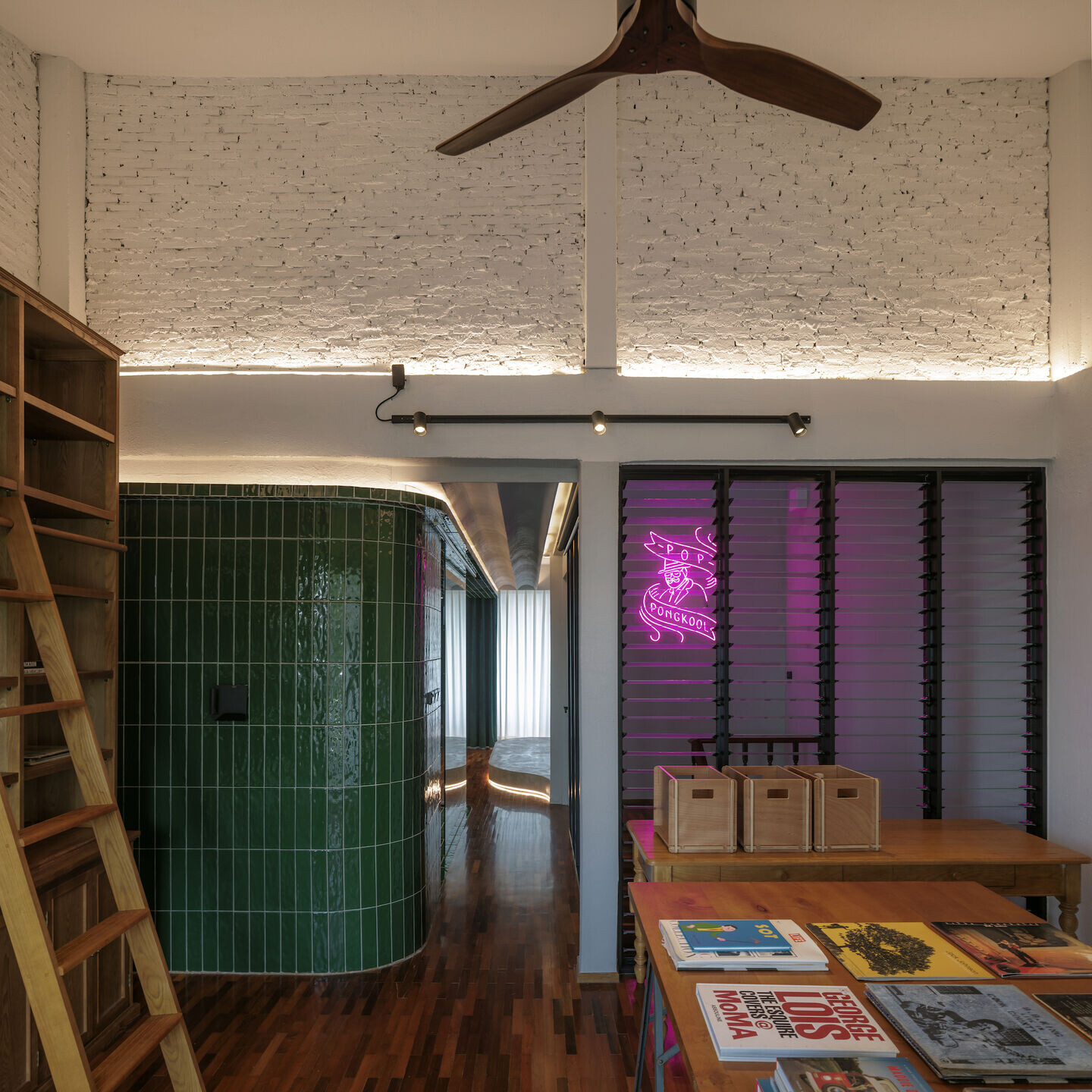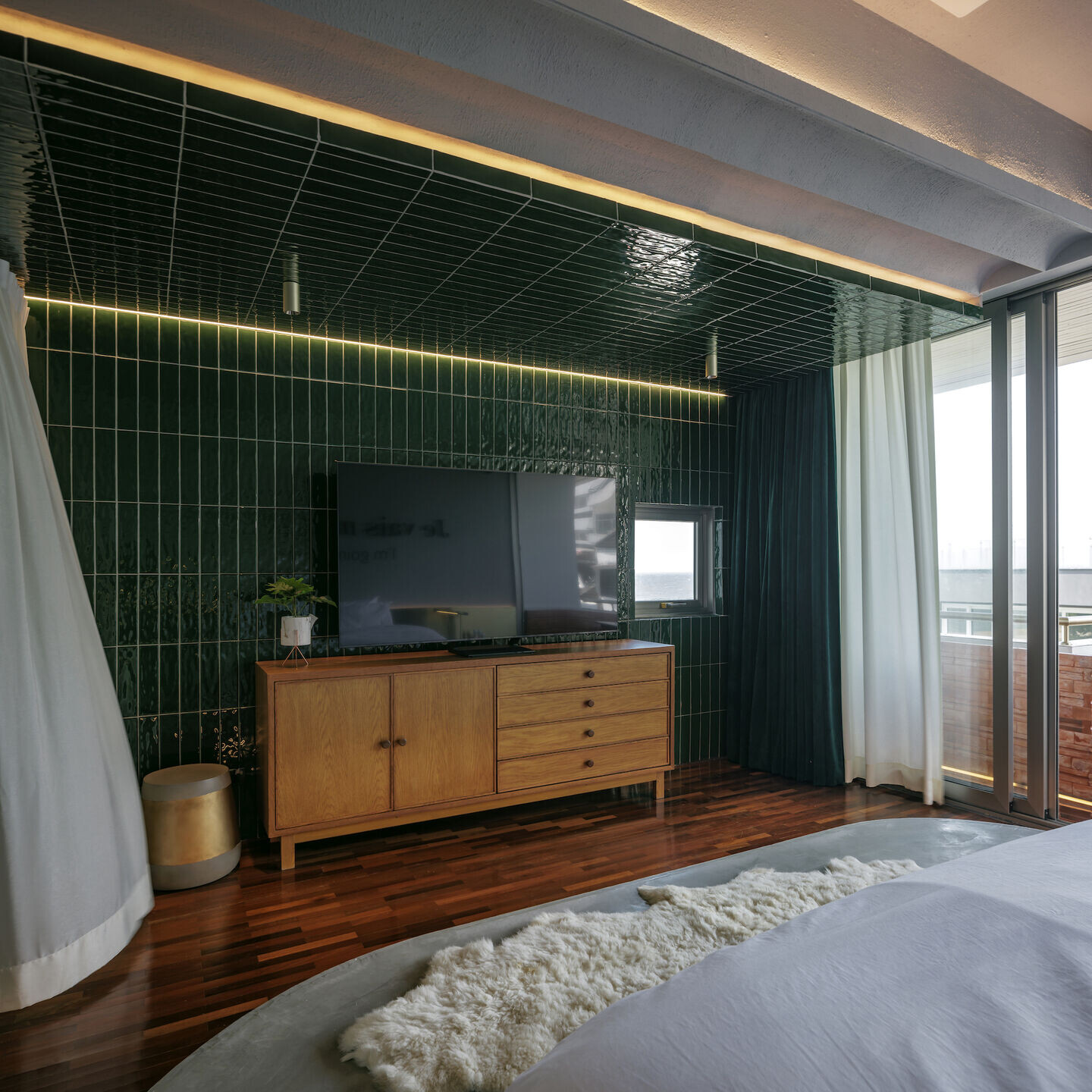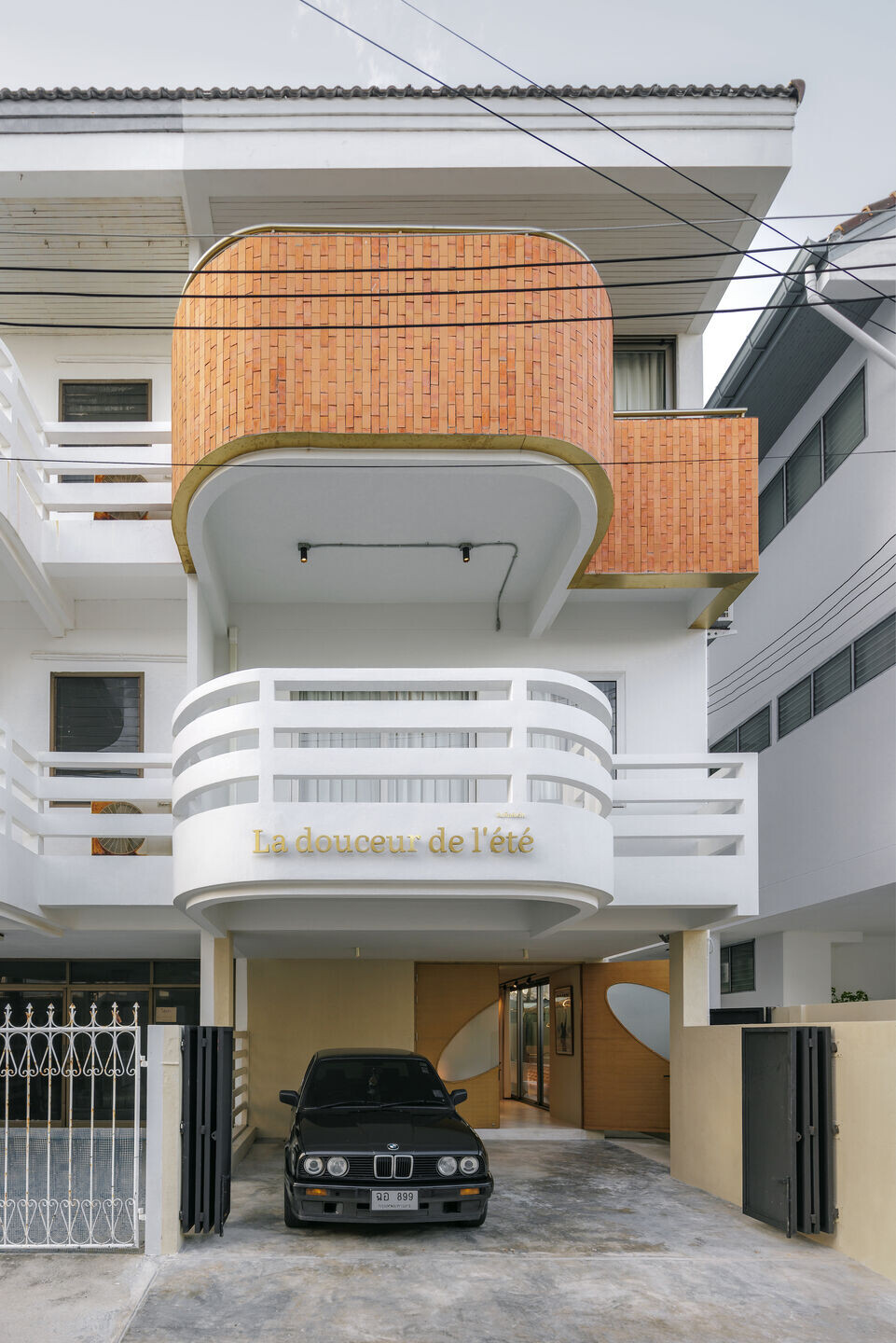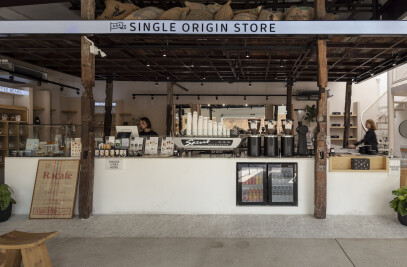PK24 Beach House is the vacation home for Thai renowned singer, Pop Pongkool. The project is to renovate the 30 year old rowhouse for owner’s second home which means the key idea is to design the house that is different from the current house. Vibrant natural materials and beach colour schemes offers the project a vacation mood.
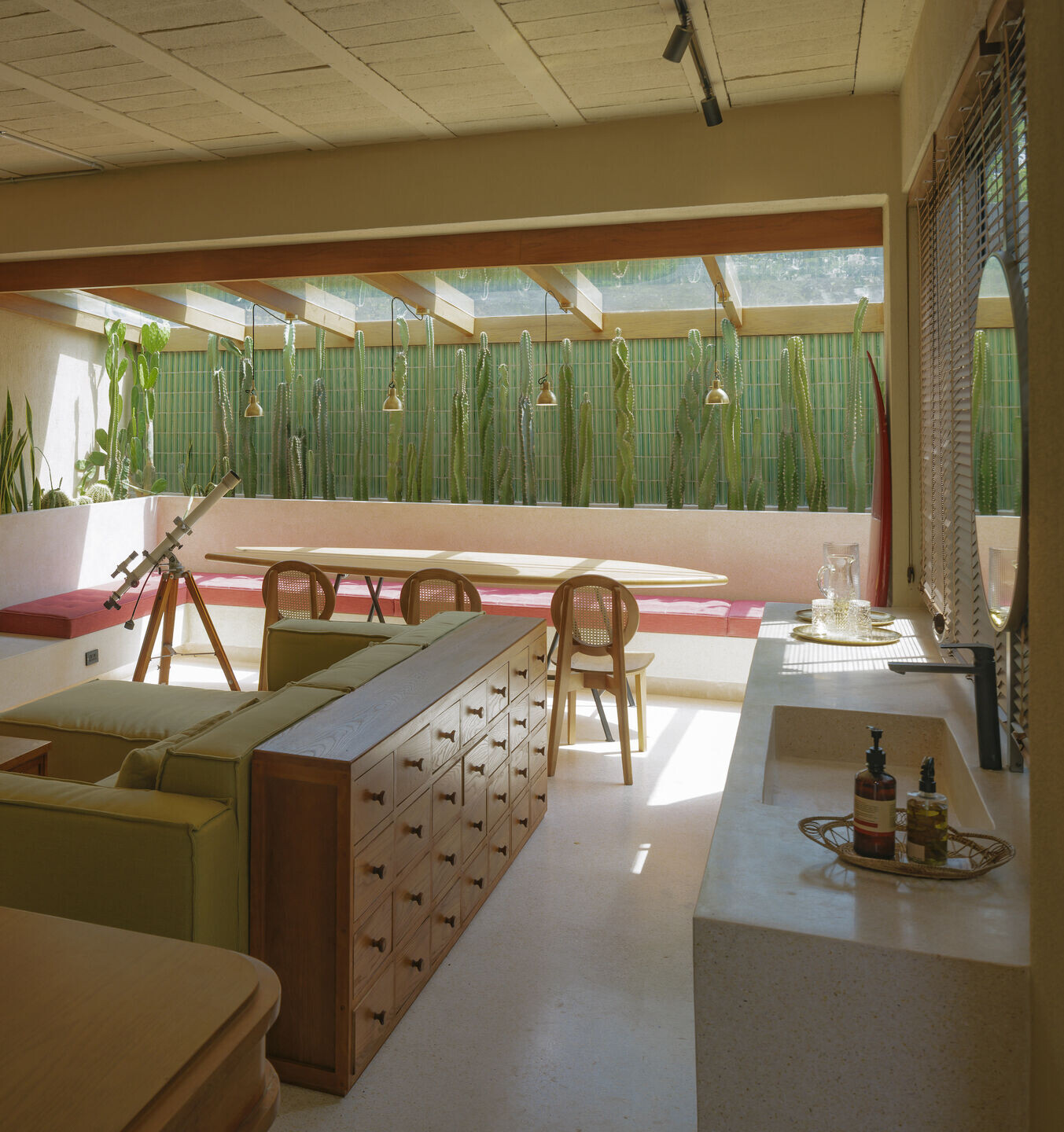
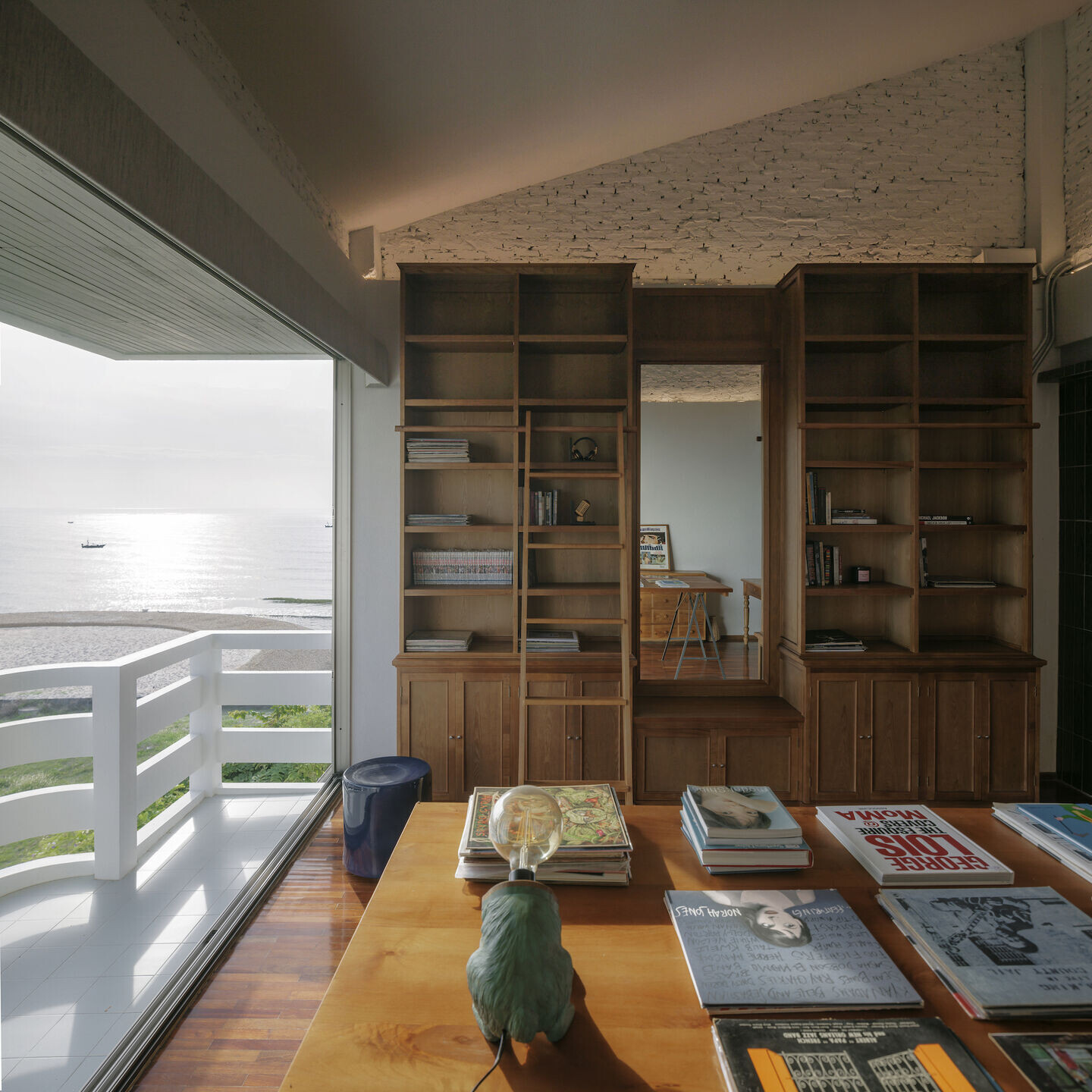
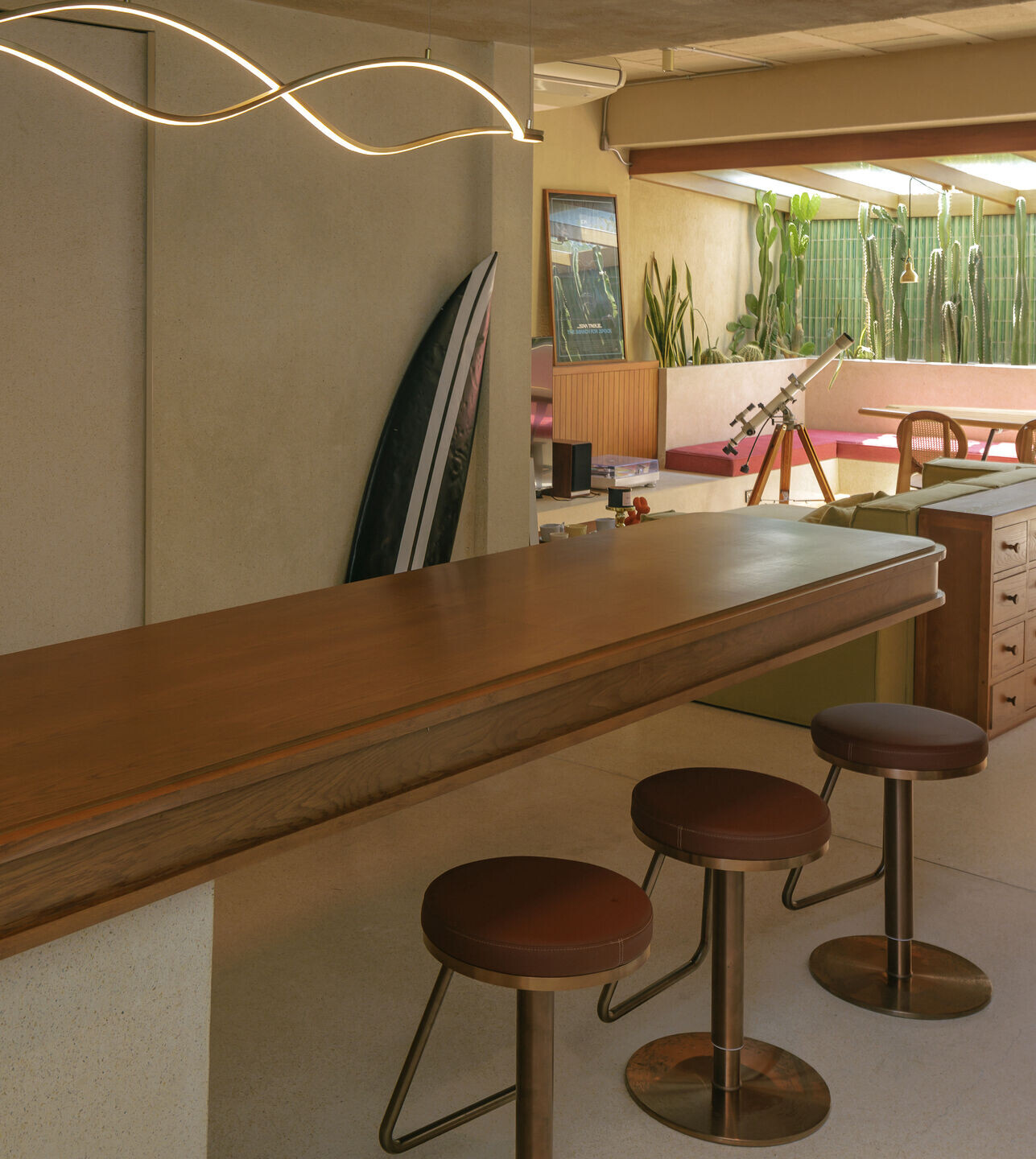
All functions are reallocated. Old traditional partitions are removed for creating an unconventional plan. Large open plan living area occupies a ground level, large double surf door can welcome all visitors with their holiday equipment. The kitchen island is positioned as the foyer, floated bar, the cantilever wooden countertop appears as a springboard from swimming pool. Featuring the living area, LL-shaped sofa is compounded with outdoor showering area, smoking area, washing basin counter for barbecue, and 10 metre long L-shaped low cabinet for dining lounge seating. For the long shape of room, bringing in natural light is important, the glass roof is designed to covering the dining area at the backend as the semi outdoor. The natural light lit up the whole room featuring the custom-made surfboard dining table, emphasized by the row of cactus.
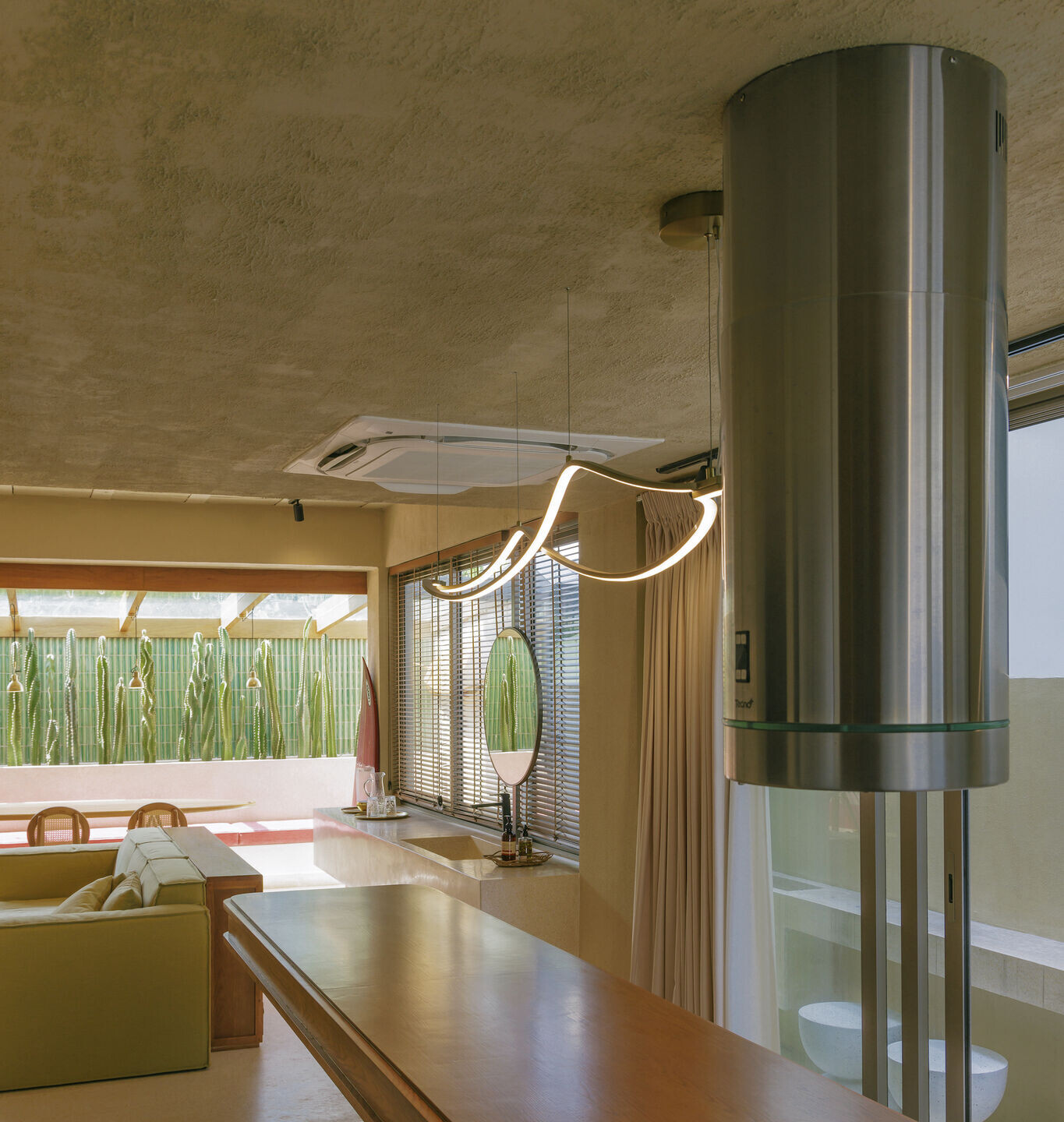
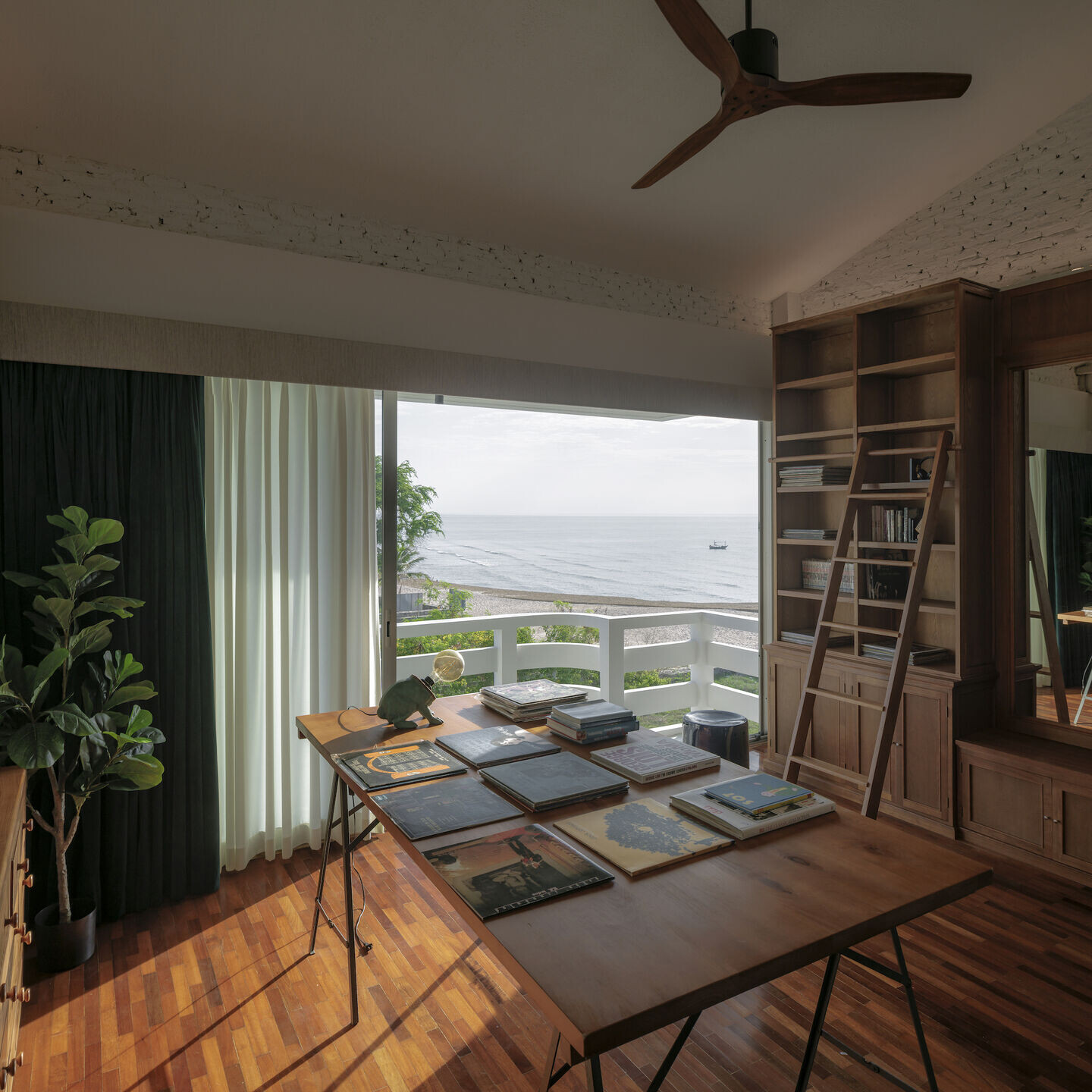
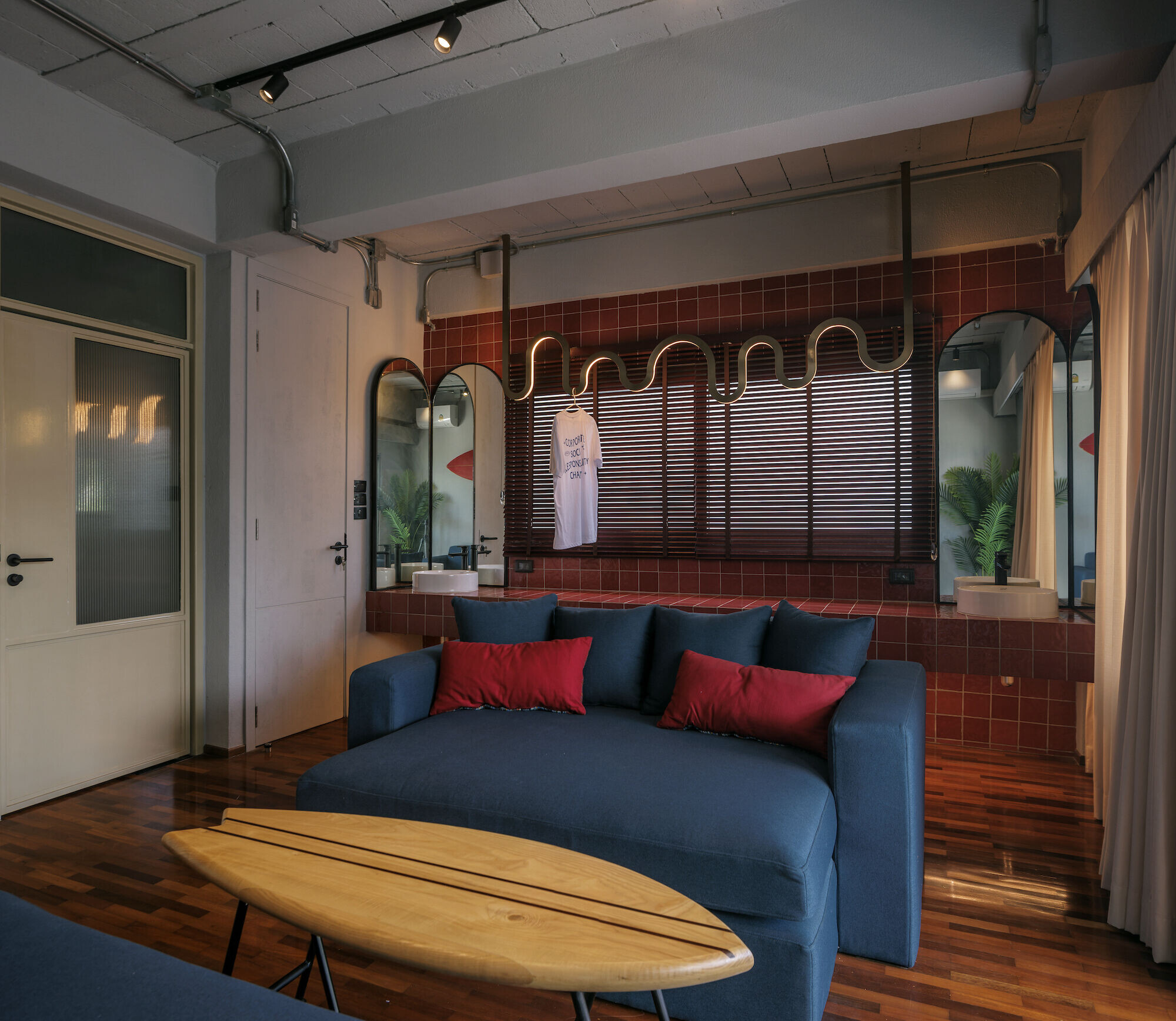
Second floor front room is for guest sharing room, the layout is to serve deep talk or chat space in the evening with double sofabeds, double wash basins. The room is set in the sunset colour scheme by burgundy tile and sandy steel partition. Opposite room is the guest bedroom, which the whole room is painted in two tone for sea and sand on different materials. Third floor is the open planned for owner’s masterbedroom. Curved stepped bed area is for oversized bed which is connected to the outdoor dining area overlooking to the sea. Wavy ceiling connects between areas whereas green tiles are used to covering the space as a surfing wave rolling the whole room.
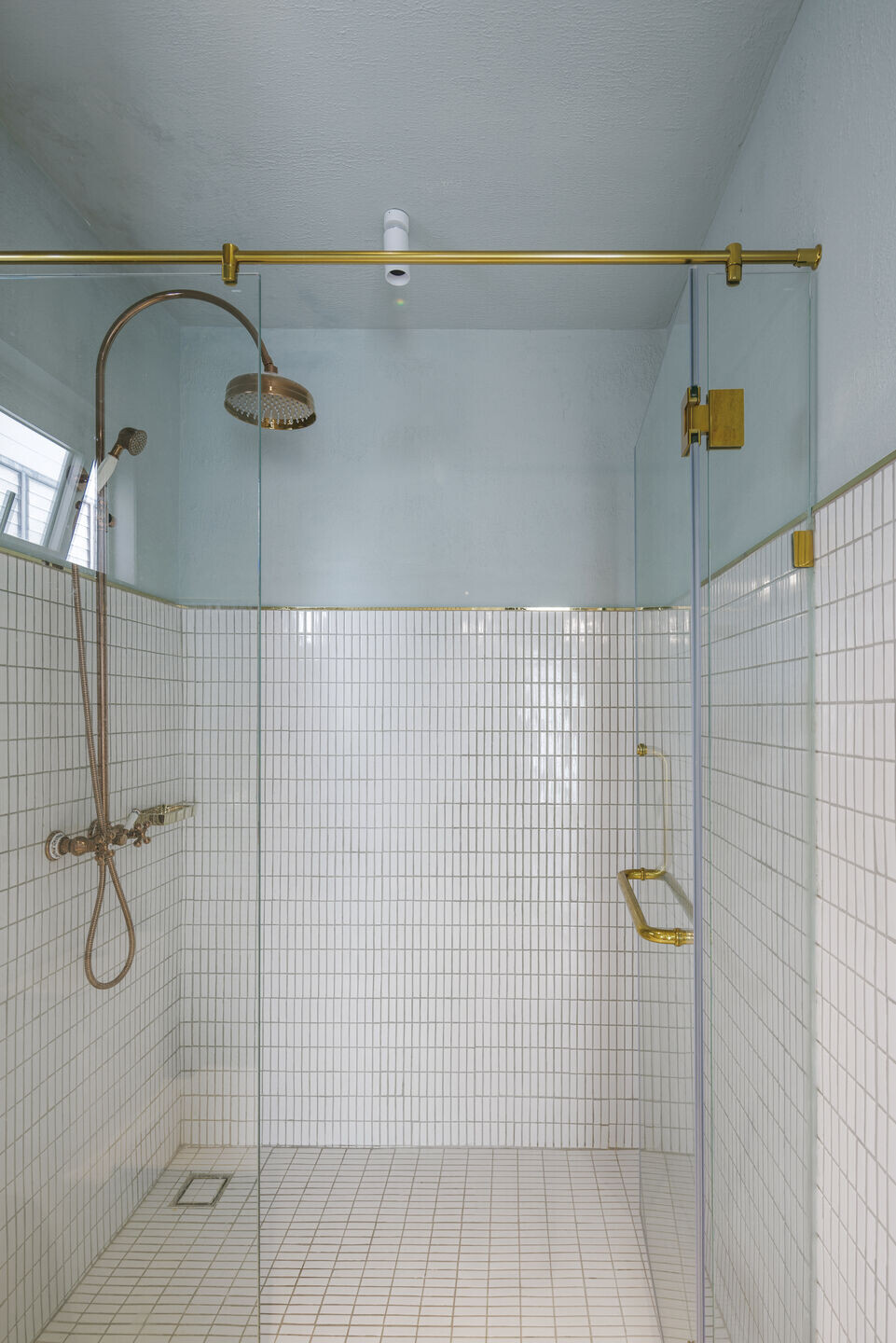
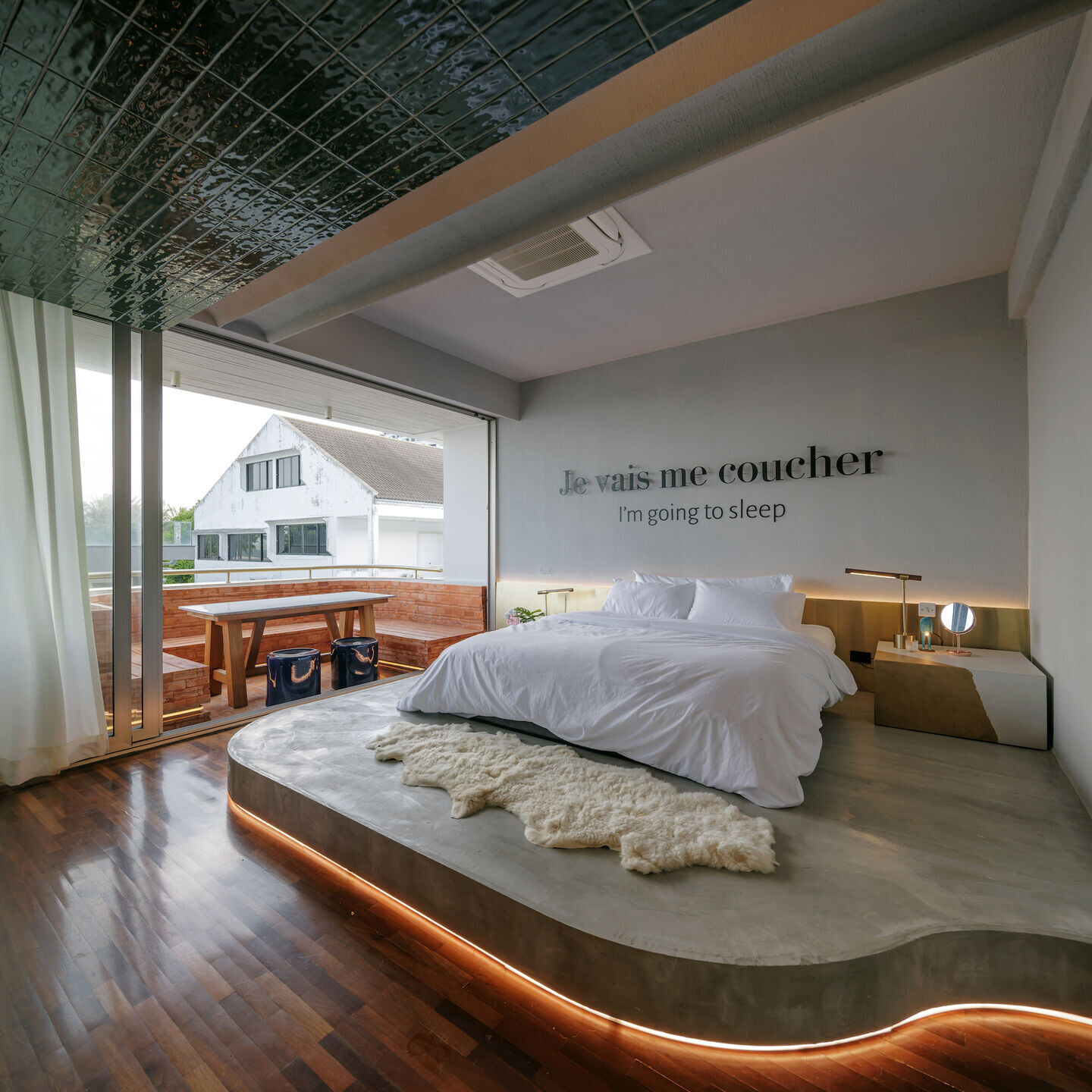
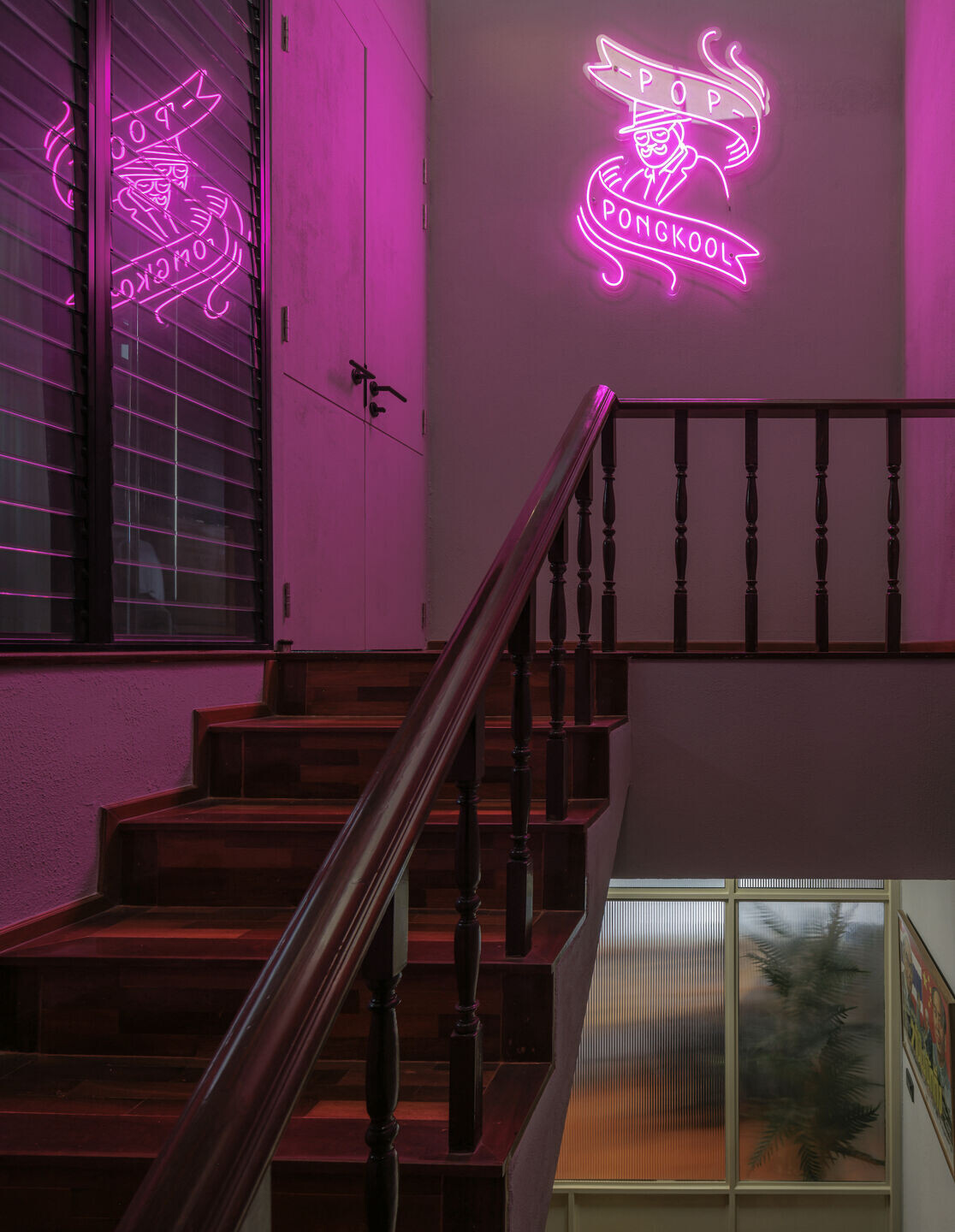
Team:
Client: Khun Pop Ponkool
Architecture & Interior Design: FLAT12x
Furniture Design: Superfurniture
Contractor: IWA Design
Photographer: Soopakorn Srisakul
