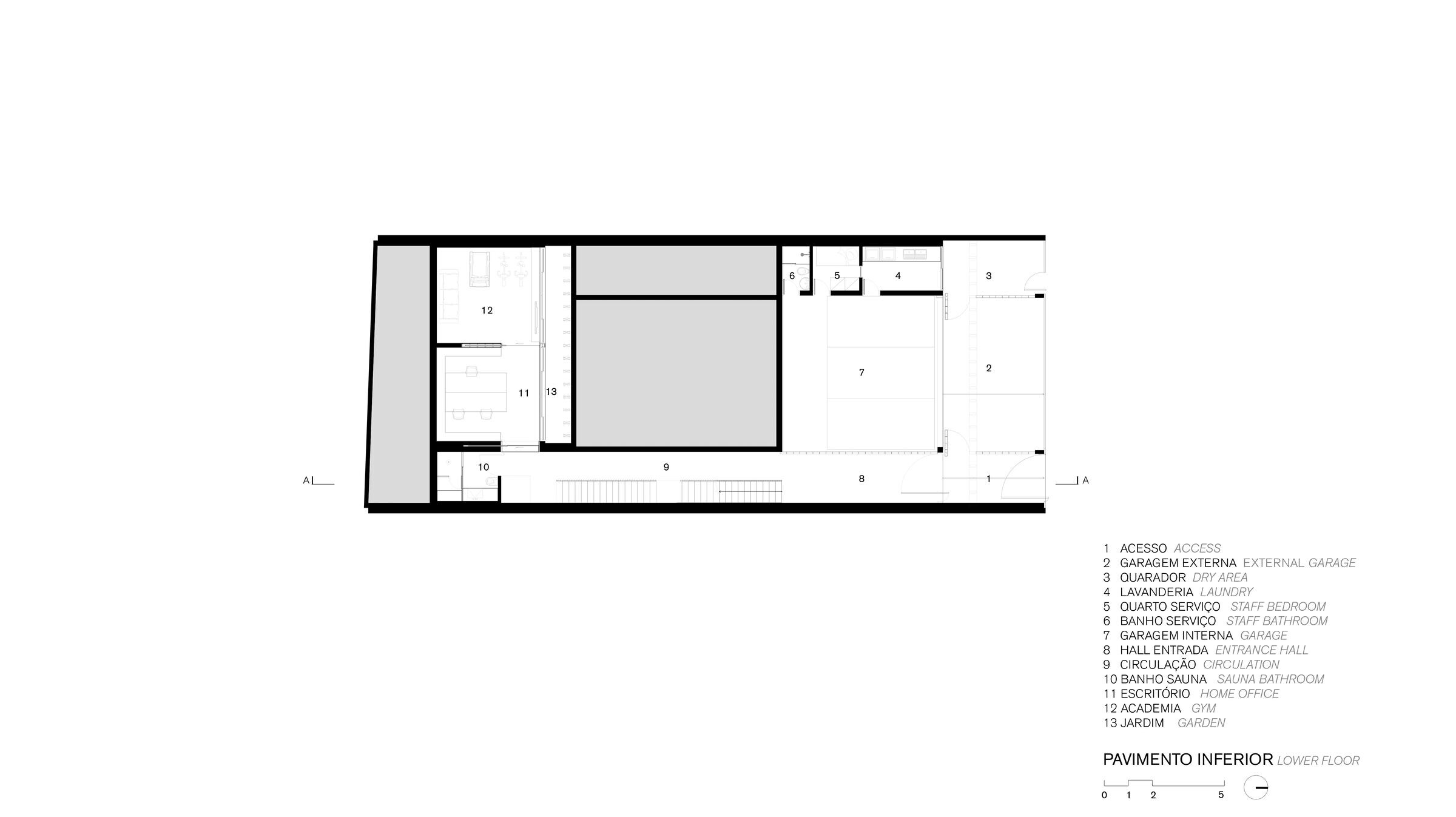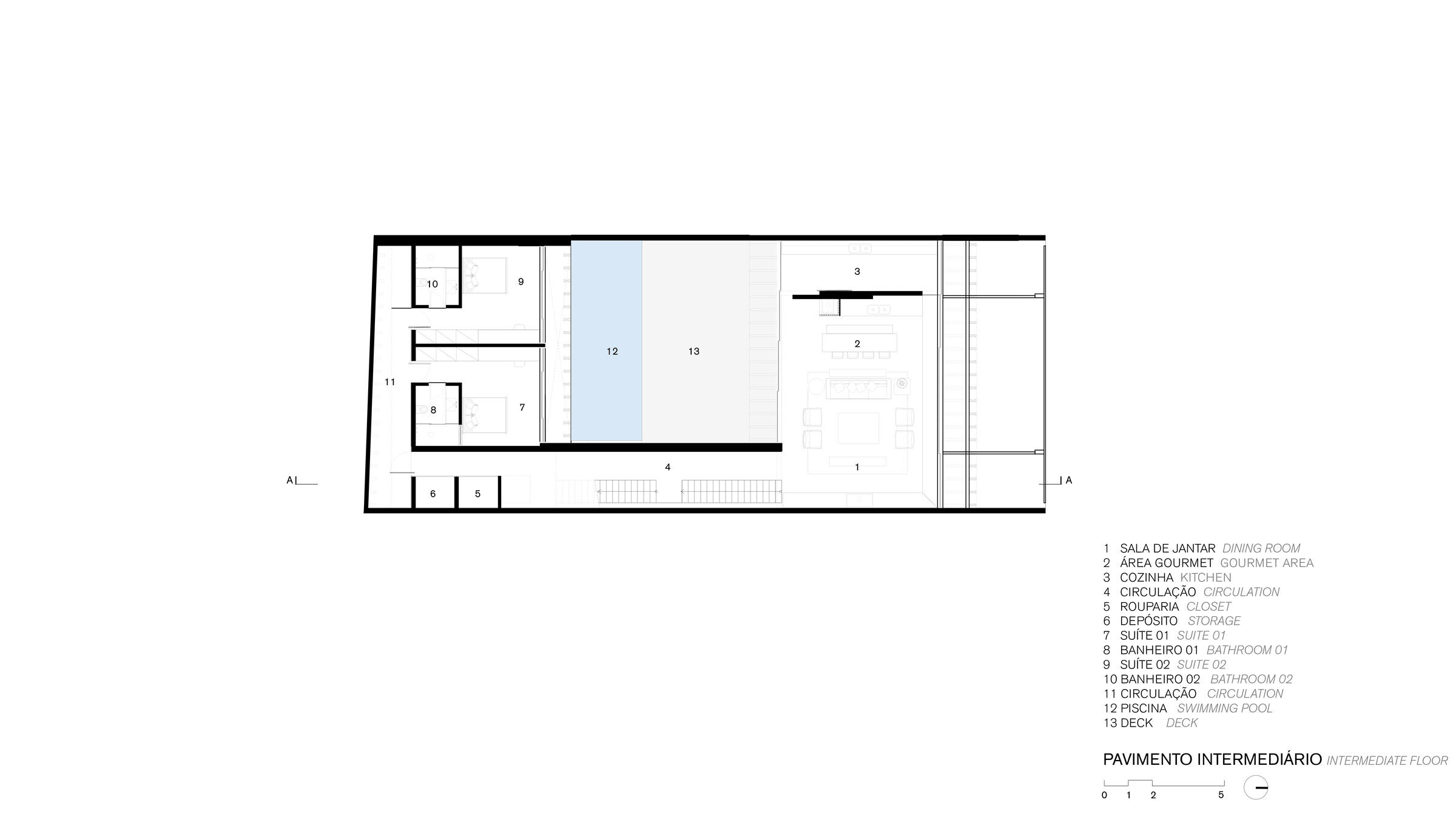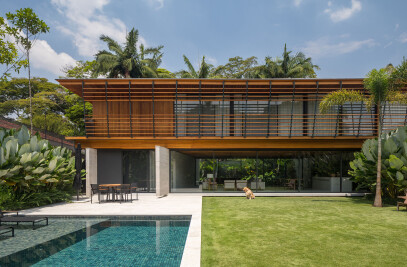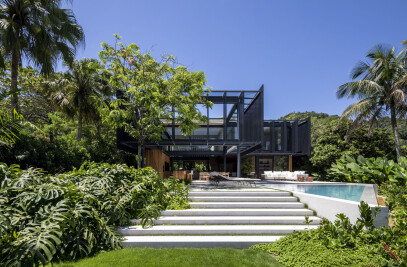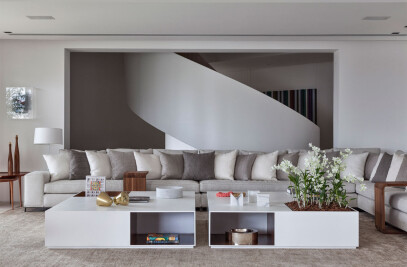POA House is developed in three staggered levels, interconnected by a great wooden staircase that rests on the natural profile of the site. The access level houses the office and exercise room located at the bottom of the terrain, in addition to the dependencies of service and garage. The middle floor houses the social sector (living room, kitchen, garden, swimming pool) and two suites. The upper deck houses the master suite.
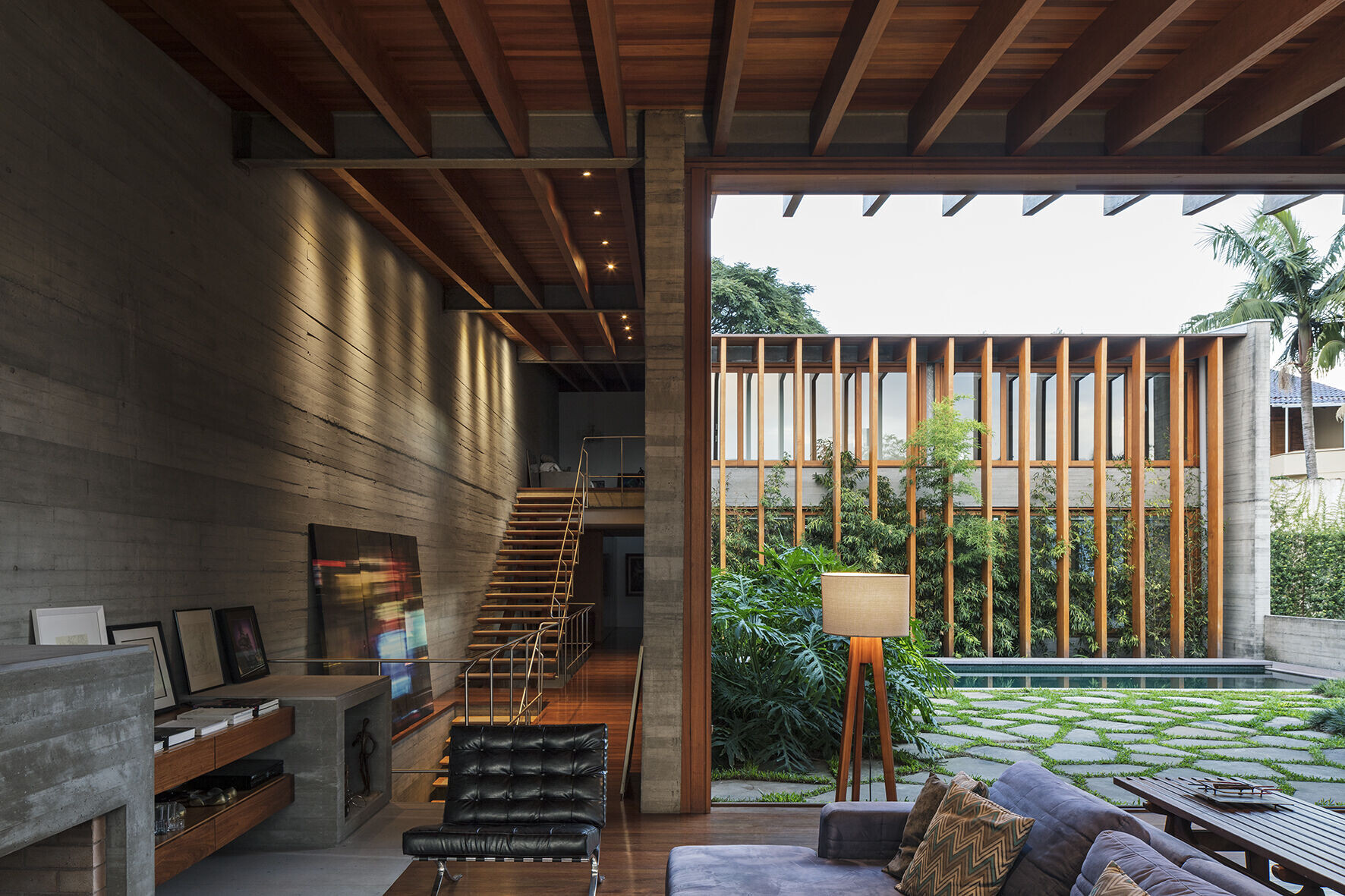
On the three floors, the circulation is concentrated between two gables of apparent concrete that show the materiality and atmosphere of the house. The levels are articulated by the wooden staircase. At the intermediate level, the circulation gains a double-height ceiling and the concrete gable gains traces that let the garden glimpse. The room can be completely integrated into the garden with the full opening of the floor-ceiling frames.
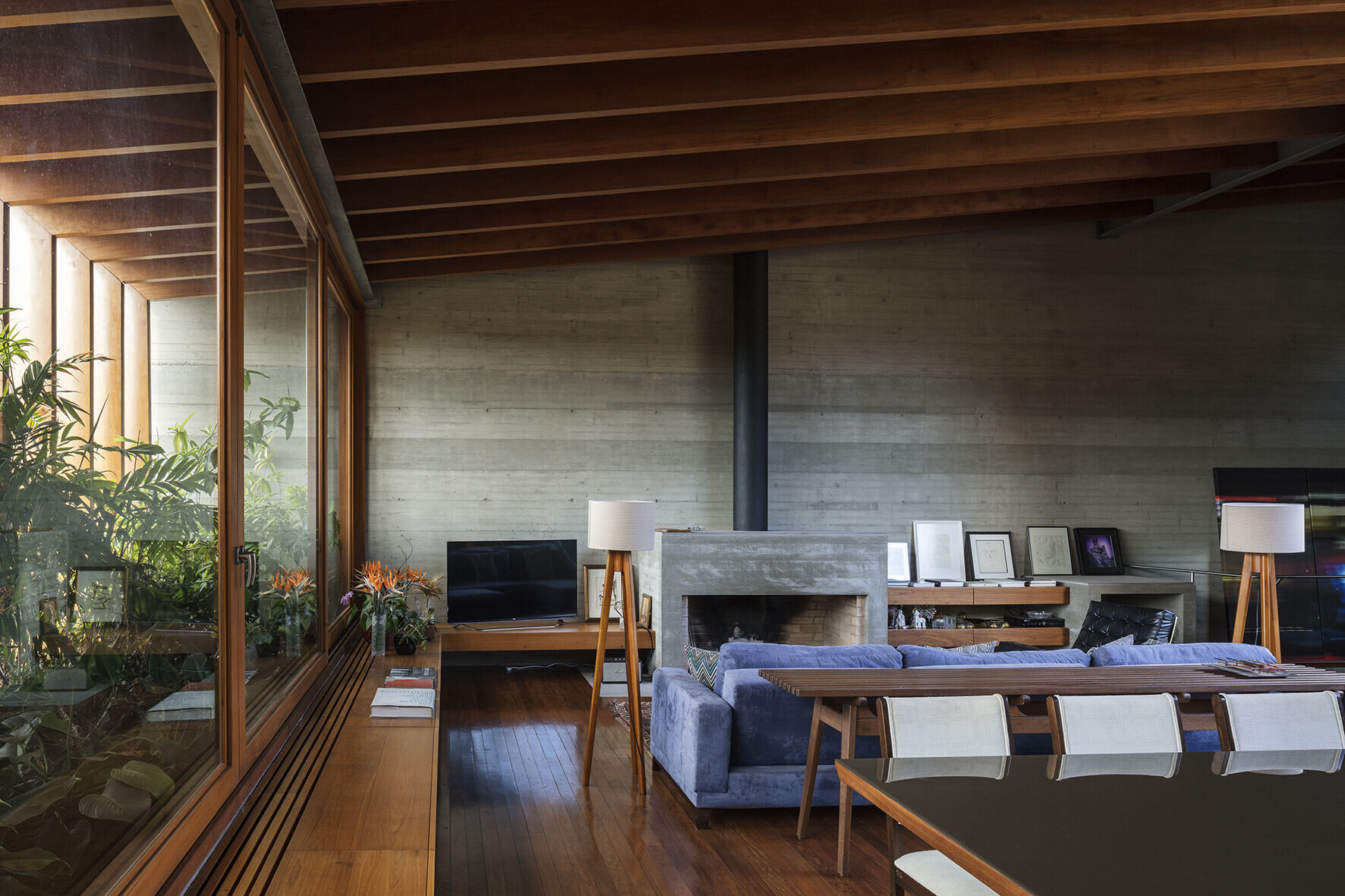
The north facades (both the main and facade of the block that houses the suites) are protected by vertical wooden bricks, which are the continuation of the rafters that compose the apparent structure of the roof. The brise-soleils, in conjunction with the bib and glass frames, work as filters for the sun light and guarantee privacy.
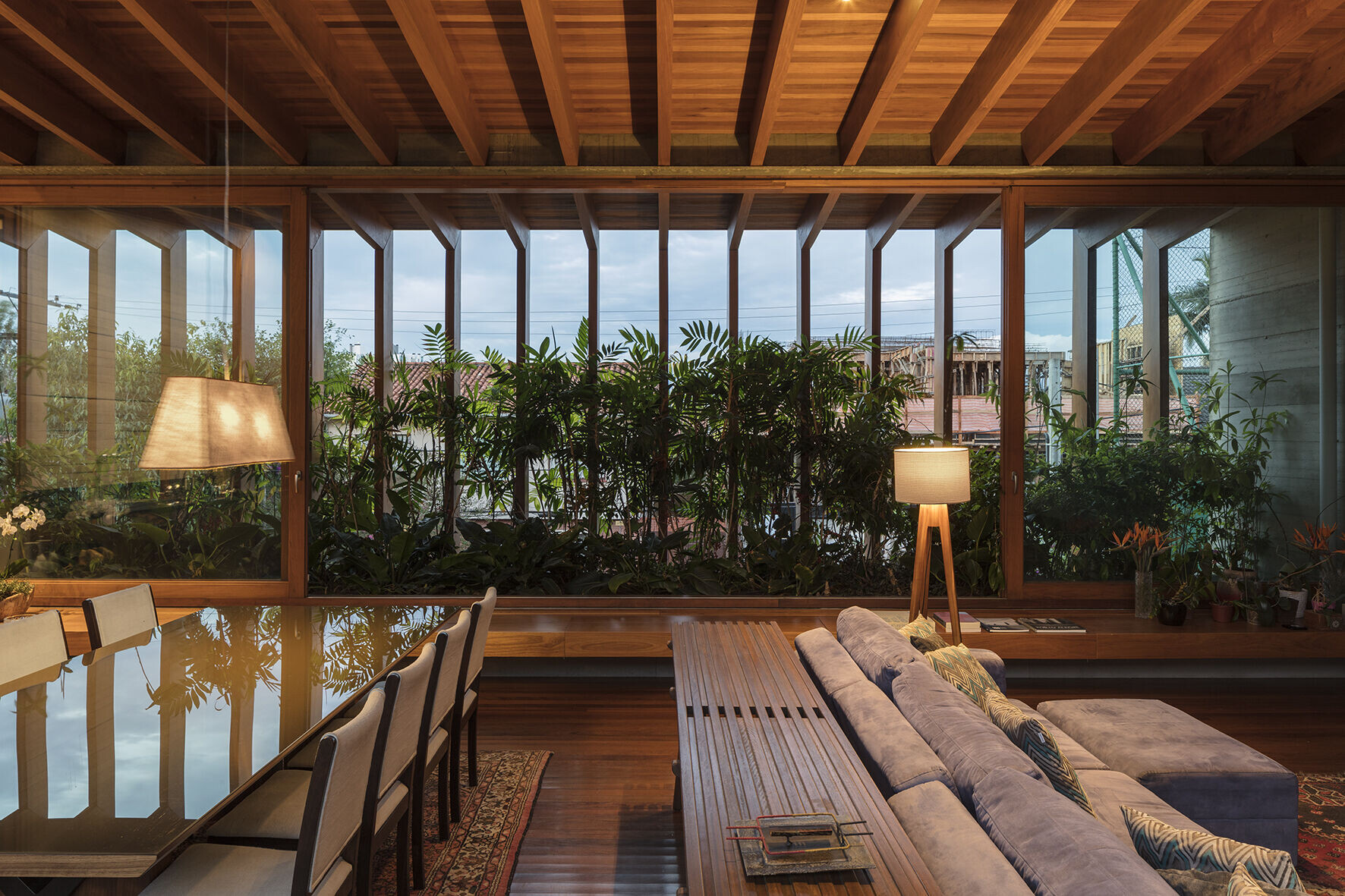
Location: Porto Alegre, RS
Site Area: 447 sqm
Built Area: 660 sqm
Year: 2018
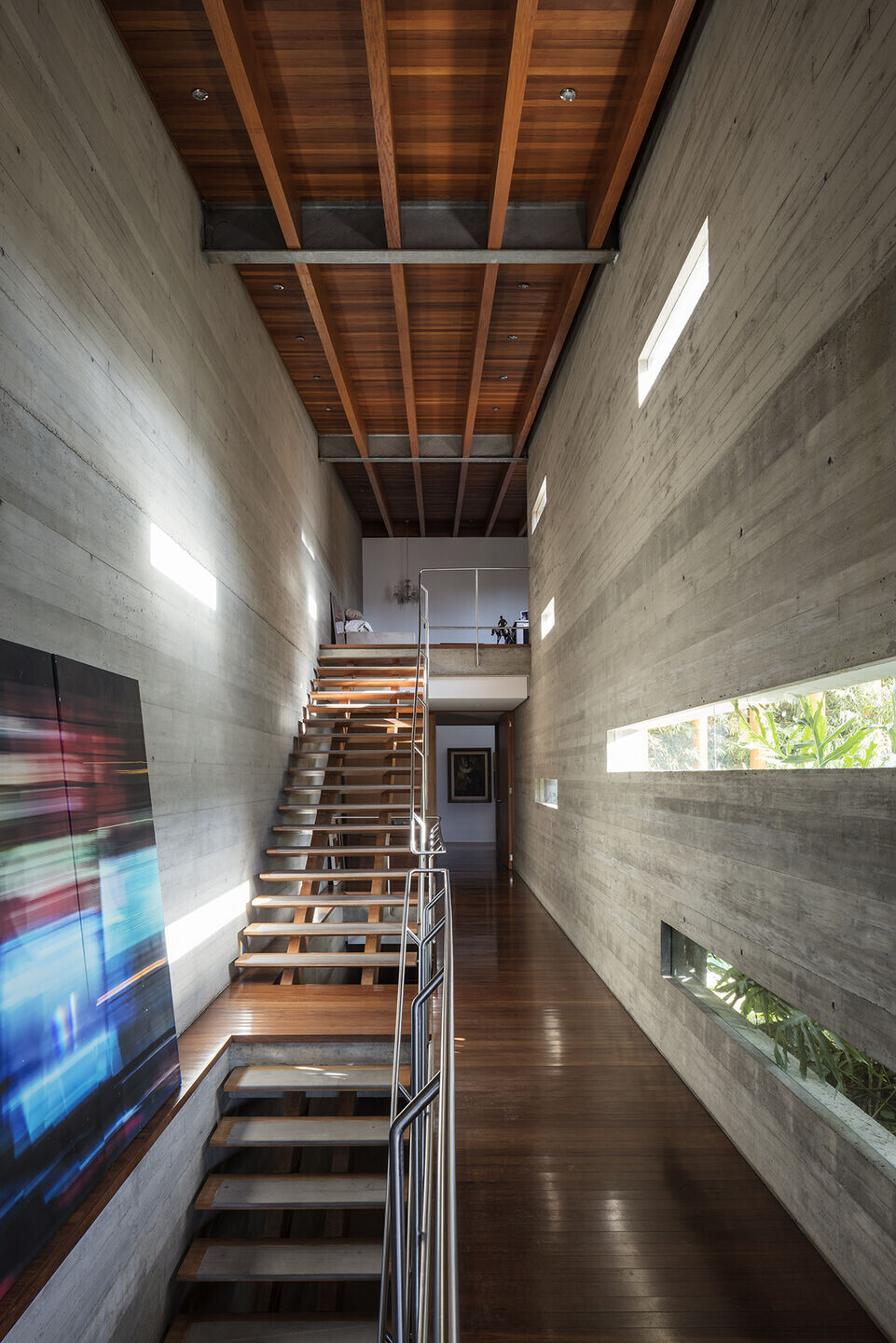
Architecture: Bernardes Arquitetura
Interior Design: Bernardes Arquitetura
Team: Thiago Bernardes, Steven Evans, Izabela Figueiredo, Caroline Tonacci Costa, Aline Bianca, Mariane Graciano, Stephanie Andrade, José Luiz Canal (management)
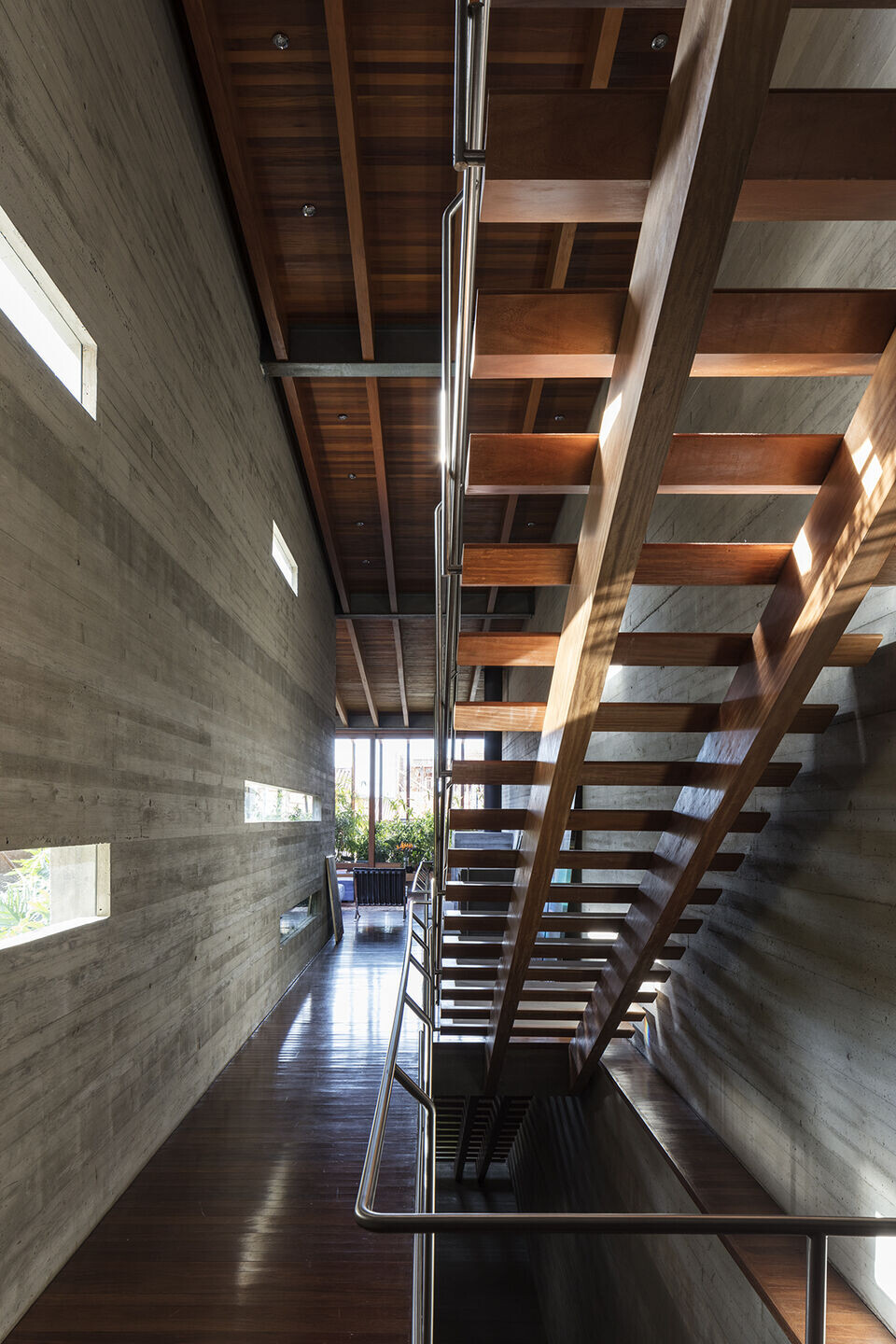
Landscape Architecture: Isabel Duprat
Lighting Design: Alexandre Martins, GOP/GPIC
Site Management: Canal & Musse
HVAC: Raul Bessa, Luís Almeida (GreenWatt – Consulting Engineers)
Structural Design: Jorge Nunes da Silva, Jorge Ribeirinho (GOP)
Electrical and Hydraulic Installations: Alexandre Martins (GPIC, Lda.)
Photos: Leonardo Finotti
