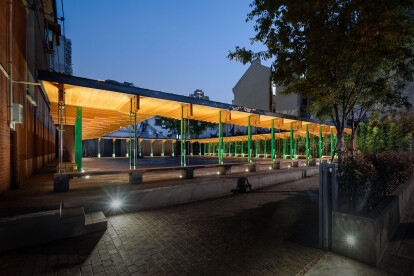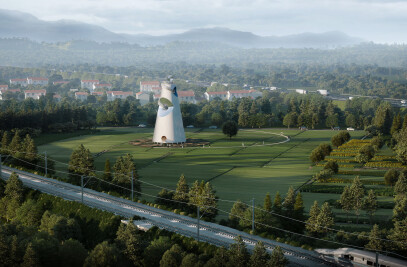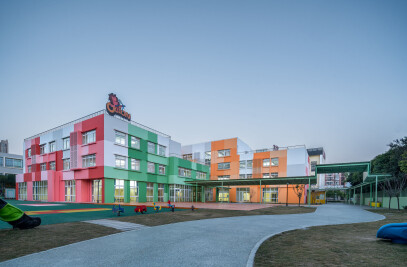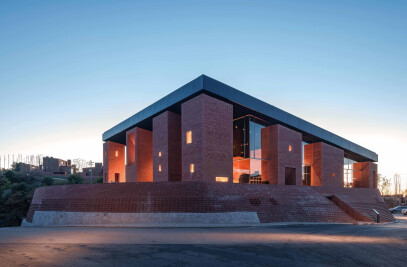A Small Plaza Enclosed with Galleries
Yongjia Road is located in a historical downtown district in Shanghai, with many old residential blocks scattered in its neighborhood. This road is of pleasant scale and luxurious greenery, crowded with small retails. One can sense a strong living atmosphere here. The Pocket Plaza in lane 309 sits in the middle of Yongjia Road. Taking the opportunity of old quarter renovation, Xuhui District Government decided to dismantle two rows of shabby residences with fire hazards and transform the site into a public urban space. Based on observation, we believe that an open plaza with appropriate scale would be most necessary and suitable for this neighborhood.

After demolishing those old buildings, the site turned out to be a rectangular area, 18 meters in width and 40 meters in depth, almost at a right angle with the street. It is enclosed on three sides (the east, south and west sides), shaped like a pocket. We created here a small square fully enclosed with open galleries. The ground of the square is 0.5m higher than Yongjia road, providing a sense of territory and an interestingly elevated view of the cityscape. Inside the square, a dry fountain can be switched on or off on required conditions, which serves as a soft management strategy to control the usage. The south end stands two secluded auxiliary rooms of continuous folded surface, separating from the square as a notable boundary, covered with weathering steel wall.

The entrance connects to the street with a gentle slope, defined with a logo wall and a framed flower bed with low shrub beside the sidewalk. An iron sliding gate was installed at the northeastern corner to achieve better management. The iron-gate and the shrubs keep the height at about 1.2 meters as a boundary for the plaza. The residential pediments of both the east and west sides were repainted in its original appearance, for the west side, the old surface texture was also preserved. They are partially hidden behind the bamboo grove planting along the open galleries.

Timber-steel Structure and Red Tiles
Four galleries with a basic beam frame formed a windmill shape, enclosing the rectangular plaza. The ceiling of the open galleries is intentionally lowered to 2.1m-2.7m, a friendly height harmonious with neighboring buildings. The open gallery adopted a timber-steel structure. Based on its rational architectural form, we added dramatic details to build public attention. Each typical unit of the timber-steel beam frame is composed of steel pillar, wooden beam and steel cable. The steel pillars consist of two pieces of flat steel. The wooden beams are multi-layered. Their cantilevered parts are used to bear the light metal roofing. The weight of the building is transferred from the wooden beams to the steel pillars. The end of the beams is fixed with steel cables in order to keep its balance. All joints are assemblage ones. These joints are rotatable only in one direction, so that they can restrain the rotation of beams and counteract the wind force pushing roof upwards.



The residence in the neighborhood is mainly painted with warm-toned color or built with ganged bricks, which are very common in Shanghai’s urban area. Therefore, the plaza ground was paved with common red water permeable brick; its wooden beams, soffit and benches are made of light color logs and the weathering steel wall is painted rust red. In this warm-toned context, the steel pillars were painted into astonishing bright green by fluorocarbon spraying. Such a sharp color contrast has brought a kind of everyday relaxing atmosphere.
























































