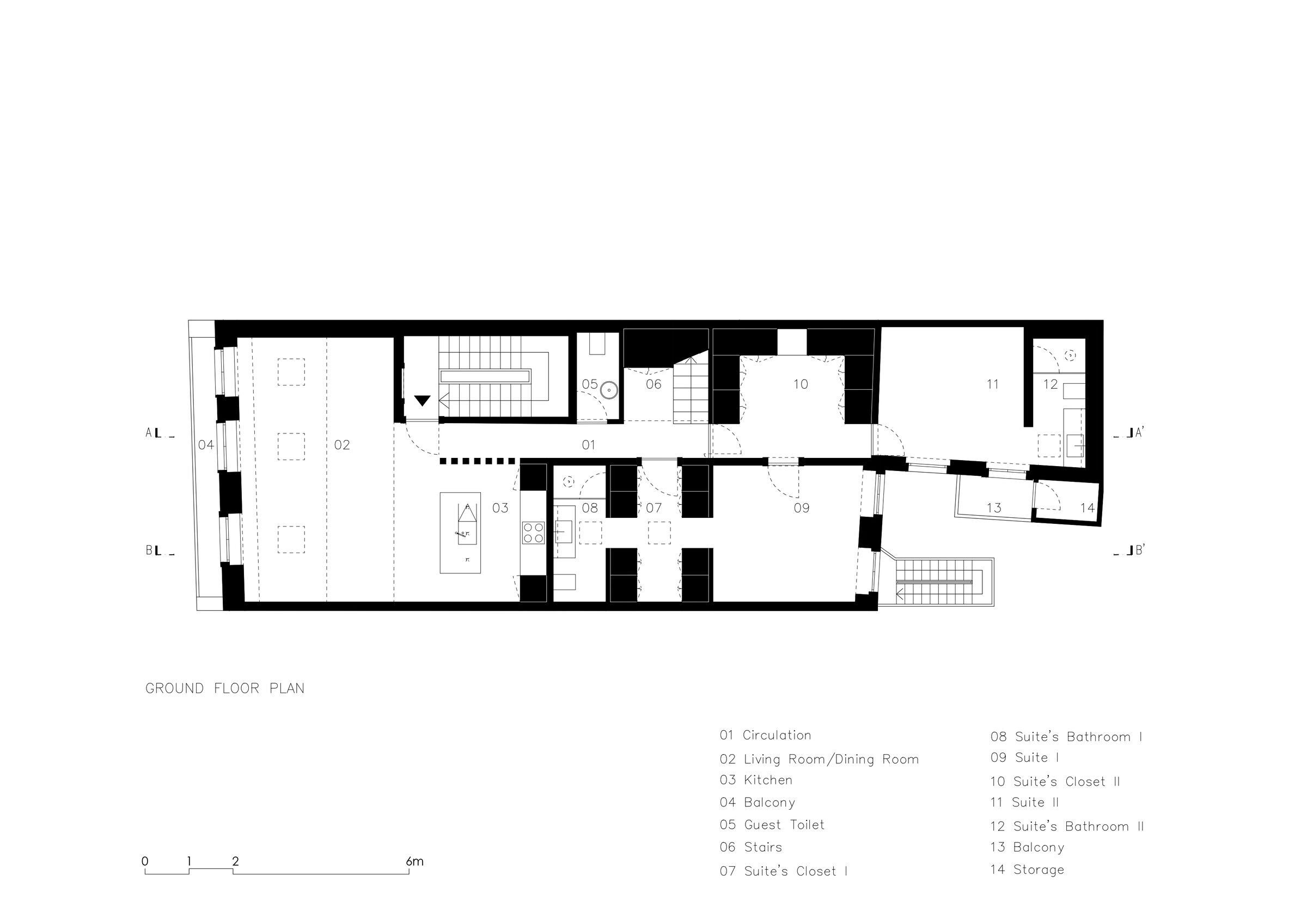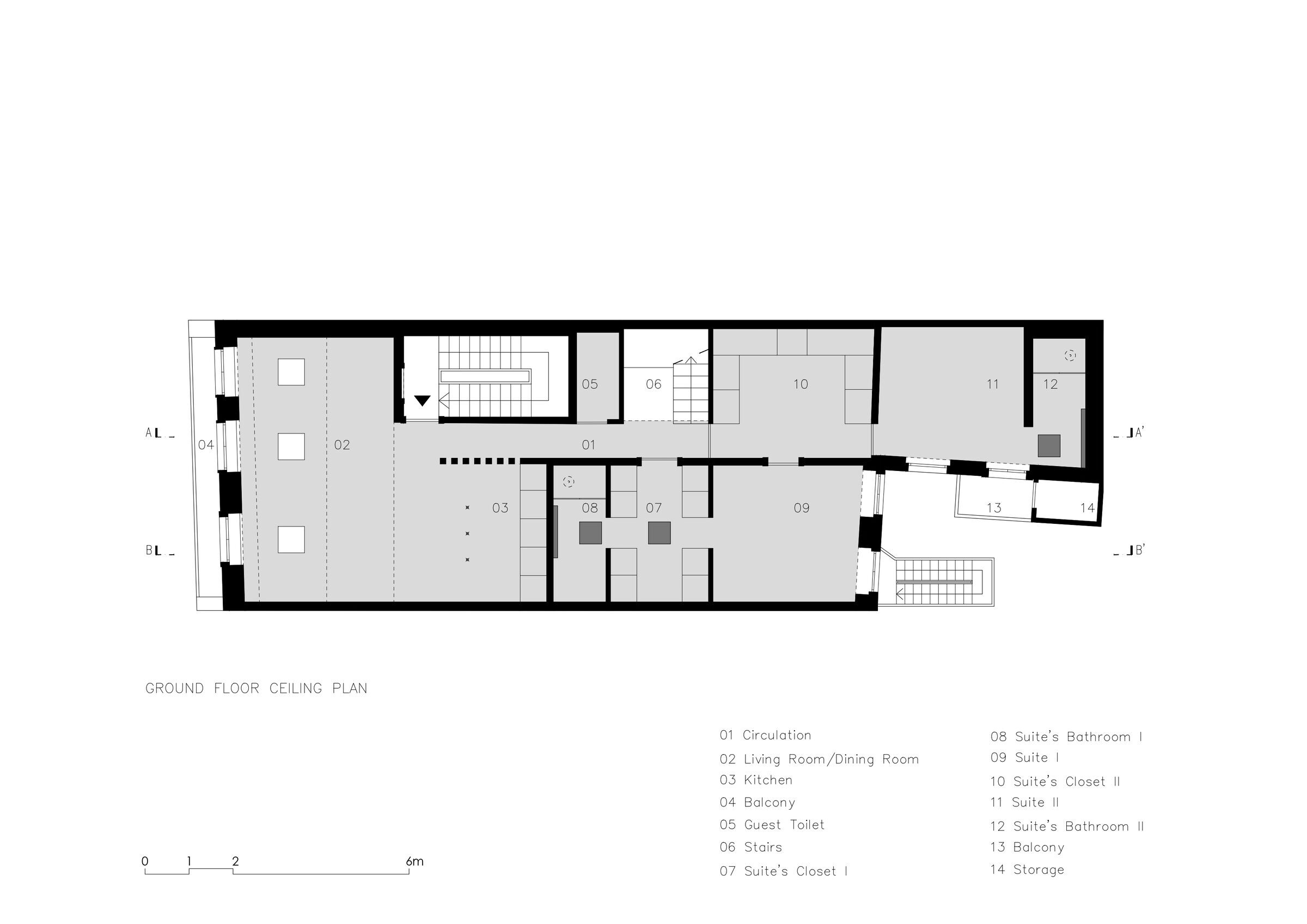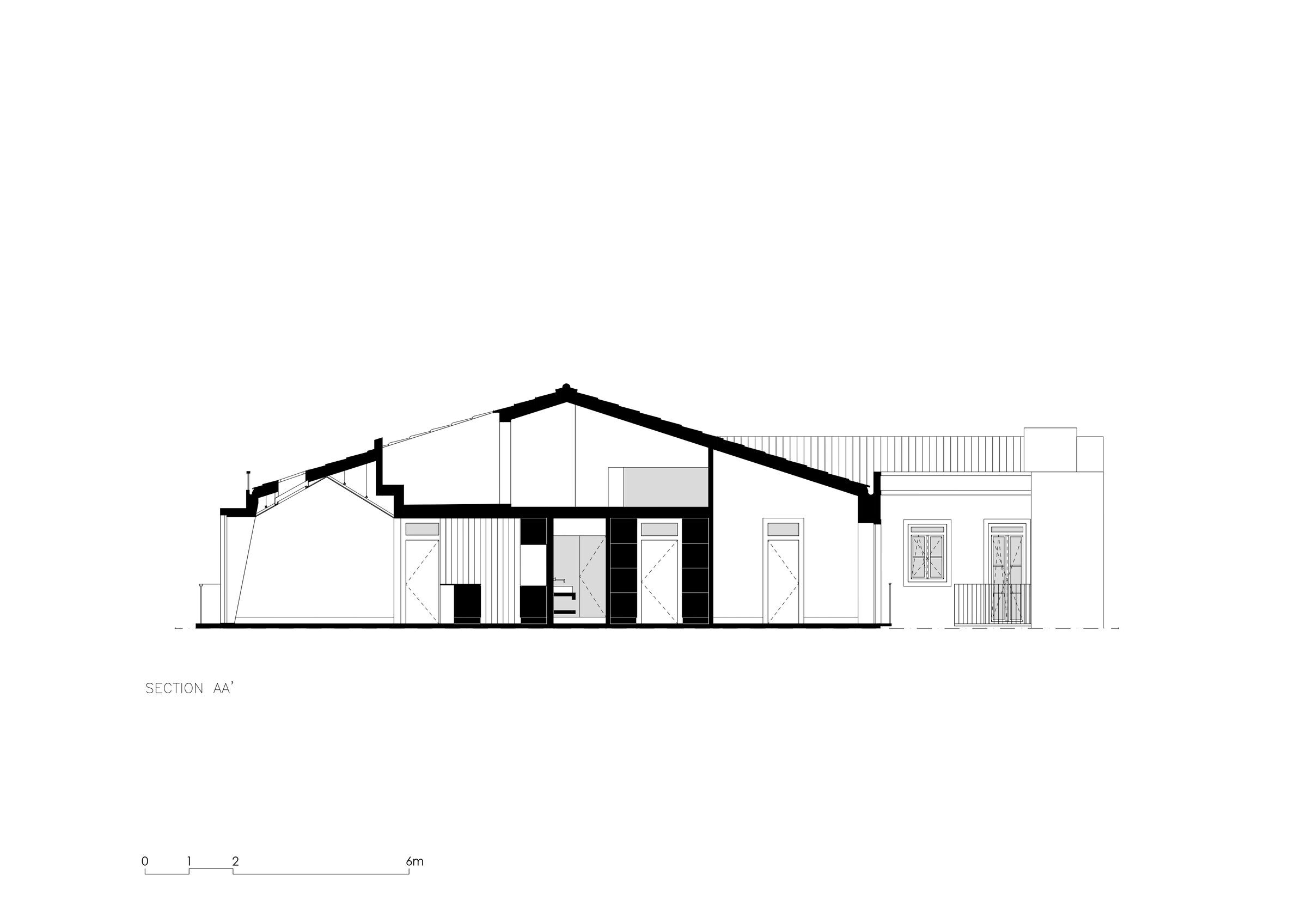The conversion of a top-floor apartment into a duplex in Lisbon's city centre involved a thoughtful redesign to create a more spacious and well-lit living space. Previously, the apartment had numerous interior rooms, resulting in a compartmentalised layout. Our design aimed to address this by introducing a more open plan with airy bedrooms and well-ventilated areas.
The former kitchen, located at the end of the apartment, was transformed into a luxurious ensuite bedroom complete with a walk-in closet. This change resulted in the duplex now featuring two ensuite bedrooms, accompanied by a delightful social area facing south, offering nice views.
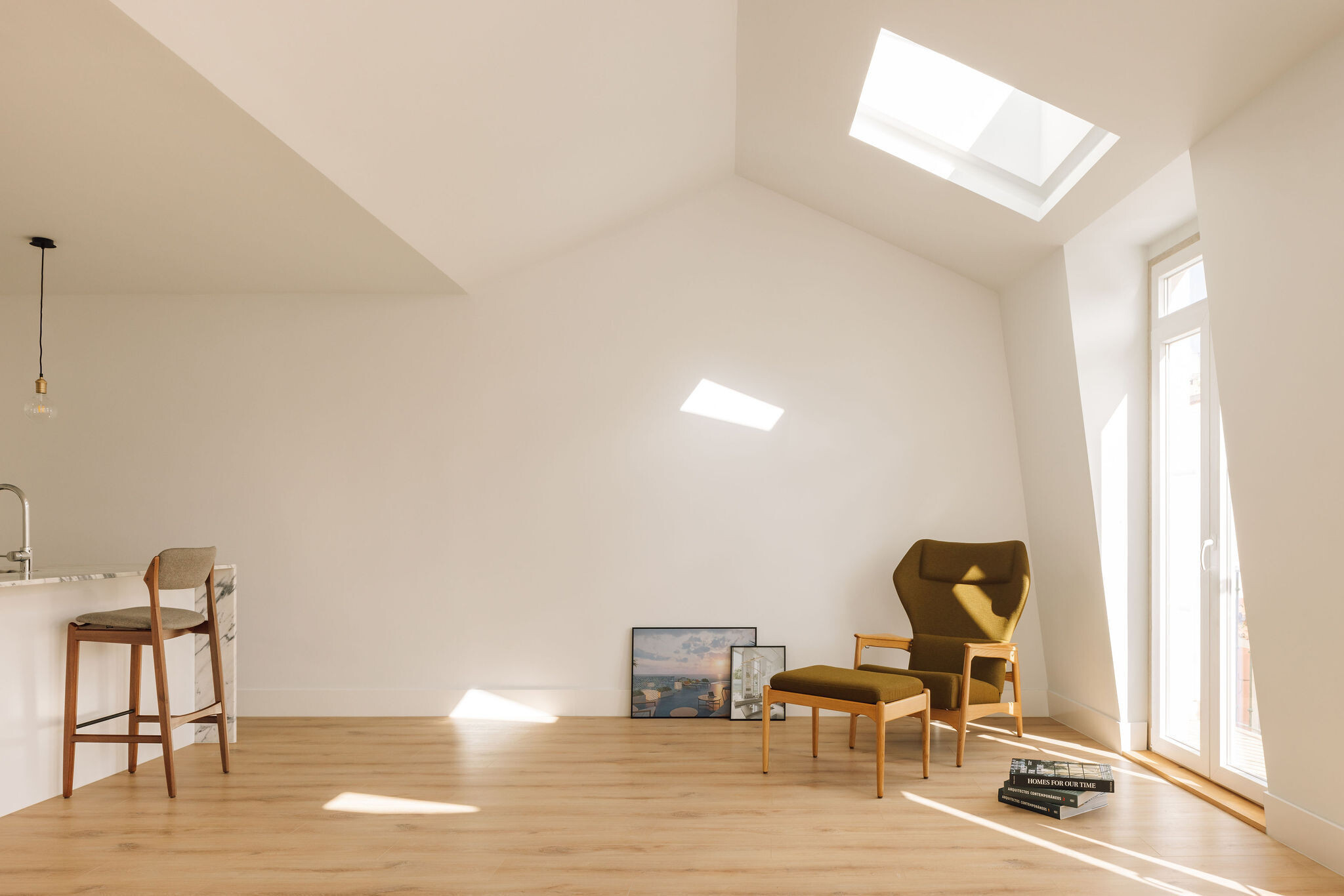
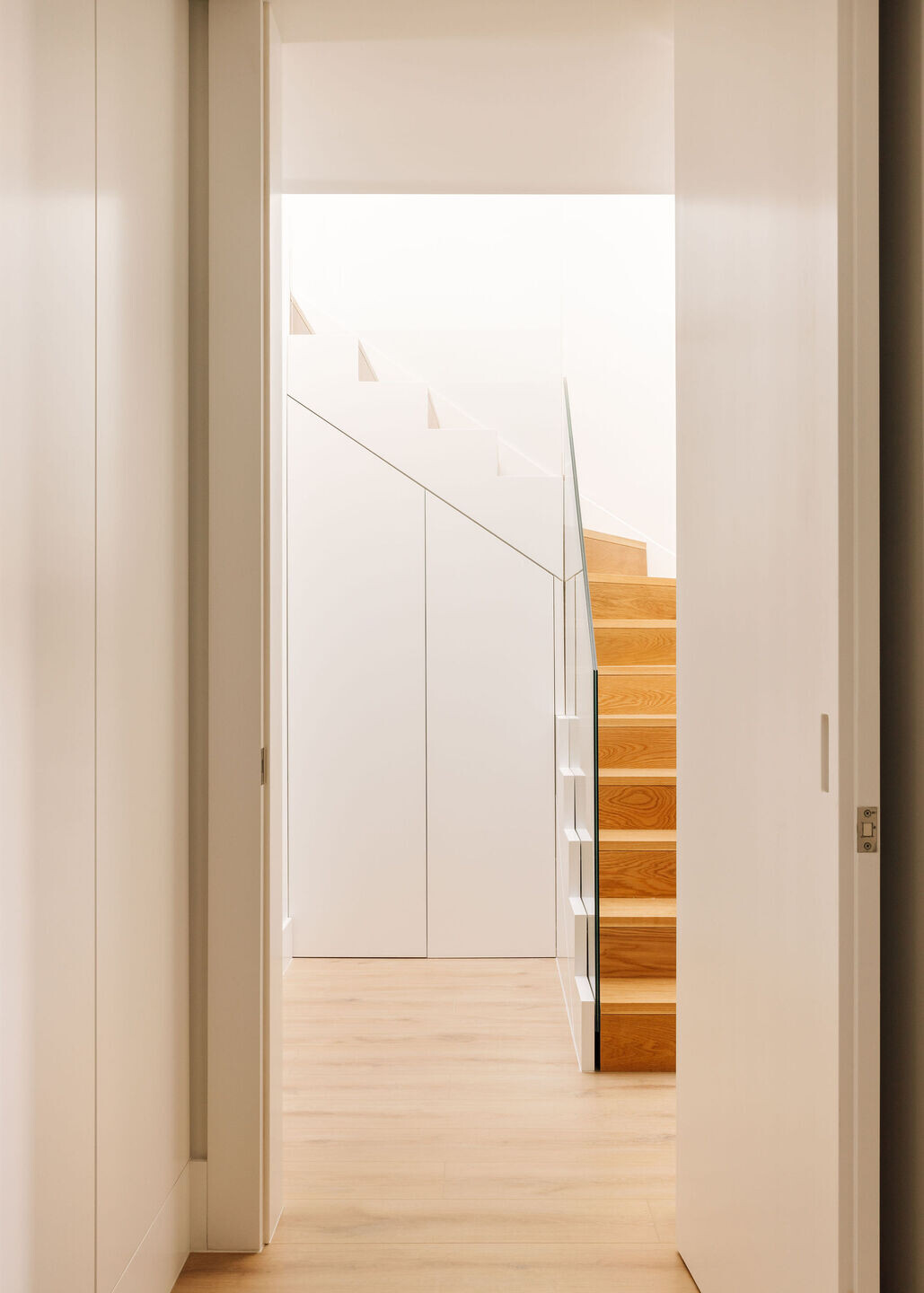
Significant transformations were made to the original four interior rooms. One room was repurposed into a guest toilet and staircase access to the upper floor. Another was redesigned to serve as a walk-in closet for one of the ensuite bedrooms. A third room was cleverly revamped to incorporate both a walk-in closet and ensuite bathroom. Lastly, the fourth room was converted into a stylish kitchenette, strategically positioned to take advantage of natural light and showcase the main elevation.
To augment natural lighting, three skylights were installed on the lower floor, flooding the living area with daylight and providing captivating views of the night sky. Moreover, to shorten the length of the central corridor, slatted columns were strategically placed near the entrance, allowing light to permeate while discreetly concealing the open kitchen area.

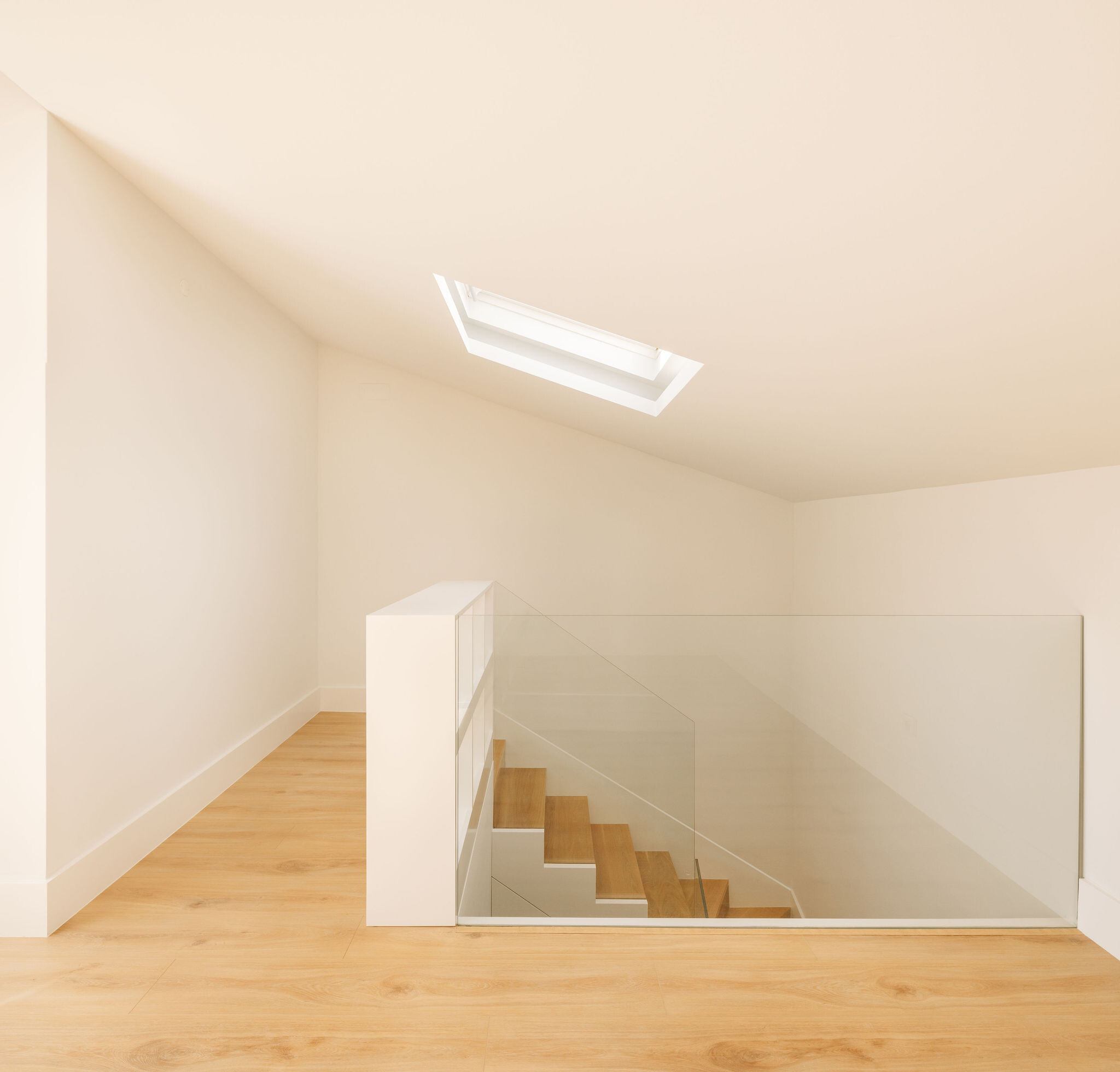
On the upper floor, a versatile multi-purpose room was designed, complete with a charming terrace offering panoramic views of the Tagus estuary and the city. Some traditional Portuguese materials, such as cement tiles, were used throughout the design. The inclusion of white lacquered MDF and tiger skin marble stone in the kitchenette adds a contemporary touch, blending seamlessly with the overall aesthetic.
In addition, we designed a special pattern for the cement tiles specifically for this project, adding a unique and personalised touch to the space. Overall, we hope we successfully achieved a harmonious balance between modern functionality and traditional charm, creating a truly inviting and elegant duplex apartment in the heart of Lisbon.
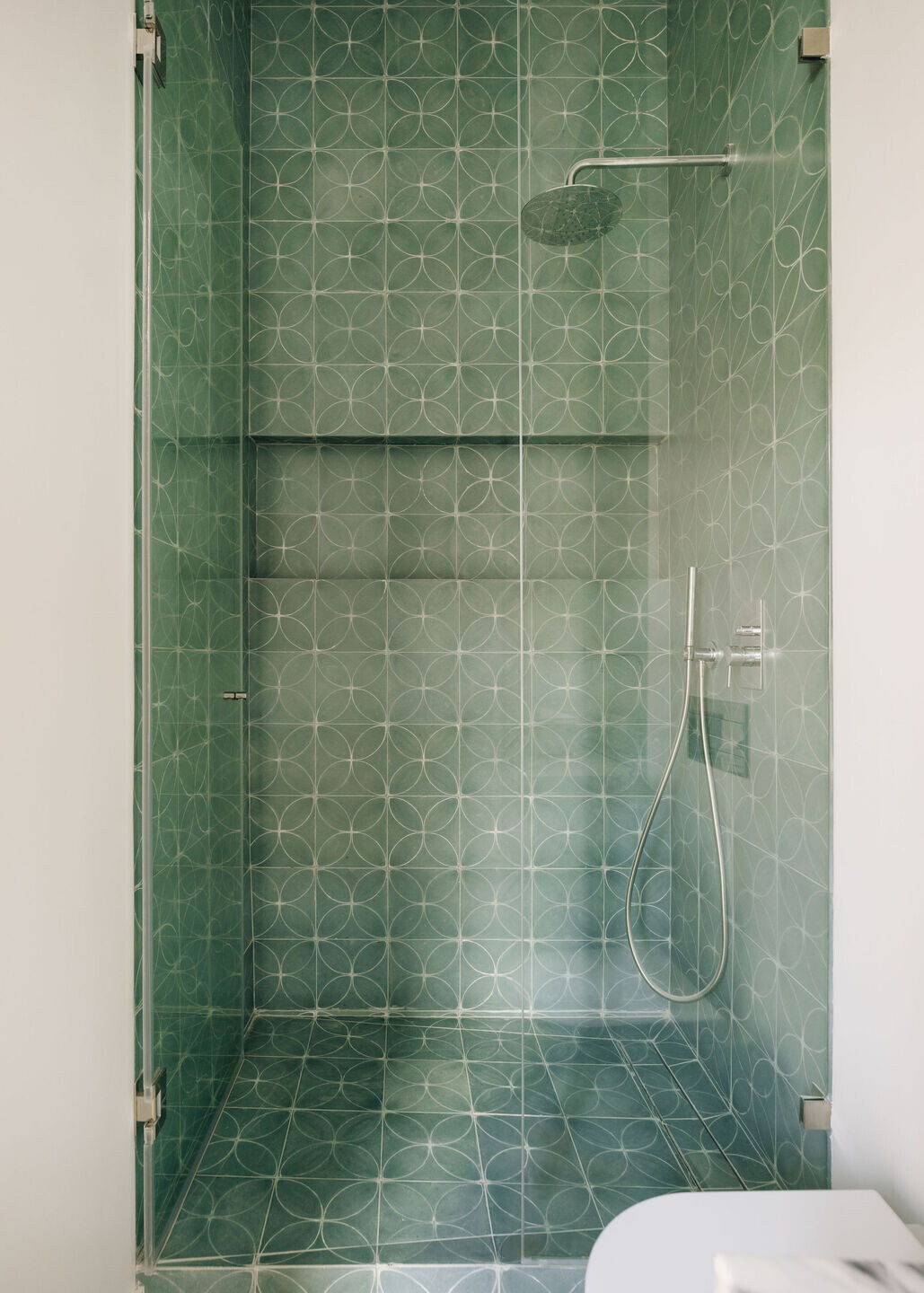
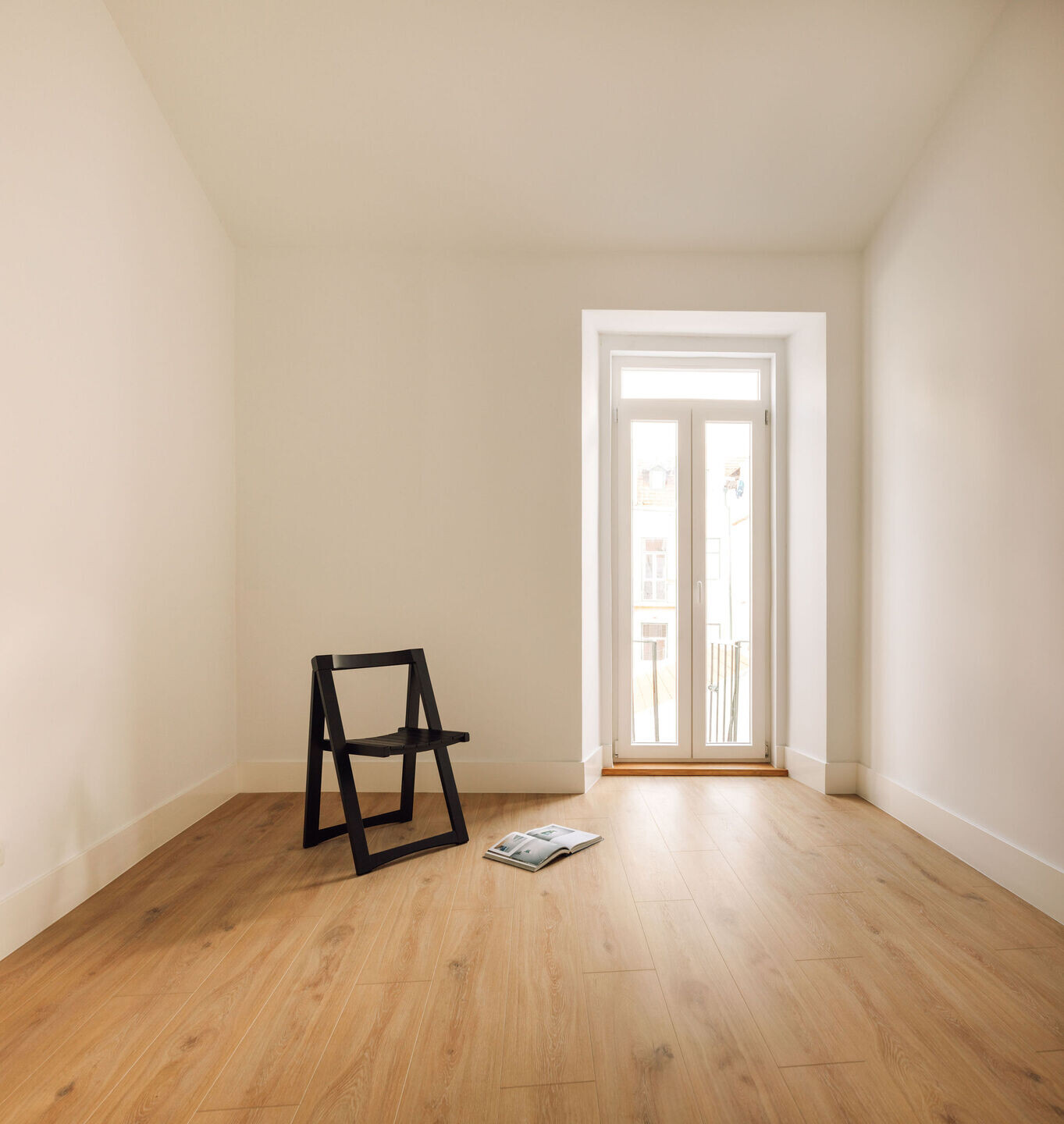
Team:
Architect: João Tiago Aguiar, arquitectos
Responsible Architects: João Tiago Aguiar
Project team: André Silva, Rúben Mateus, Diogo Romão, Maria Sousa Otto, Susana Luís, Samanta Cardoso de Menezes, Arianna Camozzi, João Morais, Nuno Sequeira, Francisco Barosa, Maria Reis, Renata Vieira.
Builder: Baukell
Engineering: Engenharia 3.4
Photography: Francisco Nogueira
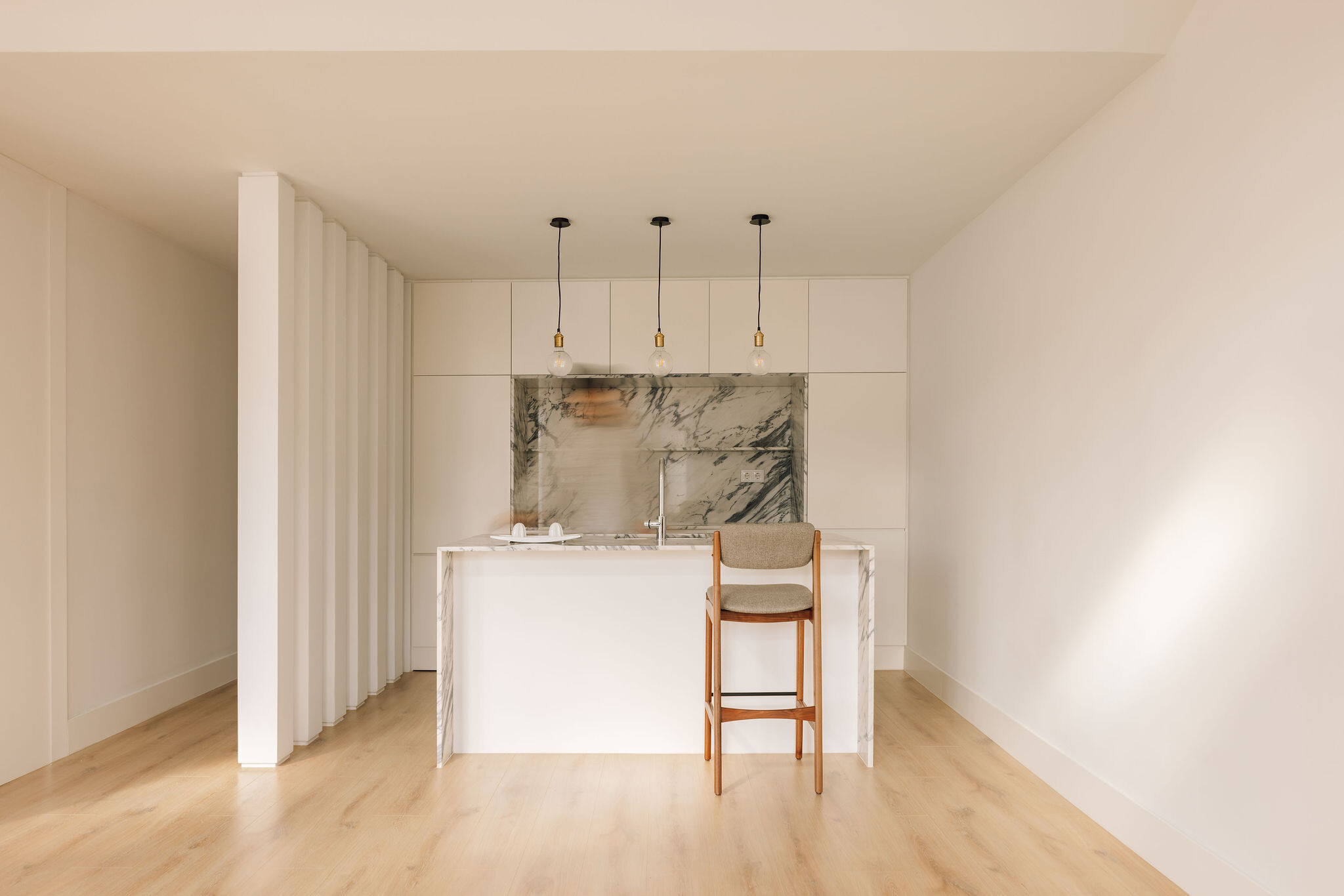
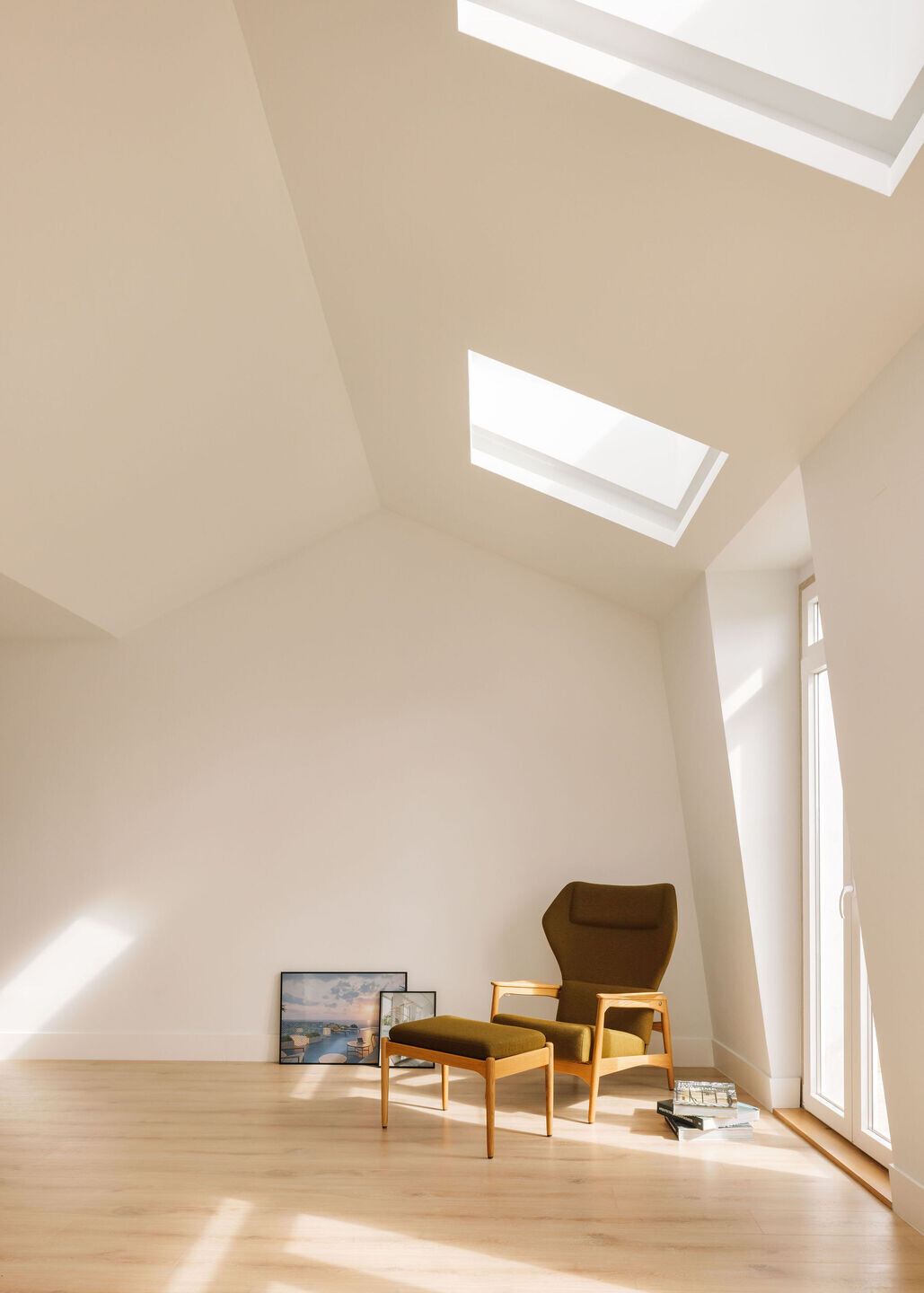
Material Used:
1. CIN: Paints
2. Sanindusa/Bruma: Sanitary equipment & taps
3. GLS: Carpentry
4. Efapel: Switches & sockets
5. UDECK: Flooring
6. LOGOS: Hydraulic tile
