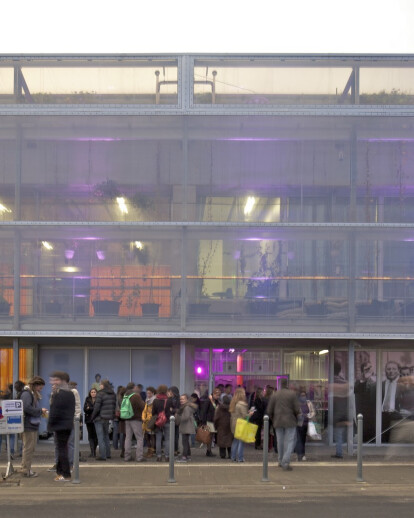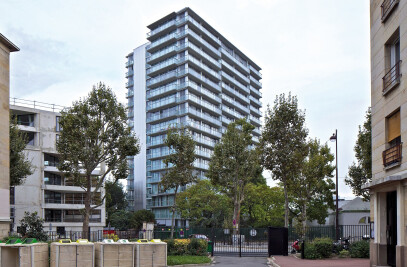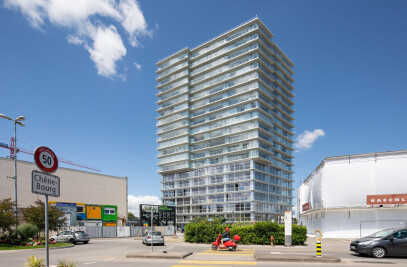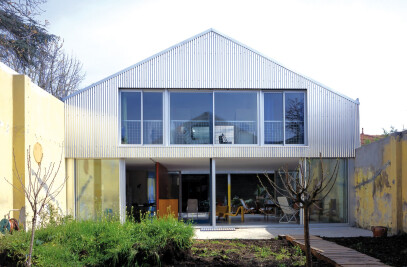The multi-purpose hall " Le Grand Sud " is part of the 28 ha restructuring of the Arras Europe sector in Lille. A place of cultural diffusion on the city scale, it also hosts the new district's non-profit organizations and events.
The project "slips" under a vast accessible roof formed by a sloping public garden, designed by urban planner of the district. This constraint determine the volume of the hall.
In the volume of variable height, following the slope of the garden, the auditorium takes up the central area. Freed from load-bearing elements, it is equipped with movable and modular bleachers and a staging area in the forefront. Surrounding this is a large, 2500m² space at park level, for the rest of the public functions. The space is flexible and versatile, thanks to a system of big curtains and acoustic folding doors, easily manipulated, on a system of rails, allowing numerous capacities and configurations.
The volume " disappears " under the garden, and reveals only two facades: - In the lower part, big sliding windows, 2,50 m high, that are fully openable - In the upper part, the ETFE facades are composed of 2 m thick greenhouses, containing flower planters and equipped with an automatic system of natural ventilation, watering, shading curtains, etc. to enable climate control.
Perpendicular to the central room, a mobile facade can open along its entirety, realizing the room's maximal extension towards the park, creating a scenic backdrop.


































