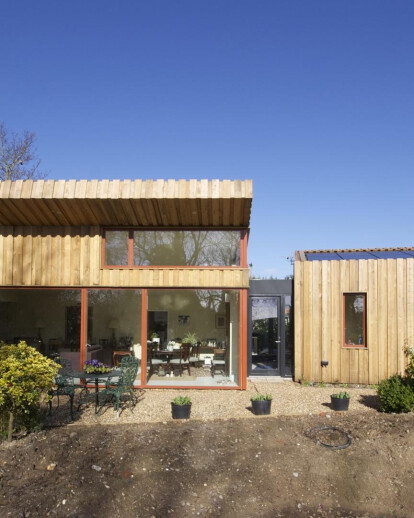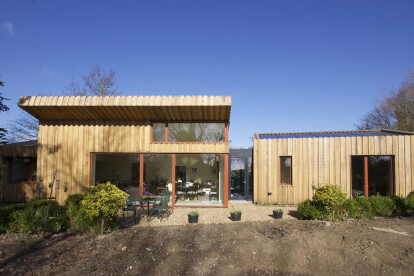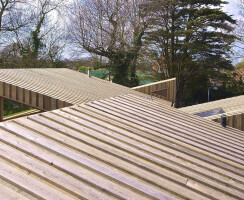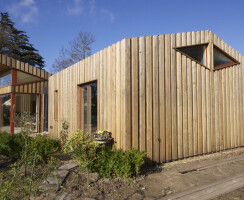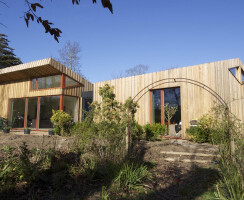A new build house in Stalham Staithe, Norfolk Broads has been designed to Passivehaus principles by London based studio forresterarchitects.
The Norfolk and Suffolk Broads is Britain's largest protected wetland and third largest inland waterway, with the status of a national park it is a particularly sensitive location to new-build developments. The local environment, with light industrial and agricultural uses, is dominated by the large expanse of water, the Barton Broads. Interspersed between the watercourses are rich and varied collections of buildings, which nestle together in the flat typography. There are attractive views in all directions. Contained within each view are the roofs of the buildings of the Broads, which act as dominant visual markers within the landscape, which aid orientation and establish a hierarchy of function to the built environment. The immediate environment is shared with a number of local red brick buildings. The site is surrounded by a number of nineteenth century buildings, which contribute to the local character of Stalham Staithe. The Old Granary, the largest listed building within the area, is enhanced further by a number of traditional dwellings. To the North are a couple of modern detached bungalows. Beyond the Staithe Road, which skirts the perimeter of the site, are a number of residential buildings, which draw from traditional vernacular forms and materials, as expected within a conservation area.
As a key member of the local community the client need to downsize but didn’t want to move away. His previous home was Staithe House, a predominant Georgian house, which was sold with the garden divided to provide a plot for a new home. The new house is located to the rear of the site and is heavily concealed by mature foliage. Its general arrangement has been designed to benefit from the abundance of readily available natural resources; natural light, passive solar gains and a simple building form are all drawn from the local environment. A number of key factors were instrumental in establishing a brief for the new home. From the outset the client was keen to provide an environmentally responsive and sustainably designed solution with the garden pond to remain a central feature.
The new house is approx. 110sq/m and comprises of a kitchen, an open plan living room, dining room with three bedrooms and bathrooms and a dedicated utility/plant room. A small pond acts as a focal point to the garden, which will also be the setting for the new house. The ubiquitous barn profile provides a simple form of accommodation, which predominates in the local area. The subdivision of the barn form allows an internal hierarchy to be established allowing the organisation of internal spaces, which can be arranged in terms of orientation, and hierarchy of function. This allows the massing of the building to respond positively to its immediate context. Expressed as an identifiable traditional form, the proposed house draws reference from the vernacular forms, materials and how they are positioned in the landscape. The proposed juxtaposition of the house aims to contribute positively to the local character resulting in a considered roof-scape, which provides key orientation markers within the landscape.
From the initial stages the house has been developed in accordance with the Passivhaus Planning Package (PhPP). The PhPP was used as a key design tool and has been used to refine the building to ensure an energy efficient solution. A Passivhaus is a voluntary building standard that exceeds the statutory requirements of the current UK building regulations. The principles of the Passivhaus concept aims to dramatically reduce the requirement for space heating and cooling, whilst also creating excellent indoor comfort levels.
This is primarily achieved by adopting a fabric first approach to the design, specifying high levels of insulation to the thermal envelope with exceptional levels of air tightness. The heating requirements are reduced to the point where a traditional heating system is no longer considered essential. For example, the building is orientated due south but has been turned a further 10 degrees to the East. In the early morning, the bedrooms gain warmth a little earlier from the solar gain from the sun as it rises. In addition, east facing clerestory bedroom windows have been incorporated into building fabric to assist further.
The building is predominately orientated towards the south to take advantage of the sun-path. The accommodation is organised into two distinct and separate volumes, namely living rooms and bedrooms. The two volumes are separated by a glass entrance lobby, which aligns with the pond and the mature garden beyond. The mono- pitched roof of the main living room benefits from a double height volume, with a large area of glazed windows contributing to controlled solar gain which allows warm air to rise naturally to the highest point of the roof. The bedroom accommodation is expressed in a more traditional dual pitched form which allows the internal head heights to remain relatively modest. Internally the bedroom ceilings remain inclined to follow the pitch of the roof, To the colder North facing elevation the fenestration is limited to minimise heat loss but offers framed high-level views of the surrounding area to maximise on north light.
The materials are simple yet robust. The house is clad with rough sawn untreated Siberian Larch, which is used not only for the walls but also across the entire roof. As part of the design strategy and in response to our discussion with the Broads Authority the solar panels appear flush and fully integrated into to the overall roof construction. The installation of solar thermal and photovoltaic panels supplement the environmental strategy with photovoltaic panels used to generate electricity and solar thermal panels used to heat the water. The rainwater guttering is concealed behind the timber cladding to allow the building profile to appear continuous and uninterrupted. The use of timber as the primary structural construction material has an inherently low energy output compared to that of steel, concrete framing or masonry. The timber- framed construction was prefabricated entirely off-site with all timber components factory cut. The installation of the frame resulted in little or no waste products to be removed from site. Once the foundation was placed the erection of the timber-framed components was relatively quick with site disruption kept to a minimum.
In keeping with the Broads Authority’s desire to encourage sustainable drainage strategies and in keeping with the key principles of the development a sustainable drainage solution was employed. The SuDS proposal adopts a number of techniques. A water permeable terrace collects, treats and stores the rainwater to then release the water slowly into the environment via infiltration swales located towards the bottom of the garden. A rainwater harvesting system has been incorporated for the provision of garden irrigation.
