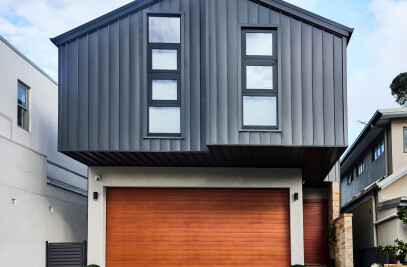The client wanted to modernise the interiors and increase the storage whilst maintaining the light and open living spaces. In response, Nathalie Scipioni Architects opted for a minimal colour palette; stripping away the existing carpet to reveal the original parquetry which was stained black to contrast the crisp white walls. The contrast delineates the straight and curved lines of Bolot’s design.

The key to balancing a desire to modernise, increase storage and retain space was bespoke joinery that integrated into and enhanced the existing architecture. The small space called for joinery that was seamless, practical and adaptable.

The apartment is on the second floor of the iconic 17 Wylde Street Apartments, designed by Aaron Bolot in 1948. The apartment's northern orientation and large ribbon windows ensure the apartment receives ample natural light and good cross ventilation. Bolot’s design has created efficient and amenable spaces with a clever layout. Whilst the building continues to have good bones, the apartment had not been updated since the 1980s.

Materials Used:
Reece Bathrooms
Better Tiles







































