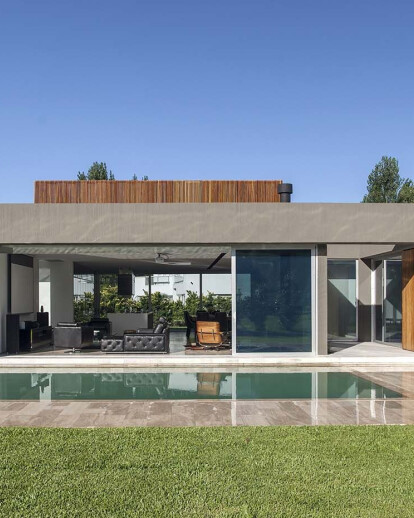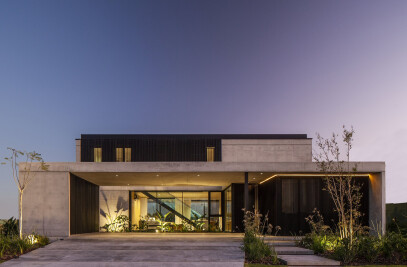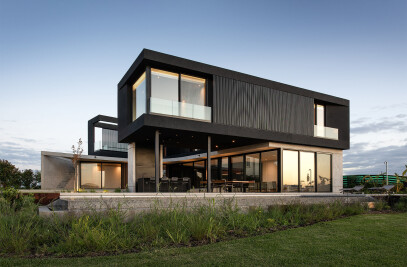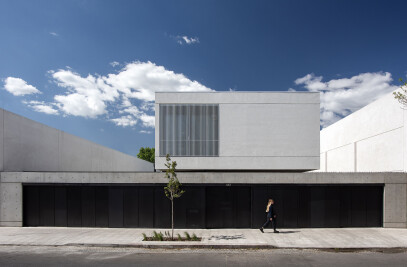The challenge of this project, located in a close neighborhood of Ituzaingó, was to use the existing construction and enlarge it towards the big plot of land. After analyzing the different alternatives, GMARQ decided to establish a programmatic division, where the existing house works only as S.U.M and grill to receive visits, and the new construction is the house of daily use.
This second building was projected on a single floor and was articulated through a series of courtyards that separate the public program from the private. At the same time, the courtyards solve the connection with the existing building. On the other hand, the living-dining room with integrated kitchen opens from both rooms towards the garden through a large window that leads to the pool.
The bedrooms are located in a long prismatic volume that relies on the retreats. The TV room is located in the central point with the aim of separating the main suite from the rooms occupied by the children.


































