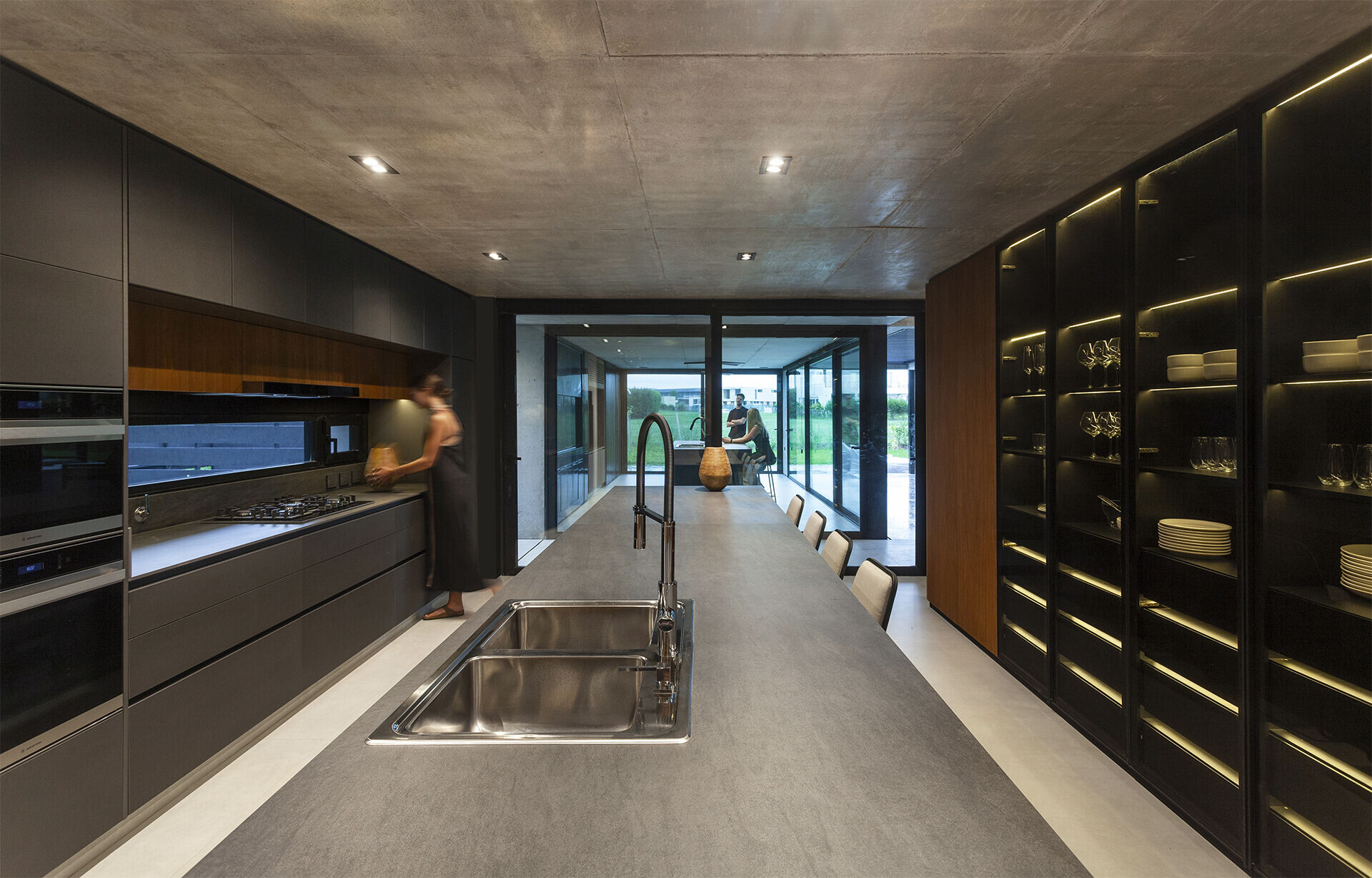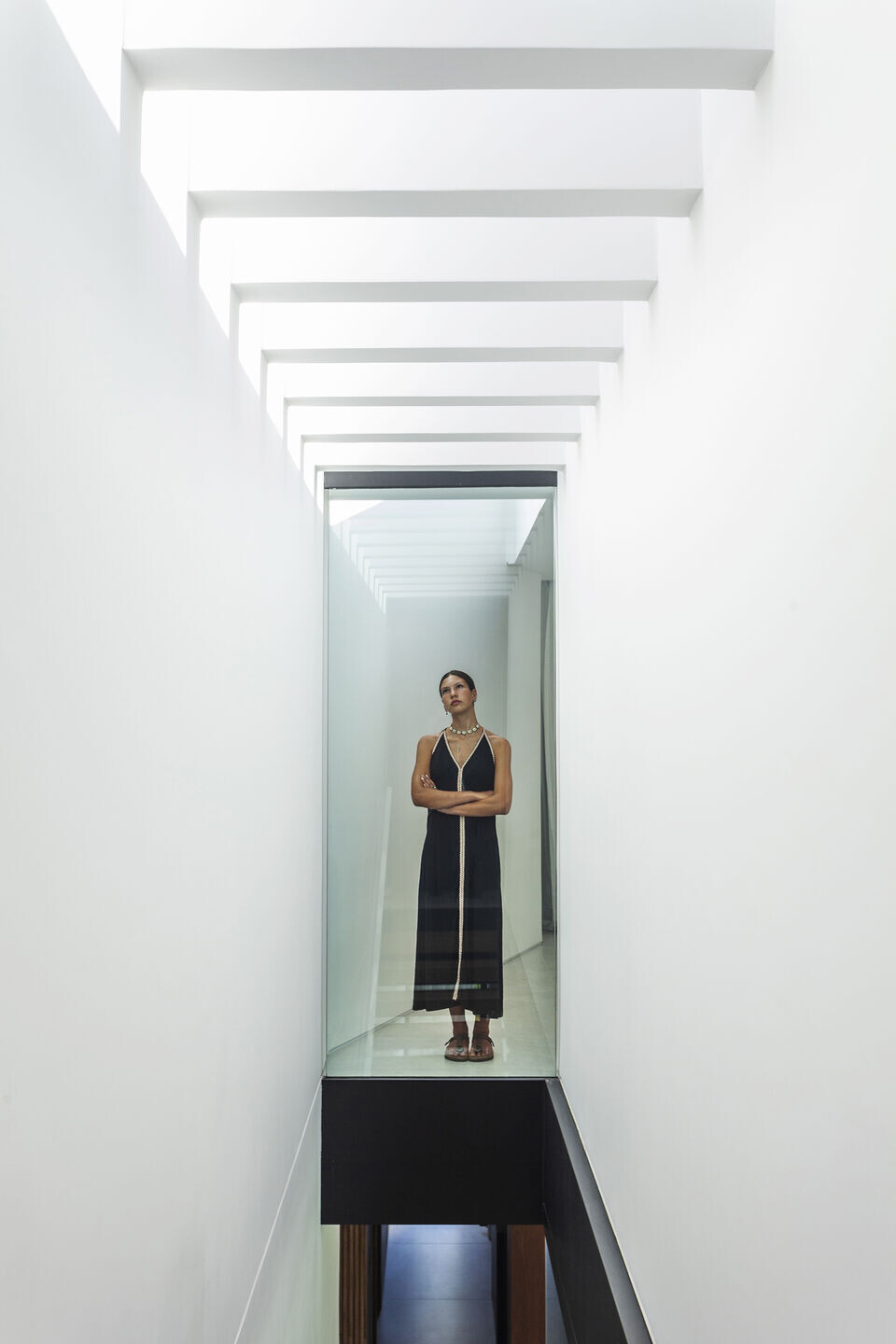Located on a double lot in a gated community, on the outskirts of the City of Buenos Aires, GJ House was designed with a minimalist approach.
The clients, a young family, were clear about their preferences for their future home; modern architecture, simple lines, connection with nature, natural light and large spaces.




The design of the house is characterized by a large white rectangular prism on the upper floor that rests on an exposed concrete base on the ground floor. On this base, various design operations were carried out to accommodate the different parts of the program.
The front façade has very few openings towards the street to guarantee privacy. The result is a very striking and pure volume. On the contrary, the back of the building opens up completely towards the garden.




The ground floor houses the public and common spaces: living room, kitchen, dining room, playroom, services and a closed barbecue area that expands towards the garden. With floor-to-ceiling windows, we sought to introduce the garden into the house and maintain a constant connection between the interior and exterior.



A staircase with floating pieces covered in wood links the ground floor with the upper floor in a sculptural way. A volume covered in wood separates the dining area from the kitchen while the opposite wall is made of exposed concrete to include part of the exterior elements inside. Materials in neutral colors combined with the warmth of wood and the addition of the green of the environment results in a color palette in perfect harmony.



The upper floor contains three bedrooms and a playroom. Being the most intimate sector of the house, it closes almost completely to the street and opens to the garden. In the corridor, a series of skylights allow abundant natural light to enter without sacrificing privacy in this area. Different shadows are projected into the walls through these skylights as the sun shifts its position during the day. The playroom benefits from having views towards two green roofs, one in the front and another in the back of the house. A series of sliding black aluminum brise soleils provides shade and privacy to the upper floor. These can move depending on the time of day, time of year and preferences of the inhabitants.

















































