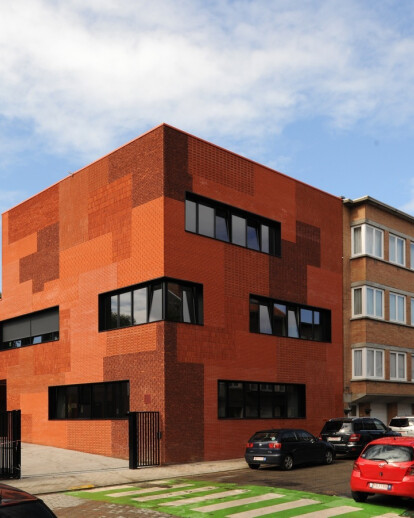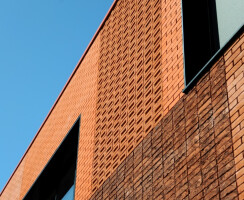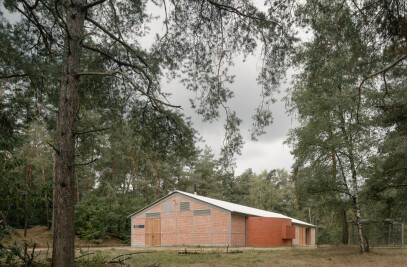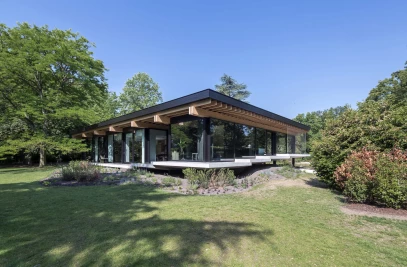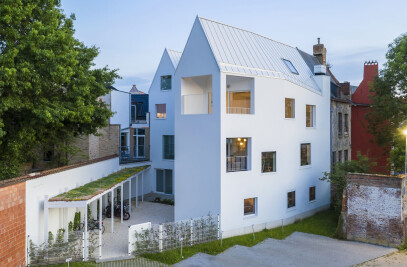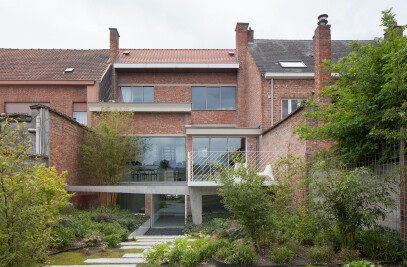Concept : tactile patchwork
The school is situated, from the perspective of urban planning, on an essential site. The front-side is situated in an urban tissue of streets in a ribbon development. The school zone itself is by means of its campus morphology part of a larger green area. The building site for the new school building is characterised by its large differences in height, rising backwards from the street. The site is situated on the corner of ‘de Hoogveldlaan’ and ‘de Gulden Kroonlaan’. The open structure of the plot was a gaping wound in the urban tissue. Additionally, there was a significant difference in building on both sides of the plot.
Urban concept The building is interpreted as a fusion of two typologies. Along the street side it is, because of its three levels, a continuation as well as a closing of the existing ribbon development. At the backside the elongated building consists of two levels and is partly sunk into the terrain. This way it refers to the existing pavilions on the plot. Together with the blurring of boundaries between the two building-typologies, the line between city and nature vanishes. Between the new school building and the existing pavilion, an internal street penetrates the school area. A big entrance gate closes this street, meanwhile the main building maintains accessible after school hours.
Architectural concept Duality between restrictive urbanisation and frivolity of the spread pavilions is one of discipline and chaos, hard and soft, knowledge and creativity, strain and relaxation, studying and playing. Teaching children to coop with this duality is an important training instruction. This duality is reflected in the design and materiality of the building.
