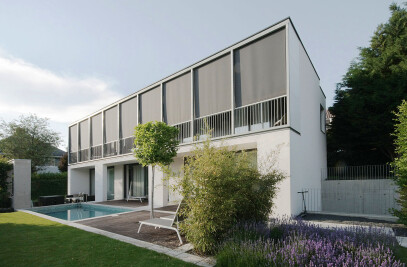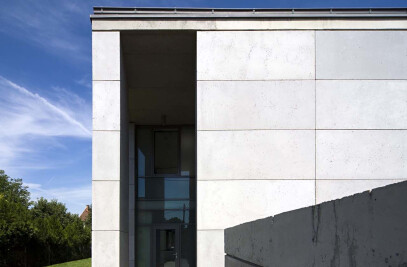The house is located on south-west facing slope in a residential area of Budapest, III. District. The residence was built for three generations of the family, with separate apartments for the child and the grandparent on the top floor. The site can be approached on a bridge above a small creek. The building itself, adjusted to the neighbors, is drawn back to the end of the site. This way both the protection of the garden's existing vegetation and a nice view of the valley were granted, and a long, intimate path of approach was created. The terrace provided on the top of the underground service functions serves as an essential extension of the living spaces on the ground floor. Still, the elegant loggia of the upstairs apartments is also very well connected to this outdoor space.
Materials used:
- Facade cladding: Equitone fibre cement facade boards
- General contractor:Levente Borsos (Profiszerkezet Ltd.)

































