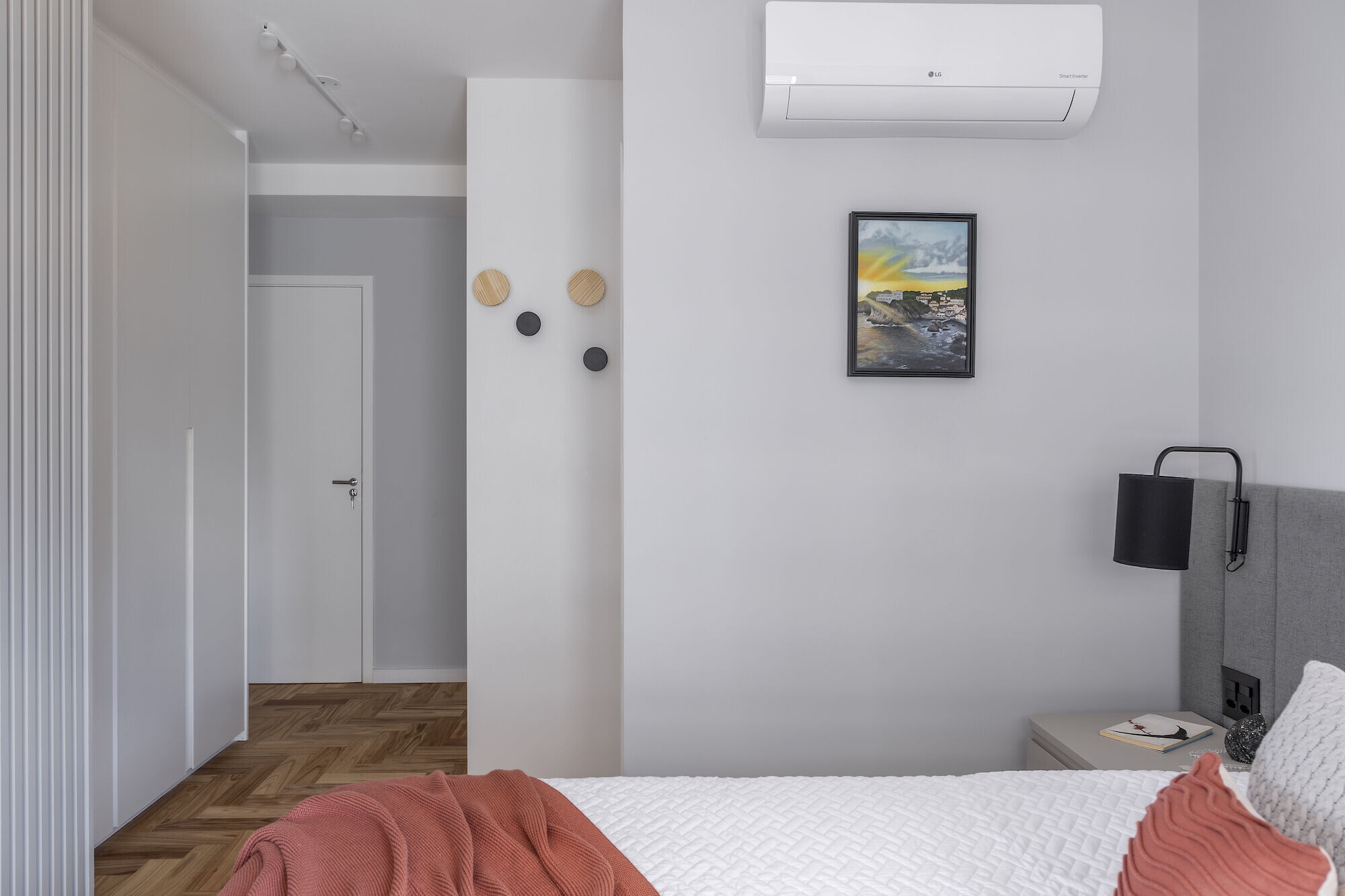In search of a new address, the couple of clients of architect Vitoria Lacerda found this apartment located in Brooklin, São Paulo, Brazil, the ideal place to live and entertain. To make it even more personalized, the 137m² floor plan underwent some changes, such as the integration of the balcony with the living room and the increase in the size of the shower in the master suite to include a double shower.
The project was guided by the color palette chosen by the owners: shades of gray. So, based on this concept, Vitoria harmonized the tone with other colors, such as green, blue and terracotta to bring even more charm and charm to the home.
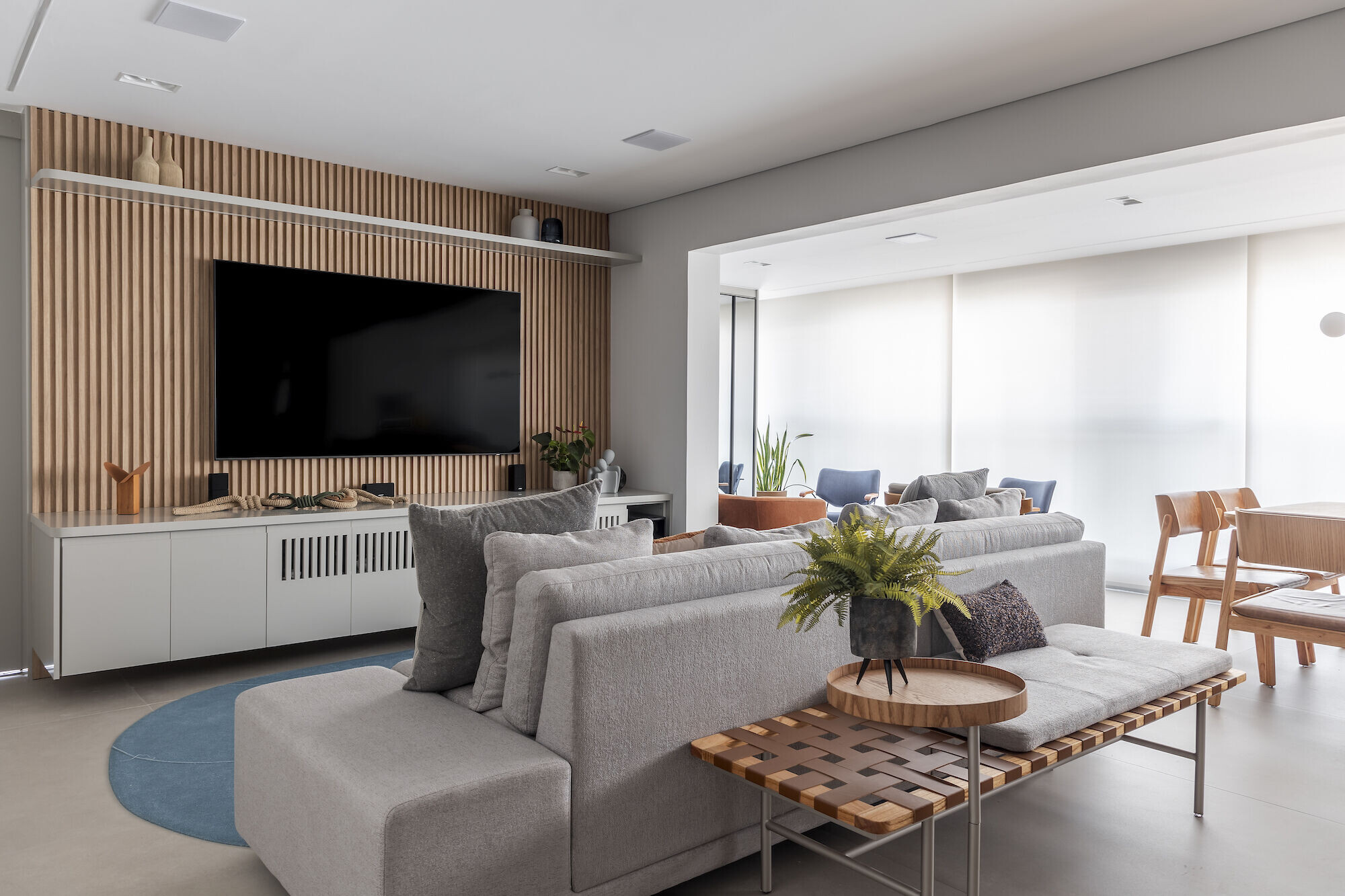

The living room, the heart of the house, was designed to welcome guests in comfort. Integrated, it is possible to circulate through the kitchen, with countertop, and the balcony, which has two areas: the gourmet area, which in addition to the barbecue also has a cooktop, and another to enjoy a good drink, read or even enjoy the view of the city.
With a lot of gray, the couple's suite has many closets for organization. In it, the architect designed a dressing table and thought of different hangers, which sometimes serve as decorative objects.
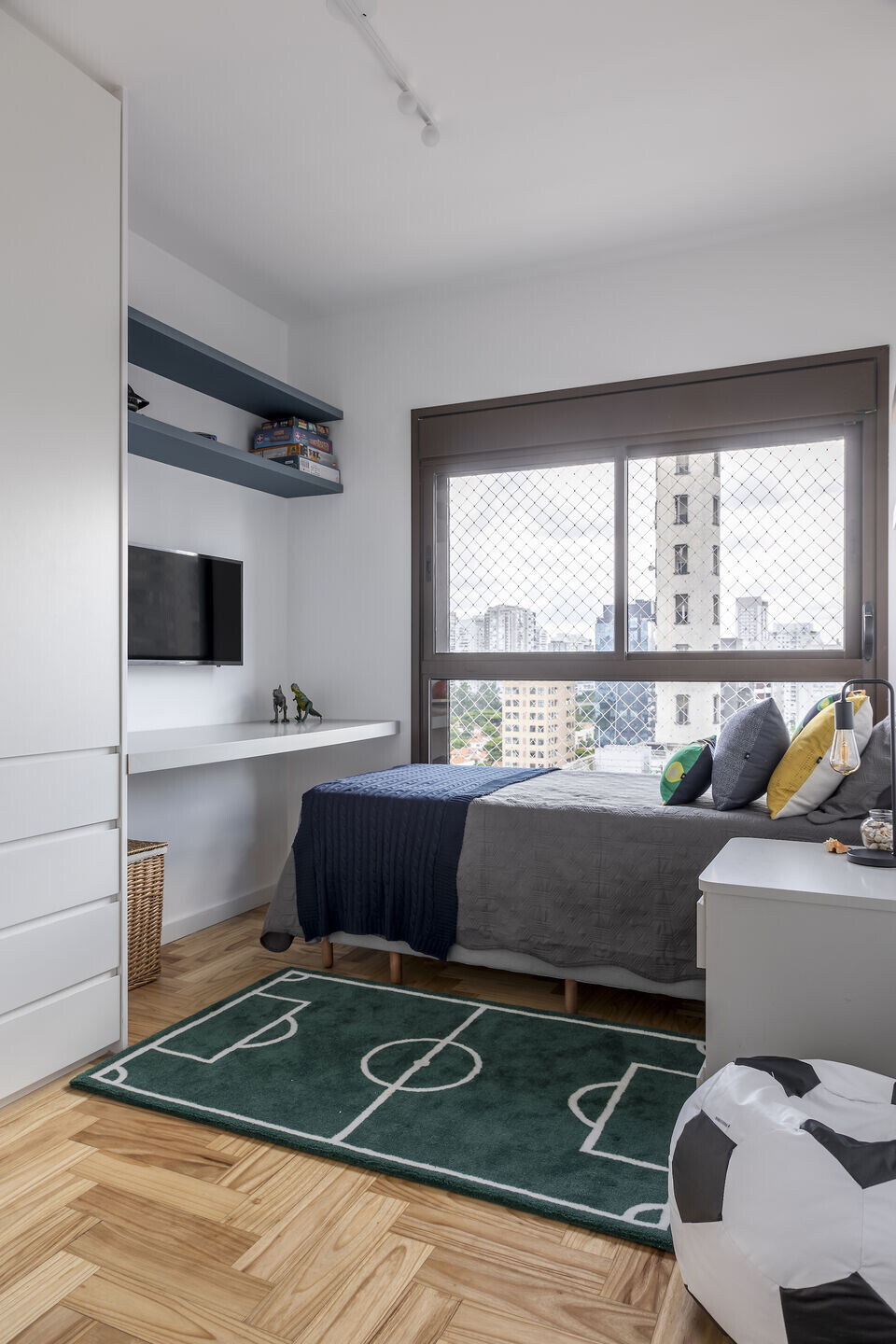
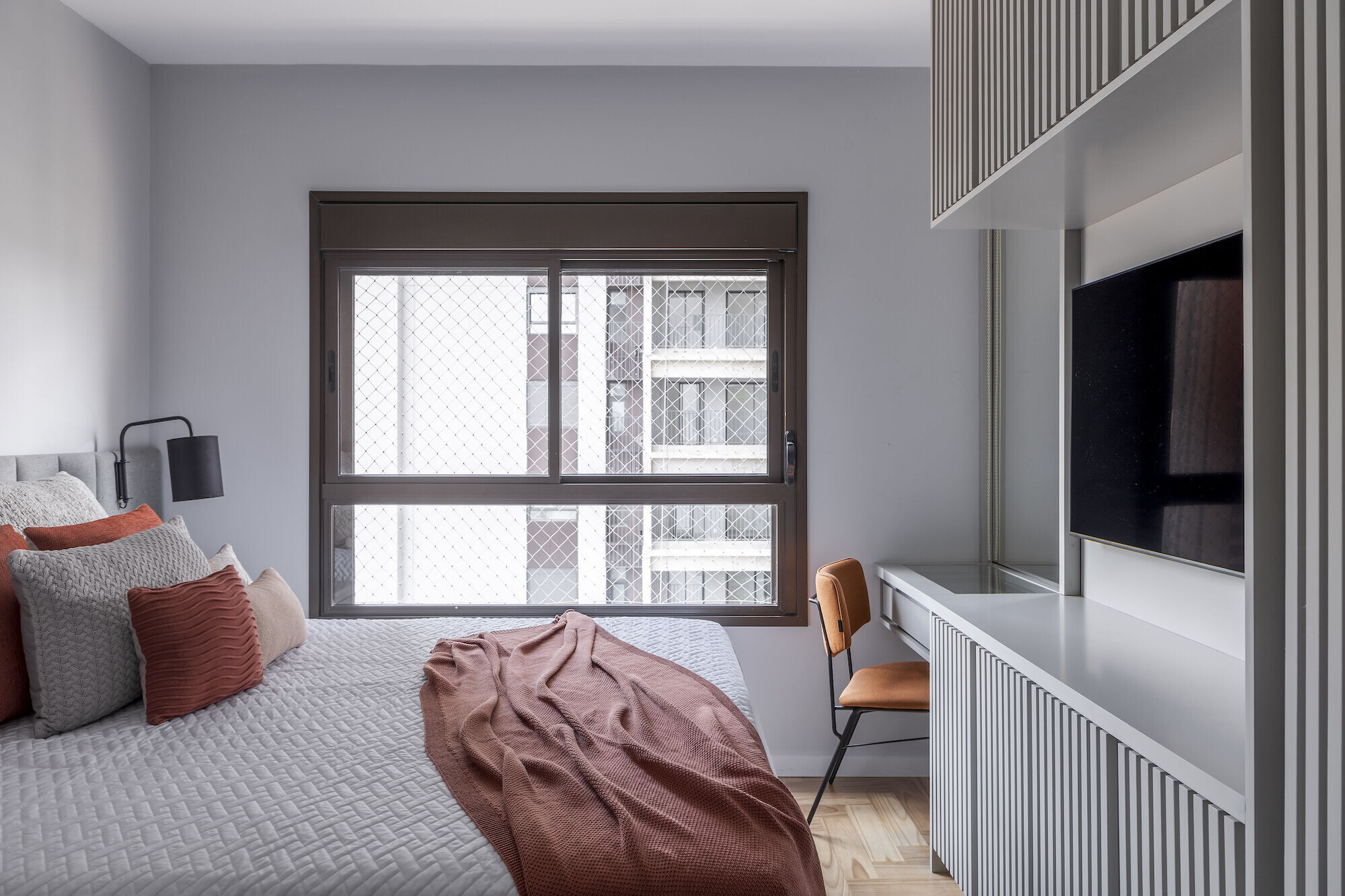
The double shower in the bathroom is one of the highlights, and a desire of residents.
The son's room was designed to keep up with the growth of the little one, who is only nine years old. Initially the idea was to have colorful wallpaper, but after some meetings between clients and the professional, the decision was made for an environment that could be transformed throughout growth; So we have a carpentry with a touch of blue and playful elements, such as a football field carpet, since he loves the sport.
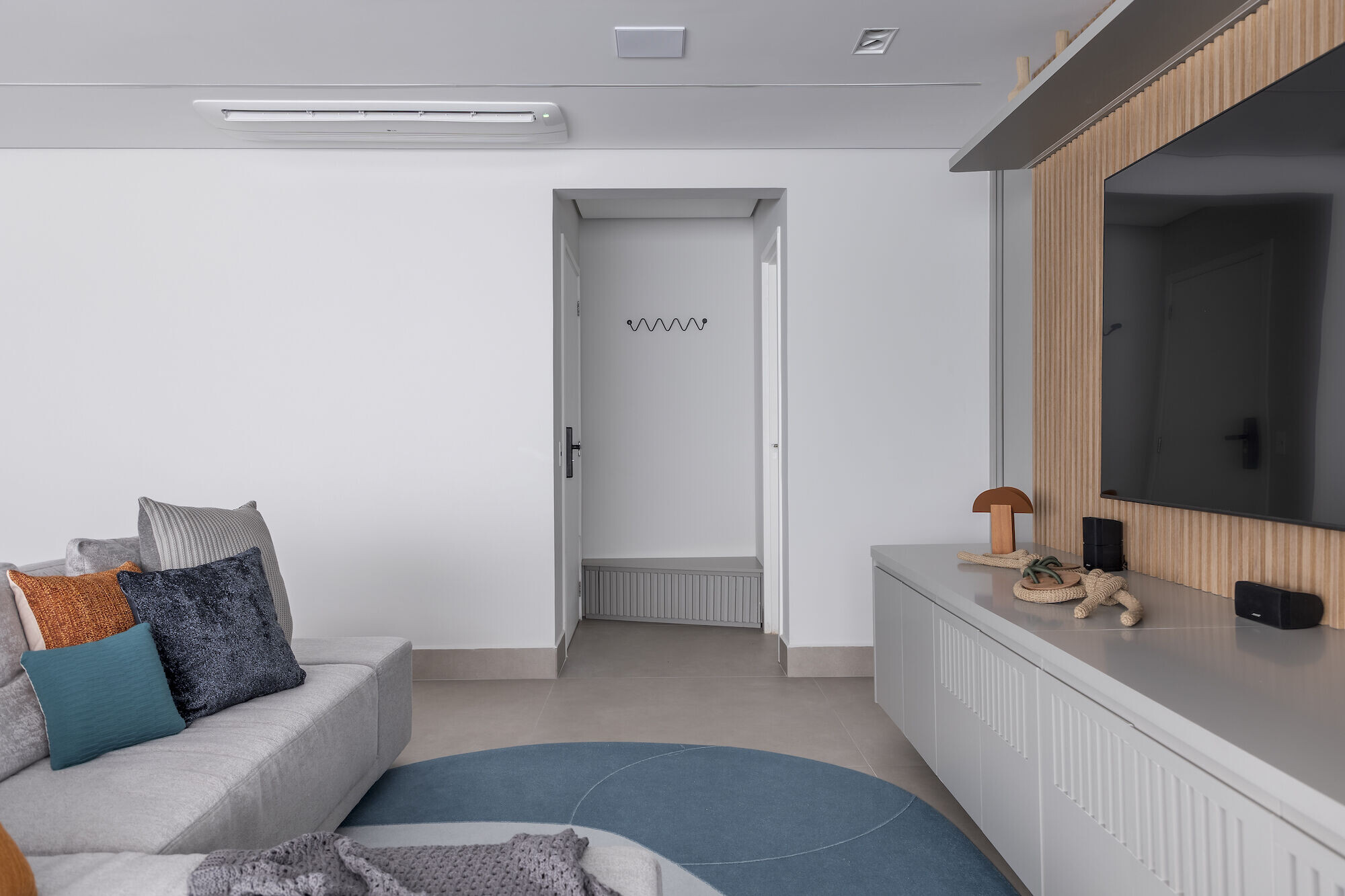

With plenty of natural lighting, the apartment has a plaster ceiling in the social area to include LED profiles and cassette air conditioning. The professional also worked on indirect lighting with sconces and lampshades.
The loose furniture, some designed by Fernando Jaeger, and rugs bring color to the place and harmonize with the different textures, such as the leather on the chairs, the bricks on the balcony wall, the porcelain tiles and the stone in the kitchen.
According to architect Vitoria Lacerda, the style of the project is contemporary and becomes timeless due to the natural materials used and the gray base.


Team:
Architects: Vitoria Lacerda Arquitetura
Photographer: Rafael Renzo
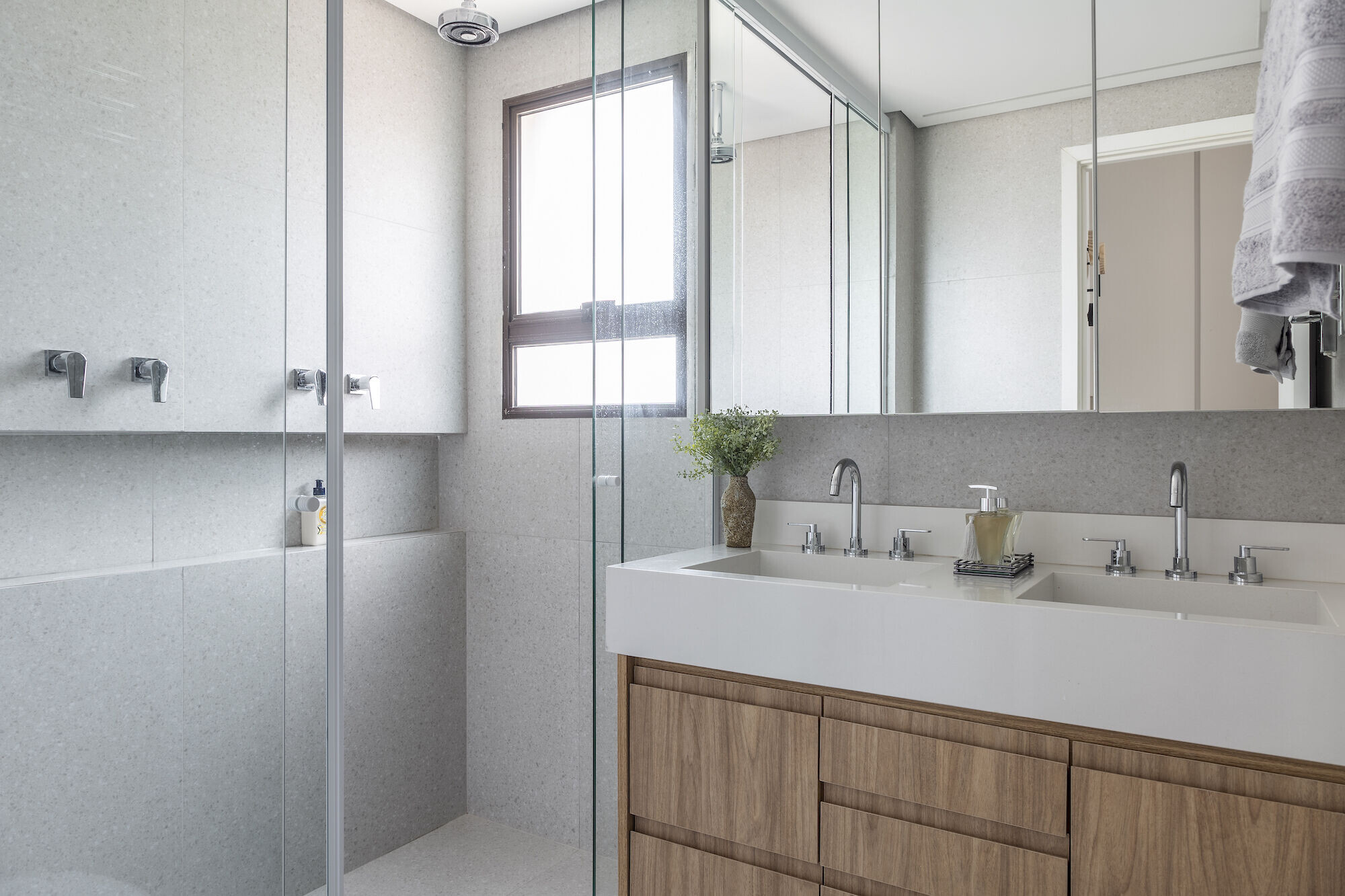
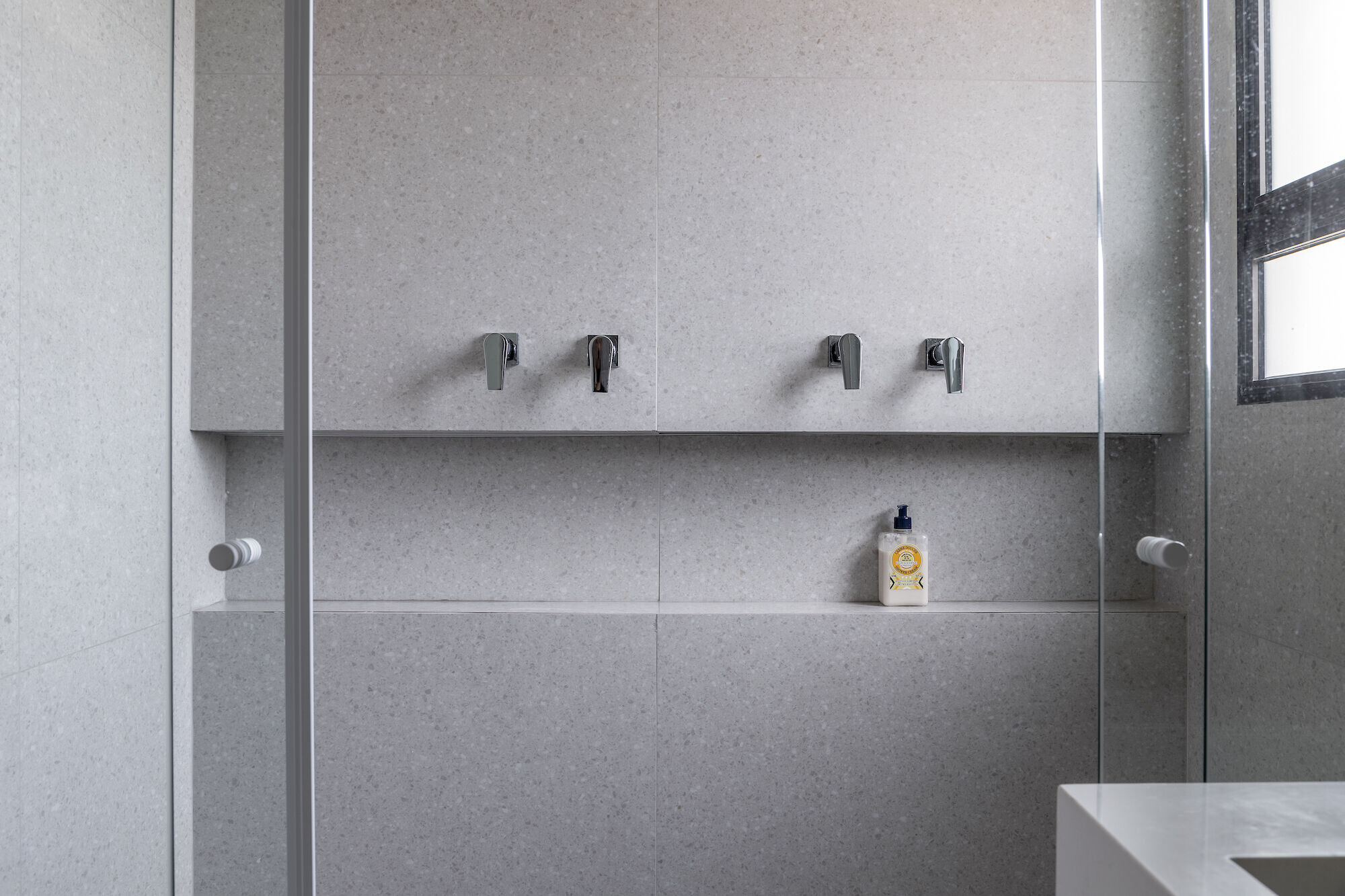
Materials Used:
Floor: Cerâmica Portinari
Interior furniture: Líder (couch), Líder (dining table), Fernando Jaeger (armchairs), Tapetah (rug),
Cushions: Patterns & Colors

