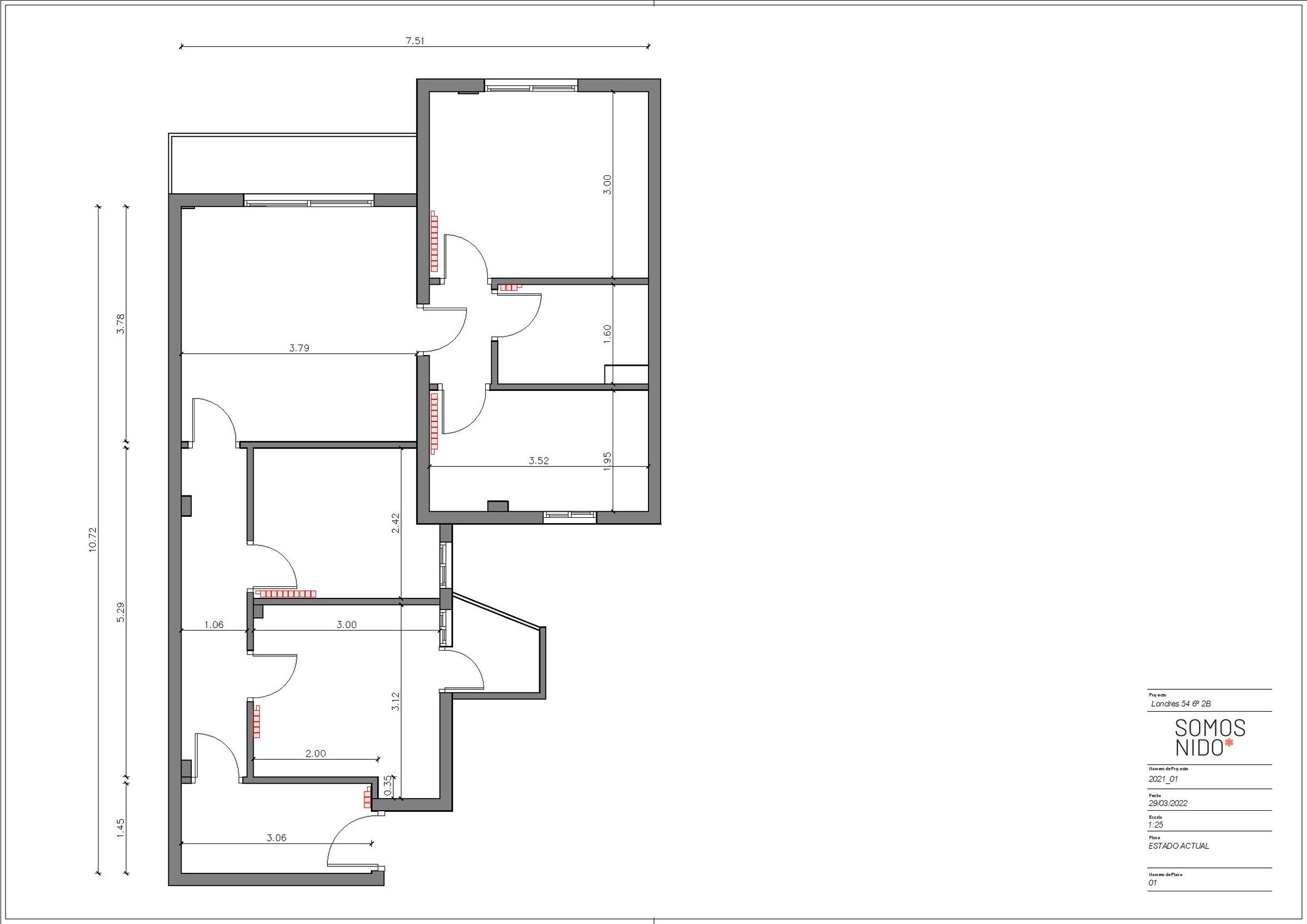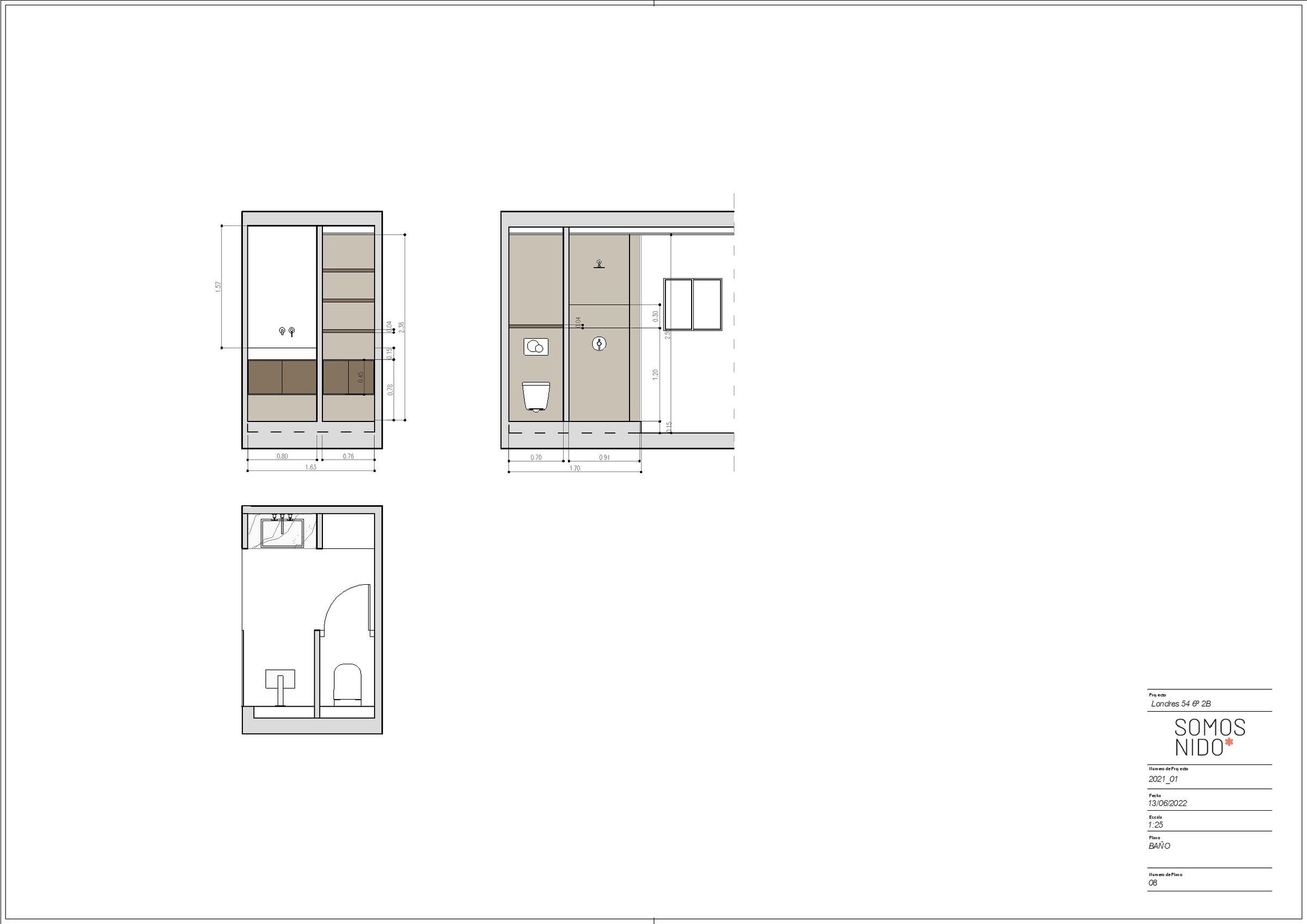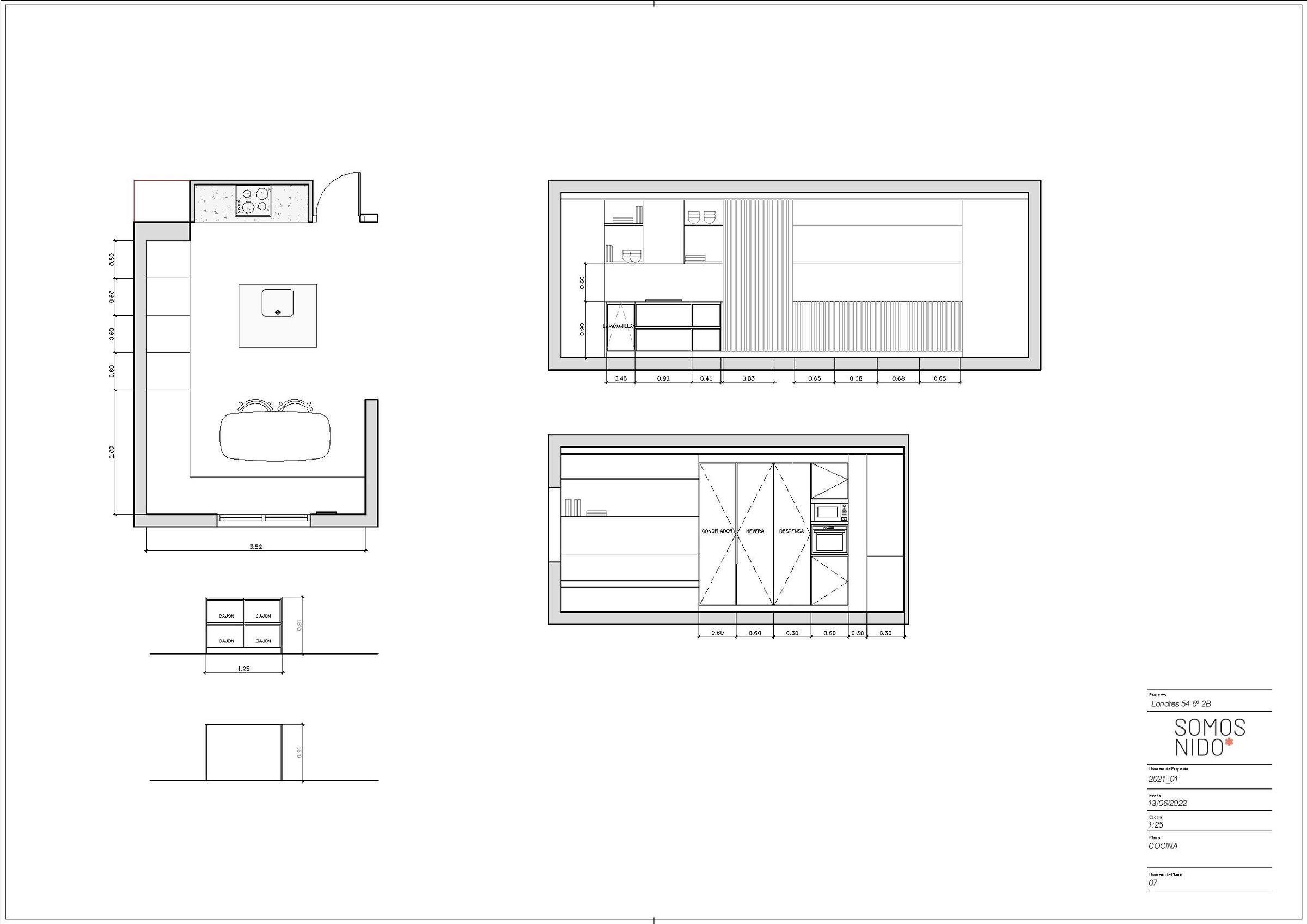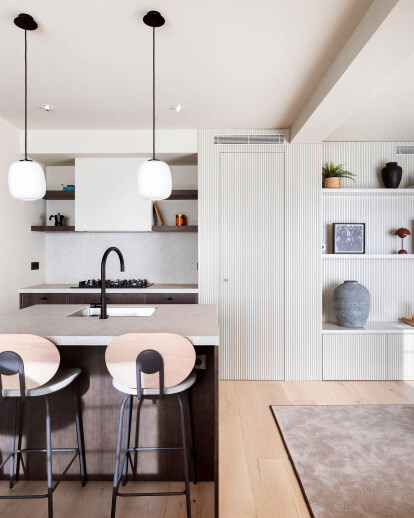A renovated apartment in Antiga Esquerra de l’Eixample
This project led by SomosNido starts with the necessity of going from a subdivided and dark space to a big and luminous space for the day zone and a night zone that provides more intimacy.
The client, who had been living abroad for quite some time, was coming back to Barcelona with the vision that SomosNido would transform his flat into a sophisticated design space. To achieve it, they focused on the distribution and the different coatings to create dynamism into the space.
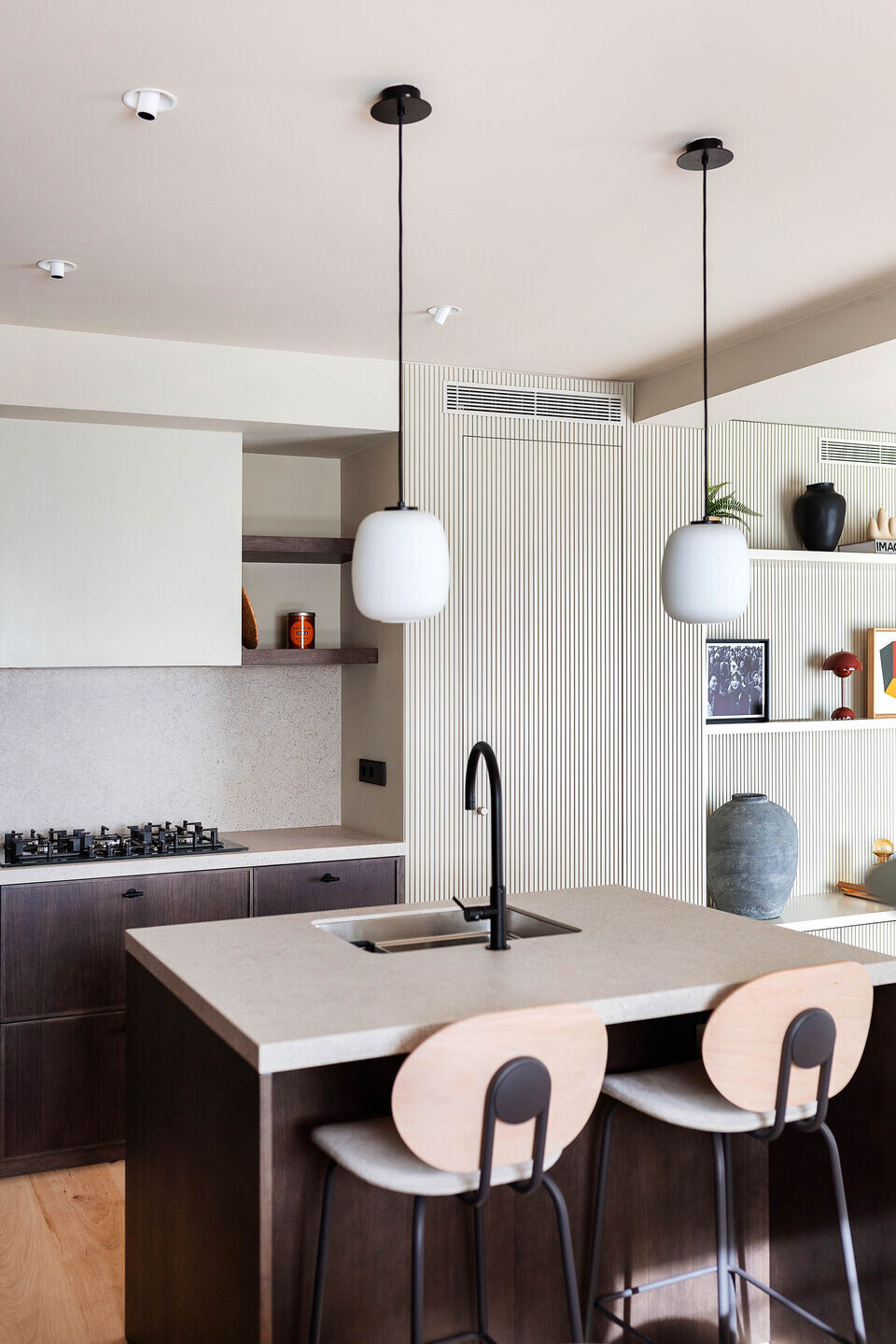
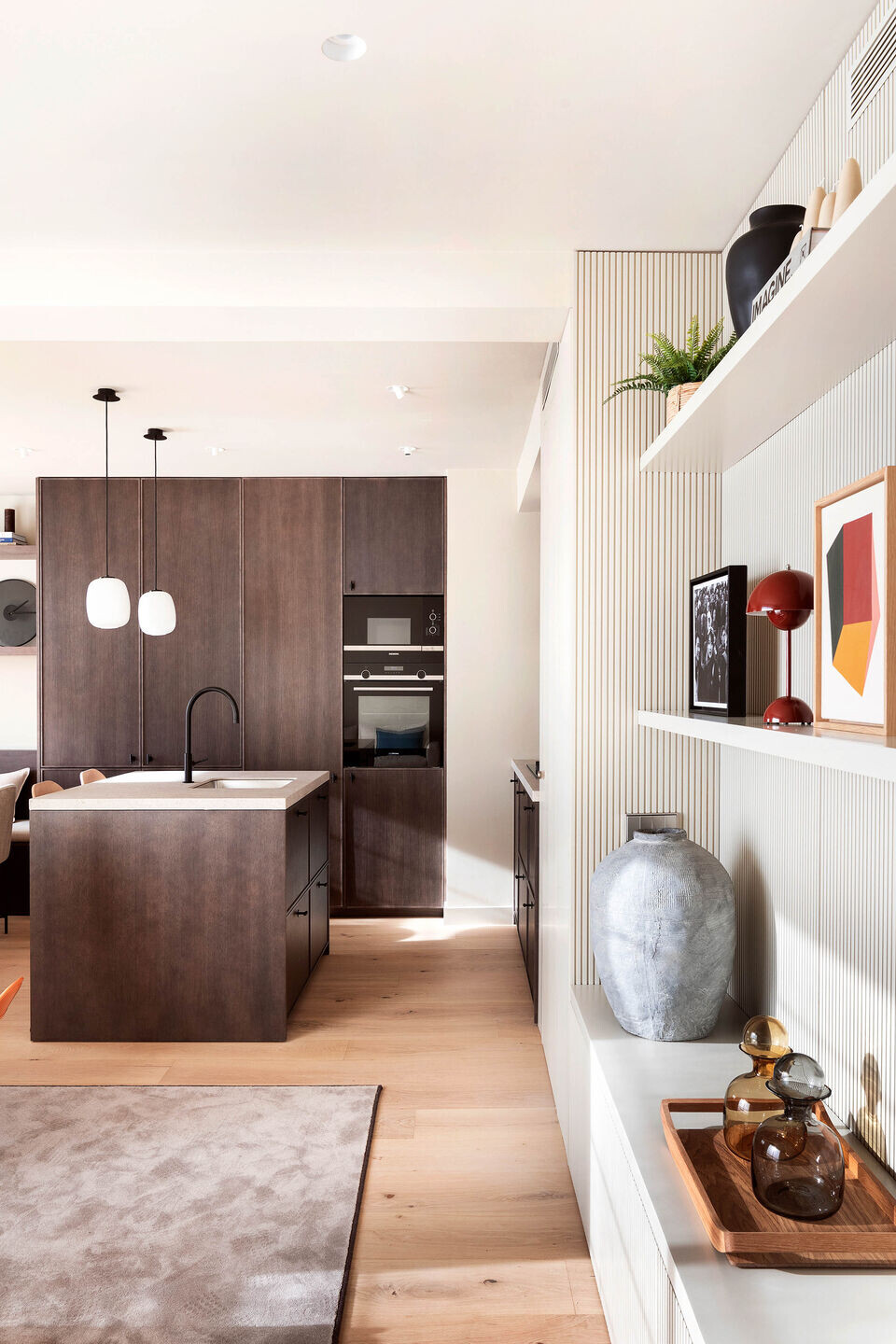
A distribution that allows luminosity and an open-plan space
The client’s goal was to be able to enjoy an apartment that was not just comfortable, but also that allowed him to feel represented in every room. That is why SomosNido co-created among him all the different rooms.
SomosNido understood the client’s necessities as the base to create the architectonic proposal. According to this, a masculine style and a hotel suite look were chosen. SomosNido presented a distribution with a master bedroom, living room, an open kitchen with a dining room, two bathrooms, a laundry room and a dressing room.
Following this, the dressing room was built in the entrance with a double use: for the client’s clothes, but also for the coats and shoes of the guests. In the master bedroom glass, sliding doorswere installed to enable a closed and more intimate space. The master bathroom’s floor and walls were coated with micro-cement. The more luminous area was reserved to build an open space that communicated the living room, dining room and kitchen, the heart of the apartment. Lastly, a door separates this area from the little laundry room and the guest’s bathroom.
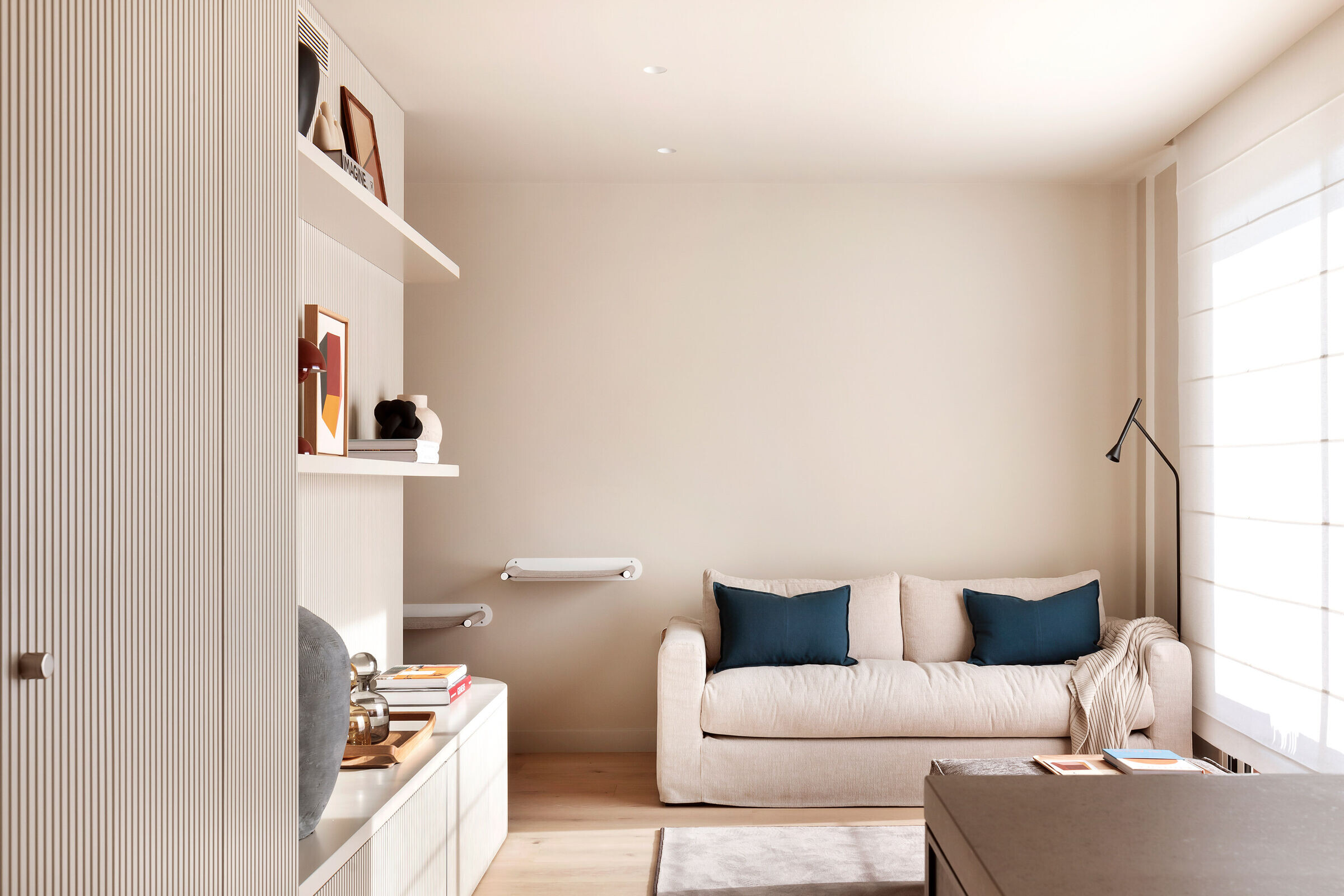
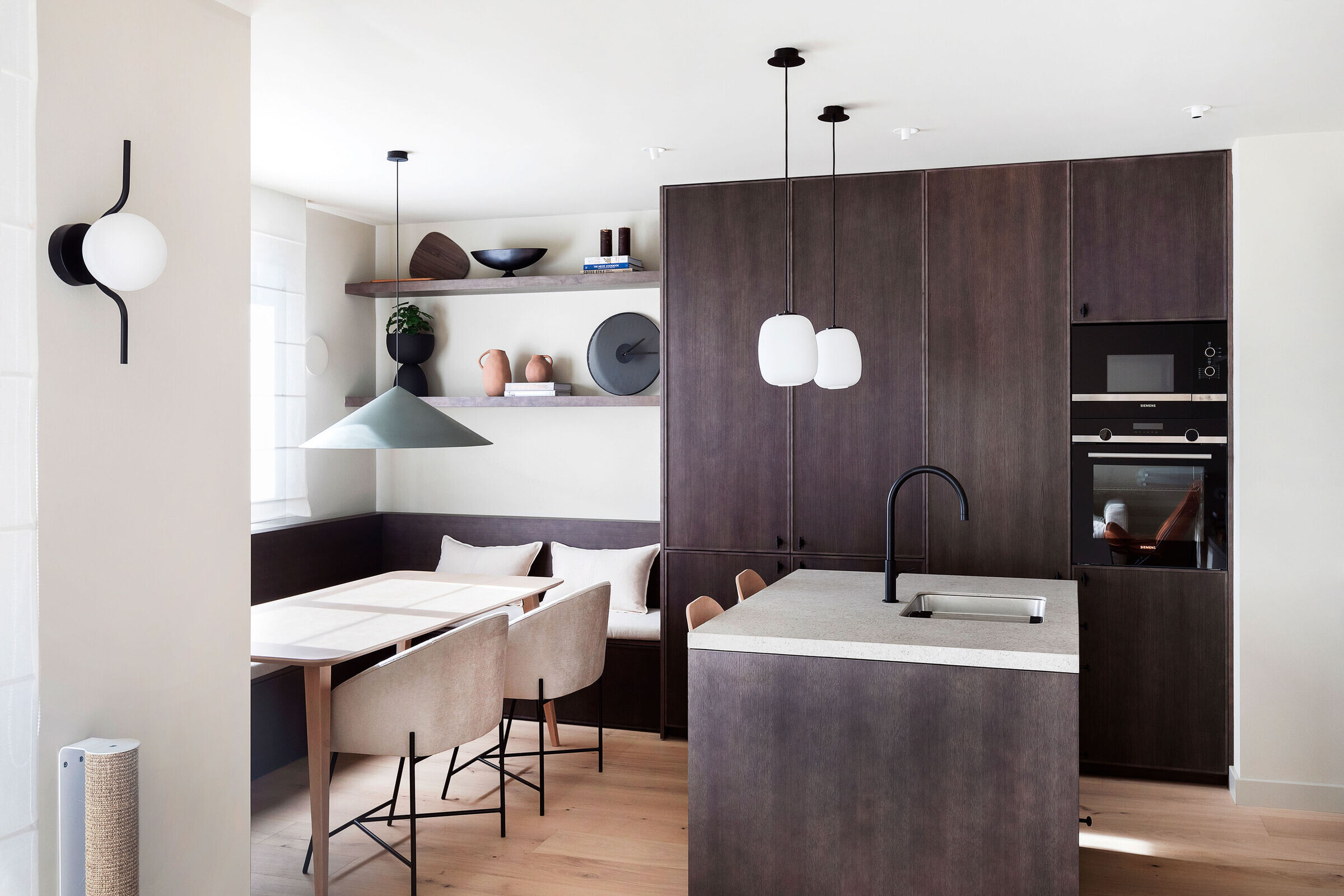
Lighting to accompany the goal of every area
According to the initial proposal, SomosNidoopted to use different types of illumination in the day zone, turning it into a dual space with the possibility of obtaining a more private space. The lamps, from famous brands such as Santa & Cole or Wever &Ducré, decorate the living room, dining room and kitchen.
In the master bedroom, the wall lamps from MarsetLámparas stand out, bringing a sophisticated and intimate feeling to the room.
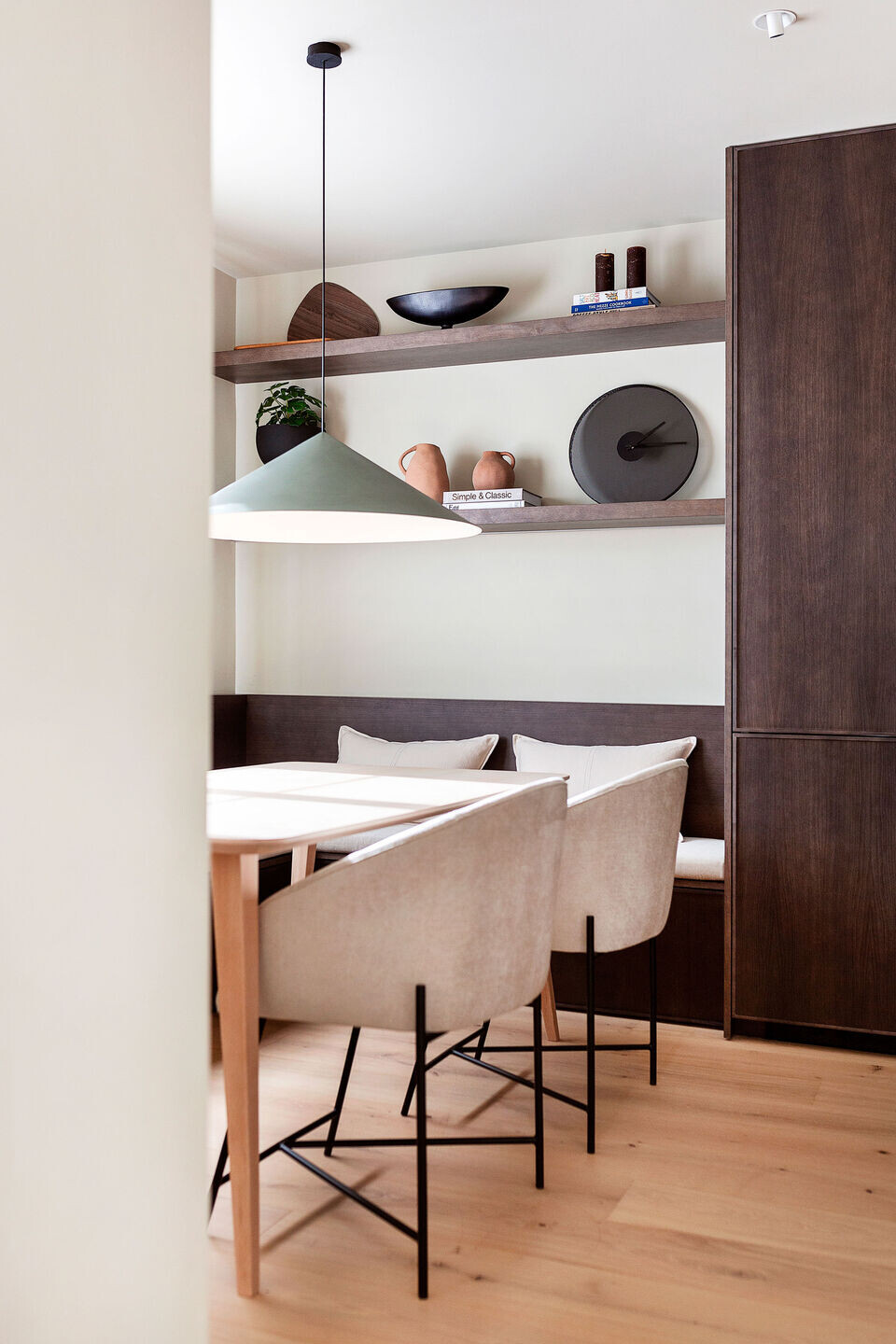
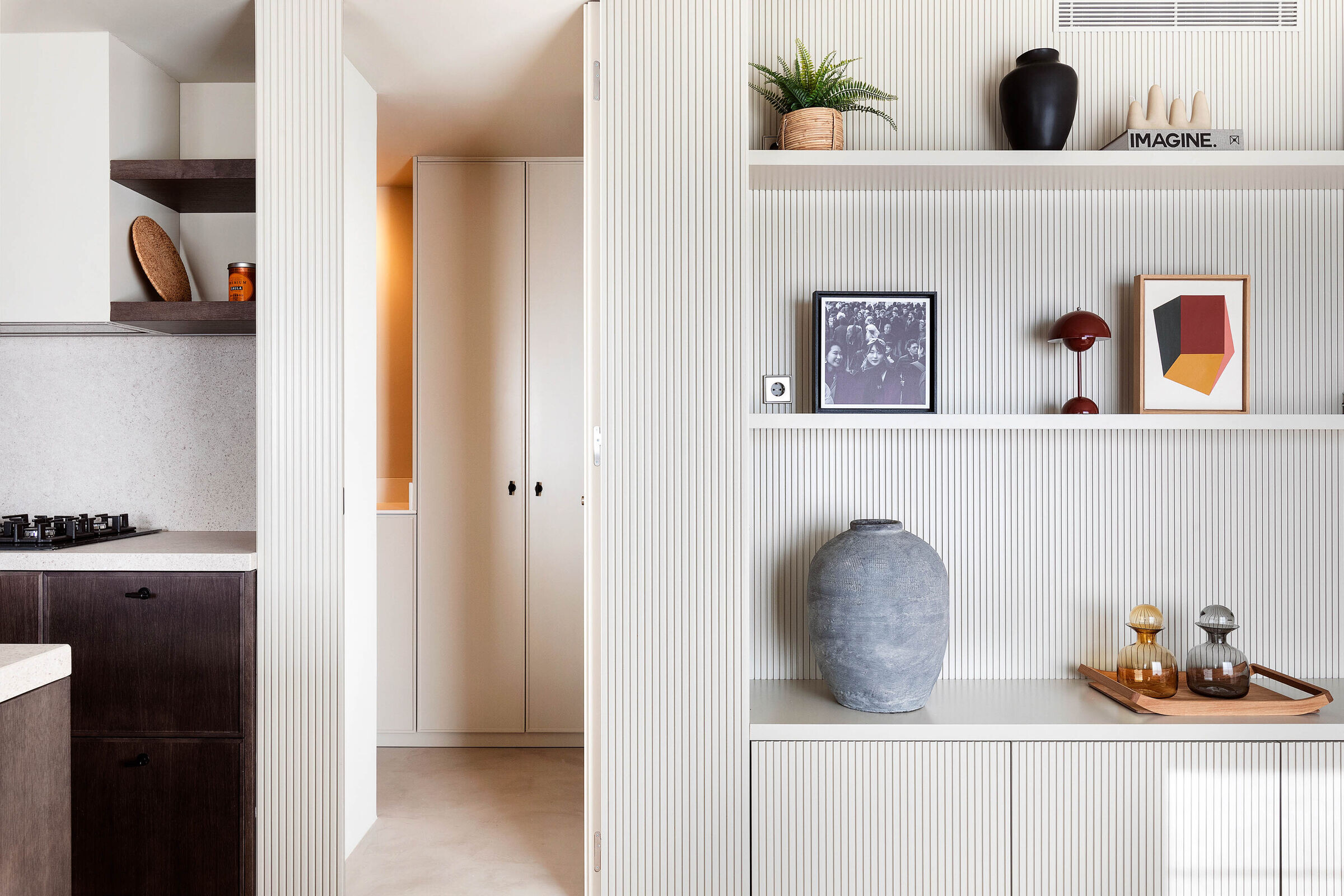
Quality materials in a space inspired by the big hotels
To achieve this hotel suite effect, SomosNido opted for three types of materials for the floor and walls of the apartment. Micro-cement, parquet flooring and carpet were the chosen ones, bringing to life the interior design through the mix of modernity and tradition, allowing them to create a cosmopolitan but also very warm distribution.
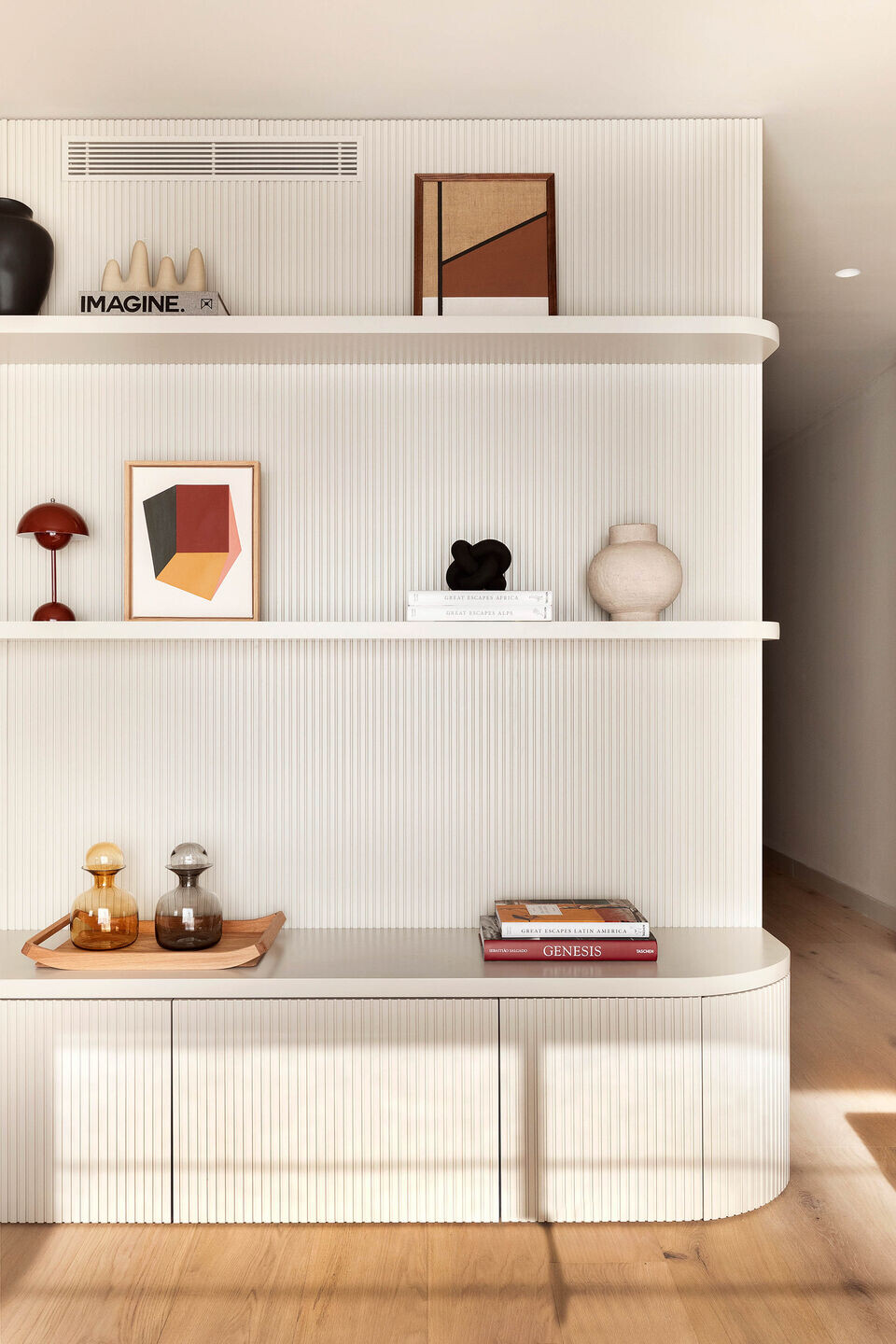
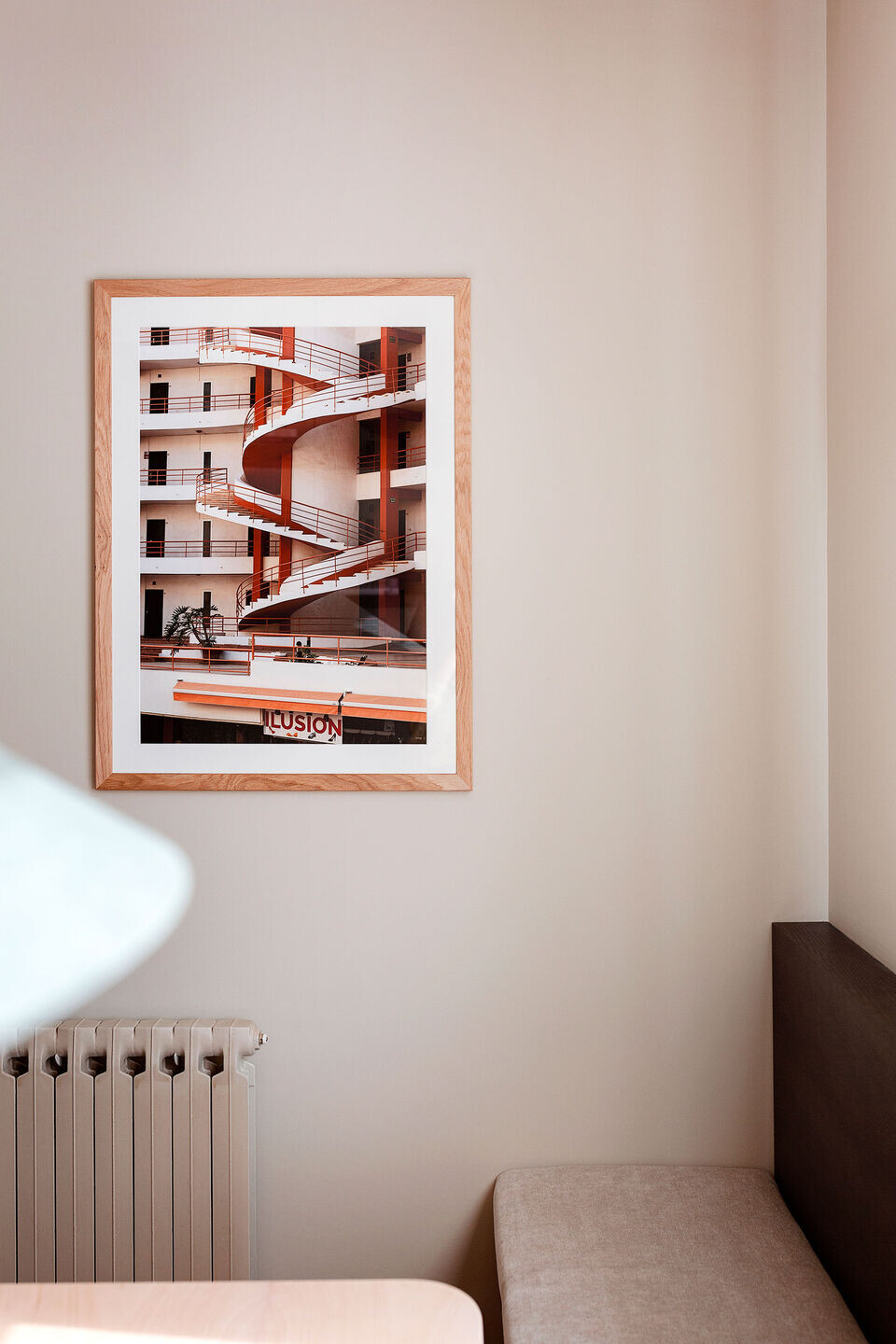
Tailor-made furniture to cover the client’s necessities
With the intention of co-creating among the client, most of the furniture was tailor-made, like the big bookshelf that occupies the whole corridor up to the living room.
Other furniture, like the stools and table in the dining room are from Ondarreta, or the comfortable sofa from the brand Caliu, created by SomosNido and soon announced to jump on the market. All this furniture closes the cycle of this project, turning it into a perfect transformation that achieves to satisfy not only the interior design and architectural needs, but also the client’s functional needs.
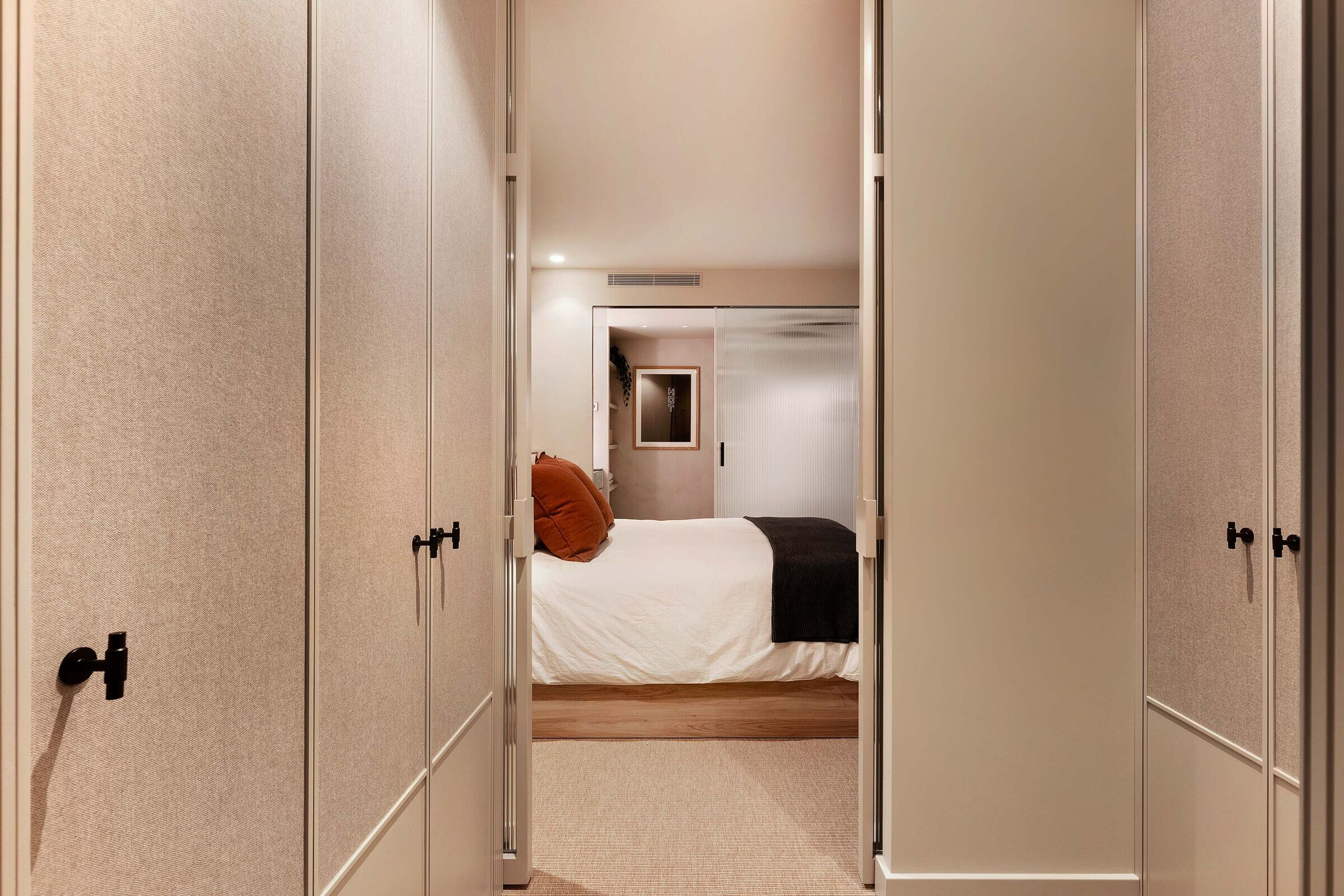
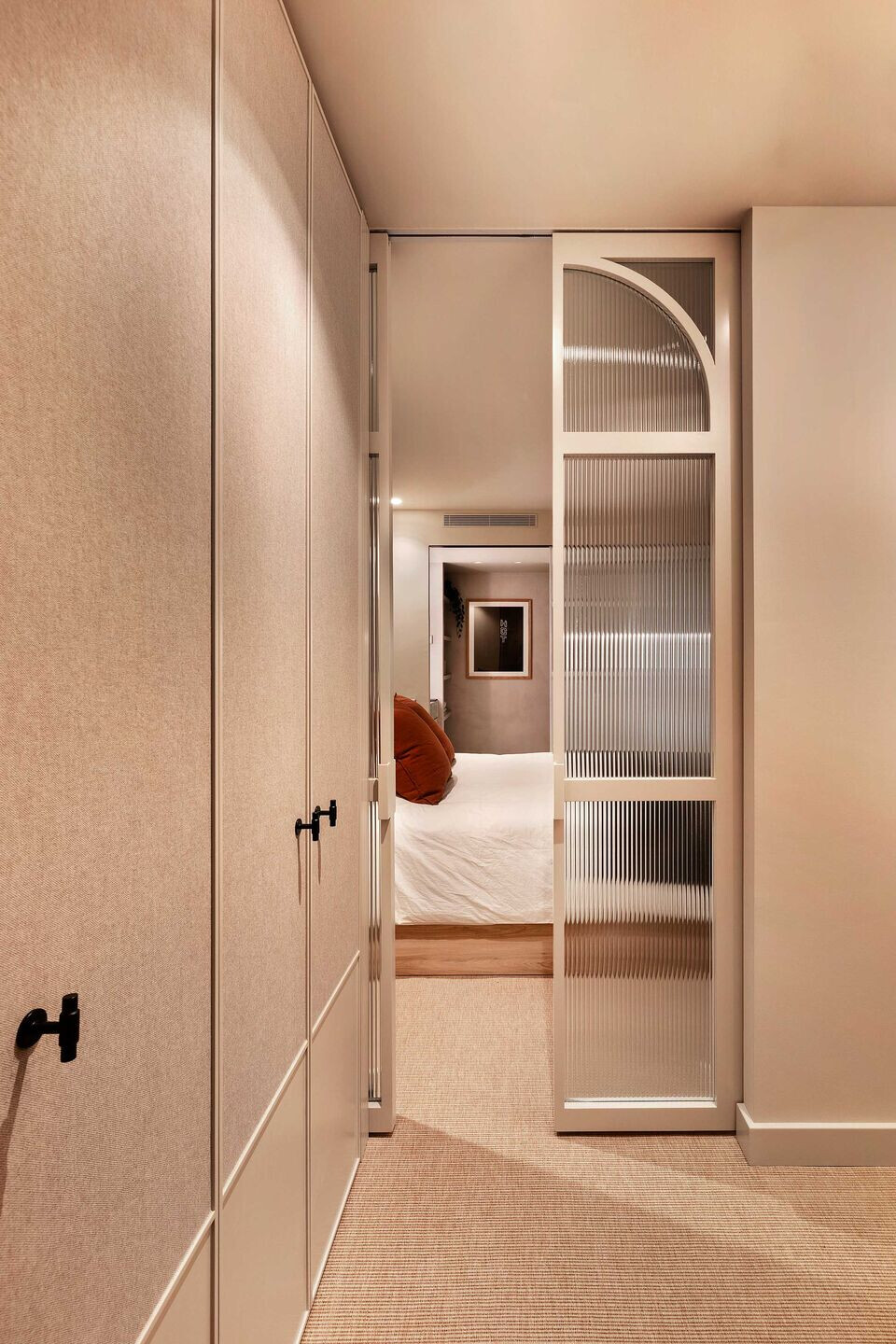
The graphic elements that complete the project
To end this project and get to connect all the rooms, certain graphic elements were chosen to give a lively and warm atmosphere. In the master bedroom, the art from Mariona Espinet, abstract and with geometrical forms. In the master bathroom and the living room, photos by La Mira, by Nini Cortadellas, giving the areas a sense of modernity and ease. Finally, also in the living room, a painting by Jaime Monge, Walking the Sealine, that contributes to create a more intense, artistic and sophisticated feeling.
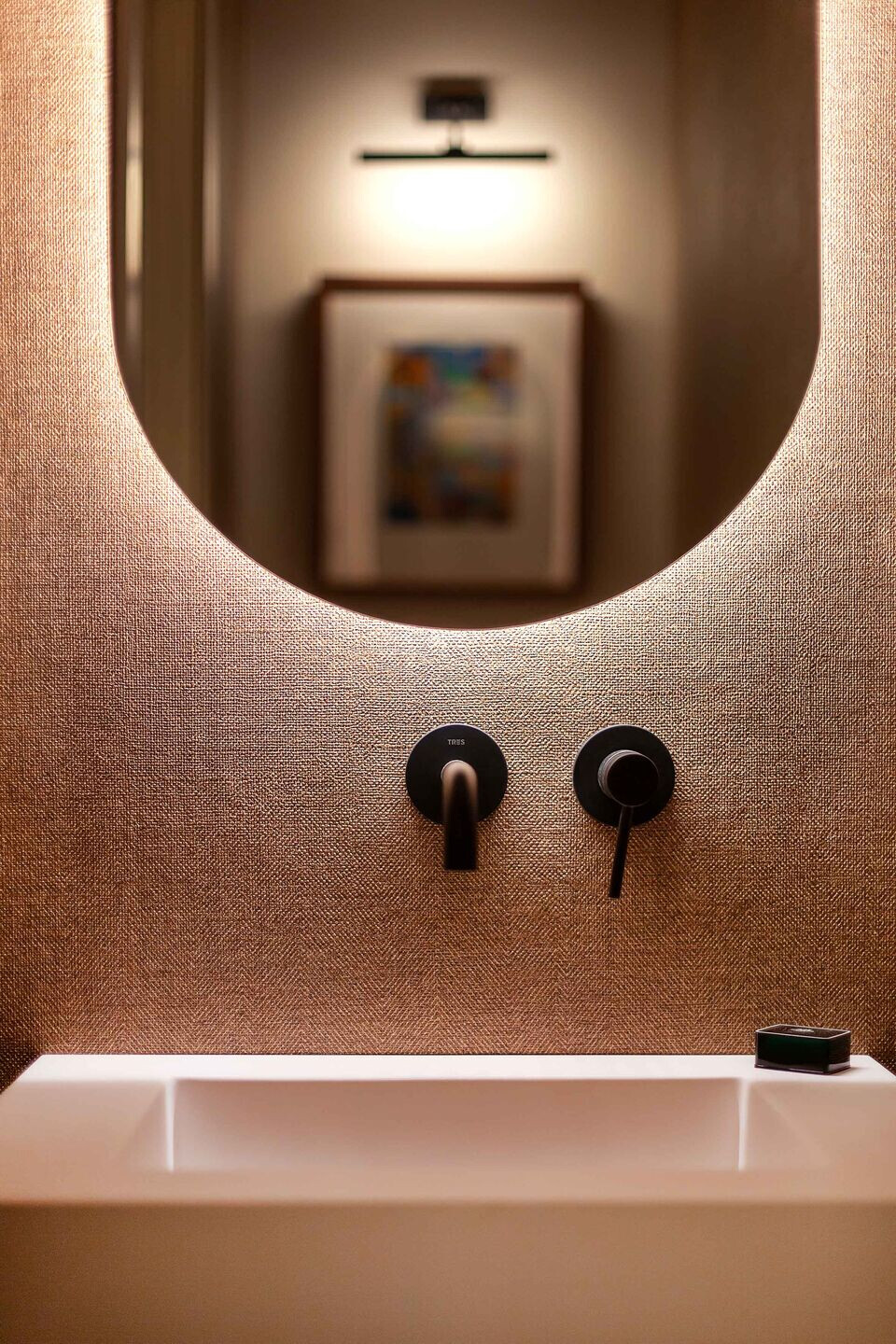

Team:
Design: SomosNido
Construction Company: Estudio Raíces
Photography: Lula Poggi
