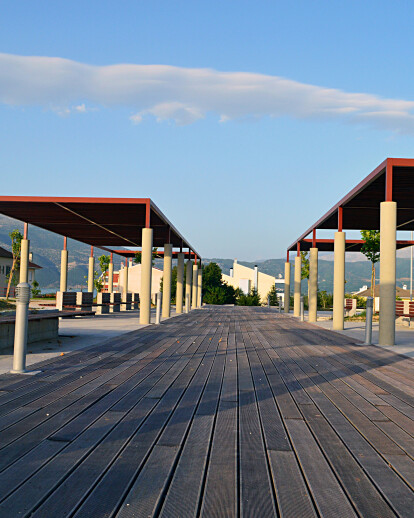The study area is located in the region of Anatoli in Ioannina which is a residential area with low building factor and height. This is a new built area that mostly includes modern townhouses. Our main purpose is to create a modern urban park that hosts many different activities and is aimed at all social groups, creating a recreational area that attracts people of all ages from the whole region. The architectural design is a combination of orthonormal and free stakeout. In the center of the square has been designed a central way from wooden floor as main axis that crosses the block, connects the two main roads of the block and forms the two main entrances of the square. The central part is designed with orthonormal engravings and used hard materials such crushed gravel and white concrete. Three pergolas have been designed made of metal, wood and concrete , under which seats are installed. One of the shelters is also one of the two main entrances to the square. Below that is designed a fountain made of concrete for the convenience of users of the park. Around the central part has been created a route with engravings curves spanning all the square which is paved with blocks of granite. Along this route there are seats made of wood and concrete. This course leads to two corners of the land. In one has been designed a curved low wall of concrete with benches, creating a space that can accommodate several people and then used for outdoor lessons of nearby schools and kindergartens. In the other corner there is a hill of grass with seats made of concrete that allows a great view of the lake. At the southeast corner of the block has been designed an open-air amphitheater with free engraving. Also on the northwest side of the park is proposed a play area for younger ages which is coated with fine gravel. Because of height difference of the site have been costructed walls made of reinforced concrete around the square and altitude difference have been covered with slopes of grass.
Products Behind Projects
Product Spotlight
News

Fernanda Canales designs tranquil “House for the Elderly” in Sonora, Mexico
Mexican architecture studio Fernanda Canales has designed a semi-open, circular community center for... More

Australia’s first solar-powered façade completed in Melbourne
Located in Melbourne, 550 Spencer is the first building in Australia to generate its own electricity... More

SPPARC completes restoration of former Victorian-era Army & Navy Cooperative Society warehouse
In the heart of Westminster, London, the London-based architectural studio SPPARC has restored and r... More

Green patination on Kyoto coffee stand is brought about using soy sauce and chemicals
Ryohei Tanaka of Japanese architectural firm G Architects Studio designed a bijou coffee stand in Ky... More

New building in Montreal by MU Architecture tells a tale of two facades
In Montreal, Quebec, Le Petit Laurent is a newly constructed residential and commercial building tha... More

RAMSA completes Georgetown University's McCourt School of Policy, featuring unique installations by Maya Lin
Located on Georgetown University's downtown Capital Campus, the McCourt School of Policy by Robert A... More

MVRDV-designed clubhouse in shipping container supports refugees through the power of sport
MVRDV has designed a modular and multi-functional sports club in a shipping container for Amsterdam-... More

Archello Awards 2025 expands with 'Unbuilt' project awards categories
Archello is excited to introduce a new set of twelve 'Unbuilt' project awards for the Archello Award... More





















