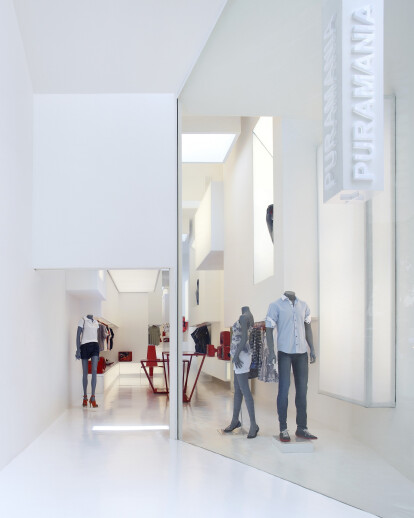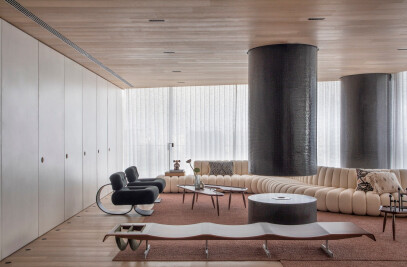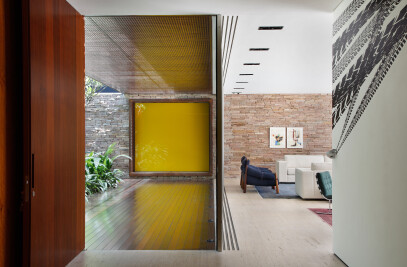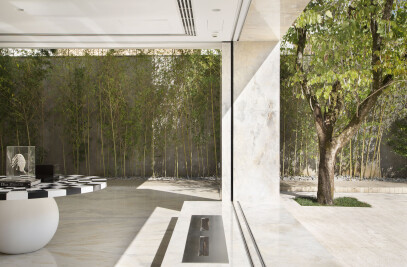The format of the terrain, which was completely irregular with a 1.8m acclivity going from the street level to the back of the lot, in addition to a no wider than 2.8m narrowing point, made this place an almost impracticable one. However, after a year of extensive renovation, the lot was ready to host a young fashion brand store. The main fundamentals of the project was precisely to fall back on the narrowest point of the building to act as the core of the store, which therefore, escapes from the common place projects usually associated with brands of jeans.
The project inspires a futuristic atmosphere where several cubes arise on and off, sometimes hanging from the ceiling, other times emerging from the floor, giving shape to counters, niches and showcases. All the structures in the building were made of metal structures, coated with drywalls and painted with epoxy. The lighting is composed of a mix between glass domes, designed to capture the most sunlight, and huge panels of polyurethane tensioned screens that eradiate dim fluorescent light. The energy efficiency and a low rate of waste, added to logic in the use of appropriate materials brought about an ideal atmosphere to create a symbol for the brand, which has recently become part of the fashion scenario in São Paulo.


































