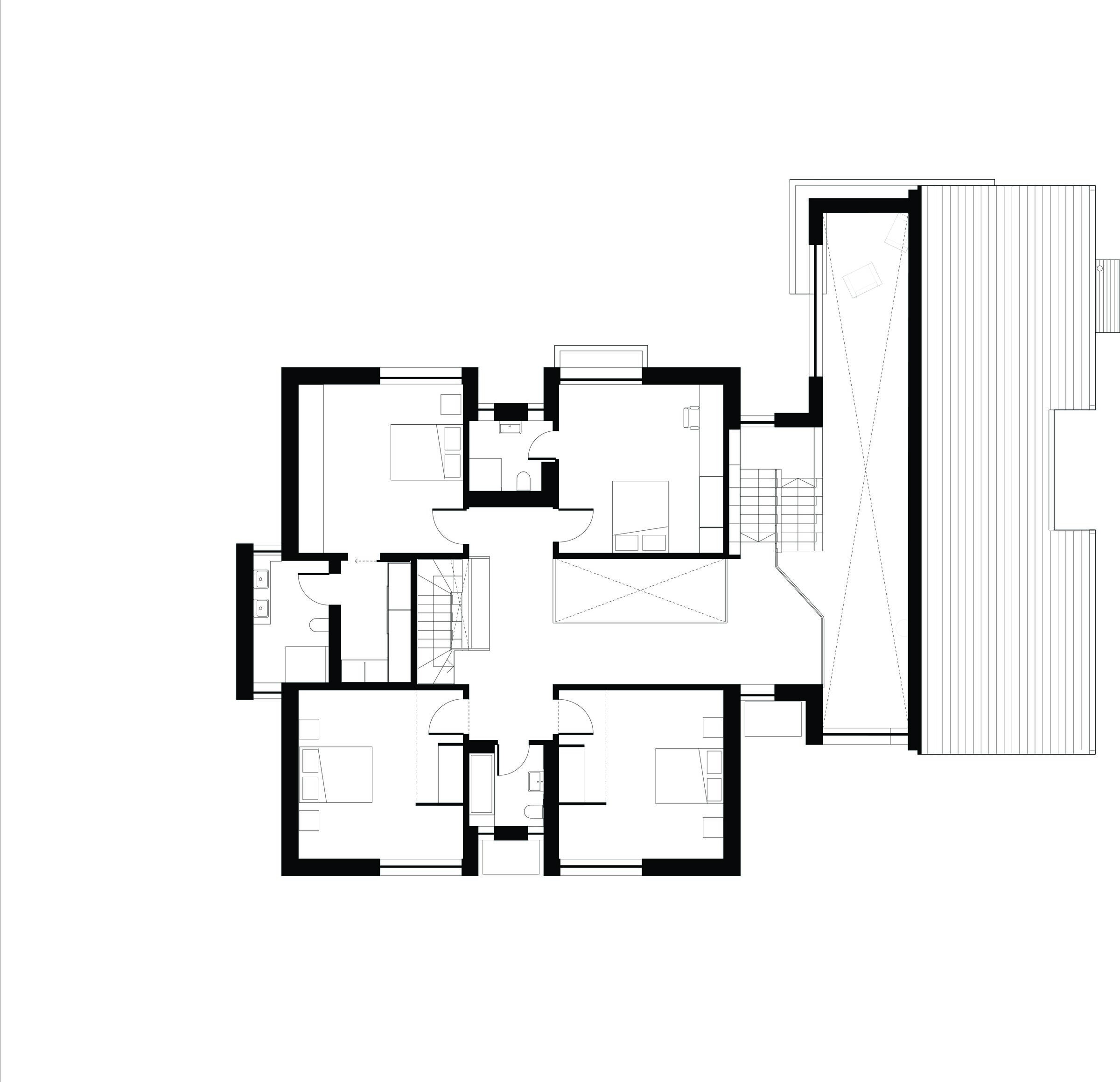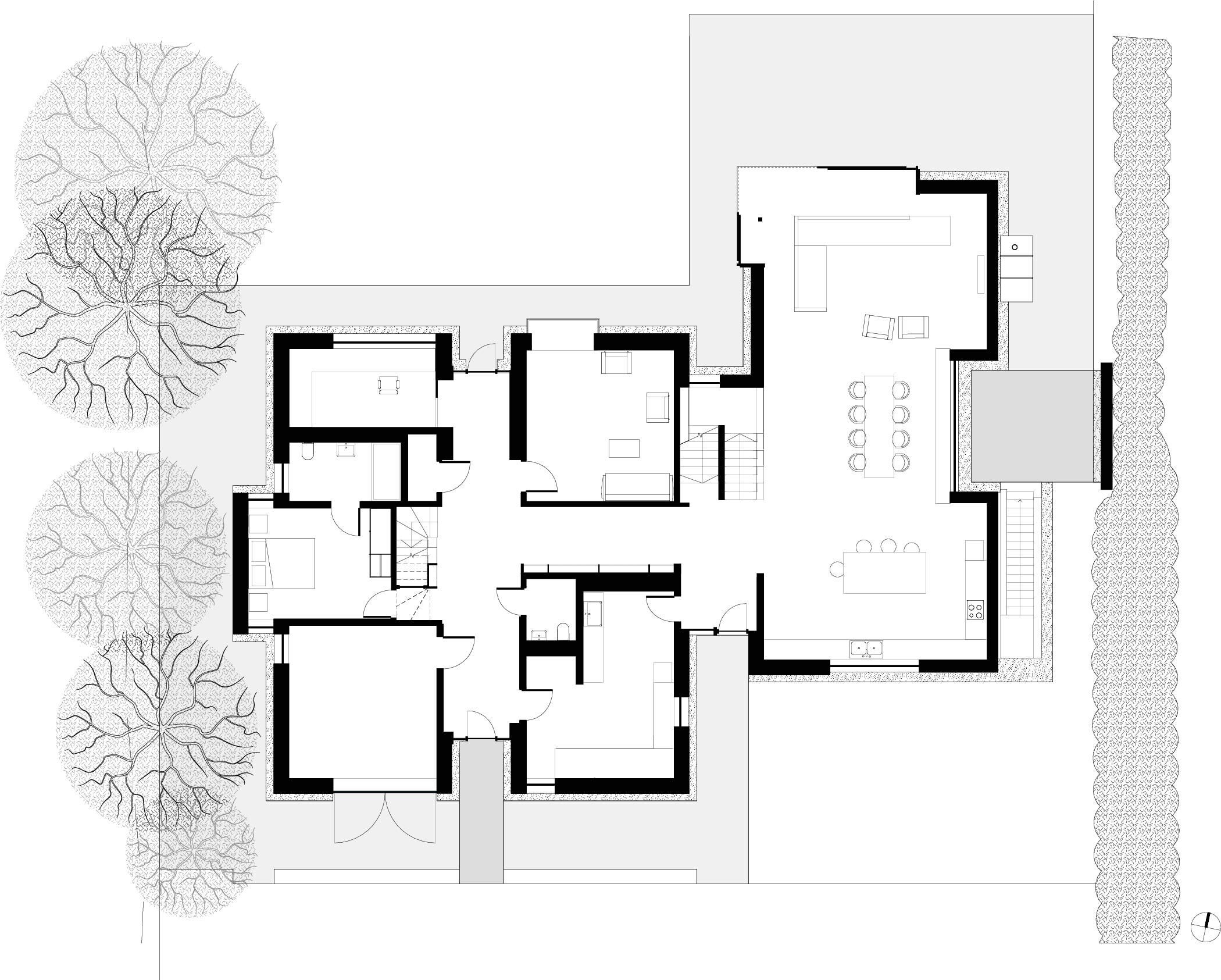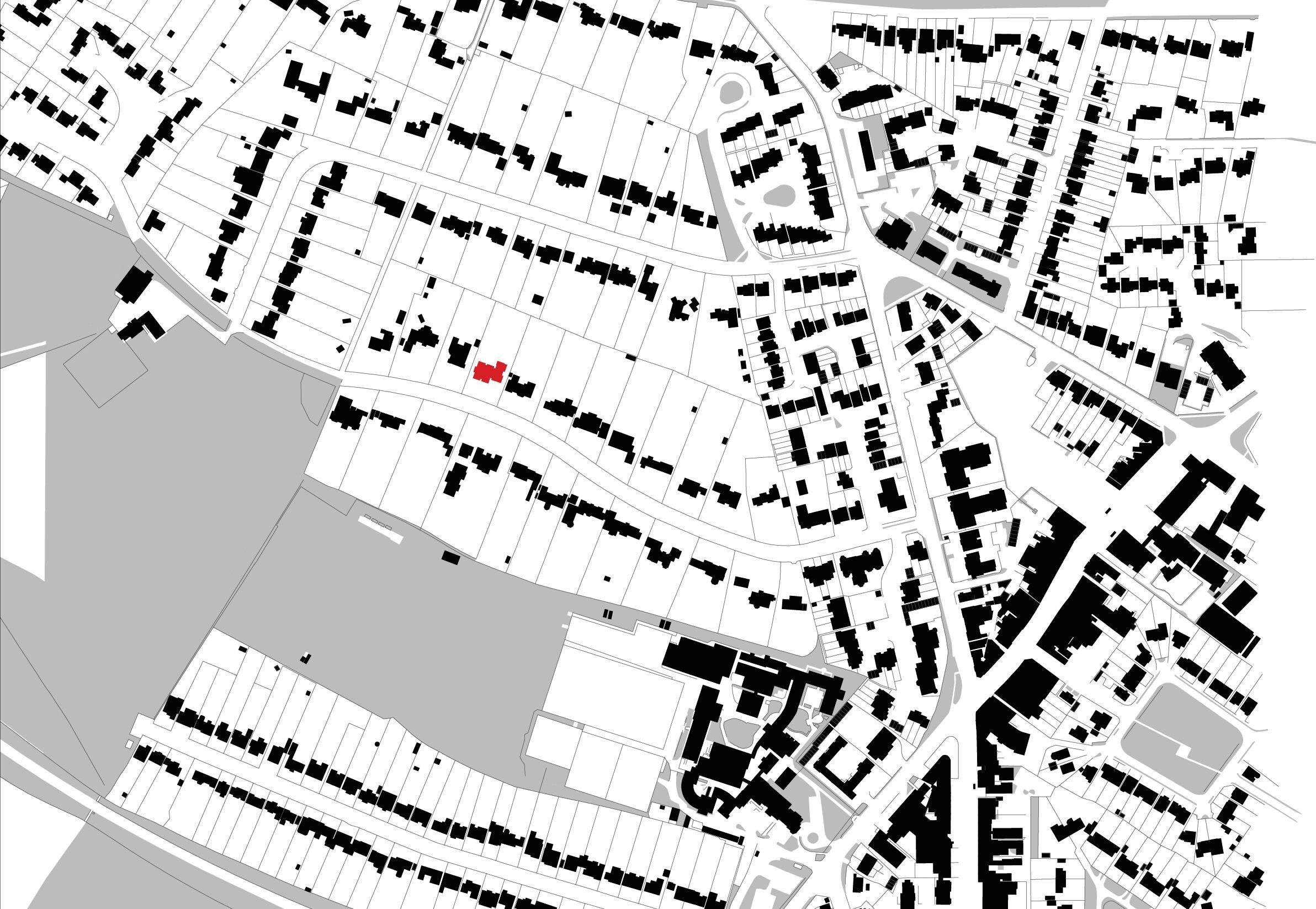Cullinan Studio has completed a playfully creative, light-filled cross-laminated timber (CLT) and brick new-build family home in Amersham, Buckinghamshire. The busy family, which includes two boys, two dogs and visiting grandparents with increasingly limited mobility, had been struggling in a flimsy, badly insulated, dark and inaccessible house with a poorly designed extension, which created a barrier to their much-loved garden. In redeveloping the site, the client had considered timber kit houses to maximise efficiency and reduce waste, and was committed to a sustainable timber home. Cullinan Studio offered a bespoke solution which met the sustainability criteria of a kit house, and ensured it was tailored to the family so that they can play out their daily lives as they’ve always wanted: in a spacious, naturally-lit home connected to their leafy, mature garden and surrounded by the warmth of the exposed timber structure. The house is located in a residential area built in the 1930s at the end of the Metropolitan Line, known for its Arts and Crafts architecture.
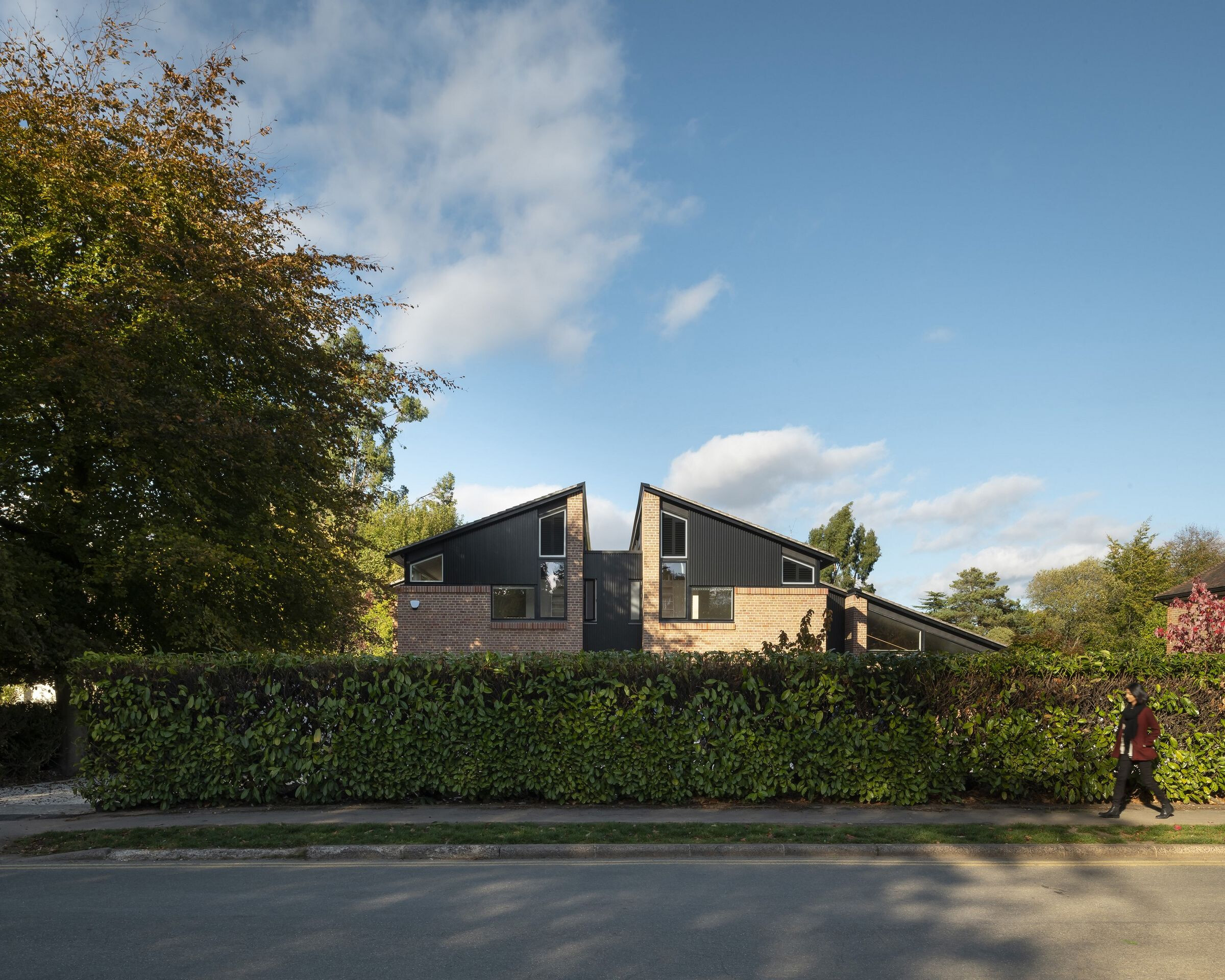
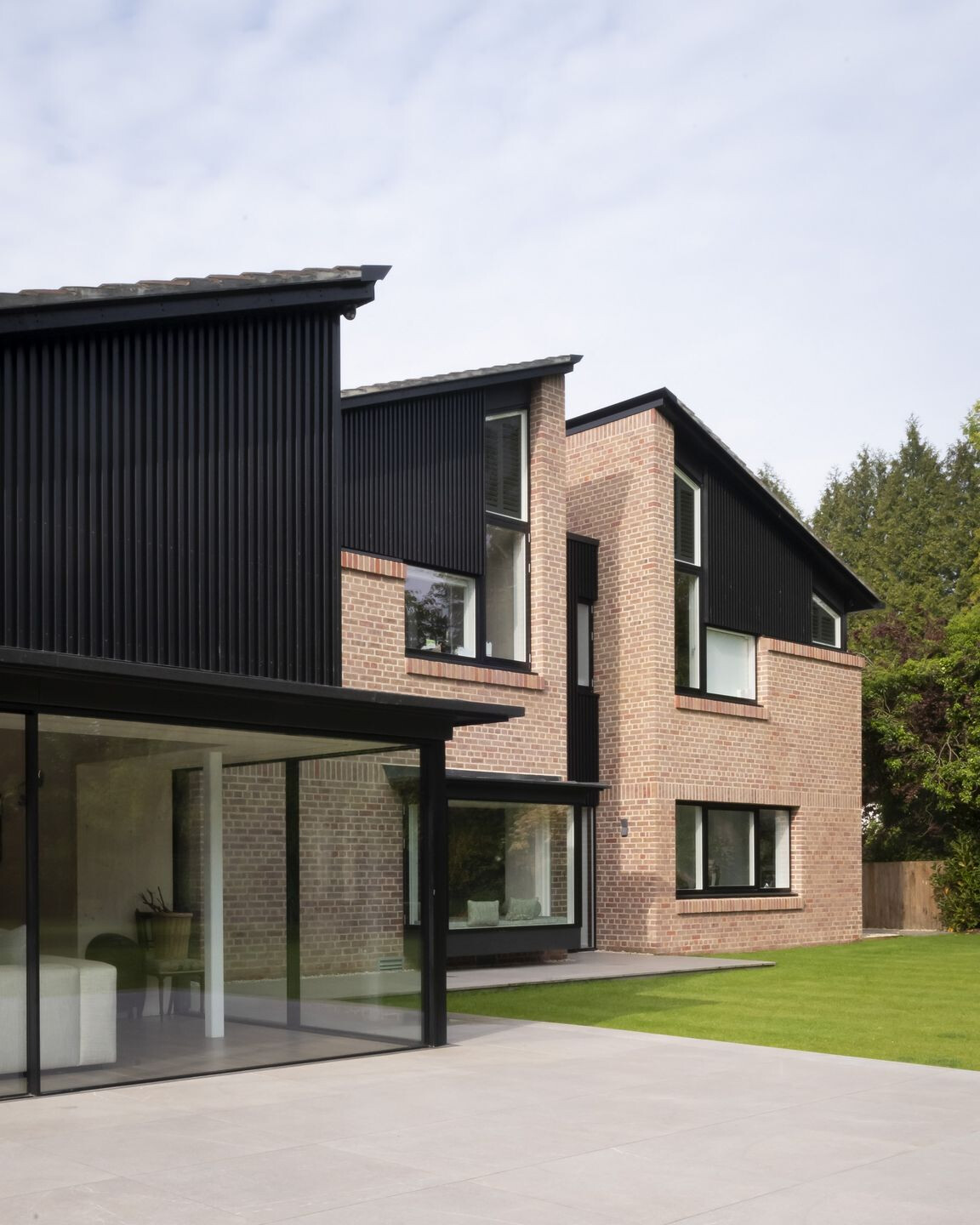
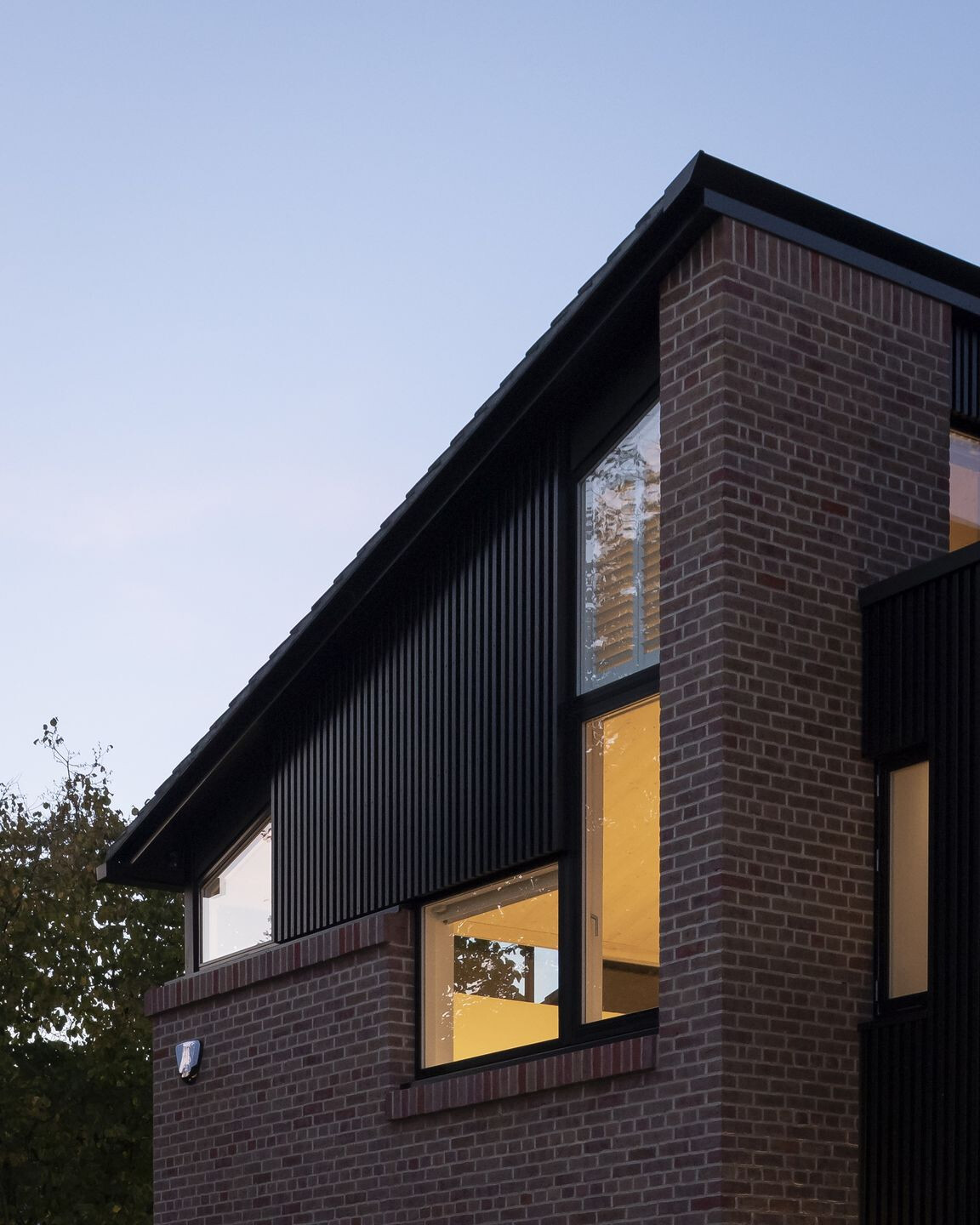
Today the 30s houses are fiercely protected, with any departure from imitative Arts and Crafts form and detail frowned upon by the local authority and its planning committee. The family’s initial plans to rebuild proved challenging, but Cullinan Studio understood the priorities and passions of the family, and in conversation with local planners they have designed a new house that exceeds everyone’s expectations. The new two-storey detached house is redolent of Arts and Crafts architecture in its wellproportioned solid forms, steep roof and palette of sturdy materials. With an exposed spruce CLT structure designed in collaboration with solid timber specialists Eurban, the house echoes the Arts and Crafts ethos of simple forms created through truth to materials. However, unlike the Arts and Craft movement, which denounced industrial processes, Push- Pull House harnesses modern methods of construction with its use of machine-made CLT. The design ruptures the volume of a traditional pitched house, pulling it into three parts and cracking open the roof to pour light into the heart of the home.
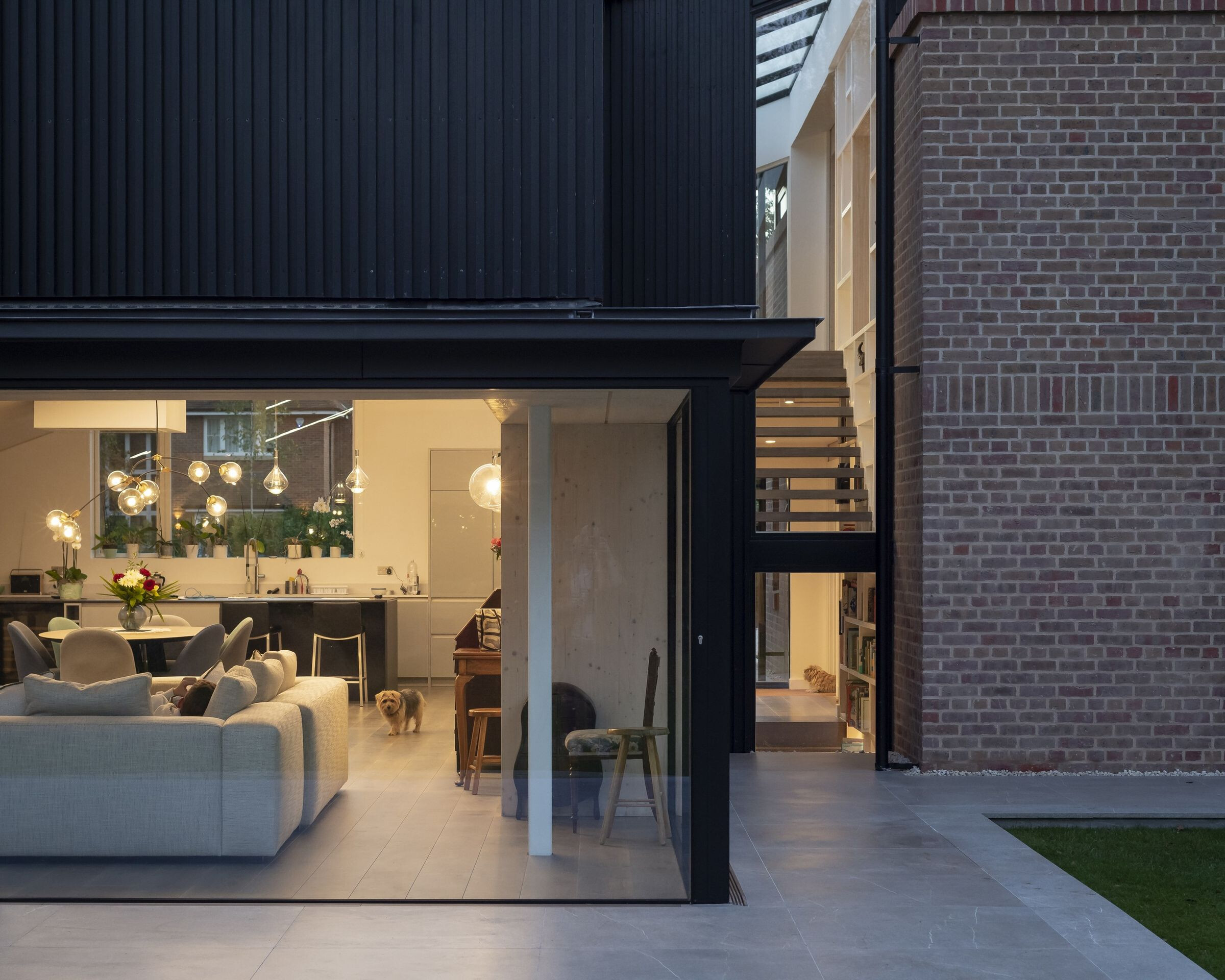
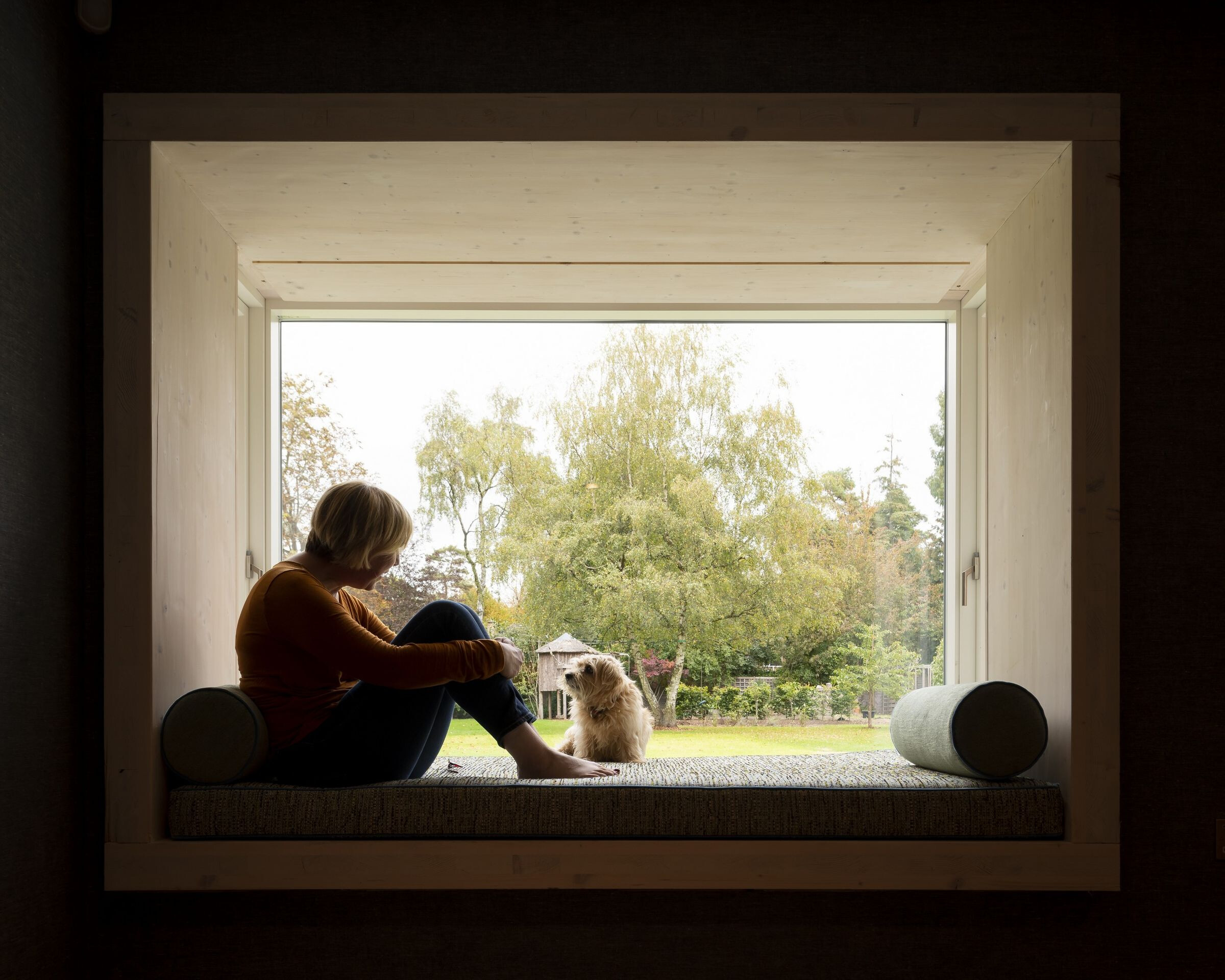
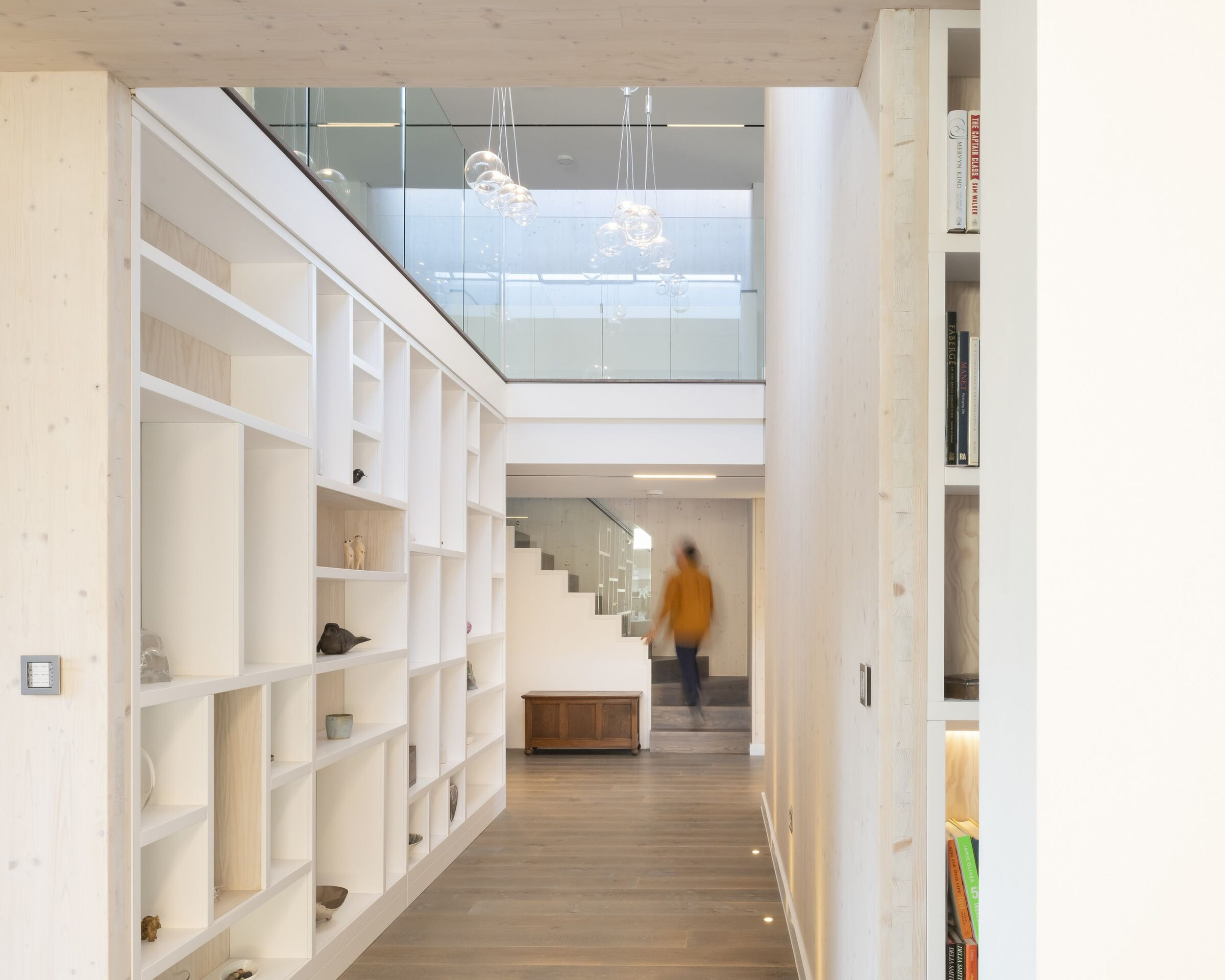
The architects have pushed and pulled the footprint of the original house to better suit the family, orientating the new house towards the garden, making it a natural extension of their home. The main volume of the house is symmetrical in plan with an entrance hall and stairwell slicing through the centre. The recessed entrance hall is flanked by two mono-pitched volumes, which are defined by a brick base of locally sourced Chiltern brick and lime mortar topped with black stained vertical timber panels. A sweeping grey tile clay roof completes the materials palette, appearing to float over the high-level eave windows which, in turn, allow views directly from bedrooms into the tree canopy while maintaining privacy towards neighbours.
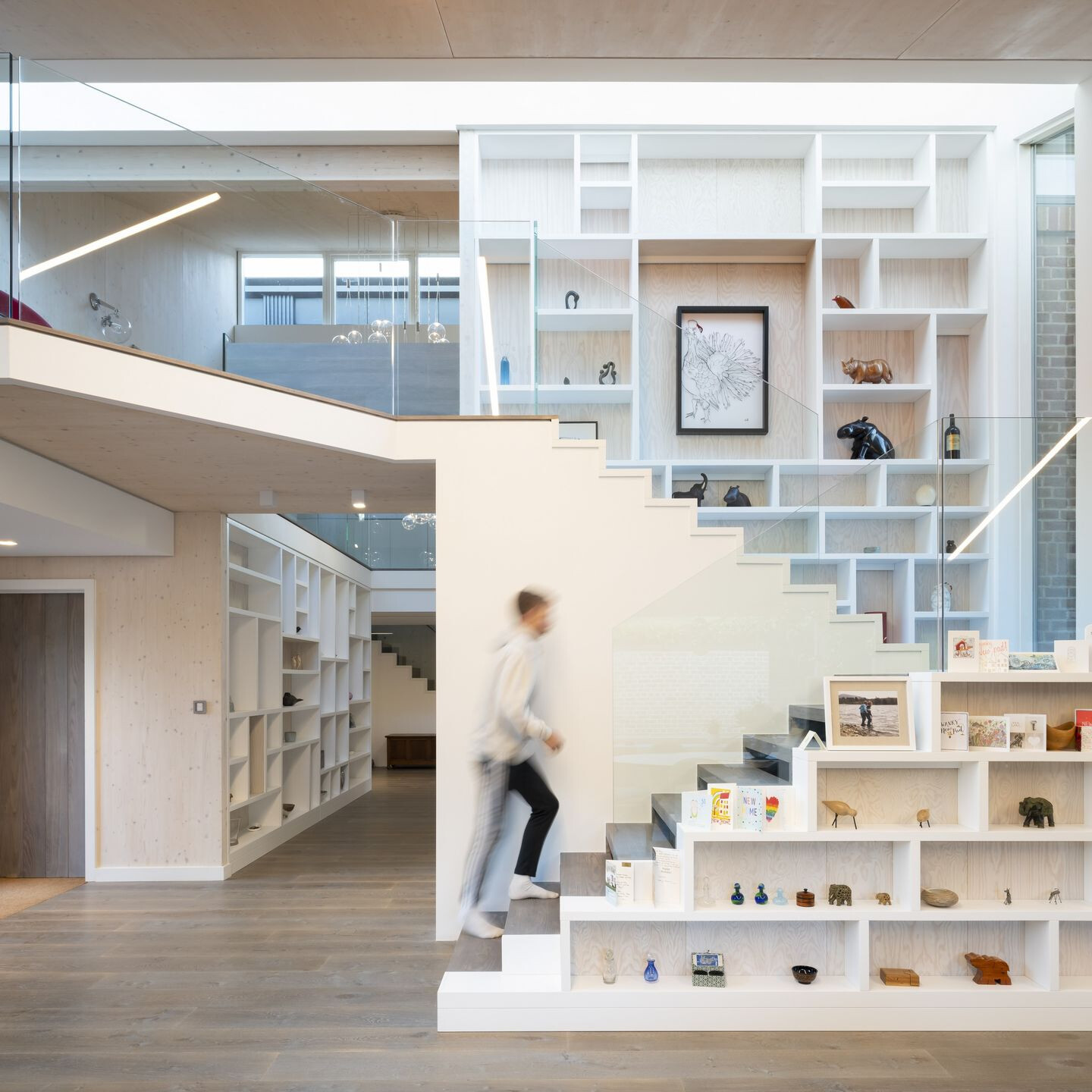
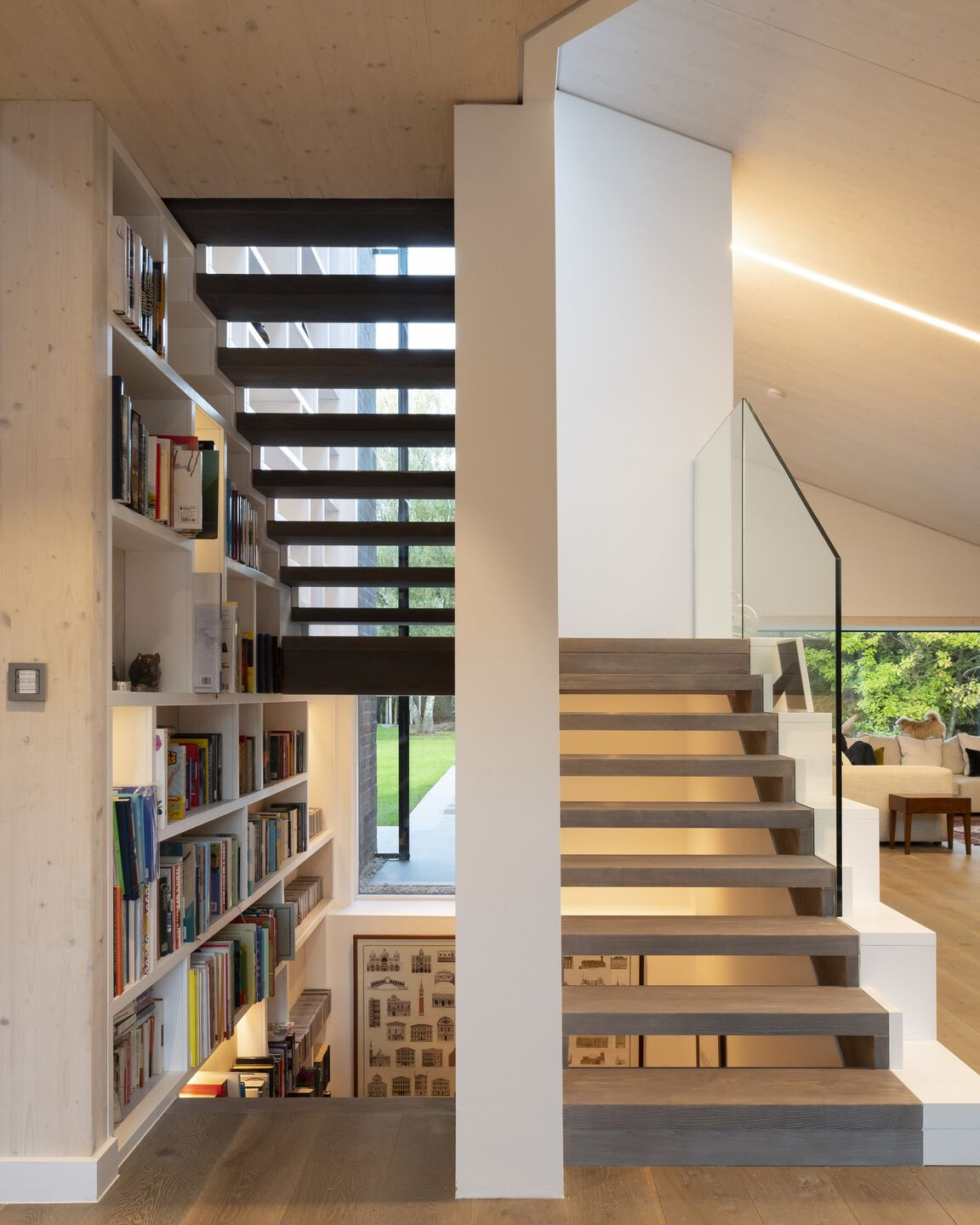
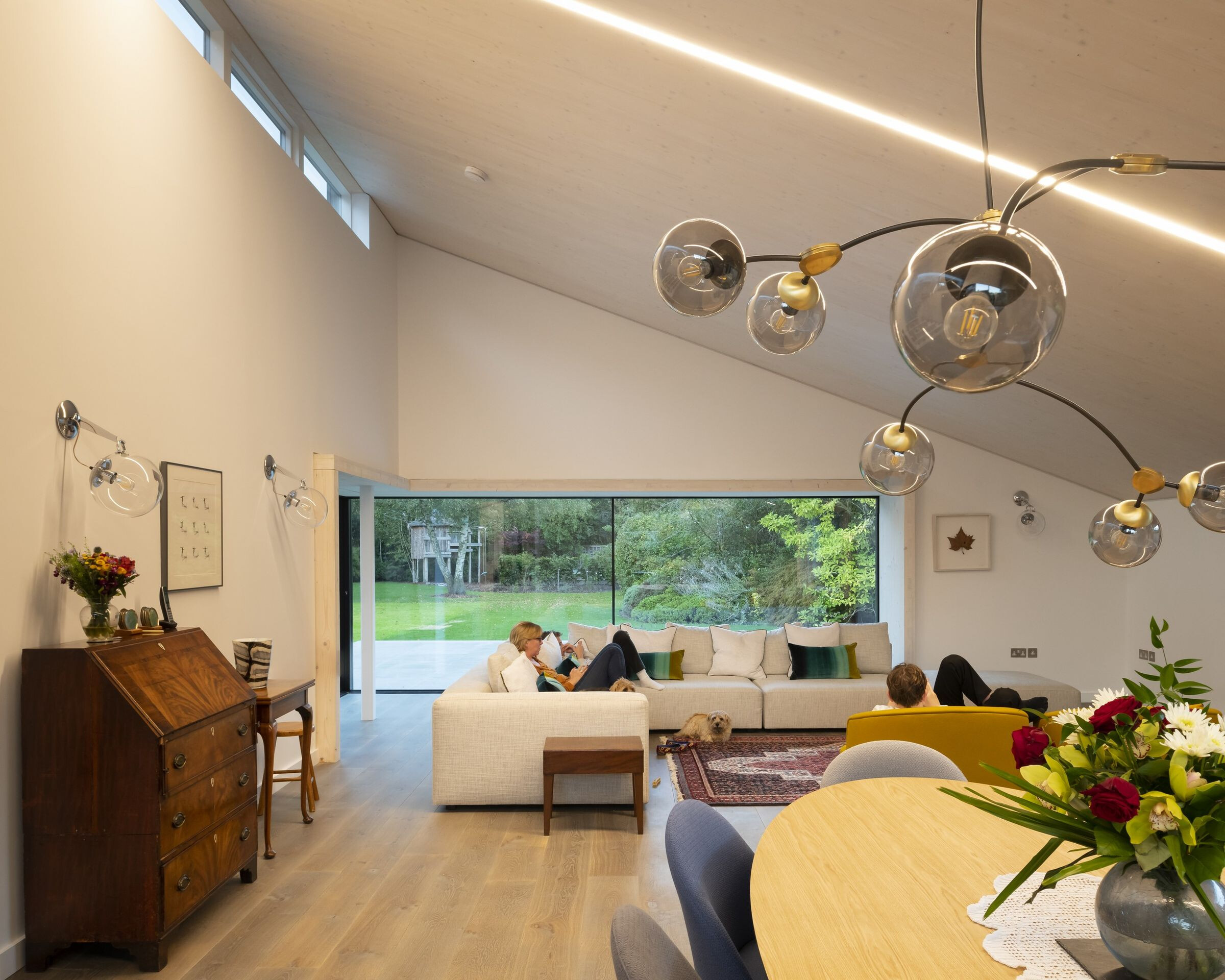
The first floor has four corner bedrooms: the master bedroom and en suite bathroom, two bedrooms for the boys with a shared bathroom and ladders to high study ledges, and a guest bedroom with en suite. The eastern pitched roof slopes down to an open plan, single-storey volume containing a large ground floor kitchen and living and dining rooms. On the western side of the ground floor there is an accessible bedroom for visiting grandparents and a study and workshop. Beneath the large living area, the architects created a den in the basement for the boys to escape to.

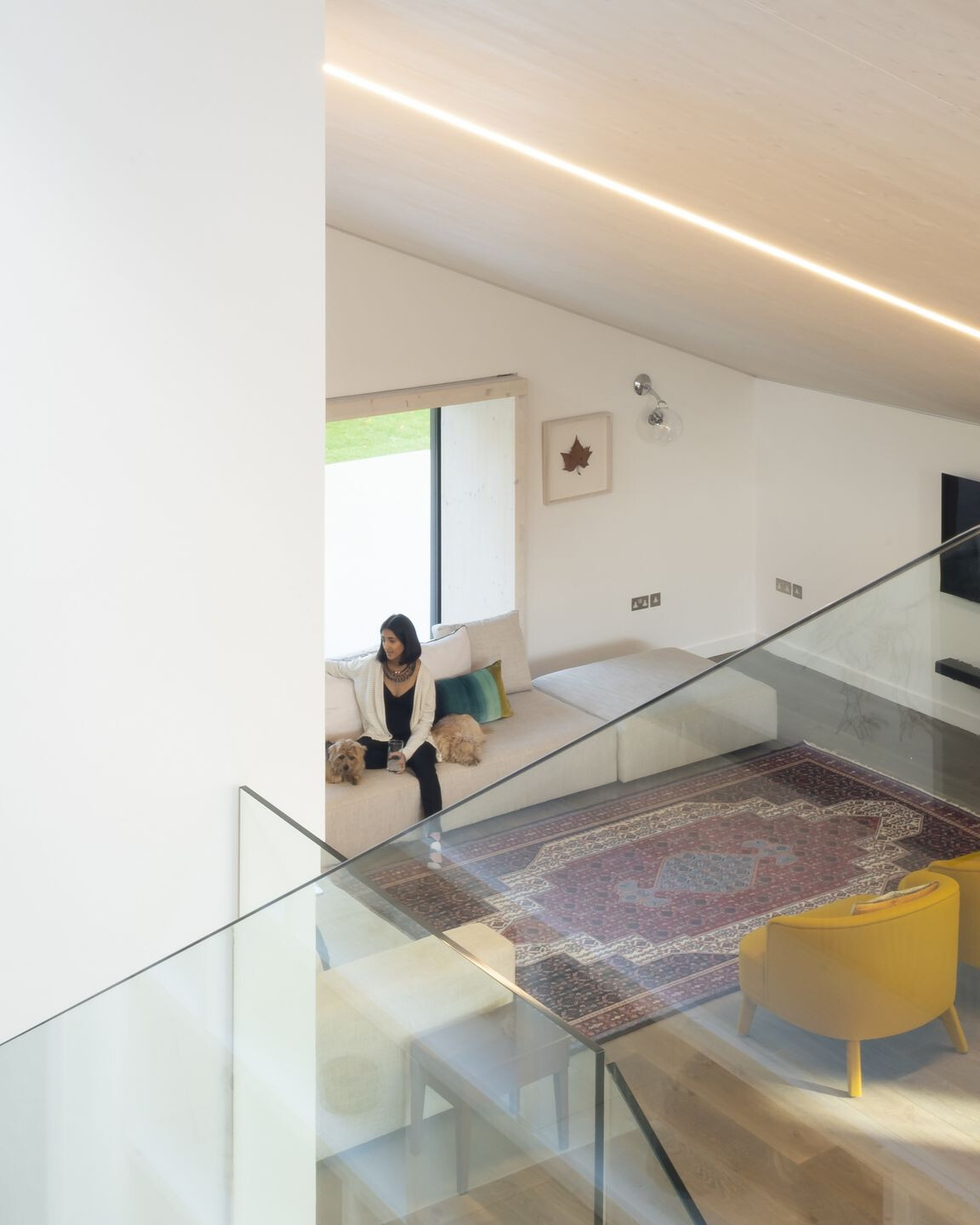
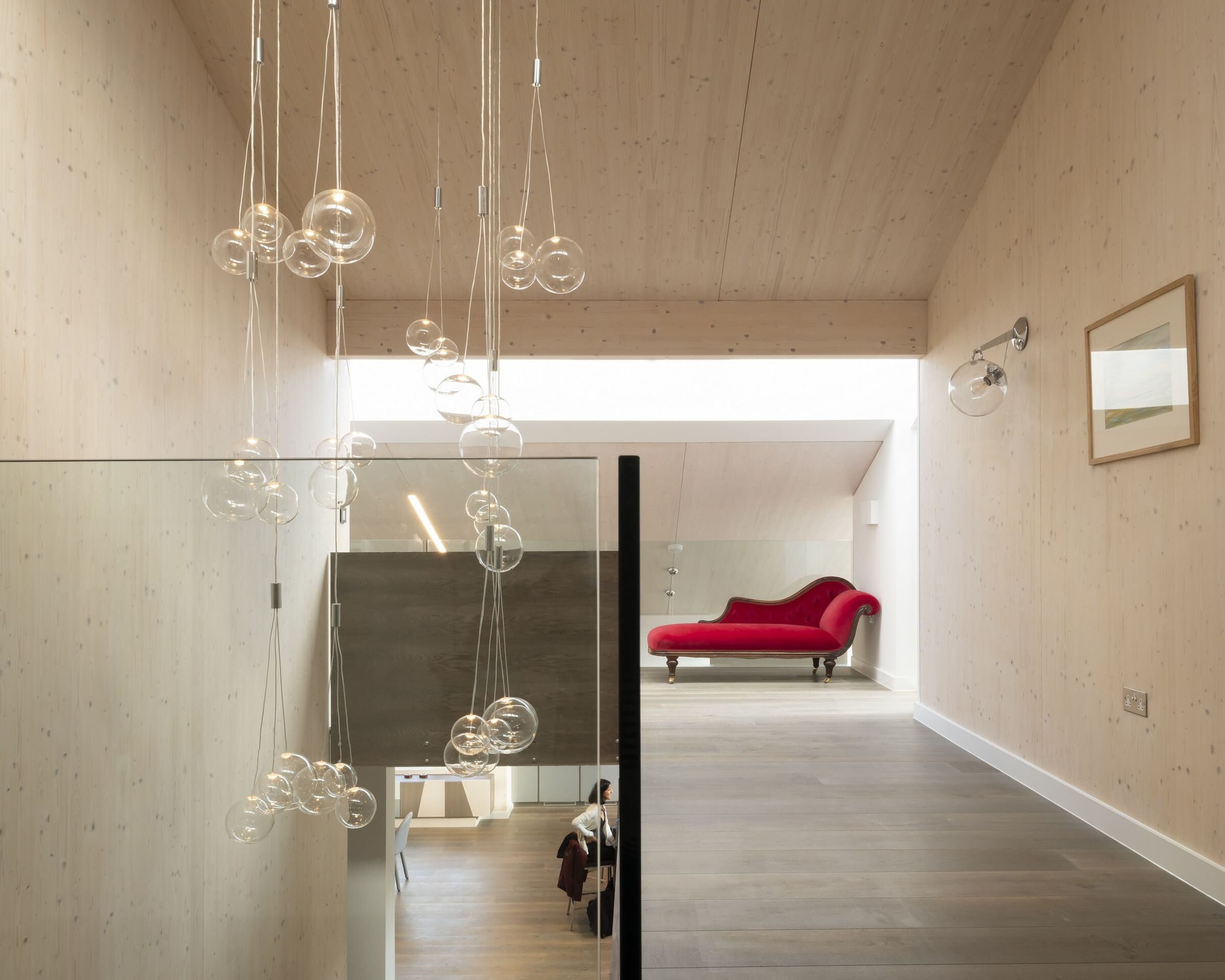
The home is flooded with daylight from full-height glazing on the ground floor, top lighting from the middle hallway and clerestory windows above the hall. From morning to evening, the family enjoys sunlight sweeping across their home and garden. Cullinan Studio is passionate about reconnecting people with nature as a means to improve our health, wellbeing and creativity, and this house captures the spirit of their values. Practice Leader Roddy Langmuir explains: “Before we had built anything, we noticed that the family already had a favourite place in the garden, a place where the west sun swept round behind the north-facing frontage. By sliding the living room wing back into the garden we were able to catch this afternoon and evening sunshine.

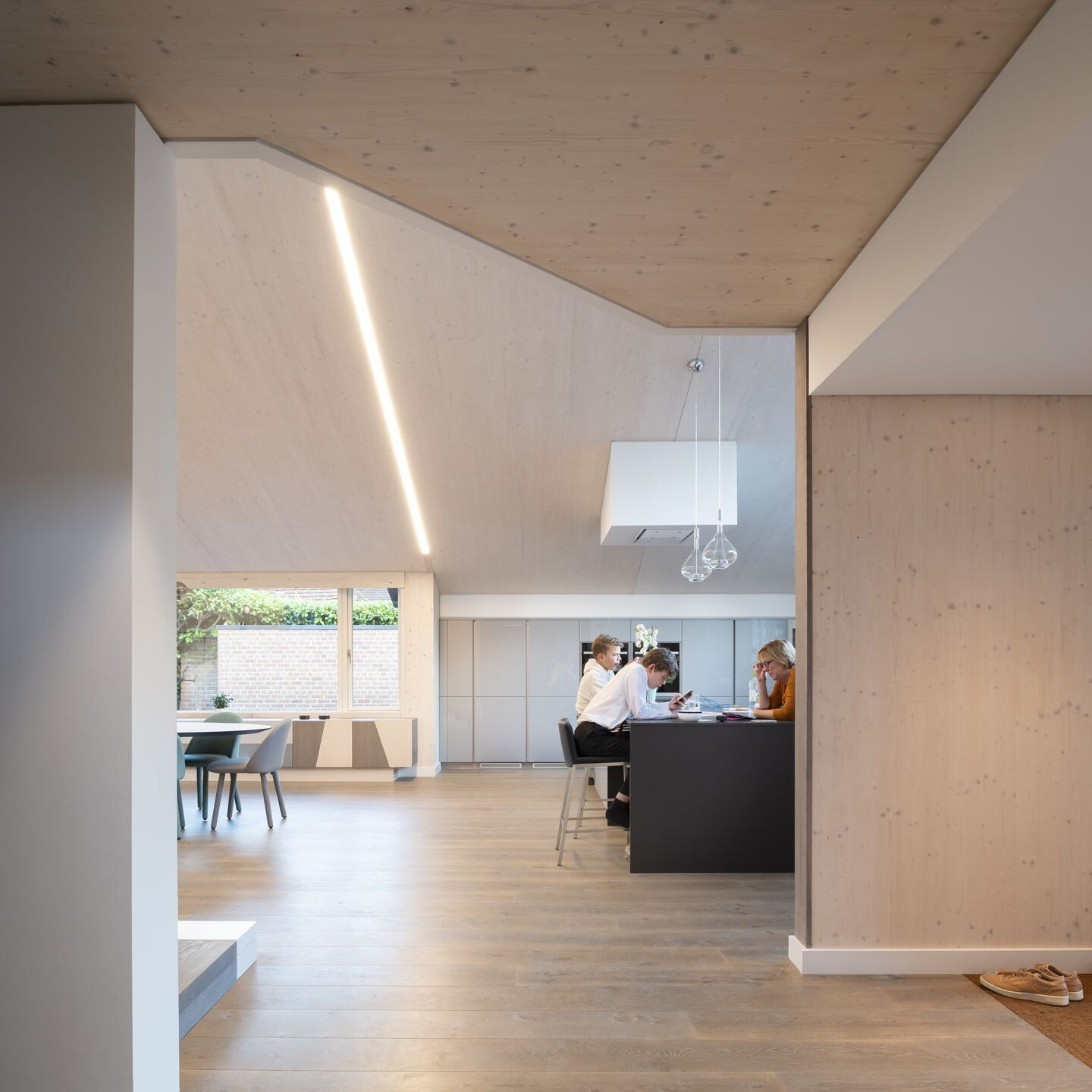
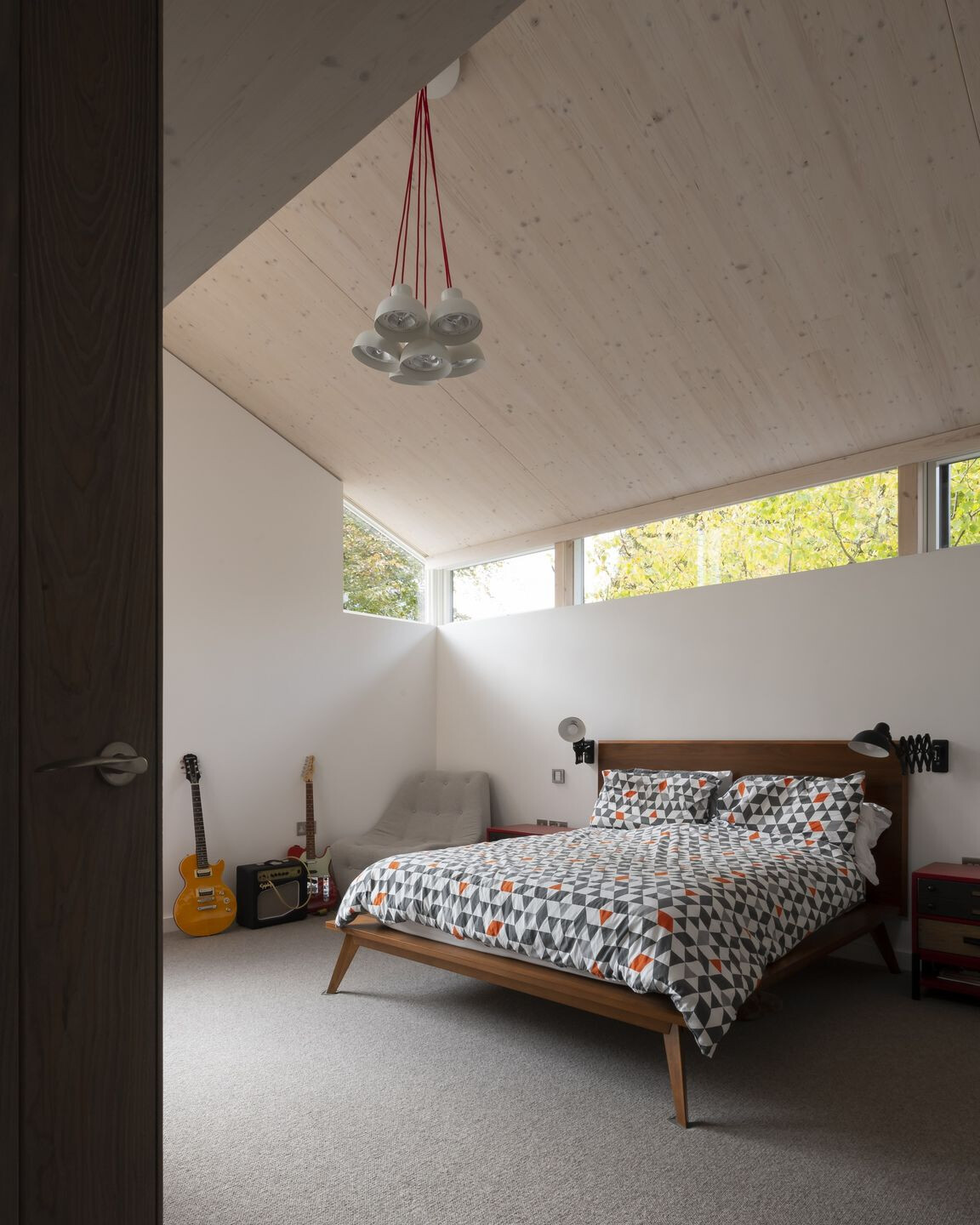
Free corners frame views out to the garden, allowing the family to connect to their garden and the tall trees of the street. Glimpses of changing weather and sky follow the family as they go about their day.” Houseowner Veronica Steel, commented: “One of the key elements of the design which I get so much pleasure out of is the high-level clerestory windows which frame beautiful views of the trees and changing sky, enlivening the interior like a mural.” Overlapping voids and double-height spruce walls form a sequence of volumes so the living spaces flow together, making for a fun and sociable home. A storage wall built into the eastern stair displays the family’s books, ornaments and artwork, and mezzanine floors offer spaces for retreat with views back over across larger gathering spaces at the heart of the home.
