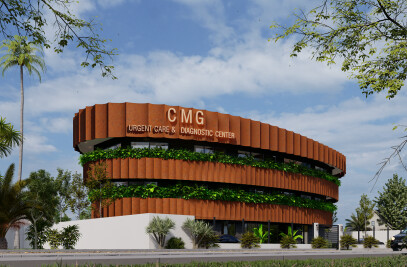This project possess a paradoxical challenge – the clients want a compact and not-so-big home, but they also want large spaces. In response to the brief, we started off by creating a simple compact box, the box was then gridded into nine smaller boxes with each box representing different spatial programme. The gridded box was later “defragmented” a little by repositioning two of the boxes. By moving the boxes, we maintained a compact form and sizeable interior spaces are made to appear larger as they open up onto the surroundings.
One of the major consideration in our design is how light comes into the building and starts to articulate the volume. The gentle morning light comes into the bedrooms to
brighten up the moods. At lunch time, it comes into the pool area and refracts on the ceiling over the lounge and dining area in the dry kitchen. And in the evening, it comes into the formal lounge where you get the sunset. Large glazed areas and terraces on the first and pent floor afford residents gorgeous view of the creek.

































