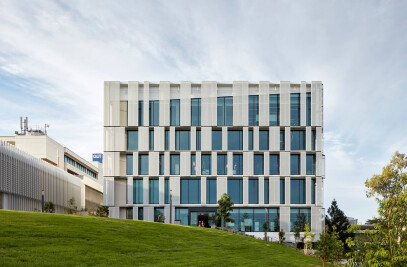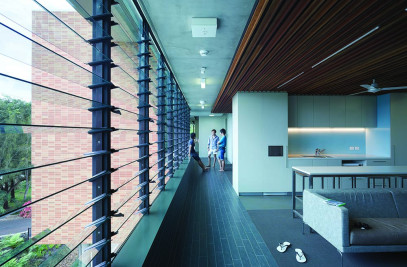Wilson Architects and Scandinavian firm Henning Larsen Architects have joined forces to win the tender to design QUT’s $75m Education Precinct. The project will be a model for educational precincts internationally and will set a new benchmark for contemporary and sustainable design.
The conceptual framework for the project promotes a memorable place that leverages off the strong connections with the Campus Library and the Campus Spine to emphasise a highly visible, large, interconnected, terraced space enabling intuitive wayfinding and a highly visibly connection into the Library.
Spaces are dynamically flexible where students can find their unique place to study and collaborate. The physical framework will inspire a variety of study spaces, and interdisciplinary collaboration by incorporating distinctive and inspiring spatial environments which will stimulate informal interactions.
It is series of interconnected spaces that can be used as informal student spaces, an incidental amphitheatre, student social space, an event space, a student hub, a garden, a learning commons, a focal student community space - a memorable place for the campus.
Extensive landscaping will create a new pedestrian hub for the campus and strong connections with the Kelvin Grove community. Wilson Architects + Henning Larsen Architects are partnering with Taylor Cullity Lethlean (TCL), Australia’s pre-eminent landscape architects, to collaborate this part of the project.


































