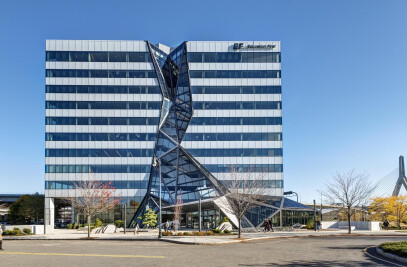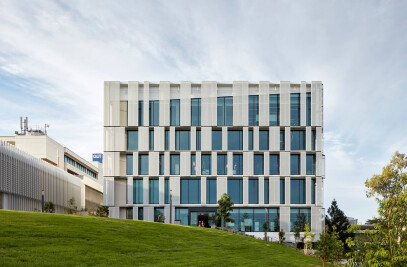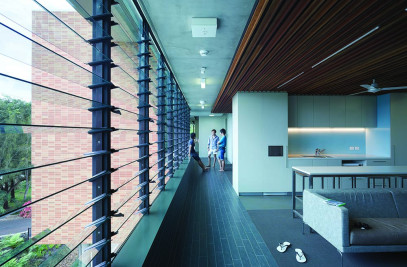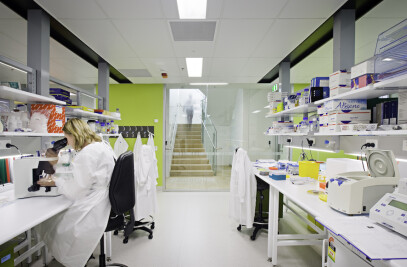Donovan Hill + Wilson Architects (Architects in Association) were successful winners of the short listed design competition for the QUT Science + Technology Precinct + Community Hub Project (now known as the Science and Engineering Centre – SEC)
The proposed site comprised of four key buildings - Y Block being the refectory, retail and Guild, I Block being the pool complex, P Block Civil Engineering labs and L Block, accommodating BEE faculty and Mathematics, were demolished to provide an effective project site area of approximately 11,200sqm. The project significantly enhances QUT’s position as a leader in education and research, and this project addresses many issues including cultural and building heritage, sustainability and community partnering and a substantial review of critical pedagogy across the campus.
The projects success is evident in that the SEC brings together teaching and research in science, technology, engineering and mathematics in a world leading model and dynamic community hub. The Centre transforms the way teaching and learning is undertaken at QUT with an emphasis on technology enabled active learning, in a collaborative and interactive facility.
Wilson Architects were also significantly involved in the organisation planning for the precinct. Based on Wilson Architects theoretical frameworks, a diverse range of social learning spaces were collocated with active teacher-led learning spaces directly connected to a transparent ground plane to create a highly dynamic student environment.


































