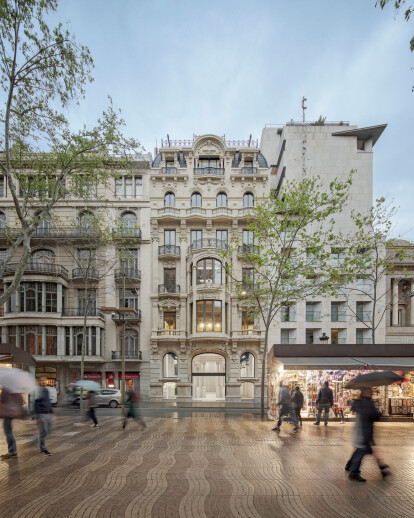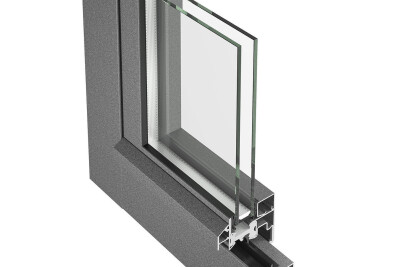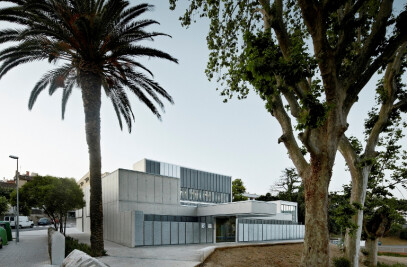The Rambla 124 rehabilitation project aims to convert the old Hotel Montecarlo into a commercial, office and residential building, highlighting the original elements of the historic building and adapting them to its new use.
The proposal is commercially defined as core & shell, a definition that implies the rehabilitation of the listed elements, the exteriors and conditioning the interior infrastructure of facilities, for optimal and flexible operation, without a final materiality of the interior elements.
Inside the building, all the obsolete or non-original elements have been demolished: interior partitions, installations, elevators, service stairs ... leaving the floors open and placing the new nucleus of escalators in the new interior façade.
The intervention has restored the historical facade towards La Rambla and all its heritage values have been recovered.
To adapt the ground floor to a public and accessible use, the foyer steps and the access ramp to the basement have been removed. The ground floor slab, initially at elevation + 1.40m, has been replaced by a new slab at elevation ± 0.00m. This has involved the dismantling, restoration and restoration of the marble entrance hall, and the construction of a new basement.
The new façade facing the garden of the AteneuBarcelonès aims to reinterpret the traditional noucentist galleries and galleries architecturally and with current technologies, with the aim of having a solution in accordance with the quality of the environment and preserving the privacy of the garden with respect to the building.
ATENEU FACADE
The new façade facing the AteneuBarcelonès garden is built as a reflection of the garden and the city's noucentist galleries. It is a glass facade, a material that provides natural light to the interior and a clear and diaphanous view of the exterior, it is durable and easy to maintain and, above all, it reacts in front of light, day and night, offering an image dynamic and ever-changing building, due to the reflection of its surroundings. The façade is built with a double skin that allows the creation of an intermediate space for air circulation that acts as a thermal and acoustic buffer for the building, to attenuate the exchange with the outside.
To control the emission of light from the building towards the protected space of the Ateneu gardenand the reflection of the surroundings, a serigraphy has been applied to the glass.
On the first three levels, the silkscreen is placed on the outer face of the glass,its objective is to reduce the reflection of the environment, as well as to reduce the emissivity produced by the building itself. It is in this place where glass becomes heavy and opaque material.
On the upper floors, fourth and fifth floors, the silkscreen is placed on the inside of the glass to also reduce the emissivity produced by the building, but to maintain the reflection of the environment and the sky. In this way, the building aims to blur the surroundings and disappear through the reflection of the clouds in the city sky.
A greenhouse is built on the ground floor that contributes to the indoor climate, as well as creating continuity with the Ateneu garden.
In this way, a sensitive building is built, which varies during the day, whenthe light changes and the elements that surround it are subtly reflected on its surface. At night the building gives off the light of its activity, but in a controlled and measured way.
Screen printing covers 72% of the glass surface, to comply with the solar factor necessary for the light and climate control of the facade. But above all so that of the 300-lux emitted inside the building, the Ateneu garden never exceeds the 25-lux allowed. The serigraphy reinterprets the booklet blind as an element of light control, thus also recalling the galleries that we can find in the inner courtyards of the city.
The escalator circulation spaces are located close to the glazed façade, thus allowing the ascent of the building while the garden can be observed from different points of view.
A color scheme is used in all the interior facades in accordance with all the buildings that overlook the Ateneu garden.
Finally, the project reduces the volume of the initial building on the upper, fourth and fifth floors, to give the Ateneu garden a greater amount of air, light and vision, thus helping to fluff up the city.
All of this forms an intervention that respects the environment, where the building intends to disappear to give prominence to the Ateneu garden.










































