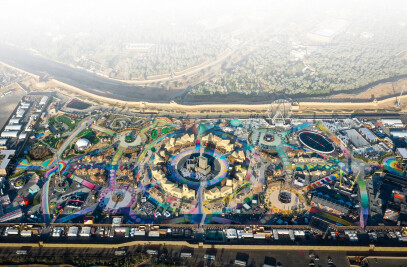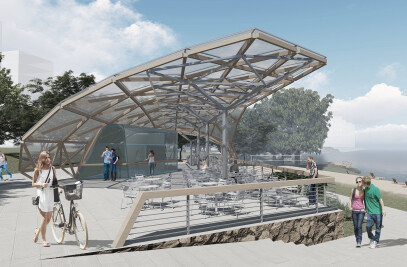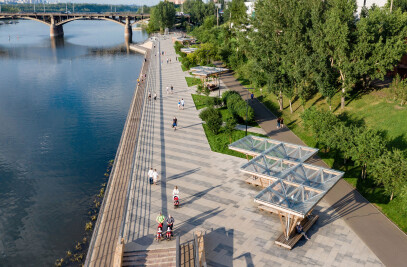The appearance of a temporary structure - the Ramp with viewing platforms - is the city's response to the need to connect the upper level of the Predmostnaya Square with its transport hub and the newly improved right-bank waterfront to create a link between the levels for pedestrians, cyclists, mothers with prams and people with limited mobility.

For the authors, the work on this project was a kind of study of expanding the functional use of the structure. We tried to break here the social typologically standardized design mechanism that has developed in the architectural solutions of ramps in the Russian practice of the last decades. So we decided to experiment with imagery and architectural symbolism, building and modeling socio-technological connection with its safety in interaction with the landscape verticality, with tactility crowns of trees and visual landmarks – at the same time supplementing it with the function of the viewing terrace, and achieving in a typologically standardized form a special individuality that meets the context of the place.

Analyzing the space of the slope - the transition from the urbanized environment to the coastal recreation of the Siberian Yenisei River, we formed a compositional quality based on understanding and describing the "fractal" essence of the place and its natural environment. The landscape transformed the two-dimensional “hieroglyph” of the plan into the tectonics of a spatial-vertical solution, where in the mental reading of the form there are historical connotations of constructivism, bringing dynamic expression to the structure.

Over time, the concept aimed at the multifunctionality of the ramp with its terraces has grown with another completely unexpected function. It was chosen and began to be used as a certain “trainer” by urban groups of Swedish walking.

Year of construction: 2020
Location: Krasnoyarsk, Predmostnaya Square, Right-bank waterfront
Team:
OOO ADM (OOO Architecture Design Modeling)
Author, chief architect: Alexey Myakota
Co-author, architect: Lidiia Gribakina
Chief engineer: Elena Elizarova
Client: MAU “Krasgorpark”
Photo: Sergey Filinin, Alexey Myakota











































