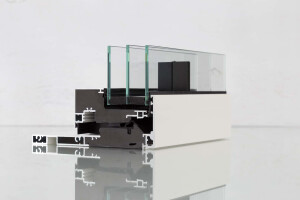1-23 Maud Street is the third phase of the Rathbone Market development in London’s Canning Town, providing 216 new homes of tenure mix: 25% affordable, 25% private sale, and 50% PRS. The project is for English Cities Fund, a partnership committed to the delivery of high quality regeneration schemes, with lasting community benefits and environmental improvement.
Architect’s Comment
“We felt the challenge was to design a building that has a sense of place, that is approachable and is somewhere to call home. The strategy called out for three linked blocks that sit in a ‘C’ configuration, open to the southerly aspect with all residential cores accessed from a garden. All ground floor apartments are two-storey, with generous four metre tall ceilings, their own front doors and back gardens onto the courtyard garden contributing to the lively neighbourhood experience.
Our design ensured that there was a democratic single entrance with a concierge for all residents. They can then access the four lift and stair cores via day-lit double height brick clad hallways approached through the garden. Private back doors connect into the cores as well as the cycle and refuse storage. We collaborated with Churchman Landscape Architects to design the landscape which we saw more as arelaxed pocket park than a formal piece of urbanism. A mature oak tree sits at the heart of the design, from which paths branch out to each entrance from an axial route that terminates in a planted moon gate incorporating a vertical playspace. Rainwater is captured through blue and green roofs and slowly drained into rills laced through the courtyard garden reflecting the dynamic expression of the buildings drainage system within the landscape. After rainfall the rills will bubble with water and slowly drain to the garden significantly reducing the requirement for below ground attenuation tanks and use of potable water for irrigation. There is also a community allotment on the lowest roof.
The massing of the project is of a completely different scale to the neighbouring traditional housing; it is urban, massive and robust. In order to give scale and detail to the building we sought to erode the form creating an informal profile at roof level. The façade is a cascading composition of windows, balconies and panel elements that allow for a multitude of conditions and expressions. The inner façades of the courtyard are clad in a collage of pale bricks and bronze metal panels that reflect the light, while the outer skin is of textured grey brick offering a more rugged surface to the external faces of the building. The layouts within are mixture of one, two and three bedroom apartments all of which have a balcony or terrace.
The building therefore is a collection of materials and motifs in a patchwork that is vibrant, colourful and dynamic. We believe that such well planned and innovative architecture will assist in making Canning Town a thriving community.”
Sustainability
The development has been designed to meet Level Four of the Code for Sustainable Homes. As well as achieving a high density on a brownfield site, the development has a high PTAL rating with high levels of cycle parking and minimum residential parking. Phase 3 plugs in to the combined heat and power generator of phase ensuring maximum efficiency and low CO2 emissions. The green roofs offer biodiversity, while the blue roofs capture water for reuse – ensuring the sustainable urban drainage system (SUDS) works year round.







































